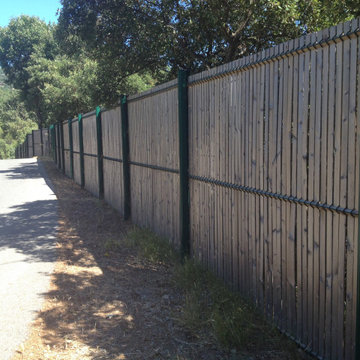Refine by:
Budget
Sort by:Popular Today
161 - 180 of 290 photos
Item 1 of 3
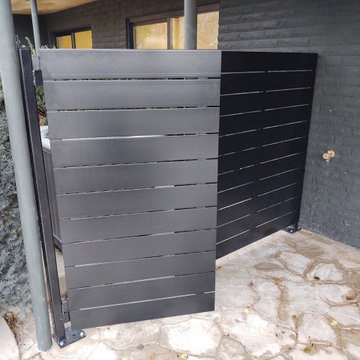
Custom steel fence with matching gate.
Photo of a mid-sized modern backyard garden in Salt Lake City with with privacy feature and a metal fence.
Photo of a mid-sized modern backyard garden in Salt Lake City with with privacy feature and a metal fence.
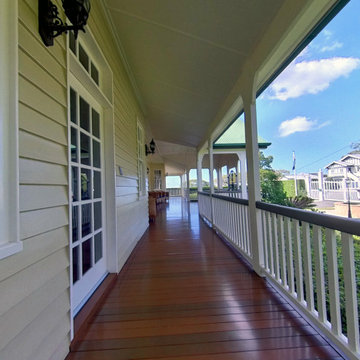
1912 Heritage House in Brisbane inner North suburbs. Front deck and gardens. Prestige Renovation project by Birchall & Partners Architects.
This is an example of a large traditional side yard deck in Brisbane with with privacy feature and a roof extension.
This is an example of a large traditional side yard deck in Brisbane with with privacy feature and a roof extension.
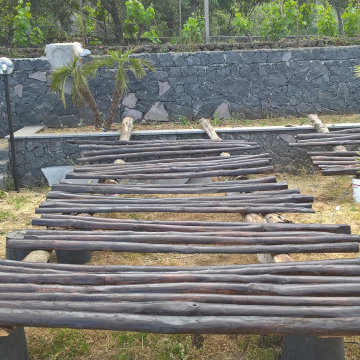
costruzione fioriera , per contenimento siepe Eugenia Myrtifolia ,
Design ideas for a large mediterranean front yard full sun formal garden for summer in Catania-Palermo with with privacy feature and a wood fence.
Design ideas for a large mediterranean front yard full sun formal garden for summer in Catania-Palermo with with privacy feature and a wood fence.
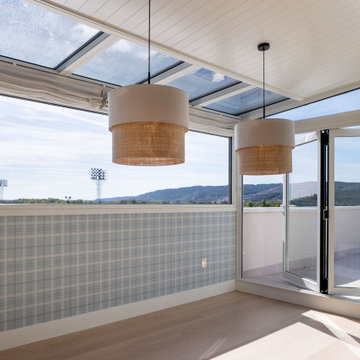
Inspiration for a large transitional rooftop and rooftop deck in Bilbao with with privacy feature, a pergola and mixed railing.
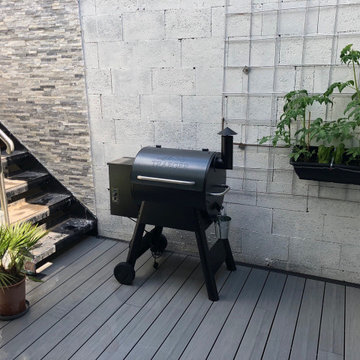
Check out this sunken courtyard decked with our Luxxe light grey woodgrain composite decking.
Inspiration for a small contemporary courtyard and ground level deck in Other with with privacy feature.
Inspiration for a small contemporary courtyard and ground level deck in Other with with privacy feature.
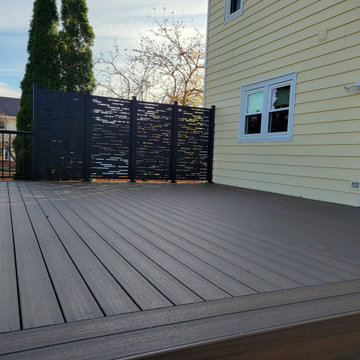
New Trex Toasted Sand Deck with HideAway Screens (Dash Design) and Westbury Railing with Drink Rail
This is an example of a mid-sized backyard and ground level deck in Other with with privacy feature, no cover and metal railing.
This is an example of a mid-sized backyard and ground level deck in Other with with privacy feature, no cover and metal railing.
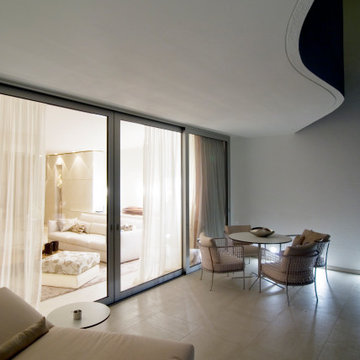
Design ideas for a mid-sized contemporary backyard deck in Nice with with privacy feature, a roof extension and mixed railing.
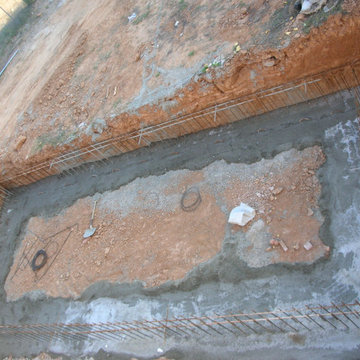
En la parcela se ha realizado el vaso mediante muro de hormigón armado para la ejecución de una piscina. Está preparada para la instalación de cascadas y para la
colocación de una cubierta automática.
En la zona exterior, junto a la piscina, se han dejado preparadas las tomas para la colocación de una barbacoa, con zona de fregadero.
En la planta semi-sótano se ha dejado una sala habilitada para la ejecución de una
piscina enterrada, en la cual iría una cama de hidromasaje, varios jets de hidromasaje en
la pared y una cascada laminar.
En la planta semisótano se han dejado preparado los tubos de extracción necesarios para
la colocación de un horno o una chimenea.
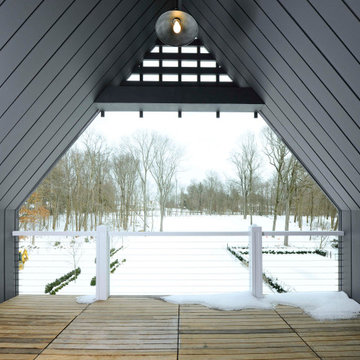
Large contemporary balcony in New York with with privacy feature, a roof extension and mixed railing.
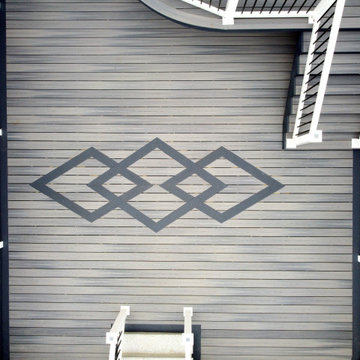
Choose to have your composite deck truly stand out with custom layouts, colors, and designs. At StarTouchNYC, we will create your own design and help you visualize it with a 3D rendering for free! This project features integrated smart LED stair lights and fence post lights. Rounded upper porch and one of a kind decking layout!
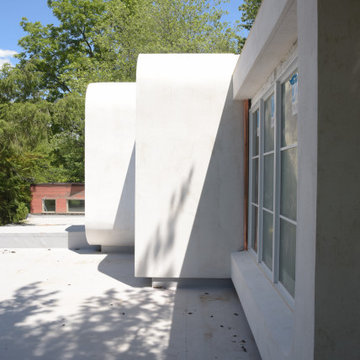
Designed in 1970 for an art collector, the existing referenced 70’s architectural principles. With its cadence of ‘70’s brick masses punctuated by a garage and a 4-foot-deep entrance recess. This recess, however, didn’t convey to the interior, which was occupied by disjointed service spaces. To solve, service spaces are moved and reorganized in open void in the garage. (See plan) This also organized the home: Service & utility on the left, reception central, and communal living spaces on the right.
To maintain clarity of the simple one-story 70’s composition, the second story add is recessive. A flex-studio/extra bedroom and office are designed ensuite creating a slender form and orienting them front to back and setting it back allows the add recede. Curves create a definite departure from the 70s home and by detailing it to "hover like a thought" above the first-floor roof and mentally removable sympathetic add.Existing unrelenting interior walls and a windowless entry, although ideal for fine art was unconducive for the young family of three. Added glass at the front recess welcomes light view and the removal of interior walls not only liberate rooms to communicate with each other but also reinform the cleared central entry space as a hub.
Even though the renovation reinforms its relationship with art, the joy and appreciation of art was not dismissed. A metal sculpture lost in the corner of the south side yard bumps the sculpture at the front entrance to the kitchen terrace over an added pedestal. (See plans) Since the roof couldn’t be railed without compromising the one-story '70s composition, the sculpture garden remains physically inaccessible however mirrors flanking the chimney allow the sculptures to be appreciated in three dimensions. The mirrors also afford privacy from the adjacent Tudor's large master bedroom addition 16-feet away.

Custom steel privacy fence with natural finish.
Design ideas for an expansive contemporary front yard full sun garden for summer in Salt Lake City with with privacy feature and a metal fence.
Design ideas for an expansive contemporary front yard full sun garden for summer in Salt Lake City with with privacy feature and a metal fence.
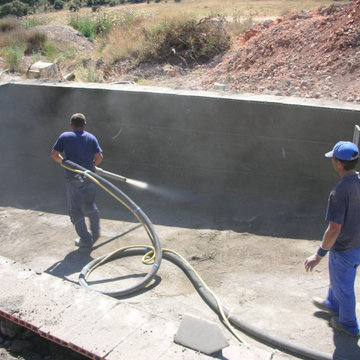
Formación de vaso de piscina mediante proyección de capa de hormigón gunitado de 15 cm de espesor y fraguado rápido, con cemento y áridos especiales, con armadura formada por malla electrosoldada, sin juntas de dilatación, para la formación de solera y muros del vaso monolítico en piscinas. Incluso parte proporcional de obra civil compuesta de encofrado perdido de fábrica de ladrillo cerámico hueco doble, remate de esquinas interiores, verticales y horizontales, en media caña, conectores, separadores, armaduras, zunchos de remate, formación de escaleras, relleno con áridos del trasdós del muro y formación de una base de 15 cm de espesor de separación entre el terreno y el hormigón de la solera.
Revestimiento de mosaico de gres esmaltado, color azul, en suelos y paredes de vasos de piscinas, recibidas con adhesivo cementoso mejorado, con deslizamiento reducido y tiempo abierto ampliado y mortero de juntas cementoso, color blanco.
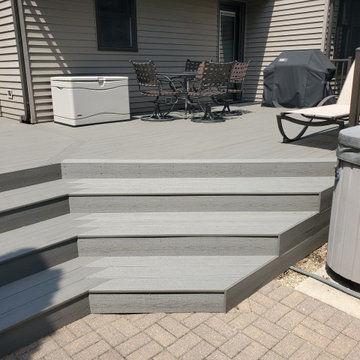
This deck had many design details with this resurface. The homeowner's of this deck wanted to change out their wood decking to a maintenance free products. We installed New Timbertech PVC Capped Composite Decking (Terrain Series - Silver Maple) with a picture frame in the center for a custom design feel. The deck is the perfect height for the hot tub. We then installed new roofing on the existing gazebo along with new roofing and an Aluminum Soffit Ceiling which matched the Westbury Railing (Tuscany Series - Bronze in color). My favorite parts is the inside corner stairs and of course the custom privacy wall we designed out of Westbury Railing Posts and Timbertech Fascia & Risers. This complete deck project turned out great and the homeowners could not be any happier.
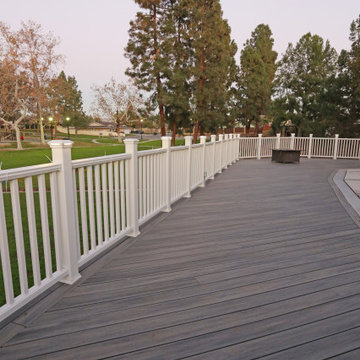
Example of a deck made with composite treated wood and a white railing installed with led lights.
Photo of an expansive traditional backyard and first floor deck in Orange County with with privacy feature, no cover and mixed railing.
Photo of an expansive traditional backyard and first floor deck in Orange County with with privacy feature, no cover and mixed railing.
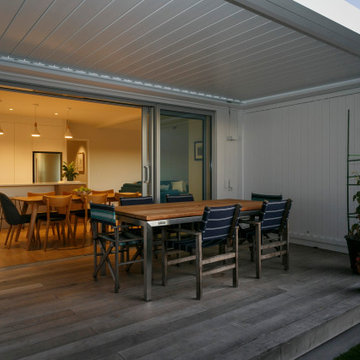
This is an example of a contemporary courtyard deck in Other with with privacy feature and a pergola.
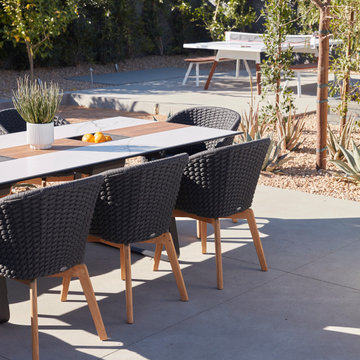
Discover the ultimate outdoor oasis at Mesa Modern, where luxury living meets breathtaking views. Indulge in culinary delights in our state-of-the-art outdoor kitchen, challenge friends to a friendly game of bocce ball on our meticulously designed court, or enjoy spirited ping pong matches all while soaking in the awe-inspiring beauty of the San Jacinto Mountains in vibrant Palm Springs.
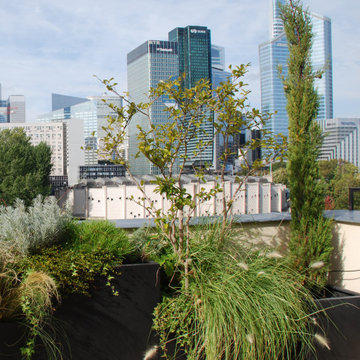
Design ideas for a mid-sized contemporary rooftop and rooftop deck in Paris with with privacy feature and metal railing.
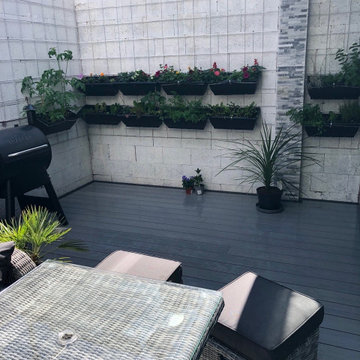
Check out this sunken courtyard decked with our Luxxe light grey woodgrain composite decking.
Photo of a small contemporary courtyard and ground level deck in Other with with privacy feature.
Photo of a small contemporary courtyard and ground level deck in Other with with privacy feature.
Grey Outdoor Design Ideas with with Privacy Feature
9






