Refine by:
Budget
Sort by:Popular Today
81 - 100 of 290 photos
Item 1 of 3
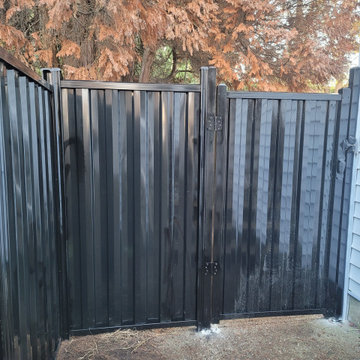
Inspiration for a small modern backyard full sun garden in Vancouver with with privacy feature and a vinyl fence.
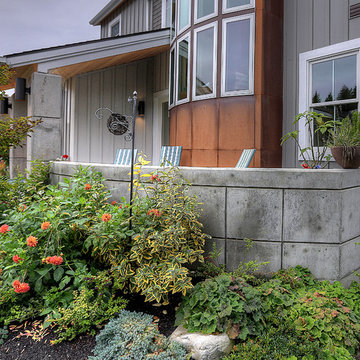
South facing terrace.
Photo of a mid-sized beach style front yard full sun xeriscape for summer in Seattle with with privacy feature and natural stone pavers.
Photo of a mid-sized beach style front yard full sun xeriscape for summer in Seattle with with privacy feature and natural stone pavers.
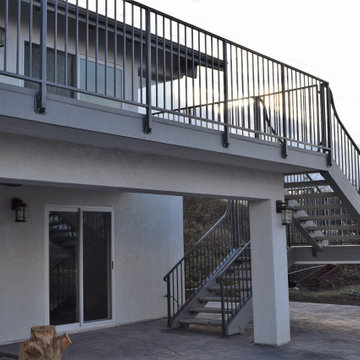
This is an example of a large contemporary backyard and first floor deck in Los Angeles with with privacy feature, a roof extension and metal railing.
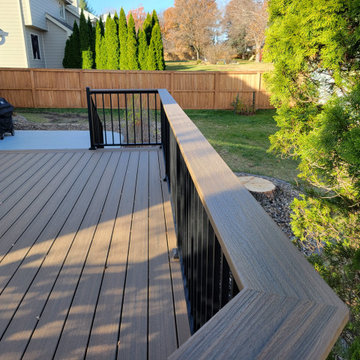
New Trex Toasted Sand Deck with HideAway Screens (Dash Design) and Westbury Railing with Drink Rail
Photo of a mid-sized backyard and ground level deck in Other with with privacy feature, no cover and metal railing.
Photo of a mid-sized backyard and ground level deck in Other with with privacy feature, no cover and metal railing.
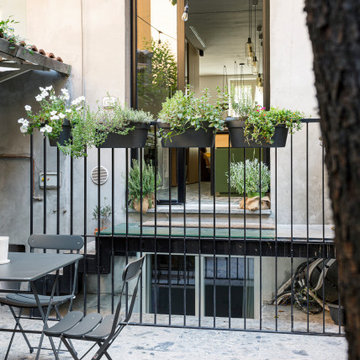
Spazio esterno privato.
Small modern garden in Milan with with privacy feature and natural stone pavers.
Small modern garden in Milan with with privacy feature and natural stone pavers.
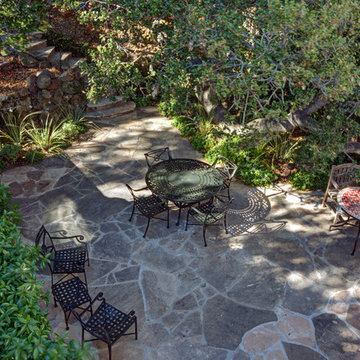
View of English style garden from upper deck.
Mitch Shenker Photography
Photo of a mid-sized traditional backyard shaded formal garden in San Francisco with natural stone pavers and with privacy feature.
Photo of a mid-sized traditional backyard shaded formal garden in San Francisco with natural stone pavers and with privacy feature.
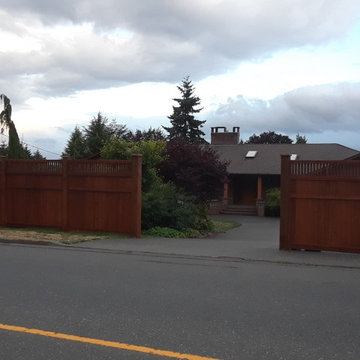
these "jail top" fences have a distinct or refined look. This gives privacy without feeling too closed in. 2 of the photos are of a 7 foot fence where zoning permitted it. 1 photo of a 7 foot fence with spaces between panel boards
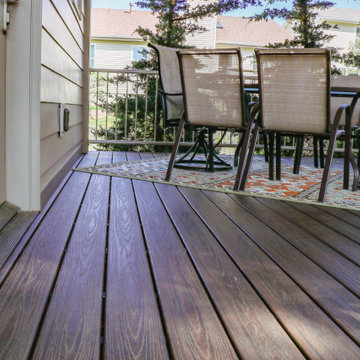
A Covered Trex Composite Deck with Universal Motions Retractable Privacy Screens. Custom made railing, provided by the customer, and a unique mid-century fireplace to tie it together. The ceiling is finished with cedar tongue and groove and the project is topped with a metal standing seam roof. The project also includes Infratech header mounted heaters.
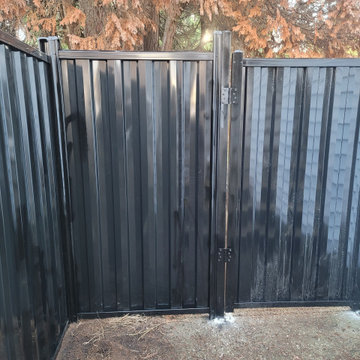
Design ideas for a large modern backyard full sun garden in Vancouver with with privacy feature and a vinyl fence.
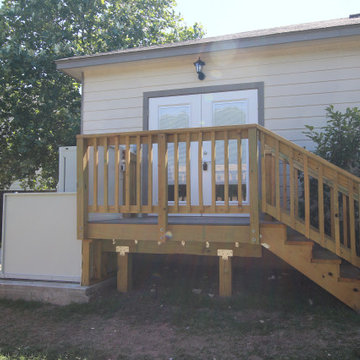
The emergency deck showing steps and vertical platform in the down position.
Inspiration for a mid-sized traditional backyard deck in Austin with with privacy feature.
Inspiration for a mid-sized traditional backyard deck in Austin with with privacy feature.
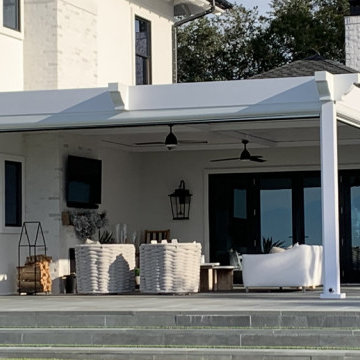
The owner of the charming family home wanted to cover the old pool deck converted into an outdoor patio to add a dried and shaded area outside the home. This newly covered deck should be resistant, functional, and large enough to accommodate friends or family gatherings without a pole blocking the splendid river view.
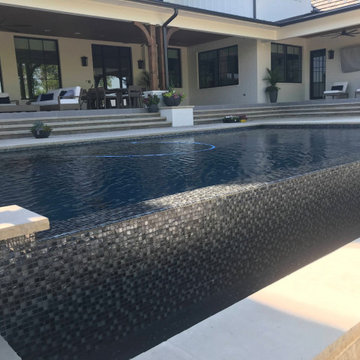
Inspiration for a large midcentury backyard rectangular infinity pool in Dallas with with privacy feature and stamped concrete.
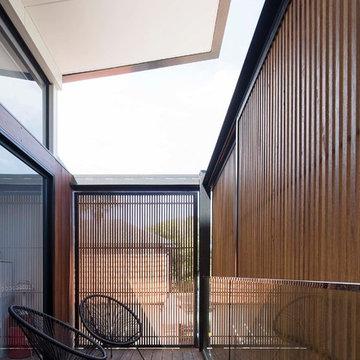
This town house is one of a pair, designed for clients to live in this one and sell the other. The house is set over three split levels comprising bedrooms on the upper levels, a mid level open-plan living area and a lower guest and family room area that connects to an outdoor terrace and swimming pool. Polished concrete floors offer durability and warmth via hydronic heating. Considered window placement and design ensure maximum light into the home while ensuring privacy. External screens offer further privacy and interest to the building facade.
COMPLETED: JUN 18 / BUILDER: NORTH RESIDENTIAL CONSTRUCTIONS / PHOTOS: SIMON WHITBREAD PHOTOGRAPHY
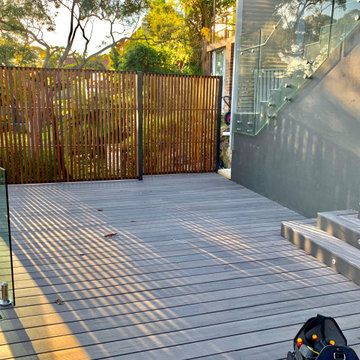
Spotted gum privacy screen, glass fencing and a spotted gum handrail with stainless steel balustrade wires going down the stairs. Decking boards are a composite board from Timber Tech. Stairs on deck and stairs have lights installed.
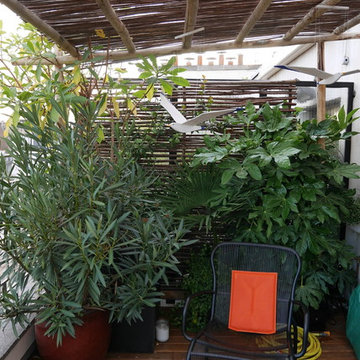
Côté cuisine, la pergola offre une ombre légère pour les repas en estivaux.
Kevin Clare
Design ideas for a small balcony in Paris with with privacy feature.
Design ideas for a small balcony in Paris with with privacy feature.
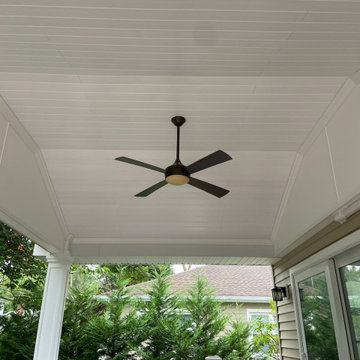
This is an example of a mid-sized traditional backyard and ground level deck in New York with with privacy feature and a roof extension.

This is an example of a mid-sized contemporary backyard and ground level deck in Los Angeles with with privacy feature, no cover and wood railing.
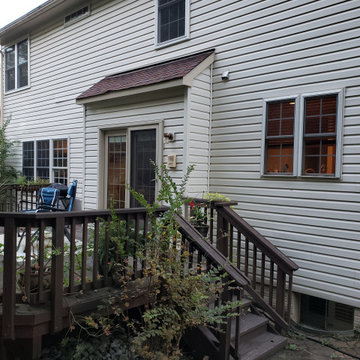
We have an existing 14'x20' deck that we'd like replaced with an expanded composite deck (about 14 x 26') with a 6' open deck and the remaining part a sunroom/enclosed porch with Eze-Breeze. Our schedule is flexible, but we want quality, responsive folks to do the job. And we want low maintenance, so Trex Transcend+ or TimberTek would work. As part of the job, we would want the contractor to replace the siding on the house that would be covered by new sunroom/enclosed deck (we understand the covers may not be a perfect match). This would include removing an intercom system and old lighting system. We would want the contractor to be one-stop shopping for us, not require us to find an electrician or pull permits. The sunroom/porch would need one fan and two or four skylights. Gable roof is preferred. The sunroom should have two doors -- one on the left side to the open deck portion (for grilling) and one to a 4-6' (approx) landing that transitions to a stairs. The landing and stairs would be included and be from the same composite material. The deck (on which sits the sunroom/closed porch) would need to be about 3' off the ground and should be close in elevation to the base of the door from the house -- i.e. walk out the house and into the sunroom with little or no bump.
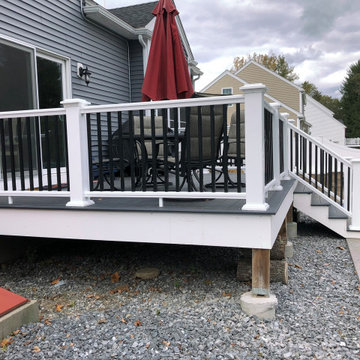
Design ideas for a small modern backyard deck in Boston with with privacy feature and no cover.
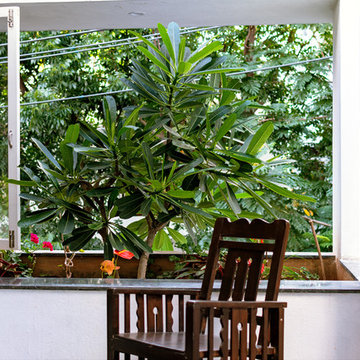
The concrete planter with a temple tree in the balcony of the first floor master bedroom provides visual privacy while also creating a point of focus through the master bedroom window.
Grey Outdoor Design Ideas with with Privacy Feature
5





