Grey Powder Room Design Ideas with Granite Benchtops
Refine by:
Budget
Sort by:Popular Today
1 - 20 of 238 photos
Item 1 of 3
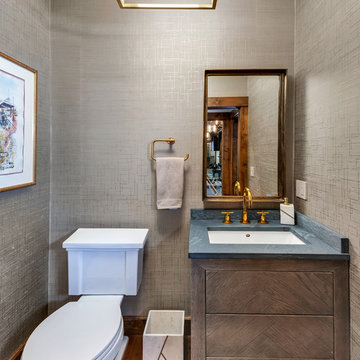
Brad Scott Photography
Photo of a small country powder room in Other with furniture-like cabinets, grey cabinets, a one-piece toilet, beige walls, medium hardwood floors, an undermount sink, granite benchtops, brown floor and grey benchtops.
Photo of a small country powder room in Other with furniture-like cabinets, grey cabinets, a one-piece toilet, beige walls, medium hardwood floors, an undermount sink, granite benchtops, brown floor and grey benchtops.
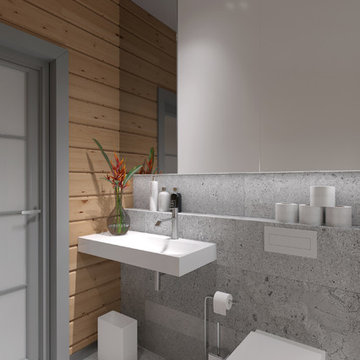
Современный санузел в деревянном доме в стиле минимализм. Akhunov Architects / Дизайн интерьера в Перми и не только.
Small scandinavian powder room in Other with flat-panel cabinets, grey cabinets, a wall-mount toilet, gray tile, stone slab, grey walls, porcelain floors, a wall-mount sink, granite benchtops and grey floor.
Small scandinavian powder room in Other with flat-panel cabinets, grey cabinets, a wall-mount toilet, gray tile, stone slab, grey walls, porcelain floors, a wall-mount sink, granite benchtops and grey floor.
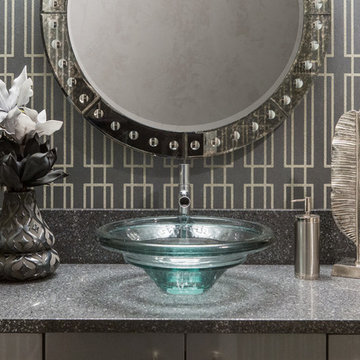
Mike Cassimatis
This is an example of a contemporary powder room in St Louis with flat-panel cabinets, grey cabinets, a one-piece toilet, grey walls, a vessel sink and granite benchtops.
This is an example of a contemporary powder room in St Louis with flat-panel cabinets, grey cabinets, a one-piece toilet, grey walls, a vessel sink and granite benchtops.
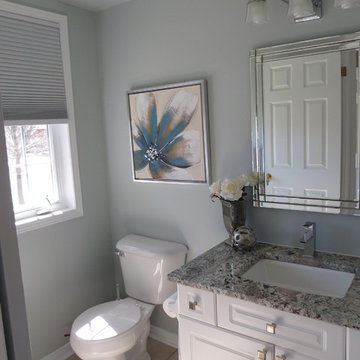
Lauren Kelley
Inspiration for a small contemporary powder room in Toronto with raised-panel cabinets, white cabinets, an undermount sink, granite benchtops and grey benchtops.
Inspiration for a small contemporary powder room in Toronto with raised-panel cabinets, white cabinets, an undermount sink, granite benchtops and grey benchtops.
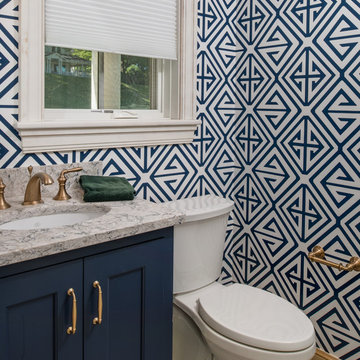
You’d never know by looking at this stunning cottage that the project began by raising the entire home six feet above the foundation. The Birchwood field team used their expertise to carefully lift the home in order to pour an entirely new foundation. With the base of the home secure, our craftsmen moved indoors to remodel the home’s kitchen and bathrooms.
The sleek kitchen features gray, custom made inlay cabinetry that brings out the detail in the one of a kind quartz countertop. A glitzy marble tile backsplash completes the contemporary styled kitchen.
Photo credit: Phoenix Photographic
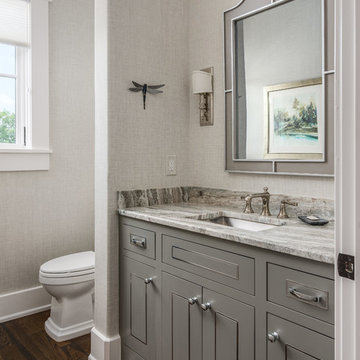
Photography: Garett + Carrie Buell of Studiobuell/ studiobuell.com
Photo of a transitional powder room in Nashville with furniture-like cabinets, grey cabinets, a two-piece toilet, grey walls, dark hardwood floors, an undermount sink and granite benchtops.
Photo of a transitional powder room in Nashville with furniture-like cabinets, grey cabinets, a two-piece toilet, grey walls, dark hardwood floors, an undermount sink and granite benchtops.

In this beautiful farmhouse style home, our Carmel design-build studio planned an open-concept kitchen filled with plenty of storage spaces to ensure functionality and comfort. In the adjoining dining area, we used beautiful furniture and lighting that mirror the lovely views of the outdoors. Stone-clad fireplaces, furnishings in fun prints, and statement lighting create elegance and sophistication in the living areas. The bedrooms are designed to evoke a calm relaxation sanctuary with plenty of natural light and soft finishes. The stylish home bar is fun, functional, and one of our favorite features of the home!
---
Project completed by Wendy Langston's Everything Home interior design firm, which serves Carmel, Zionsville, Fishers, Westfield, Noblesville, and Indianapolis.
For more about Everything Home, see here: https://everythinghomedesigns.com/
To learn more about this project, see here:
https://everythinghomedesigns.com/portfolio/farmhouse-style-home-interior/
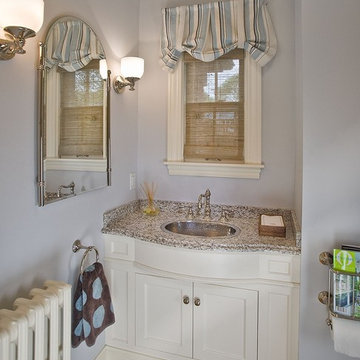
Matt Schmitt Photography
Mid-sized traditional powder room in Minneapolis with a drop-in sink, shaker cabinets, white cabinets, grey walls, light hardwood floors, granite benchtops and grey benchtops.
Mid-sized traditional powder room in Minneapolis with a drop-in sink, shaker cabinets, white cabinets, grey walls, light hardwood floors, granite benchtops and grey benchtops.
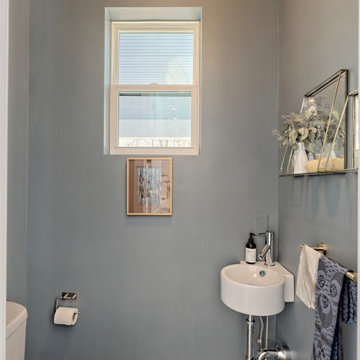
Inspiration for a small country powder room in Atlanta with shaker cabinets, grey cabinets, an undermount sink, granite benchtops and multi-coloured benchtops.
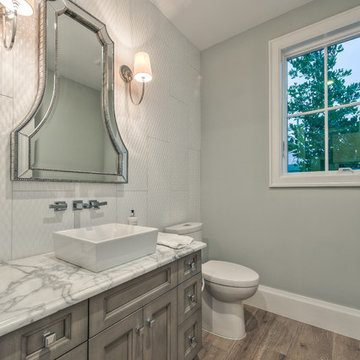
Matt Steeves Photography
Small powder room with recessed-panel cabinets, grey cabinets, a two-piece toilet, gray tile, cement tile, grey walls, light hardwood floors, a vessel sink, granite benchtops and brown floor.
Small powder room with recessed-panel cabinets, grey cabinets, a two-piece toilet, gray tile, cement tile, grey walls, light hardwood floors, a vessel sink, granite benchtops and brown floor.
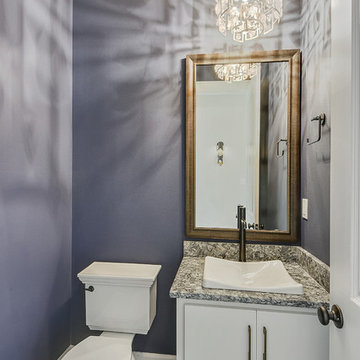
Design ideas for a mid-sized traditional powder room in New Orleans with flat-panel cabinets, white cabinets, a two-piece toilet, purple walls, dark hardwood floors, a drop-in sink, granite benchtops, brown floor and grey benchtops.
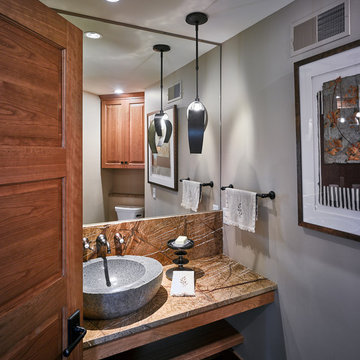
Photo of a small country powder room in Other with open cabinets, medium wood cabinets, a vessel sink and granite benchtops.
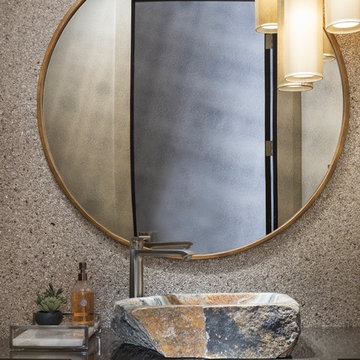
Tommy Daspit Photographer
Expansive transitional powder room in Birmingham with flat-panel cabinets, brown cabinets, a two-piece toilet, brown tile, pebble tile, beige walls, ceramic floors, a vessel sink, granite benchtops and beige floor.
Expansive transitional powder room in Birmingham with flat-panel cabinets, brown cabinets, a two-piece toilet, brown tile, pebble tile, beige walls, ceramic floors, a vessel sink, granite benchtops and beige floor.
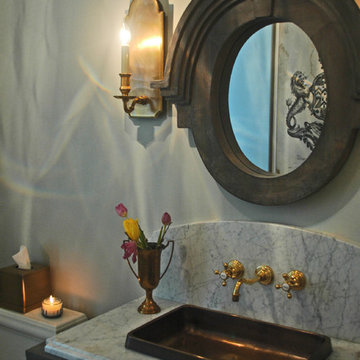
Glorious copper sink with brass faucet on this custom furniture vanity are just out of this world.
Meyer Design
Design ideas for a mid-sized country powder room in Chicago with furniture-like cabinets, distressed cabinets, a two-piece toilet, gray tile, porcelain tile, grey walls, porcelain floors, a drop-in sink and granite benchtops.
Design ideas for a mid-sized country powder room in Chicago with furniture-like cabinets, distressed cabinets, a two-piece toilet, gray tile, porcelain tile, grey walls, porcelain floors, a drop-in sink and granite benchtops.
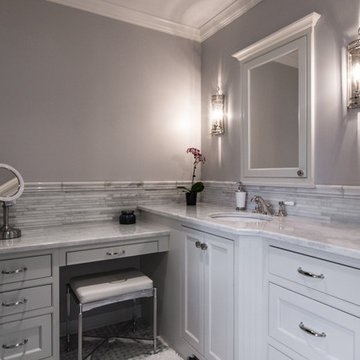
Master vanity with makeup area. Recessed medicine cabinet
Photo of a small transitional powder room in Chicago with recessed-panel cabinets, white cabinets, stone tile, an undermount sink, granite benchtops, grey walls and gray tile.
Photo of a small transitional powder room in Chicago with recessed-panel cabinets, white cabinets, stone tile, an undermount sink, granite benchtops, grey walls and gray tile.
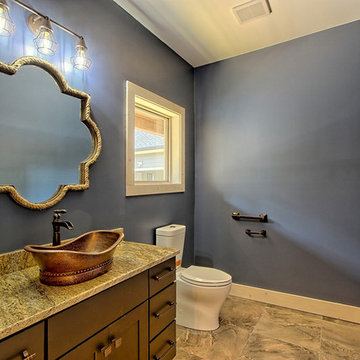
Kurtis Miller Photography
Photo of a small arts and crafts powder room in Atlanta with shaker cabinets, black cabinets, a one-piece toilet, blue walls, ceramic floors, a vessel sink, granite benchtops, grey floor and brown benchtops.
Photo of a small arts and crafts powder room in Atlanta with shaker cabinets, black cabinets, a one-piece toilet, blue walls, ceramic floors, a vessel sink, granite benchtops, grey floor and brown benchtops.
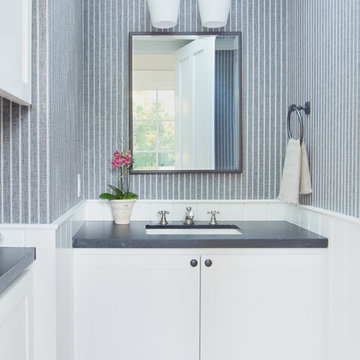
Konstrukt Photo
Design ideas for a small transitional powder room in San Francisco with shaker cabinets, white cabinets, blue walls, medium hardwood floors, an undermount sink, granite benchtops and brown floor.
Design ideas for a small transitional powder room in San Francisco with shaker cabinets, white cabinets, blue walls, medium hardwood floors, an undermount sink, granite benchtops and brown floor.
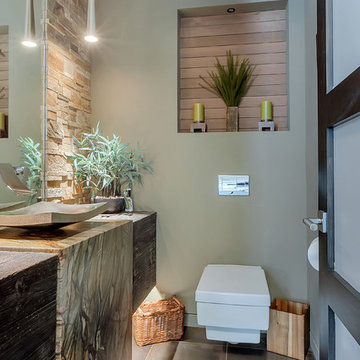
Lynnette Bauer - 360REI
Photo of a small contemporary powder room in Minneapolis with a wall-mount toilet, stone tile, ceramic floors, a vessel sink, granite benchtops, brown floor, beige tile, green walls and flat-panel cabinets.
Photo of a small contemporary powder room in Minneapolis with a wall-mount toilet, stone tile, ceramic floors, a vessel sink, granite benchtops, brown floor, beige tile, green walls and flat-panel cabinets.
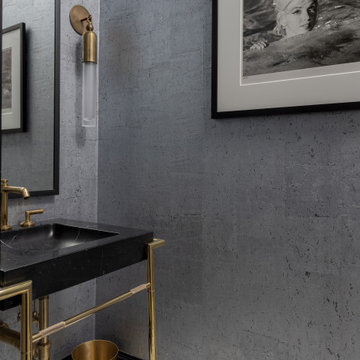
Photography by Michael J. Lee Photography
This is an example of a small transitional powder room in Boston with black cabinets, a two-piece toilet, gray tile, grey walls, porcelain floors, an integrated sink, granite benchtops, white floor, black benchtops, a freestanding vanity and wallpaper.
This is an example of a small transitional powder room in Boston with black cabinets, a two-piece toilet, gray tile, grey walls, porcelain floors, an integrated sink, granite benchtops, white floor, black benchtops, a freestanding vanity and wallpaper.
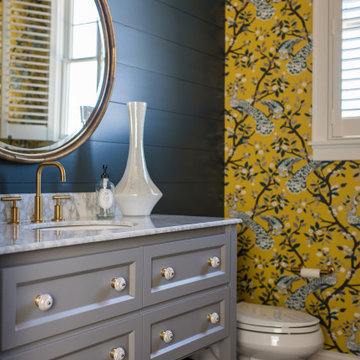
This elegant home is a modern medley of design with metal accents, pastel hues, bright upholstery, wood flooring, and sleek lighting.
Project completed by Wendy Langston's Everything Home interior design firm, which serves Carmel, Zionsville, Fishers, Westfield, Noblesville, and Indianapolis.
To learn more about this project, click here:
https://everythinghomedesigns.com/portfolio/mid-west-living-project/
Grey Powder Room Design Ideas with Granite Benchtops
1