Grey Powder Room Design Ideas with Granite Benchtops
Refine by:
Budget
Sort by:Popular Today
21 - 40 of 238 photos
Item 1 of 3
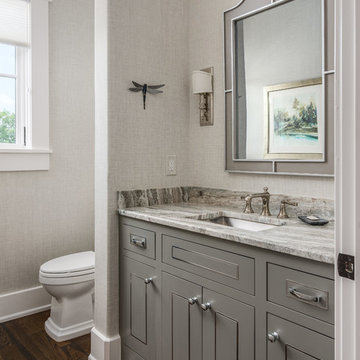
Photography: Garett + Carrie Buell of Studiobuell/ studiobuell.com
Photo of a transitional powder room in Nashville with furniture-like cabinets, grey cabinets, a two-piece toilet, grey walls, dark hardwood floors, an undermount sink and granite benchtops.
Photo of a transitional powder room in Nashville with furniture-like cabinets, grey cabinets, a two-piece toilet, grey walls, dark hardwood floors, an undermount sink and granite benchtops.
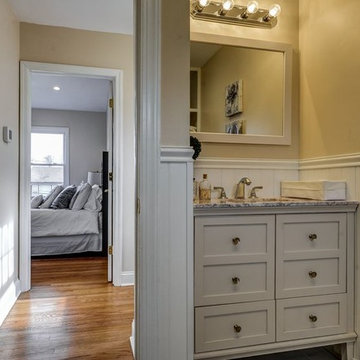
Design ideas for a small traditional powder room in New York with shaker cabinets, white cabinets, beige walls, medium hardwood floors, an undermount sink, granite benchtops and brown floor.
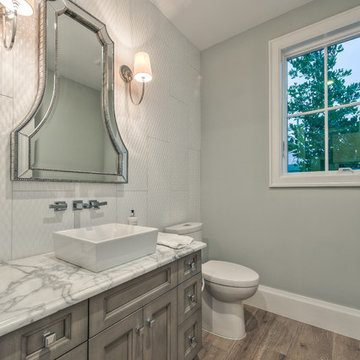
Matt Steeves Photography
Small powder room with recessed-panel cabinets, grey cabinets, a two-piece toilet, gray tile, cement tile, grey walls, light hardwood floors, a vessel sink, granite benchtops and brown floor.
Small powder room with recessed-panel cabinets, grey cabinets, a two-piece toilet, gray tile, cement tile, grey walls, light hardwood floors, a vessel sink, granite benchtops and brown floor.
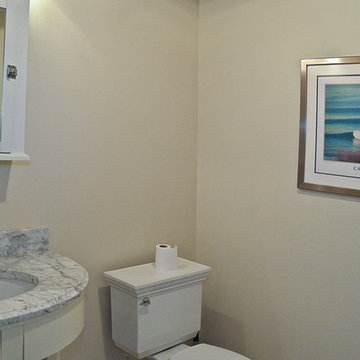
Small traditional powder room in Orange County with a two-piece toilet, beige walls, an undermount sink and granite benchtops.

Chic powder bath includes sleek grey wall-covering as the foundation for an asymmetric design. The organic mirror, single brass pendant, and matte faucet all offset each other, allowing the eye flow throughout the space. It's simplistic in its design elements but intentional in its beauty.
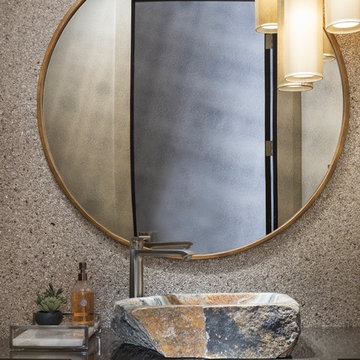
Tommy Daspit Photographer
Expansive transitional powder room in Birmingham with flat-panel cabinets, brown cabinets, a two-piece toilet, brown tile, pebble tile, beige walls, ceramic floors, a vessel sink, granite benchtops and beige floor.
Expansive transitional powder room in Birmingham with flat-panel cabinets, brown cabinets, a two-piece toilet, brown tile, pebble tile, beige walls, ceramic floors, a vessel sink, granite benchtops and beige floor.
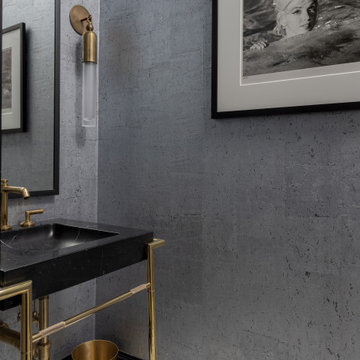
Photography by Michael J. Lee Photography
This is an example of a small transitional powder room in Boston with black cabinets, a two-piece toilet, gray tile, grey walls, porcelain floors, an integrated sink, granite benchtops, white floor, black benchtops, a freestanding vanity and wallpaper.
This is an example of a small transitional powder room in Boston with black cabinets, a two-piece toilet, gray tile, grey walls, porcelain floors, an integrated sink, granite benchtops, white floor, black benchtops, a freestanding vanity and wallpaper.
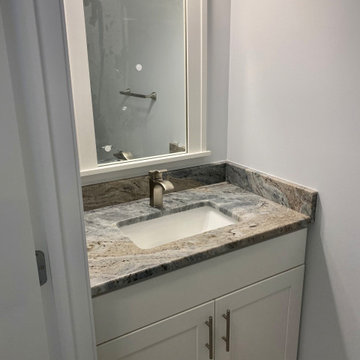
Inspiration for a small arts and crafts powder room in New York with recessed-panel cabinets, white cabinets, granite benchtops, grey benchtops and a built-in vanity.
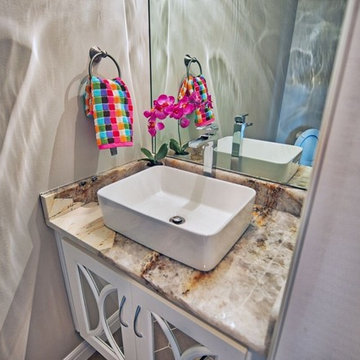
Mid-sized transitional powder room in Kansas City with a two-piece toilet, beige walls, granite benchtops, furniture-like cabinets, white cabinets, a vessel sink and beige benchtops.
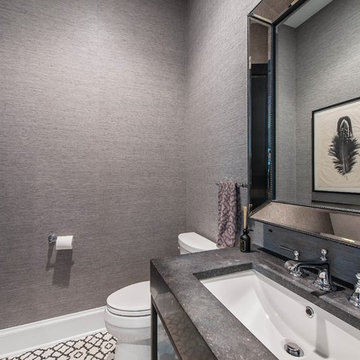
Powder room.
This is an example of a mid-sized country powder room in Chicago with open cabinets, black cabinets, a two-piece toilet, grey walls, ceramic floors, an undermount sink, granite benchtops and multi-coloured floor.
This is an example of a mid-sized country powder room in Chicago with open cabinets, black cabinets, a two-piece toilet, grey walls, ceramic floors, an undermount sink, granite benchtops and multi-coloured floor.
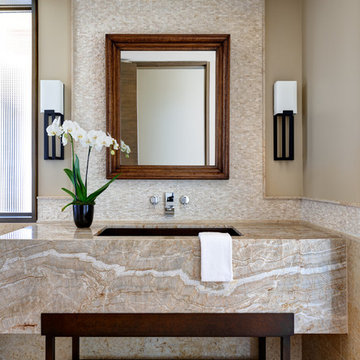
Located near the base of Scottsdale landmark Pinnacle Peak, the Desert Prairie is surrounded by distant peaks as well as boulder conservation easements. This 30,710 square foot site was unique in terrain and shape and was in close proximity to adjacent properties. These unique challenges initiated a truly unique piece of architecture.
Planning of this residence was very complex as it weaved among the boulders. The owners were agnostic regarding style, yet wanted a warm palate with clean lines. The arrival point of the design journey was a desert interpretation of a prairie-styled home. The materials meet the surrounding desert with great harmony. Copper, undulating limestone, and Madre Perla quartzite all blend into a low-slung and highly protected home.
Located in Estancia Golf Club, the 5,325 square foot (conditioned) residence has been featured in Luxe Interiors + Design’s September/October 2018 issue. Additionally, the home has received numerous design awards.
Desert Prairie // Project Details
Architecture: Drewett Works
Builder: Argue Custom Homes
Interior Design: Lindsey Schultz Design
Interior Furnishings: Ownby Design
Landscape Architect: Greey|Pickett
Photography: Werner Segarra
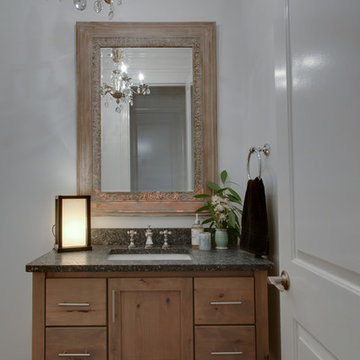
This powder room doesn't even look the same.... check out the before photos at the end,
Design ideas for a small traditional powder room in Nashville with flat-panel cabinets, brown cabinets, white walls, medium hardwood floors, an undermount sink, granite benchtops, brown floor and grey benchtops.
Design ideas for a small traditional powder room in Nashville with flat-panel cabinets, brown cabinets, white walls, medium hardwood floors, an undermount sink, granite benchtops, brown floor and grey benchtops.
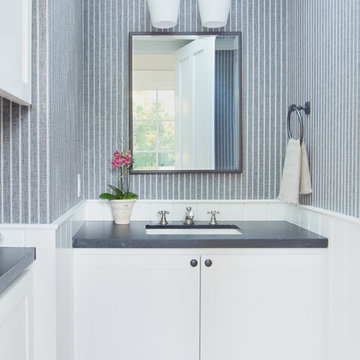
Konstrukt Photo
Design ideas for a small transitional powder room in San Francisco with shaker cabinets, white cabinets, blue walls, medium hardwood floors, an undermount sink, granite benchtops and brown floor.
Design ideas for a small transitional powder room in San Francisco with shaker cabinets, white cabinets, blue walls, medium hardwood floors, an undermount sink, granite benchtops and brown floor.
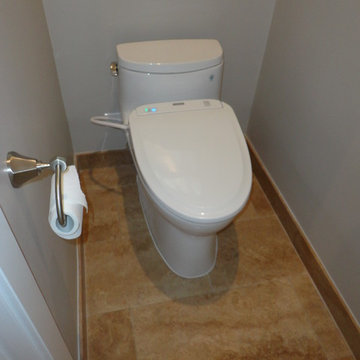
Xtreme Renovations completed an amazing Master Bathroom transformation for our clients in NW Harris County. This project included removing the existing Jacuzzi Tub and Vanity as well as all fur downs throughout the Master Bath area. The transformation included the installation of new large shower area with a rain shower, seamless glass shower enclosure as well as installing a tempered double argon filled window for viewing a private fountain area. Travertine Honed and Polished tile was installed throughout the Master Bath and Water Closet. Custom build Maple vanity with towers in a shaker style were included in the project. All doors included European soft closing hinges as well as full extension soft closing drawer glides. Also included in this project was the installation of new linen closets and clothes hamper. Many electrical and plumbing upgrades were included in the project such as installation of a Togo Japanese toilet/bidet and extensive drywall work. The project included the installation of new carpeting in the Master Bathroom closet, Master Bedroom and entryway. LED recessed lighting on dimmers added the ‘Wow Factor our clients deserved and Xtreme Renovations is know for.
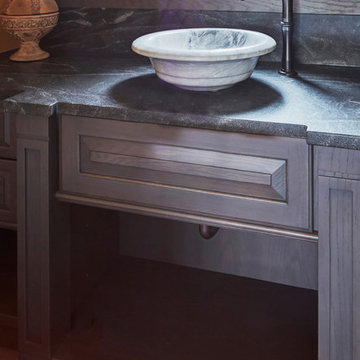
A custom-designed, wall-to-wall vanity was created to look like a piece of high-end, well-crafted furniture. A gray-stained finish bridges the home's French country aesthetic and the family's modern lifestyle needs. Functional drawers above and open shelf keep towels and other items close at hand.
Design Challenges:
While we might naturally place a mirror above the sink, this basin is located under a window. Moving the window would compromise the home's exterior aesthetic, so the window became part of the design. Matching custom framing around the mirrors looks brings the elements together.
Faucet is Brizo Tresa single handle single hole vessel in Venetian Bronze finish.
Photo by Mike Kaskel.
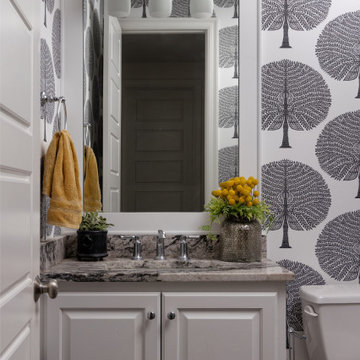
Design ideas for a small traditional powder room in Kansas City with raised-panel cabinets, grey cabinets, a two-piece toilet, multi-coloured walls, dark hardwood floors, an undermount sink, granite benchtops, brown floor, multi-coloured benchtops, a built-in vanity and wallpaper.
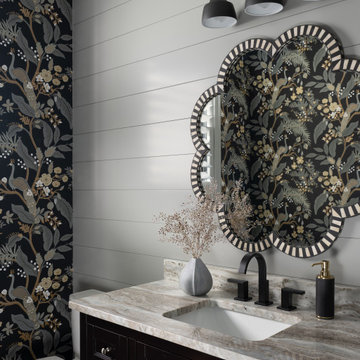
In this beautiful farmhouse style home, our Carmel design-build studio planned an open-concept kitchen filled with plenty of storage spaces to ensure functionality and comfort. In the adjoining dining area, we used beautiful furniture and lighting that mirror the lovely views of the outdoors. Stone-clad fireplaces, furnishings in fun prints, and statement lighting create elegance and sophistication in the living areas. The bedrooms are designed to evoke a calm relaxation sanctuary with plenty of natural light and soft finishes. The stylish home bar is fun, functional, and one of our favorite features of the home!
---
Project completed by Wendy Langston's Everything Home interior design firm, which serves Carmel, Zionsville, Fishers, Westfield, Noblesville, and Indianapolis.
For more about Everything Home, see here: https://everythinghomedesigns.com/
To learn more about this project, see here:
https://everythinghomedesigns.com/portfolio/farmhouse-style-home-interior/
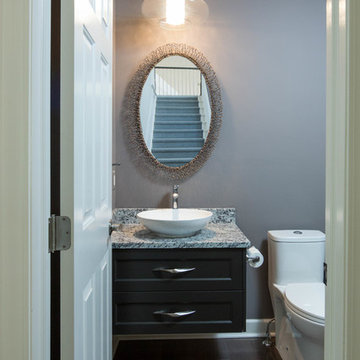
House hunting for the perfect home is never easy. Our recent clients decided to make the search a bit easier by enlisting the help of Sharer Design Group to help locate the best “canvas” for their new home. After narrowing down their list, our designers visited several prospective homes to determine each property’s potential for our clients’ design vision. Once the home was selected, the Sharer Design Group team began the task of turning the canvas into art.
The entire home was transformed from top to bottom into a modern, updated space that met the vision and needs of our clients. The kitchen was updated using custom Sharer Cabinetry with perimeter cabinets painted a custom grey-beige color. The enlarged center island, in a contrasting dark paint color, was designed to allow for additional seating. Gray Quartz countertops, a glass subway tile backsplash and a stainless steel hood and appliances finish the cool, transitional feel of the room.
The powder room features a unique custom Sharer Cabinetry floating vanity in a dark paint with a granite countertop and vessel sink. Sharer Cabinetry was also used in the laundry room to help maximize storage options, along with the addition of a large broom closet. New wood flooring and carpet was installed throughout the entire home to finish off the dramatic transformation. While finding the perfect home isn’t easy, our clients were able to create the dream home they envisioned, with a little help from Sharer Design Group.
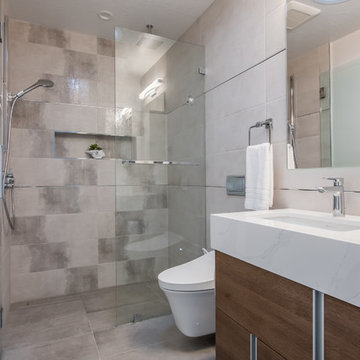
Modern guest bathroom with floor to ceiling tile and Porcelanosa vanity and sink. Equipped with Toto bidet and adjustable handheld shower. Shiny golden accent tile and niche help elevates the look.
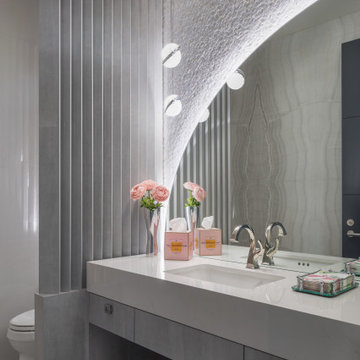
Pinnacle Architectural Studio - Contemporary Custom Architecture - Powder Bathoom - Indigo at The Ridges - Las Vegas
Photo of a large contemporary powder room in Las Vegas with open cabinets, grey cabinets, a one-piece toilet, white tile, glass tile, white walls, porcelain floors, an undermount sink, granite benchtops, beige floor, white benchtops, a floating vanity and wallpaper.
Photo of a large contemporary powder room in Las Vegas with open cabinets, grey cabinets, a one-piece toilet, white tile, glass tile, white walls, porcelain floors, an undermount sink, granite benchtops, beige floor, white benchtops, a floating vanity and wallpaper.
Grey Powder Room Design Ideas with Granite Benchtops
2