Grey Powder Room Design Ideas with Granite Benchtops
Refine by:
Budget
Sort by:Popular Today
41 - 60 of 238 photos
Item 1 of 3
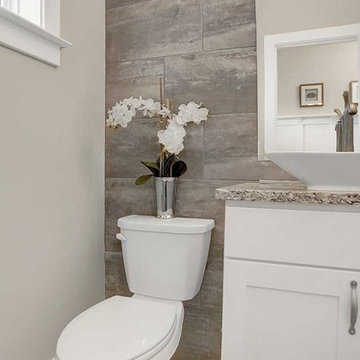
This end-of-row model townhome and sales center for Hanbury Court , includes a 2-car garage with mudroom entry complete with built-in bench. Hardwood flooring in the Foyer extends to the Dining Room, Powder Room, Kitchen, and Mudroom Entry. The open Kitchen features attractive cabinetry, granite countertops, and stainless steel appliances. Off of the Kitchen is the spacious Family Room with cozy gas fireplace and access to deck and backyard. The first floor Owner’s Suite with elegant tray ceiling features a private bathroom with large closet, cultured marble double bowl vanity, and 5’ tile shower. On the second floor is an additional bedroom, full bathroom, and large recreation space.
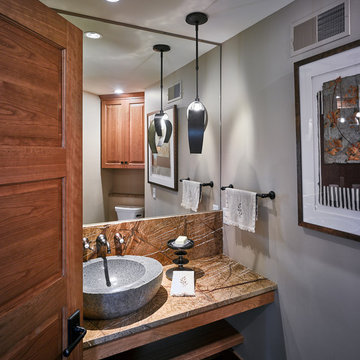
Photo of a small country powder room in Other with open cabinets, medium wood cabinets, a vessel sink and granite benchtops.
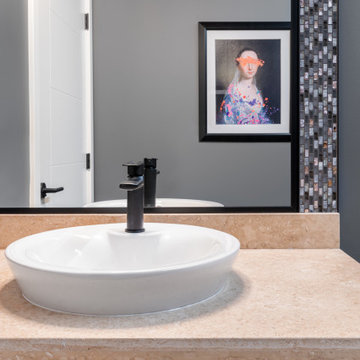
Mid-sized contemporary powder room in Vancouver with shaker cabinets, beige cabinets, a one-piece toilet, gray tile, mosaic tile, light hardwood floors, a vessel sink, granite benchtops, beige floor, beige benchtops and a freestanding vanity.
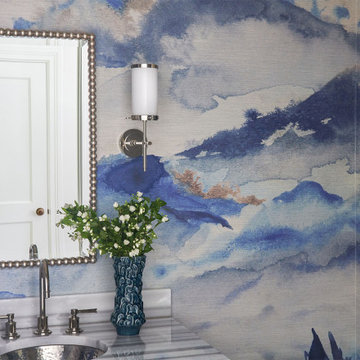
As the main facility for guests, this powder room fosters an immersive feel with blue and great watercolor wallpaper. Photography by Jane Beiles.
Design ideas for a transitional powder room in New York with recessed-panel cabinets, grey cabinets, blue walls, light hardwood floors, an undermount sink, granite benchtops and grey benchtops.
Design ideas for a transitional powder room in New York with recessed-panel cabinets, grey cabinets, blue walls, light hardwood floors, an undermount sink, granite benchtops and grey benchtops.

Deep, rich green adds drama as well as the black honed granite surface. Arch mirror repeats design element throughout the home. Savoy House black sconces and matte black hardware.
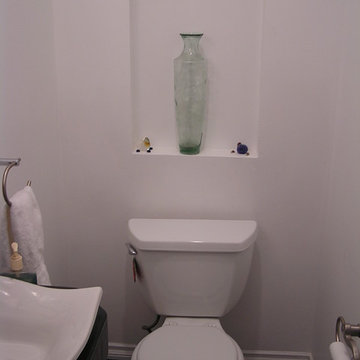
This modern monotone and minimalist powder room is the perfect show case of how you can take a basic and boring small space like a powder room and turn it into a true head spinner with a low budget and not a lot of work.
The wall sink is custom work, wood framing for the unique shape was done from regular 2x4 framing, covered with absolute black granite with sanded edges for smooth finish, and a vessel sink mounted on top.
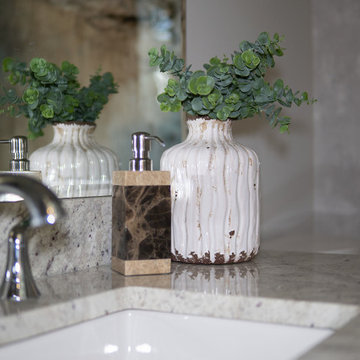
Inspiration for a mid-sized contemporary powder room in Calgary with shaker cabinets, black cabinets, a one-piece toilet, beige walls, light hardwood floors, an undermount sink, granite benchtops, beige floor and grey benchtops.
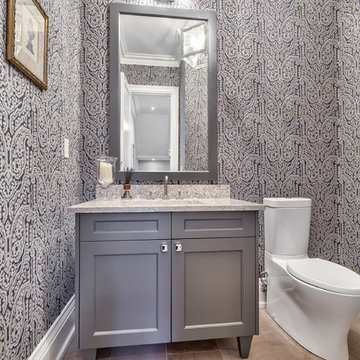
Photo of a mid-sized transitional powder room in Toronto with recessed-panel cabinets, grey cabinets, a one-piece toilet, multi-coloured walls, porcelain floors, an undermount sink, granite benchtops, beige floor and multi-coloured benchtops.
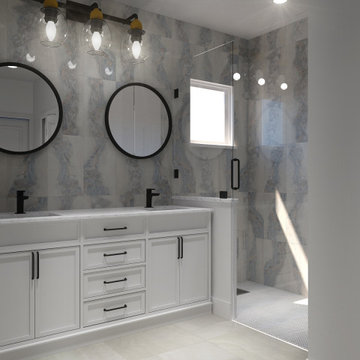
Rendering realizzati per la prevendita di un appartamento, composto da Soggiorno sala pranzo, camera principale con bagno privato e cucina, sito in Florida (USA). Il proprietario ha richiesto di visualizzare una possibile disposizione dei vani al fine di accellerare la vendita della unità immobiliare.
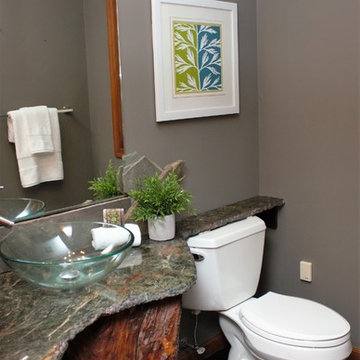
Design ideas for a mid-sized powder room in Philadelphia with a two-piece toilet, grey walls, ceramic floors, granite benchtops, black floor and multi-coloured benchtops.
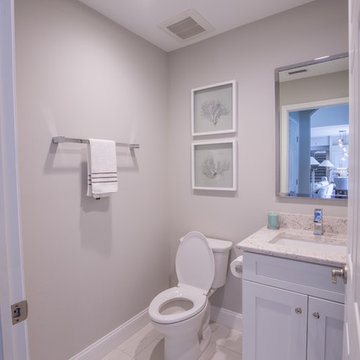
Photo of a mid-sized transitional powder room in Tampa with shaker cabinets, white cabinets, a two-piece toilet, beige walls, ceramic floors, an undermount sink and granite benchtops.
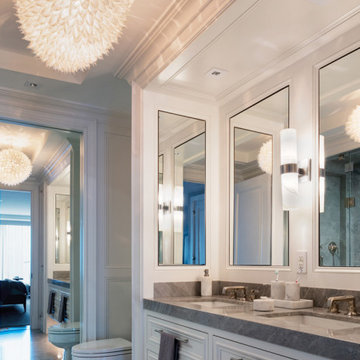
Our NYC studio designed this sleek city home for empty nesters who entertain regularly. This elegant home is all about mixing comfort and elegance with functionality and purpose. The living room is an elegant area with a comfortable sectional and chairs complemented with an artistic circular table and a neutral-hued rug. The kitchen is compact but functional. The dining room features minimal decor with a sleek table and chairs, a floating console, and abstract artwork flanked by metal and glass wall lights.
Our interior design team ensured there was enough room to accommodate visiting family and friends by using rooms and objects to serve a dual purpose. In addition to the calming-hued, elegant guest room, the study can also convert into a guest room with a state-of-the-art Murphy bed. The master bedroom and bathroom are bathed in luxury and comfort. The entire home is elevated with gorgeous textile and hand-blown glass sculptural artistic light pieces created by our custom lighting expert.
---
Project completed by New York interior design firm Betty Wasserman Art & Interiors, which serves New York City, as well as across the tri-state area and in The Hamptons.
---
For more about Betty Wasserman, click here: https://www.bettywasserman.com/
To learn more about this project, click here: https://www.bettywasserman.com/spaces/nyc-west-side-design-renovation/
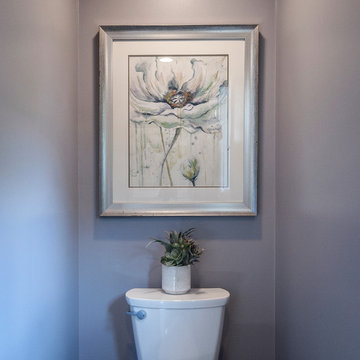
Accent Photography, SC
Inspiration for a mid-sized transitional powder room in Louisville with recessed-panel cabinets, medium wood cabinets, a two-piece toilet, gray tile, porcelain tile, purple walls, porcelain floors, an undermount sink and granite benchtops.
Inspiration for a mid-sized transitional powder room in Louisville with recessed-panel cabinets, medium wood cabinets, a two-piece toilet, gray tile, porcelain tile, purple walls, porcelain floors, an undermount sink and granite benchtops.
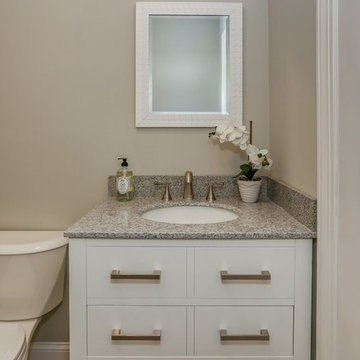
Jennifer Vitale
Small modern powder room in New York with flat-panel cabinets, white cabinets, a two-piece toilet, grey walls, ceramic floors, a drop-in sink, granite benchtops and beige floor.
Small modern powder room in New York with flat-panel cabinets, white cabinets, a two-piece toilet, grey walls, ceramic floors, a drop-in sink, granite benchtops and beige floor.
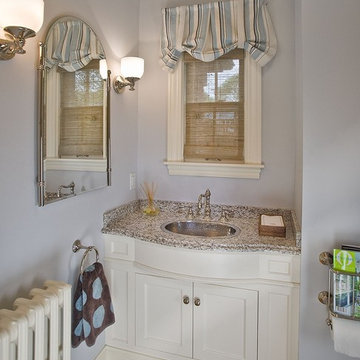
Matt Schmitt Photography
Mid-sized traditional powder room in Minneapolis with a drop-in sink, shaker cabinets, white cabinets, grey walls, light hardwood floors, granite benchtops and grey benchtops.
Mid-sized traditional powder room in Minneapolis with a drop-in sink, shaker cabinets, white cabinets, grey walls, light hardwood floors, granite benchtops and grey benchtops.
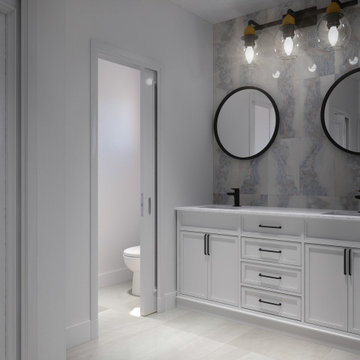
Rendering realizzati per la prevendita di un appartamento, composto da Soggiorno sala pranzo, camera principale con bagno privato e cucina, sito in Florida (USA). Il proprietario ha richiesto di visualizzare una possibile disposizione dei vani al fine di accellerare la vendita della unità immobiliare.
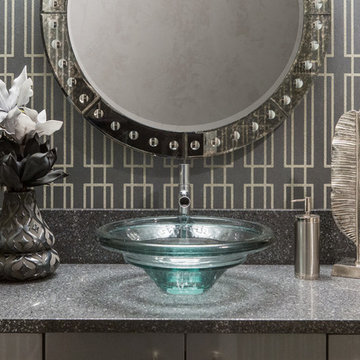
Mike Cassimatis
This is an example of a contemporary powder room in St Louis with flat-panel cabinets, grey cabinets, a one-piece toilet, grey walls, a vessel sink and granite benchtops.
This is an example of a contemporary powder room in St Louis with flat-panel cabinets, grey cabinets, a one-piece toilet, grey walls, a vessel sink and granite benchtops.
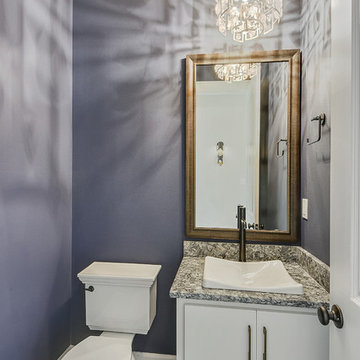
Design ideas for a mid-sized traditional powder room in New Orleans with flat-panel cabinets, white cabinets, a two-piece toilet, purple walls, dark hardwood floors, a drop-in sink, granite benchtops, brown floor and grey benchtops.
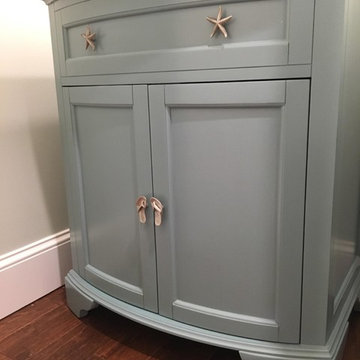
Design ideas for a mid-sized beach style powder room in Orange County with shaker cabinets, beige walls, dark hardwood floors, an undermount sink, granite benchtops and blue cabinets.

In this beautiful farmhouse style home, our Carmel design-build studio planned an open-concept kitchen filled with plenty of storage spaces to ensure functionality and comfort. In the adjoining dining area, we used beautiful furniture and lighting that mirror the lovely views of the outdoors. Stone-clad fireplaces, furnishings in fun prints, and statement lighting create elegance and sophistication in the living areas. The bedrooms are designed to evoke a calm relaxation sanctuary with plenty of natural light and soft finishes. The stylish home bar is fun, functional, and one of our favorite features of the home!
---
Project completed by Wendy Langston's Everything Home interior design firm, which serves Carmel, Zionsville, Fishers, Westfield, Noblesville, and Indianapolis.
For more about Everything Home, see here: https://everythinghomedesigns.com/
To learn more about this project, see here:
https://everythinghomedesigns.com/portfolio/farmhouse-style-home-interior/
Grey Powder Room Design Ideas with Granite Benchtops
3