Grey Powder Room Design Ideas with Quartzite Benchtops
Refine by:
Budget
Sort by:Popular Today
1 - 20 of 201 photos
Item 1 of 3
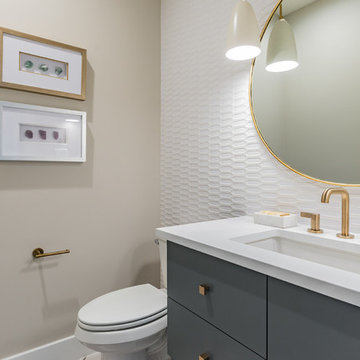
Inspiration for a small modern powder room in Austin with flat-panel cabinets, blue cabinets, a two-piece toilet, white tile, beige walls, an undermount sink, quartzite benchtops and white benchtops.

© Lassiter Photography | ReVisionCharlotte.com
Mid-sized country powder room in Charlotte with shaker cabinets, medium wood cabinets, multi-coloured walls, porcelain floors, an undermount sink, quartzite benchtops, grey floor, grey benchtops, a floating vanity and decorative wall panelling.
Mid-sized country powder room in Charlotte with shaker cabinets, medium wood cabinets, multi-coloured walls, porcelain floors, an undermount sink, quartzite benchtops, grey floor, grey benchtops, a floating vanity and decorative wall panelling.
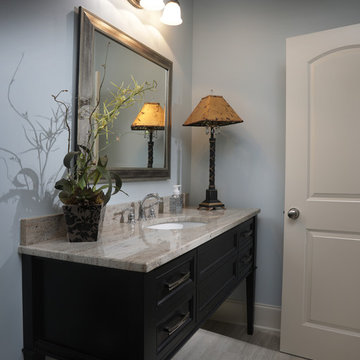
This is an example of a mid-sized traditional powder room in Atlanta with furniture-like cabinets, black cabinets, a two-piece toilet, grey walls, vinyl floors, an undermount sink, quartzite benchtops and beige benchtops.

WE LOVE TO DO UP THE POWDER ROOM, THIS IS ALWAYS A FUN SPACE TO PLAY WITH, AND IN THIS DESIGN WE WENT MOODY AND MODER. ADDING THE DARK TILES BEHIND THE TOILET, AND PAIRING THAT WITH THE DARK PENDANT LIGHT, AND THE THICKER EDGE DETAIL ON THE VANITY CREATES A SPACE THAT IS EASILY MAINTAINED AND ALSO BEAUTIFUL FOR YEARS TO COME!

Aseo para la habitación principal, un espacio "pequeño" adaptado ahora con un acabado más moderno y piezas sanitarias nuevas. Colores tierra que añaden calidez y la transición entre el cuarto , vestidor y habitación
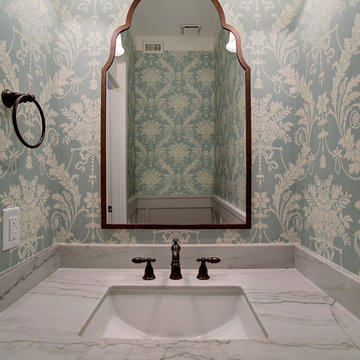
Design ideas for a country powder room in Houston with shaker cabinets, white cabinets, a one-piece toilet, mirror tile, multi-coloured walls, medium hardwood floors, an undermount sink, quartzite benchtops, brown floor and white benchtops.
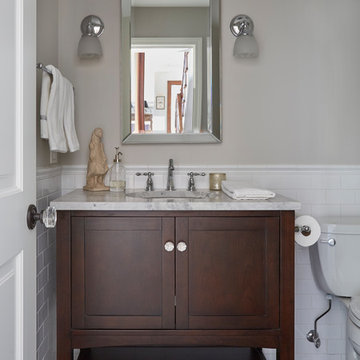
Free ebook, Creating the Ideal Kitchen. DOWNLOAD NOW
This project started out as a kitchen remodel but ended up as so much more. As the original plan started to take shape, some water damage provided the impetus to remodel a small upstairs hall bath. Once this bath was complete, the homeowners enjoyed the result so much that they decided to set aside the kitchen and complete a large master bath remodel. Once that was completed, we started planning for the kitchen!
Doing the bump out also allowed the opportunity for a small mudroom and powder room right off the kitchen as well as re-arranging some openings to allow for better traffic flow throughout the entire first floor. The result is a comfortable up-to-date home that feels both steeped in history yet allows for today’s style of living.
Designed by: Susan Klimala, CKD, CBD
Photography by: Mike Kaskel
For more information on kitchen and bath design ideas go to: www.kitchenstudio-ge.com
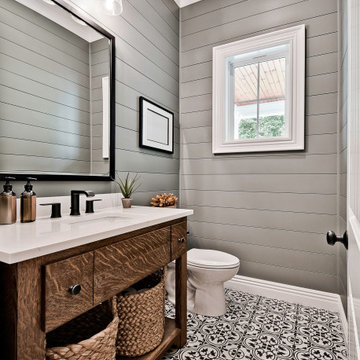
Design ideas for a small arts and crafts powder room in Other with green walls, porcelain floors, quartzite benchtops, black floor, white benchtops, a freestanding vanity and planked wall panelling.
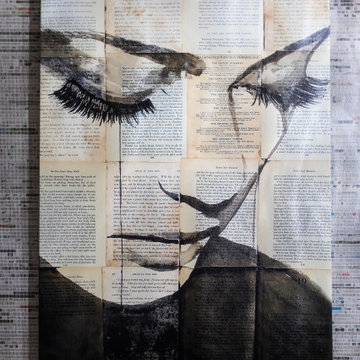
Photo of a small contemporary powder room in Raleigh with flat-panel cabinets, brown cabinets, wood-look tile, a drop-in sink, quartzite benchtops, brown floor, white benchtops, a floating vanity and wallpaper.
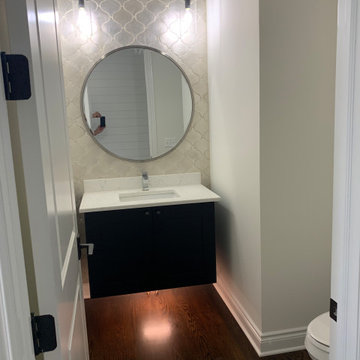
Photo of a mid-sized powder room in Detroit with flat-panel cabinets, black cabinets, a two-piece toilet, gray tile, ceramic tile, white walls, dark hardwood floors, an undermount sink, quartzite benchtops, brown floor and white benchtops.
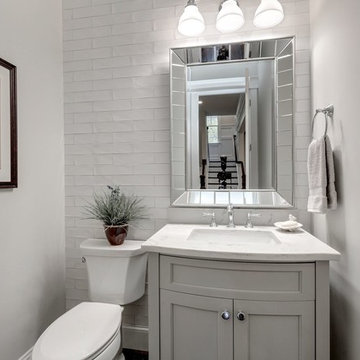
Design ideas for a mid-sized country powder room in DC Metro with recessed-panel cabinets, grey cabinets, a two-piece toilet, white tile, subway tile, grey walls, an undermount sink, quartzite benchtops and white benchtops.
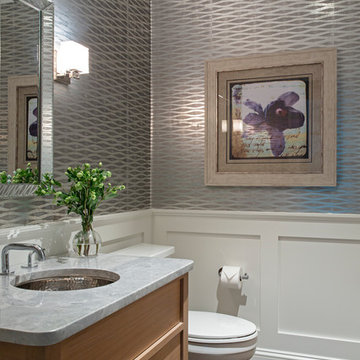
TEAM
Architect: Mellowes & Paladino Architects
Interior Design: LDa Architecture & Interiors
Builder: Kistler & Knapp Builders
Photographer: Sean Litchfield Photography
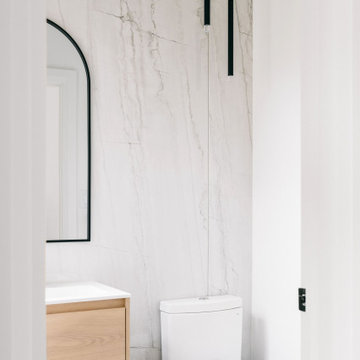
Photo of a small modern powder room in Toronto with flat-panel cabinets, light wood cabinets, a one-piece toilet, multi-coloured tile, porcelain tile, white walls, porcelain floors, an integrated sink, quartzite benchtops, grey floor, white benchtops and a floating vanity.
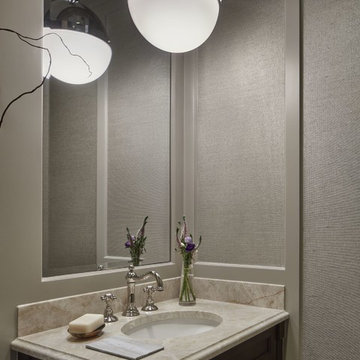
Nathan Kirkman
Inspiration for a small transitional powder room in Chicago with recessed-panel cabinets, dark wood cabinets, a two-piece toilet, grey walls, dark hardwood floors, an undermount sink and quartzite benchtops.
Inspiration for a small transitional powder room in Chicago with recessed-panel cabinets, dark wood cabinets, a two-piece toilet, grey walls, dark hardwood floors, an undermount sink and quartzite benchtops.
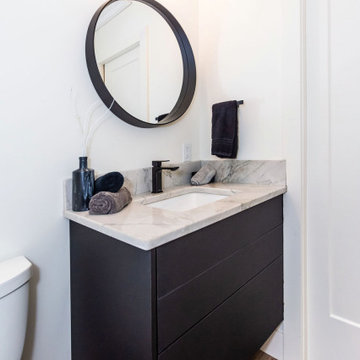
A contemporary and modern powder room that uses neutral colours in order to create a sleek and clean design. The floating vanity adds a unique design element. The gold light fixture over the mirror evokes a sense of luxury.

White and bright combines with natural elements for a serene San Francisco Sunset Neighborhood experience.
Design ideas for a small transitional powder room in San Francisco with shaker cabinets, grey cabinets, a one-piece toilet, white tile, stone slab, grey walls, medium hardwood floors, an undermount sink, quartzite benchtops, grey floor, white benchtops and a built-in vanity.
Design ideas for a small transitional powder room in San Francisco with shaker cabinets, grey cabinets, a one-piece toilet, white tile, stone slab, grey walls, medium hardwood floors, an undermount sink, quartzite benchtops, grey floor, white benchtops and a built-in vanity.
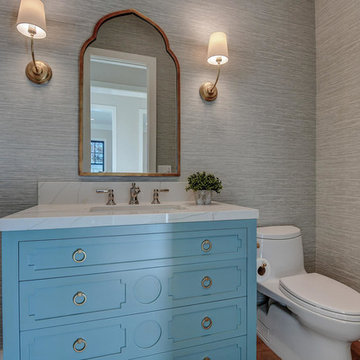
This is an example of a mid-sized transitional powder room in San Francisco with furniture-like cabinets, blue cabinets, a one-piece toilet, grey walls, light hardwood floors, an undermount sink, quartzite benchtops, beige floor and white benchtops.
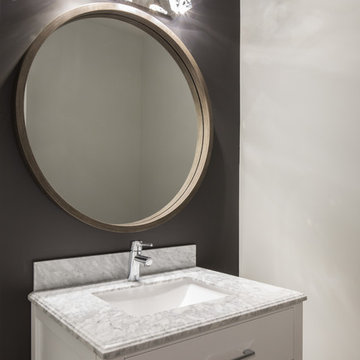
Powder Room
Photo of a large modern powder room in Calgary with shaker cabinets, white cabinets, a one-piece toilet, white walls, medium hardwood floors, a wall-mount sink, quartzite benchtops, grey floor and grey benchtops.
Photo of a large modern powder room in Calgary with shaker cabinets, white cabinets, a one-piece toilet, white walls, medium hardwood floors, a wall-mount sink, quartzite benchtops, grey floor and grey benchtops.
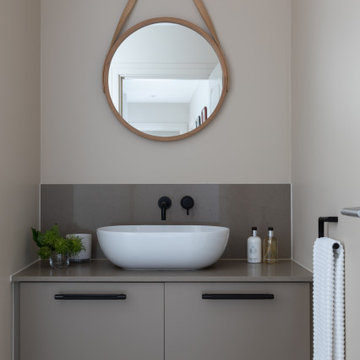
A bespoke fitted vanity designed for a cloakroom with counter top basin and wall mounted tap. Integrated storage in the vanity unit, black pull handles and accessories.

A transitional powder room with a new pinwheel mosaic flooring and white wainscot rests just outside of the kitchen and family room.
Design ideas for a small contemporary powder room in New York with furniture-like cabinets, white cabinets, a two-piece toilet, blue walls, porcelain floors, an undermount sink, quartzite benchtops, white floor, white benchtops, a freestanding vanity and decorative wall panelling.
Design ideas for a small contemporary powder room in New York with furniture-like cabinets, white cabinets, a two-piece toilet, blue walls, porcelain floors, an undermount sink, quartzite benchtops, white floor, white benchtops, a freestanding vanity and decorative wall panelling.
Grey Powder Room Design Ideas with Quartzite Benchtops
1