Grey Powder Room Design Ideas with Quartzite Benchtops
Refine by:
Budget
Sort by:Popular Today
121 - 140 of 202 photos
Item 1 of 3
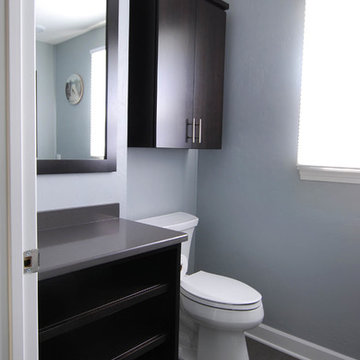
Design ideas for a contemporary powder room in Other with open cabinets, black cabinets, gray tile, porcelain tile, blue walls, vinyl floors, an undermount sink, quartzite benchtops and grey floor.
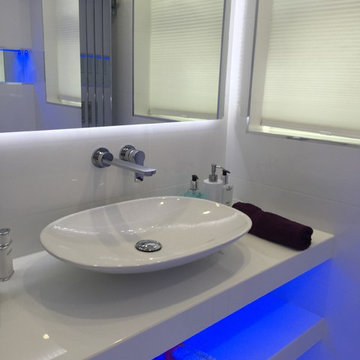
This is an example of a mid-sized contemporary powder room in London with a pedestal sink, quartzite benchtops, white tile, ceramic tile and white walls.
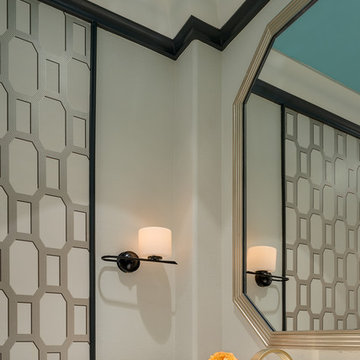
Small contemporary powder room in Las Vegas with beige tile, porcelain tile, beige walls, an integrated sink and quartzite benchtops.
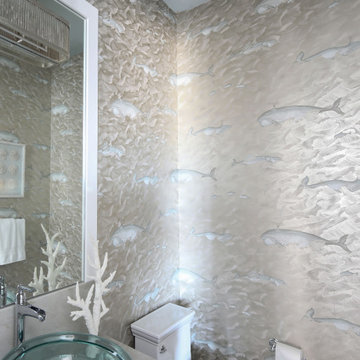
This is an example of a large beach style powder room in Philadelphia with shaker cabinets, white cabinets, quartzite benchtops and a floating vanity.
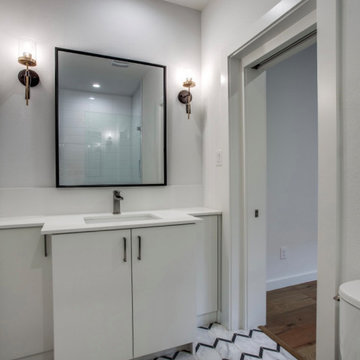
Guest Bathroom
"Villa Santoscoy"
4305 Roseland Av, Dallas Tx 75204
Concept by Nimmo Architects
Interior Design by Alli Walker
Art by Juan Carlos Santoscoy
Project Manager by Abit Art Homes
Iron Works by Hello Puertas Iron Works
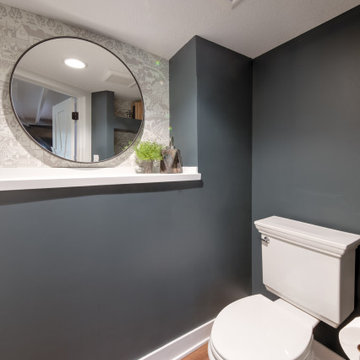
This is an example of a small country powder room in Minneapolis with shaker cabinets, grey cabinets, grey walls, medium hardwood floors, a vessel sink, quartzite benchtops, brown floor, white benchtops, a freestanding vanity and exposed beam.
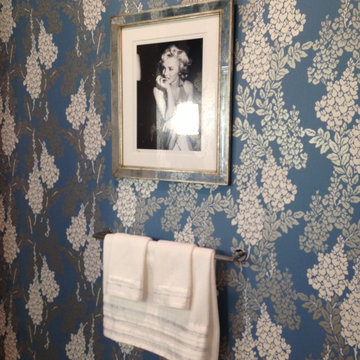
Inspiration for a large contemporary powder room in New York with an integrated sink, furniture-like cabinets, white cabinets, quartzite benchtops, a two-piece toilet, gray tile, ceramic tile, blue walls and mosaic tile floors.
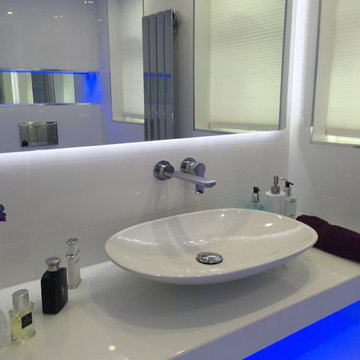
Inspiration for a mid-sized contemporary powder room in London with a pedestal sink, quartzite benchtops, a wall-mount toilet, white tile, ceramic tile, white walls and porcelain floors.
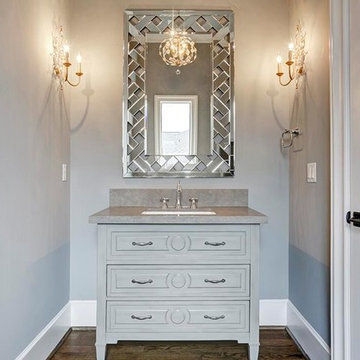
Custom Home Design by Purser Architectural. Gorgeously Built by Post Oak Homes. Bellaire, Houston, Texas.
Inspiration for a large transitional powder room in Houston with furniture-like cabinets, grey cabinets, grey walls, medium hardwood floors, an undermount sink, quartzite benchtops, brown floor and grey benchtops.
Inspiration for a large transitional powder room in Houston with furniture-like cabinets, grey cabinets, grey walls, medium hardwood floors, an undermount sink, quartzite benchtops, brown floor and grey benchtops.
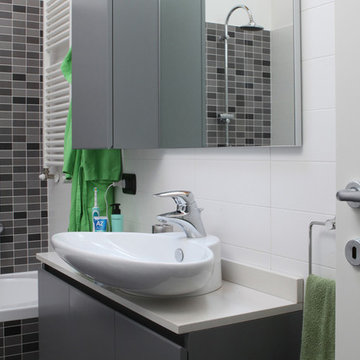
Composizione sospesa, realizzata in laccato opaco
Small modern powder room in Other with flat-panel cabinets, grey cabinets, white tile, ceramic tile, porcelain floors, a vessel sink, quartzite benchtops, black floor and beige benchtops.
Small modern powder room in Other with flat-panel cabinets, grey cabinets, white tile, ceramic tile, porcelain floors, a vessel sink, quartzite benchtops, black floor and beige benchtops.
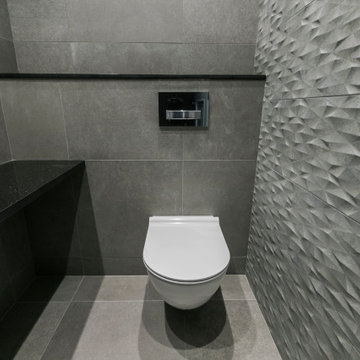
Cloakroom with modern finishes. Complete with a 3D textured tile feature wall.
This is an example of a small modern powder room in London with a wall-mount toilet, gray tile, porcelain tile, grey walls, porcelain floors, an integrated sink, quartzite benchtops, grey floor, black benchtops, a floating vanity and recessed.
This is an example of a small modern powder room in London with a wall-mount toilet, gray tile, porcelain tile, grey walls, porcelain floors, an integrated sink, quartzite benchtops, grey floor, black benchtops, a floating vanity and recessed.
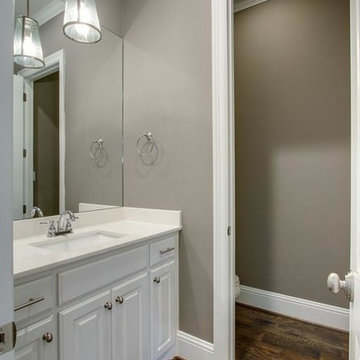
Photo of a small transitional powder room in Dallas with raised-panel cabinets, white cabinets, grey walls, medium hardwood floors, a drop-in sink and quartzite benchtops.
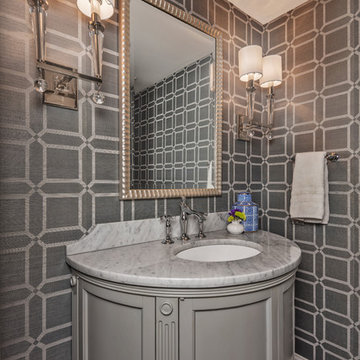
A round vanity, striking wall paper, and soft sconce lighting transform a plain guest bath into an elegant yet charming French style powder bath.
Photo: Glenn Johnson Photography
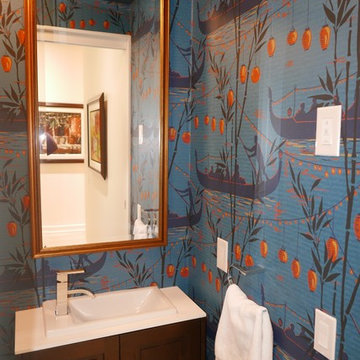
This is an example of a mid-sized transitional powder room in Toronto with recessed-panel cabinets, dark wood cabinets, multi-coloured walls, a drop-in sink, quartzite benchtops, marble floors and grey floor.
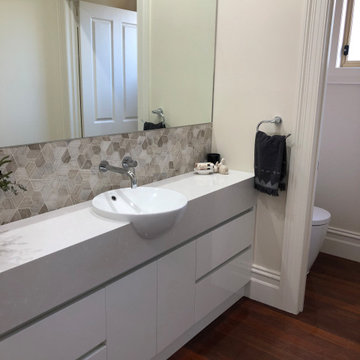
Contemporary powder room with Silestone quartz benchtop with semi inset vanity basin with a stunning mosaic splashback tile.
Photo of a mid-sized contemporary powder room in Other with furniture-like cabinets, white cabinets, multi-coloured tile, ceramic tile, multi-coloured walls, medium hardwood floors, an integrated sink, quartzite benchtops, brown floor and beige benchtops.
Photo of a mid-sized contemporary powder room in Other with furniture-like cabinets, white cabinets, multi-coloured tile, ceramic tile, multi-coloured walls, medium hardwood floors, an integrated sink, quartzite benchtops, brown floor and beige benchtops.
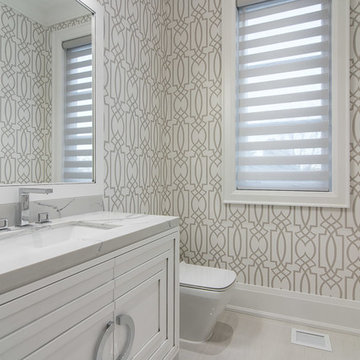
Design ideas for a mid-sized transitional powder room in Toronto with recessed-panel cabinets, white cabinets, quartzite benchtops, multi-coloured walls, porcelain floors and grey floor.
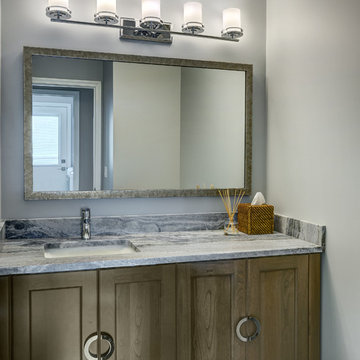
Dennis Jourdan Photography
Small transitional powder room in Chicago with beaded inset cabinets, medium wood cabinets, grey walls, an undermount sink, quartzite benchtops and multi-coloured benchtops.
Small transitional powder room in Chicago with beaded inset cabinets, medium wood cabinets, grey walls, an undermount sink, quartzite benchtops and multi-coloured benchtops.
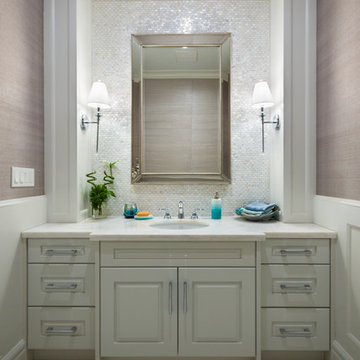
photography: Paul Grdina
Photo of a mid-sized traditional powder room in Vancouver with recessed-panel cabinets, white cabinets, beige tile, porcelain tile, multi-coloured walls, porcelain floors, an undermount sink, quartzite benchtops, beige floor and white benchtops.
Photo of a mid-sized traditional powder room in Vancouver with recessed-panel cabinets, white cabinets, beige tile, porcelain tile, multi-coloured walls, porcelain floors, an undermount sink, quartzite benchtops, beige floor and white benchtops.
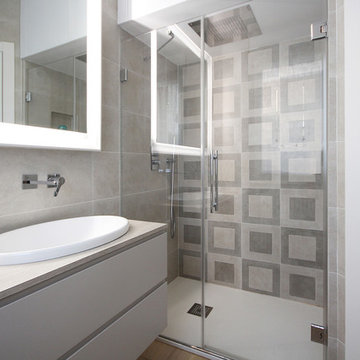
Progettare e Ristrutturare Casa nella provincia di Monza e Brianza significa intervenire in una delle zone dove il Design e l’Architettura d’Interni ha avuto uno degli sviluppi più incisivi in tutta l’Italia.
In questo progetto di ristrutturazione di un appartamento su due livelli ad Arcore, la parola d’ordine è stata: personalizzazione. Ogni ambiente ed ogni aspetto dell’Interior Design è stato pensato, progettato e realizzato sul principio del “su misura”. E’ su misura la cucina, tutta la boiserie contenitiva che abbraccia la scala, i mobili del soggiorno, una pratica scrivania da living che crea un angolo studio, tutti gli elementi dei bagni e ogni elemento di arredo della casa. La casa di fatto “non è stata arredata”, è stata in realtà costruita l’architettura d’interni dei nuovi ambienti; nuovi soprattutto nell’atmosfera e nella distribuzione.
A partire dal soggiorno, dove una grande “libreria-parapetto” scherma la scala e funge da fulcro di tutta la casa, diventandone la protagonista assoluta, tutto è stato pensato in veste di Interior Design Sartoriale, cucito sulle pareti, a caratterizzare i confini degli spazi di vita della casa e le personalità dei suoi abitanti.
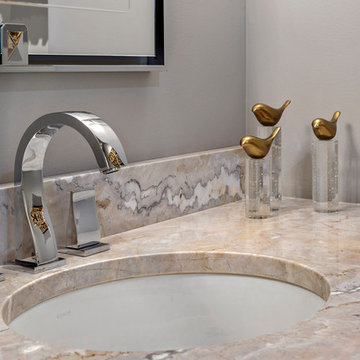
Photgrapher - Dave Spencer
Photo of a small contemporary powder room in Seattle with flat-panel cabinets, white cabinets, a one-piece toilet, grey walls, dark hardwood floors, an undermount sink, quartzite benchtops, brown floor and multi-coloured benchtops.
Photo of a small contemporary powder room in Seattle with flat-panel cabinets, white cabinets, a one-piece toilet, grey walls, dark hardwood floors, an undermount sink, quartzite benchtops, brown floor and multi-coloured benchtops.
Grey Powder Room Design Ideas with Quartzite Benchtops
7