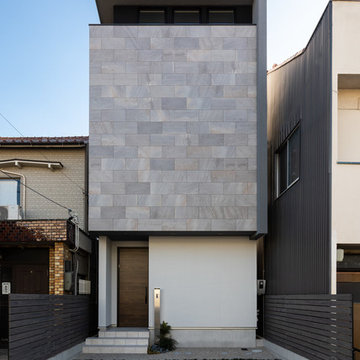Grey, Purple Exterior Design Ideas
Refine by:
Budget
Sort by:Popular Today
41 - 60 of 74,367 photos
Item 1 of 3
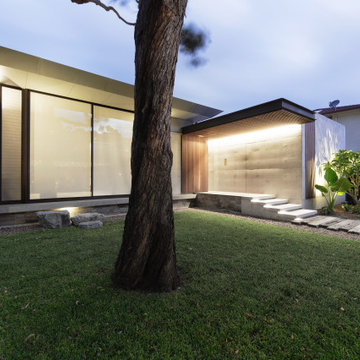
Exterior - Front Entry
Beach House at Avoca Beach by Architecture Saville Isaacs
Project Summary
Architecture Saville Isaacs
https://www.architecturesavilleisaacs.com.au/
The core idea of people living and engaging with place is an underlying principle of our practice, given expression in the manner in which this home engages with the exterior, not in a general expansive nod to view, but in a varied and intimate manner.
The interpretation of experiencing life at the beach in all its forms has been manifested in tangible spaces and places through the design of pavilions, courtyards and outdoor rooms.
Architecture Saville Isaacs
https://www.architecturesavilleisaacs.com.au/
A progression of pavilions and courtyards are strung off a circulation spine/breezeway, from street to beach: entry/car court; grassed west courtyard (existing tree); games pavilion; sand+fire courtyard (=sheltered heart); living pavilion; operable verandah; beach.
The interiors reinforce architectural design principles and place-making, allowing every space to be utilised to its optimum. There is no differentiation between architecture and interiors: Interior becomes exterior, joinery becomes space modulator, materials become textural art brought to life by the sun.
Project Description
Architecture Saville Isaacs
https://www.architecturesavilleisaacs.com.au/
The core idea of people living and engaging with place is an underlying principle of our practice, given expression in the manner in which this home engages with the exterior, not in a general expansive nod to view, but in a varied and intimate manner.
The house is designed to maximise the spectacular Avoca beachfront location with a variety of indoor and outdoor rooms in which to experience different aspects of beachside living.
Client brief: home to accommodate a small family yet expandable to accommodate multiple guest configurations, varying levels of privacy, scale and interaction.
A home which responds to its environment both functionally and aesthetically, with a preference for raw, natural and robust materials. Maximise connection – visual and physical – to beach.
The response was a series of operable spaces relating in succession, maintaining focus/connection, to the beach.
The public spaces have been designed as series of indoor/outdoor pavilions. Courtyards treated as outdoor rooms, creating ambiguity and blurring the distinction between inside and out.
A progression of pavilions and courtyards are strung off circulation spine/breezeway, from street to beach: entry/car court; grassed west courtyard (existing tree); games pavilion; sand+fire courtyard (=sheltered heart); living pavilion; operable verandah; beach.
Verandah is final transition space to beach: enclosable in winter; completely open in summer.
This project seeks to demonstrates that focusing on the interrelationship with the surrounding environment, the volumetric quality and light enhanced sculpted open spaces, as well as the tactile quality of the materials, there is no need to showcase expensive finishes and create aesthetic gymnastics. The design avoids fashion and instead works with the timeless elements of materiality, space, volume and light, seeking to achieve a sense of calm, peace and tranquillity.
Architecture Saville Isaacs
https://www.architecturesavilleisaacs.com.au/
Focus is on the tactile quality of the materials: a consistent palette of concrete, raw recycled grey ironbark, steel and natural stone. Materials selections are raw, robust, low maintenance and recyclable.
Light, natural and artificial, is used to sculpt the space and accentuate textural qualities of materials.
Passive climatic design strategies (orientation, winter solar penetration, screening/shading, thermal mass and cross ventilation) result in stable indoor temperatures, requiring minimal use of heating and cooling.
Architecture Saville Isaacs
https://www.architecturesavilleisaacs.com.au/
Accommodation is naturally ventilated by eastern sea breezes, but sheltered from harsh afternoon winds.
Both bore and rainwater are harvested for reuse.
Low VOC and non-toxic materials and finishes, hydronic floor heating and ventilation ensure a healthy indoor environment.
Project was the outcome of extensive collaboration with client, specialist consultants (including coastal erosion) and the builder.
The interpretation of experiencing life by the sea in all its forms has been manifested in tangible spaces and places through the design of the pavilions, courtyards and outdoor rooms.
The interior design has been an extension of the architectural intent, reinforcing architectural design principles and place-making, allowing every space to be utilised to its optimum capacity.
There is no differentiation between architecture and interiors: Interior becomes exterior, joinery becomes space modulator, materials become textural art brought to life by the sun.
Architecture Saville Isaacs
https://www.architecturesavilleisaacs.com.au/
https://www.architecturesavilleisaacs.com.au/
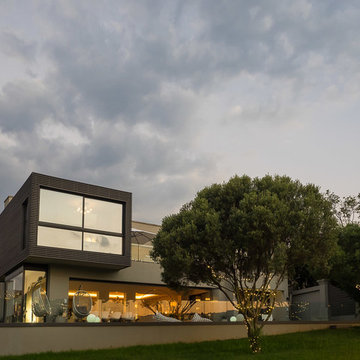
Photo Credit: S A Homeowner
Large contemporary two-storey concrete grey house exterior in Other with a flat roof and a green roof.
Large contemporary two-storey concrete grey house exterior in Other with a flat roof and a green roof.
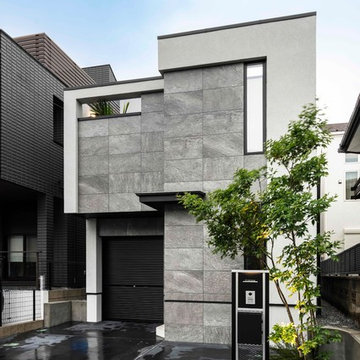
グレーをベースにした外壁に黒いカラークリートの土間が
外観のスタイリッシュな印象を際立たせています。
シンボルツリーの株立ちアオダモが素敵なチョイスです。
Design ideas for a mid-sized modern two-storey grey house exterior in Other with a shed roof and a metal roof.
Design ideas for a mid-sized modern two-storey grey house exterior in Other with a shed roof and a metal roof.
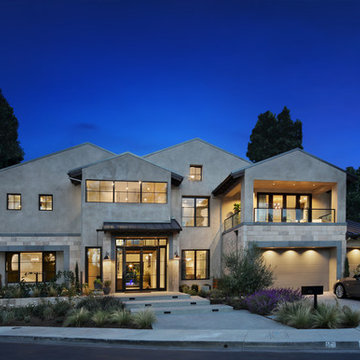
Contemporary two-storey grey house exterior in Orange County with a gable roof.
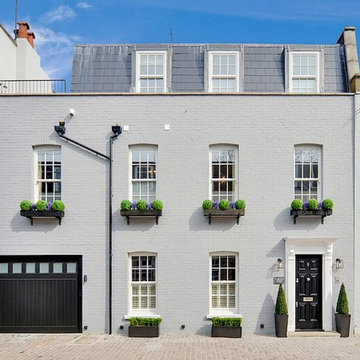
The client wanted to completely strip the property back to the original structure and reconfigure the layout. This included taking all walls back to brickwork, removal of second floor mansard extension, removal of all internal walls and ceilings.
Interior Architecture and Design of the property featured remains the copyright of Mood London.

Denver Modern with natural stone accents.
This is an example of a mid-sized contemporary three-storey grey house exterior in Denver with a flat roof and mixed siding.
This is an example of a mid-sized contemporary three-storey grey house exterior in Denver with a flat roof and mixed siding.

Midcentury two-storey grey house exterior in Denver with mixed siding and a flat roof.
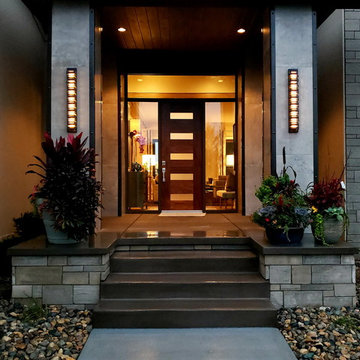
Lisza Coffey Photography
Inspiration for a mid-sized modern one-storey grey house exterior in Omaha with stone veneer, a flat roof and a shingle roof.
Inspiration for a mid-sized modern one-storey grey house exterior in Omaha with stone veneer, a flat roof and a shingle roof.
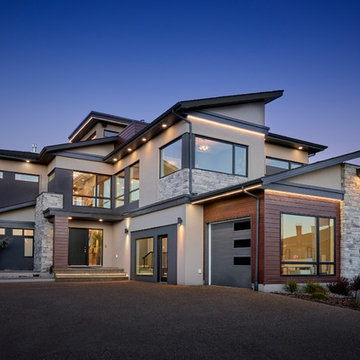
Black soffits, black window frames, contemporary design, garage doors with windows, led strip lighting, versatile acrylic stucco, triple car garage
Design ideas for a mid-sized contemporary three-storey stucco grey house exterior in Edmonton with a shed roof and a shingle roof.
Design ideas for a mid-sized contemporary three-storey stucco grey house exterior in Edmonton with a shed roof and a shingle roof.
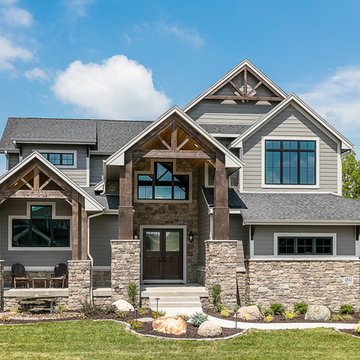
Design ideas for a large arts and crafts two-storey grey house exterior in Omaha with mixed siding, a gable roof and a shingle roof.
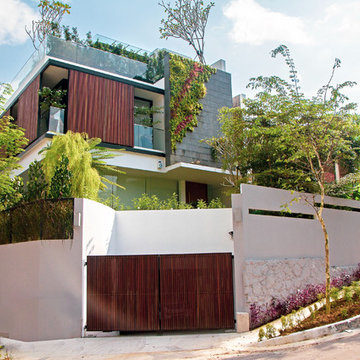
This is an example of a contemporary three-storey grey house exterior in Singapore with a flat roof.
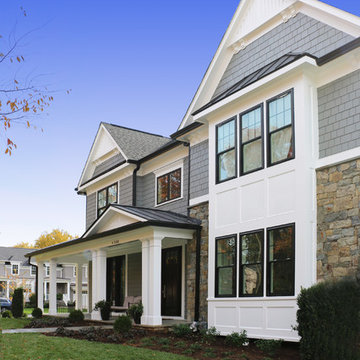
Robert Nehrebecky AIA, Re:New Architecture LLC
Inspiration for a large arts and crafts two-storey grey house exterior in DC Metro with mixed siding, a gable roof and a shingle roof.
Inspiration for a large arts and crafts two-storey grey house exterior in DC Metro with mixed siding, a gable roof and a shingle roof.
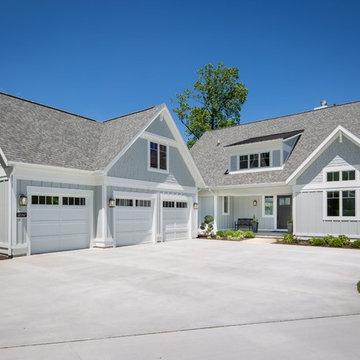
Front Exterior
Photographer: Casey Spring
Design ideas for a beach style two-storey grey house exterior in Grand Rapids with a gable roof and a shingle roof.
Design ideas for a beach style two-storey grey house exterior in Grand Rapids with a gable roof and a shingle roof.
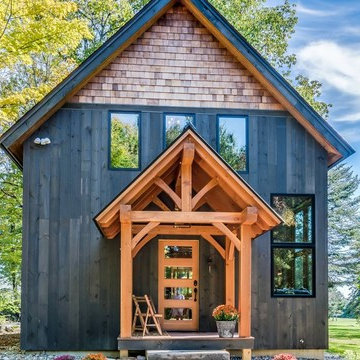
Design ideas for a mid-sized modern two-storey grey house exterior in Boston with wood siding, a gable roof and a shingle roof.
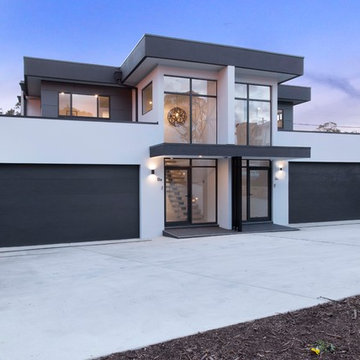
This is a dual occupancy development we have done on a very tricky and awkward shaped block in Mawson ACT. Working with the builder we were able to have everything work and give a simple and elegant look, providing privacy for both homes.
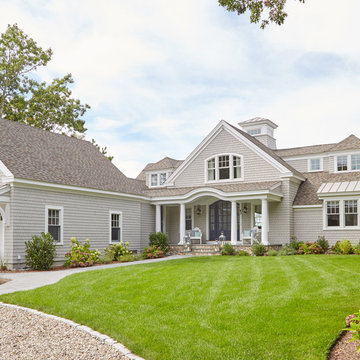
Photo of a mid-sized traditional two-storey grey house exterior in Boston with a gable roof and a shingle roof.
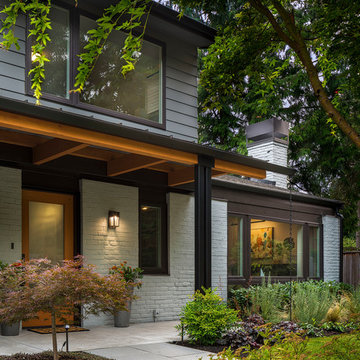
Inspiration for a mid-sized transitional two-storey grey house exterior in Seattle with mixed siding, a gable roof and a shingle roof.
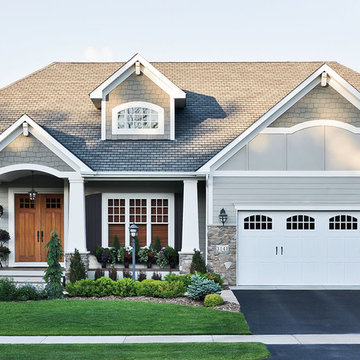
This is an example of a mid-sized traditional one-storey grey house exterior in Other with mixed siding, a gable roof and a shingle roof.
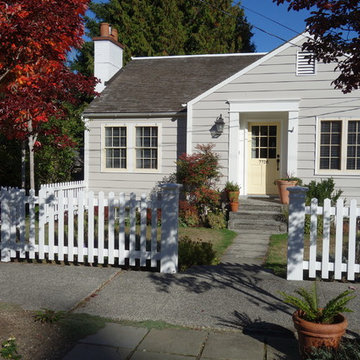
Entry is through a fenced door yard, typical of many Cape Cod designs. On the windy Cape, picket fences held back drifts of blowing sand. Here, the fence simply defines a small and manageable garden.
Grey, Purple Exterior Design Ideas
3
