Grey Verandah Design Ideas with Brick Pavers
Refine by:
Budget
Sort by:Popular Today
1 - 20 of 146 photos
Item 1 of 3
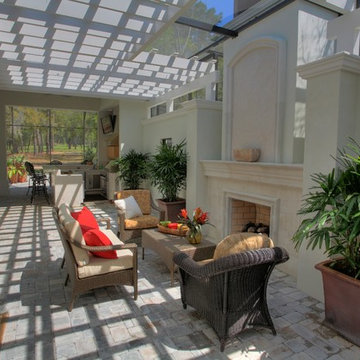
Photo of a small mediterranean backyard verandah in Orlando with a pergola, a fire feature and brick pavers.
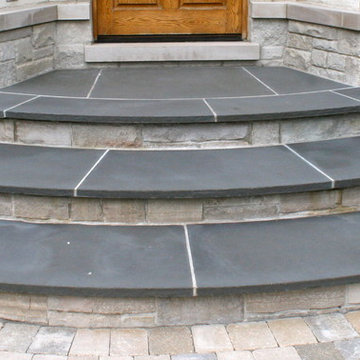
Dan Wells
This is an example of a contemporary front yard verandah in Chicago with brick pavers.
This is an example of a contemporary front yard verandah in Chicago with brick pavers.
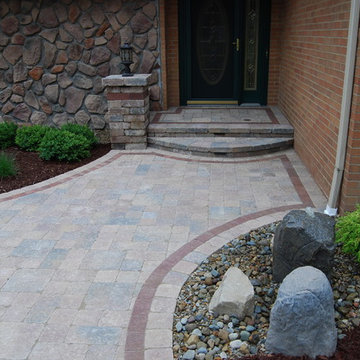
After
This is an example of a mid-sized contemporary front yard verandah in Other with brick pavers.
This is an example of a mid-sized contemporary front yard verandah in Other with brick pavers.
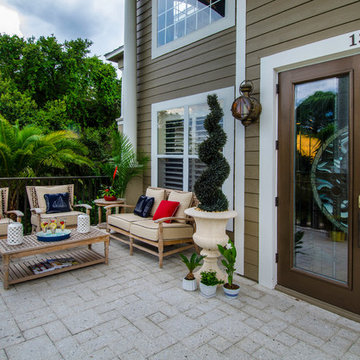
Front Porch of a tropical residence with teak furniture; bronze lanterns; custom leaded glass double door; spiral topiaries in stone urns; Photo by Johan Roetz
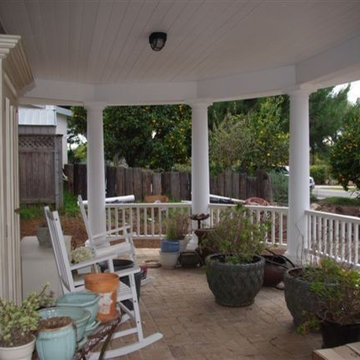
Photo of a mid-sized country front yard verandah in San Diego with brick pavers and a roof extension.
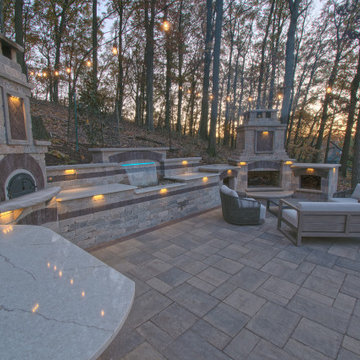
Homeowner contacted us late 2018 requesting that we design a grand backyard with multiple spaces for entertaining, dinning and enjoying time with friends and family. Their main request was a pizza oven because they enjoyed grilling and cooking for family and friends, We installed a large Chicago brick oven using Unilock Brussels river blend with El Campo Mocha accents for the masonry work (pizza oven, bar and oversized fireplace).
For the paver patio, we used Unilock Bristol Valley Bavarian Blend to compliment the other hardscape work as well as the home. Our masonry team designed and built a 48” custom wood box to store the wood next to the oversized fireplace. As a focal point between the fireplace and pizza oven we installed a shear decent waterfall feature coming out of the masonry. Next to the pizza oven we installed a bar area for guests to gather along with a large prep area for the homeowner to make pizzas
Forty tons of Ohio stone boulders were installed to expand the yard and support the large patio space. The homeowner requested a unique gas fire feature, so we expanded on the idea creating a custom fire table with oversized cap for cocktails in the evening.
With the home on a high-side wooded lot tucked into the trees, our design incorporated native plantings to fill the landscaping space around the home. We created a large entertaining space in a small backyard.
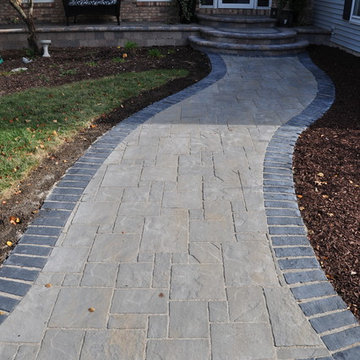
Yorkville Hill Landscaping, Inc.
Design ideas for a mid-sized traditional front yard verandah in Chicago with brick pavers and a roof extension.
Design ideas for a mid-sized traditional front yard verandah in Chicago with brick pavers and a roof extension.
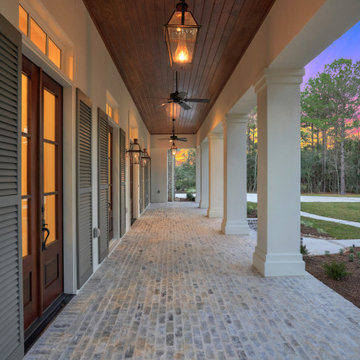
This is an example of a large country front yard verandah in Houston with with columns, brick pavers and a roof extension.
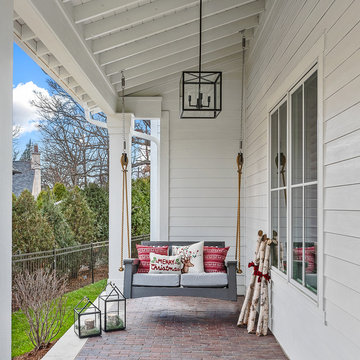
Inspiration for a country verandah in Chicago with brick pavers and a roof extension.

www.genevacabinet.com, Geneva Cabinet Company, Lake Geneva, WI., Lakehouse with kitchen open to screened in porch overlooking lake.
Photo of a large beach style backyard verandah in Milwaukee with brick pavers, a roof extension and mixed railing.
Photo of a large beach style backyard verandah in Milwaukee with brick pavers, a roof extension and mixed railing.
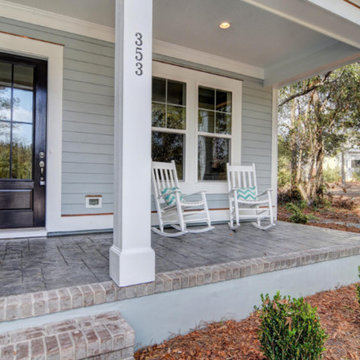
This is an example of a small front yard verandah in Other with brick pavers and a roof extension.
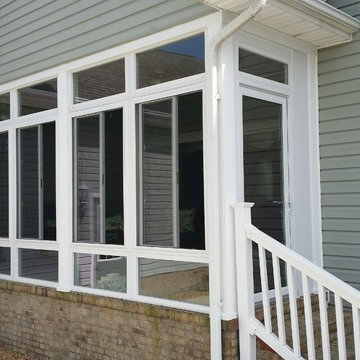
Photo of a mid-sized traditional side yard verandah in Other with brick pavers and a roof extension.
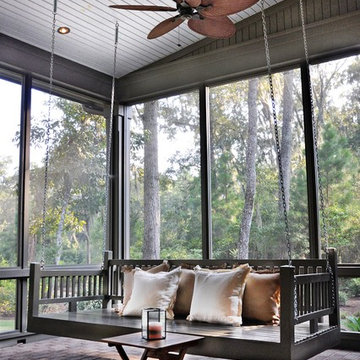
Richard Leo Johnson
Photo of a traditional screened-in verandah in Atlanta with brick pavers and a roof extension.
Photo of a traditional screened-in verandah in Atlanta with brick pavers and a roof extension.
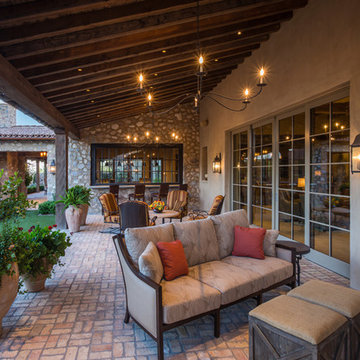
The rear loggia looking towards bar and outdoor kitchen; prominently displayed are the aged wood beams, columns, and roof decking, integral color three-coat plaster wall finish, chicago common brick hardscape, and McDowell Mountain stone walls. The bar window is a single 12 foot wide by 5 foot high steel sash unit, which pivots up and out of the way, driven by a hand-turned reduction drive system. The generously scaled space has been designed with extra depth to allow large soft seating groups, to accommodate the owners penchant for entertaining family and friends.
Design Principal: Gene Kniaz, Spiral Architects; General Contractor: Eric Linthicum, Linthicum Custom Builders
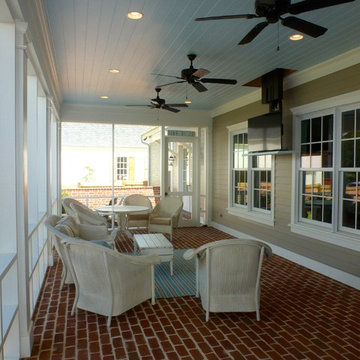
Inspiration for a mid-sized arts and crafts backyard screened-in verandah in Jackson with brick pavers and a roof extension.
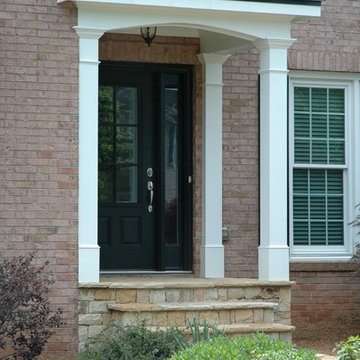
Traditional 2 column shed roof portico with curved railing.
Designed and built by Georgia Front Porch.
Design ideas for a mid-sized traditional front yard verandah in Atlanta with brick pavers and a roof extension.
Design ideas for a mid-sized traditional front yard verandah in Atlanta with brick pavers and a roof extension.
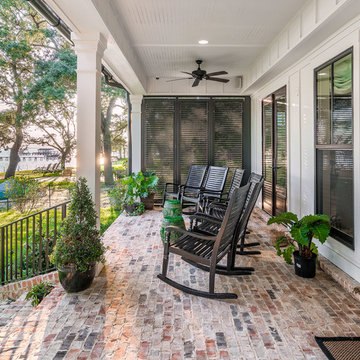
Greg Riegler Photography
Photo of a backyard verandah in Other with brick pavers and a roof extension.
Photo of a backyard verandah in Other with brick pavers and a roof extension.
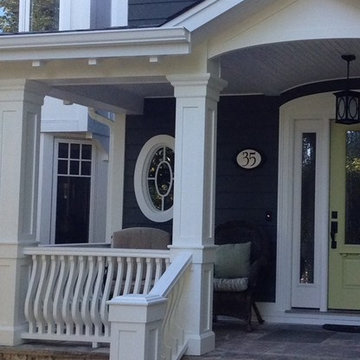
Photo of an arts and crafts front yard screened-in verandah in Toronto with brick pavers and a roof extension.
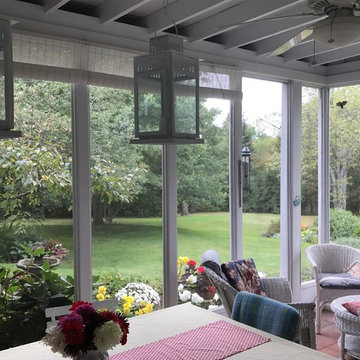
A variable speed overhead fan can help add comfort on hot days. Tip: While the 3-season screen porch is covered from rain, summer humidity can take its toll on mechanical fixtures. So make sure you use a fan designed for the outdoors. It's well worth the extra $30-40 dollars.
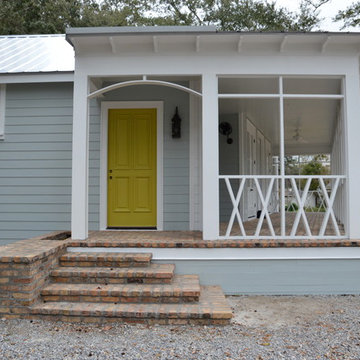
Inspiration for a traditional front yard verandah in New Orleans with brick pavers and a roof extension.
Grey Verandah Design Ideas with Brick Pavers
1