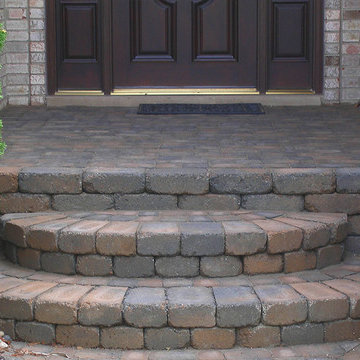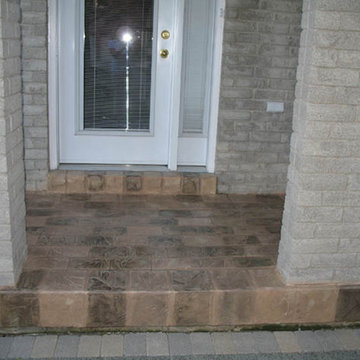Grey Verandah Design Ideas with Brick Pavers
Refine by:
Budget
Sort by:Popular Today
101 - 120 of 146 photos
Item 1 of 3
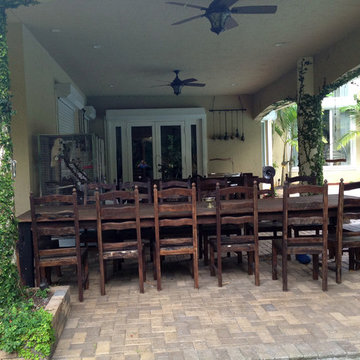
7,300 sf home in Davie, Florida.
Construction by 1020 Builders.
Custom craftsmanship details include custom outdoor dining area, custom front door and ornate interior details.
http://abaskmarketing.com
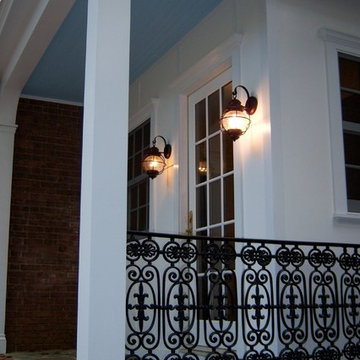
Mid-sized traditional side yard verandah in Baltimore with brick pavers and a roof extension.
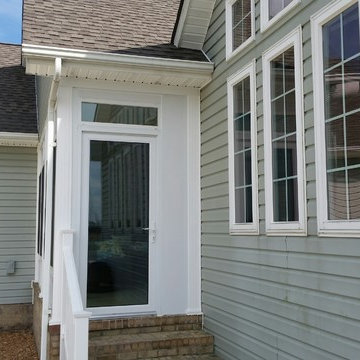
Design ideas for a mid-sized traditional side yard verandah in Other with brick pavers and a roof extension.
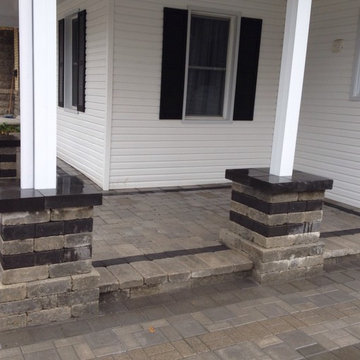
Photo of a mid-sized transitional front yard verandah in Ottawa with brick pavers and a roof extension.
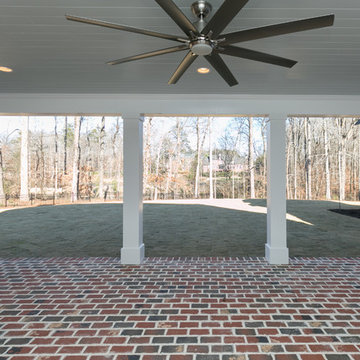
James Mauro
Large country backyard verandah in Atlanta with brick pavers and a roof extension.
Large country backyard verandah in Atlanta with brick pavers and a roof extension.
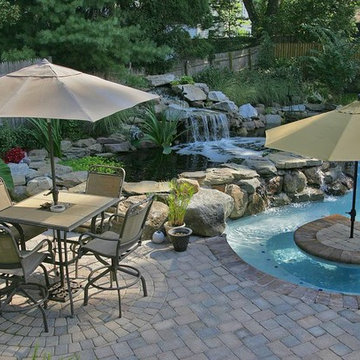
Jim Gerrety Architects
kenwyner
Mid-sized traditional backyard screened-in verandah in DC Metro with brick pavers and a roof extension.
Mid-sized traditional backyard screened-in verandah in DC Metro with brick pavers and a roof extension.
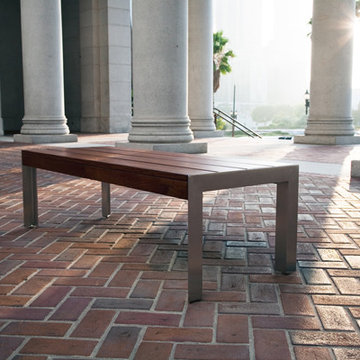
Casual yet elegant, the Etra Collection by Modern Outdoor offers a modern aesthetic that is constructed for outdoor use while being suitable for indoor settings. Etra’s visual inspiration is derived from its architectural-based frame system. Designed using structural angle steel that is mitered and ground, a clean and seamless surface gives Etra its pure appeal.
Frame Options:
• 304 stainless steel that is brushed and electropolished
• marine-grade 316 stainless steel that is brushed and electropolished for use within one mile of salt air, available for an upcharge
• powder coated carbon steel in our standard silver finish
• custom powder coat colors, available for an upcharge
Surface Options:
• sustainably harvested ipe – a beautiful South American hardwood that is three times as dense as teak — naturally resistant to rot, insects, UV exposure, ice, salt, abrasion and splintering – all without the need for toxic chemicals — considered a 25+ year wood
• marine-grade polyboard – a UV stabilized high-density polyethylene material that is non-corrosive and chip resistant – available in six colors for expanded design choices
Fabric Options:
• six standard colors of 100% solution dyed acrylic treated for outdoor use are offered
• custom fabrics and COM service are also available
Cushion Options:
• our standard foam cushions are made from outdoor appropriate high-resiliency (HR) foam
• for clients that prefer less maintenance, a flow-through foam that allows water and moisture to escape the cushion is also available for an upcharge
Etra is a full-breadth line with dining, bar height, lounge, cafe, patio and pool setting pieces included. The pieces are readily customizable for individual client needs.
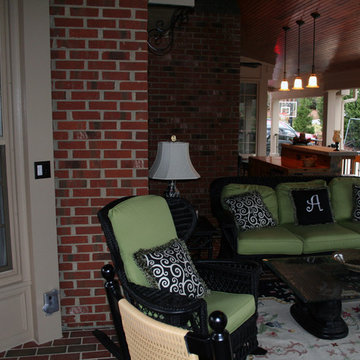
Custom designed porch renovation. This design has a very open feel while utilizing every inch of space. It features an outdoor kitchen and dining area, multiple seating areas, stone floor-to-ceiling deluxe fireplace with TV centerpiece - all leading to the iron railing lined walkway that leads to the patio and pool area. Stunning wood work and rustic decorating touches make this an additional family getaway or couple hideout.
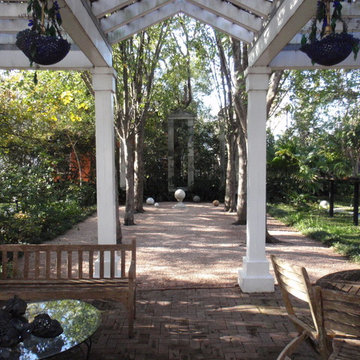
Arbor extension of exiting porch with view of the alley of the planets.
Home and Gardens were featured in Traditional Home 2001 magazine written by Elvin McDonald.
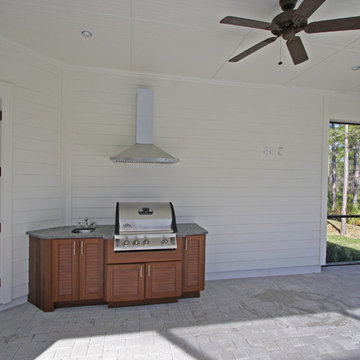
Design ideas for a large traditional backyard verandah in Miami with an outdoor kitchen, brick pavers and a roof extension.
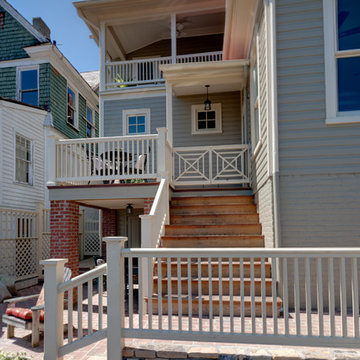
The rear of the house received a small addition, new tri-part window in the kitchen to provide more light, and new porch and decking to increase use of the outdoor spaces. The result is a beautiful backyard retreat, and porch and kitchen views of the downtown.
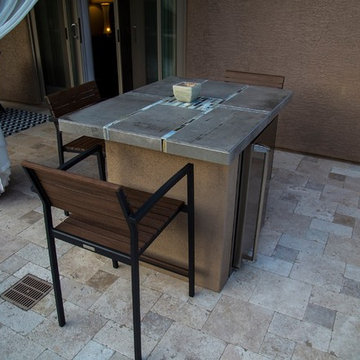
Imagine Backyard Living has sourced the finest manufactures for grills, doors, drawers, smokers and more. We can custom build or you can choose from our fabulous pre-fabricated kitchens, fireplaces and grills from SunFire Grills and Primo Ceramic Grills. Stop by and see this exclusive product.
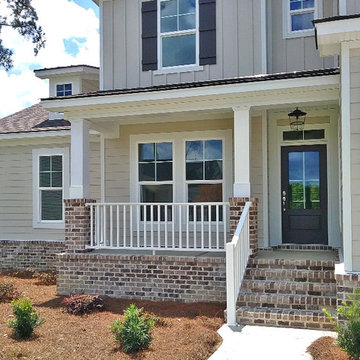
Photo of a mid-sized traditional front yard verandah in Atlanta with brick pavers and a roof extension.
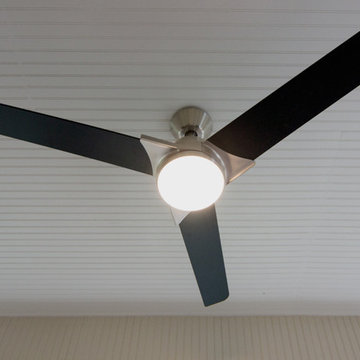
Add some space to your home with a porch addition! This is the perfect space to enjoy your morning coffee and get ready for the day.
Traditional backyard verandah in Other with brick pavers and a roof extension.
Traditional backyard verandah in Other with brick pavers and a roof extension.
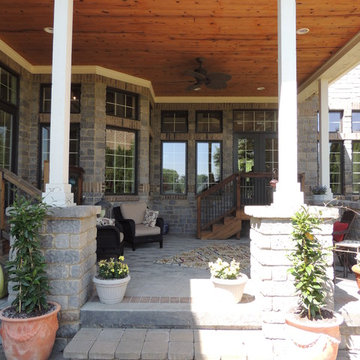
An excellent use of space, this covered porch provides privacy and shade to enjoy the outdoors. The detail from the interior of this home has been carried to the outside with its wood ceiling, detailed design and nice selection of finishes.
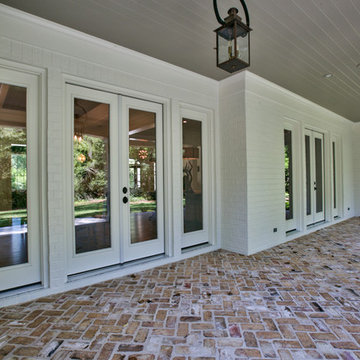
Nancy O'Brien - Sunlight Photography
Inspiration for a mid-sized traditional backyard verandah in Atlanta with brick pavers and a roof extension.
Inspiration for a mid-sized traditional backyard verandah in Atlanta with brick pavers and a roof extension.
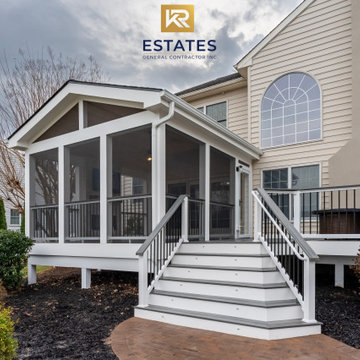
Full Composite Screen Porch & Open Deck
Inspiration for a large backyard screened-in verandah in DC Metro with brick pavers, a roof extension and metal railing.
Inspiration for a large backyard screened-in verandah in DC Metro with brick pavers, a roof extension and metal railing.
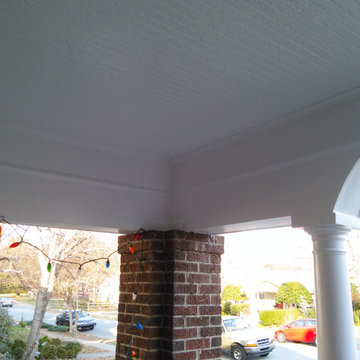
Photo of a mid-sized traditional front yard verandah in Other with brick pavers and a roof extension.
Grey Verandah Design Ideas with Brick Pavers
6
