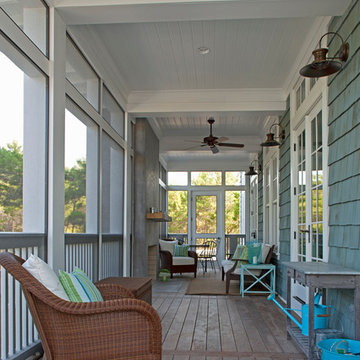Grey Verandah Design Ideas with Decking
Refine by:
Budget
Sort by:Popular Today
1 - 20 of 750 photos
Item 1 of 3
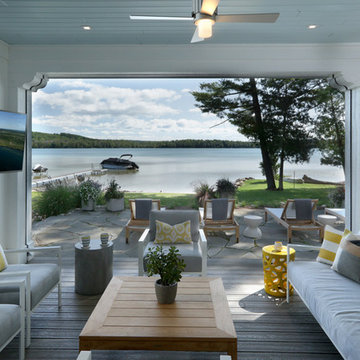
Builder: Falcon Custom Homes
Interior Designer: Mary Burns - Gallery
Photographer: Mike Buck
A perfectly proportioned story and a half cottage, the Farfield is full of traditional details and charm. The front is composed of matching board and batten gables flanking a covered porch featuring square columns with pegged capitols. A tour of the rear façade reveals an asymmetrical elevation with a tall living room gable anchoring the right and a low retractable-screened porch to the left.
Inside, the front foyer opens up to a wide staircase clad in horizontal boards for a more modern feel. To the left, and through a short hall, is a study with private access to the main levels public bathroom. Further back a corridor, framed on one side by the living rooms stone fireplace, connects the master suite to the rest of the house. Entrance to the living room can be gained through a pair of openings flanking the stone fireplace, or via the open concept kitchen/dining room. Neutral grey cabinets featuring a modern take on a recessed panel look, line the perimeter of the kitchen, framing the elongated kitchen island. Twelve leather wrapped chairs provide enough seating for a large family, or gathering of friends. Anchoring the rear of the main level is the screened in porch framed by square columns that match the style of those found at the front porch. Upstairs, there are a total of four separate sleeping chambers. The two bedrooms above the master suite share a bathroom, while the third bedroom to the rear features its own en suite. The fourth is a large bunkroom above the homes two-stall garage large enough to host an abundance of guests.
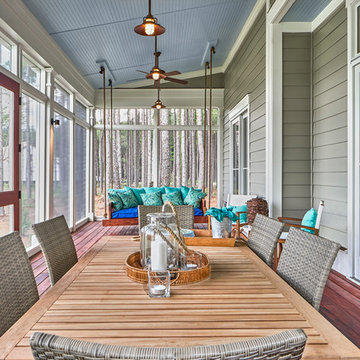
The back porch, in the South, provides room for entertaining, relaxing, enjoying the views...all in all, it is an outdoor room, with a view. This porch does not disappoint. There is a gracious amount of space - enough for a dinner party, almost alfresco, a sleeper swing, and behind us - an outdoor kitchen. What else could you ask for?
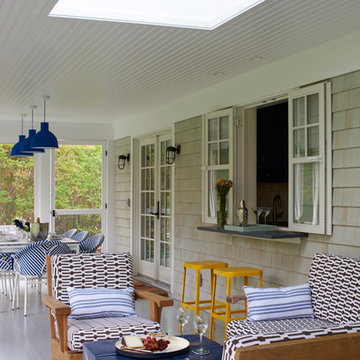
Renovated outdoor patio with new flooring, furnishings upholstery, pass through window, and skylight. Design by Petrie Point Interior Design.
Lorin Klaris Photography
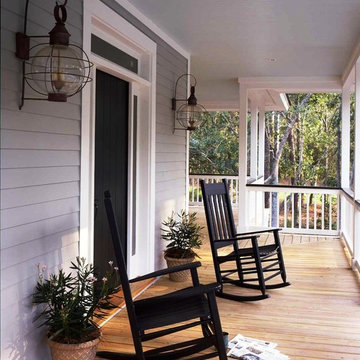
Yankee Barn Homes - the post and beam southern colonial home's exterior front door is flanked by coastal style onion globe lanterns.
This is an example of a large traditional front yard verandah in Manchester with a container garden, decking and a roof extension.
This is an example of a large traditional front yard verandah in Manchester with a container garden, decking and a roof extension.
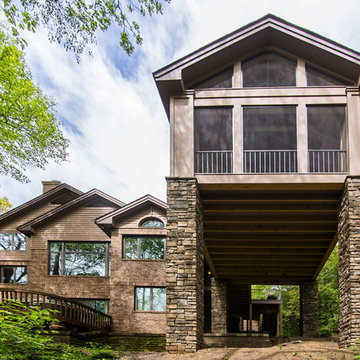
Contractor: Hughes & Lynn Building & Renovations
Photos: Max Wedge Photography
Large transitional backyard screened-in verandah in Detroit with decking and a roof extension.
Large transitional backyard screened-in verandah in Detroit with decking and a roof extension.
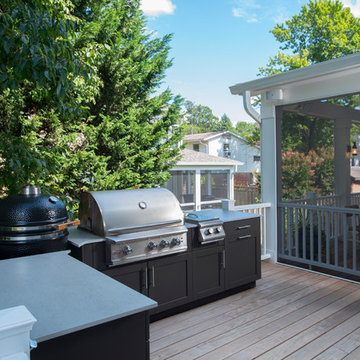
Michael Ventura
Large traditional backyard verandah in DC Metro with decking and a roof extension.
Large traditional backyard verandah in DC Metro with decking and a roof extension.
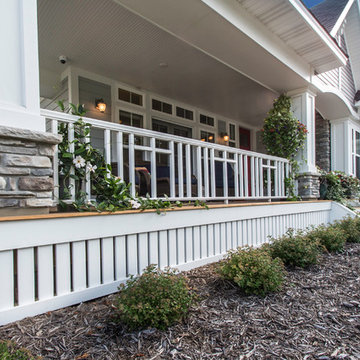
Exclusive House Plan 73345HS is a 3 bedroom 3.5 bath beauty with the master on main and a 4 season sun room that will be a favorite hangout.
The front porch is 12' deep making it a great spot for use as outdoor living space which adds to the 3,300+ sq. ft. inside.
Ready when you are. Where do YOU want to build?
Plans: http://bit.ly/73345hs
Photo Credit: Garrison Groustra
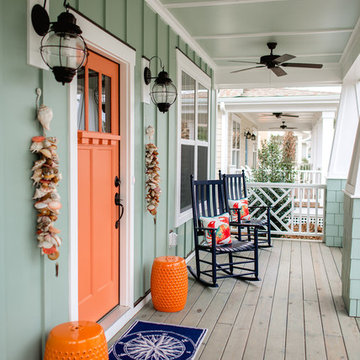
Kristopher Gerner
This is an example of a mid-sized beach style front yard verandah in Wilmington with a roof extension and decking.
This is an example of a mid-sized beach style front yard verandah in Wilmington with a roof extension and decking.
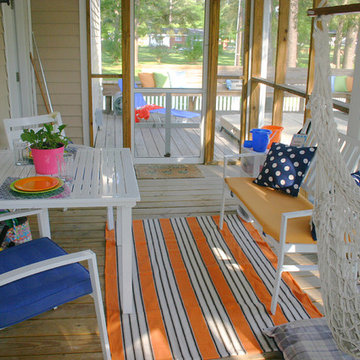
Jack Bender Construction, Inc.
Mid-sized traditional side yard screened-in verandah in Raleigh with decking and a roof extension.
Mid-sized traditional side yard screened-in verandah in Raleigh with decking and a roof extension.
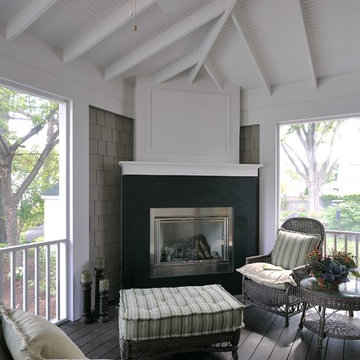
Design ideas for a traditional verandah in Minneapolis with a fire feature, decking and a roof extension.
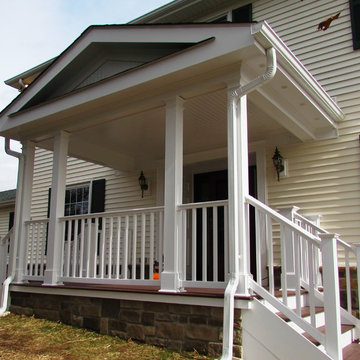
Front porch addition by Talon Construction in Loudoun County, VA 20175 horse farm country in Lovettsville.
Photo of a mid-sized country front yard verandah in DC Metro with decking and a roof extension.
Photo of a mid-sized country front yard verandah in DC Metro with decking and a roof extension.
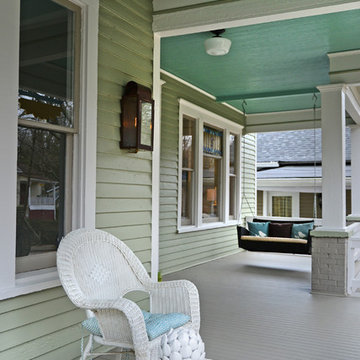
The front porch of this bungalow is fresh and friendly while being soft and inviting with the swing and casual lighting.
Photography by Josh Vick
Design ideas for a traditional front yard verandah in Atlanta with decking and a roof extension.
Design ideas for a traditional front yard verandah in Atlanta with decking and a roof extension.
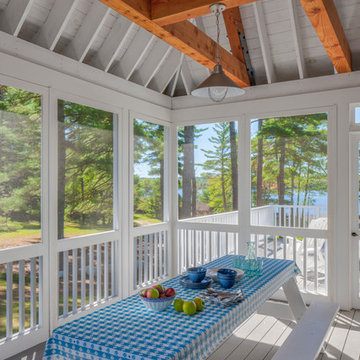
Brian Vanden Brink
Inspiration for a country screened-in verandah in Portland Maine with decking and a roof extension.
Inspiration for a country screened-in verandah in Portland Maine with decking and a roof extension.
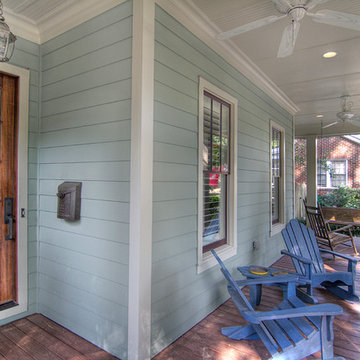
This is an example of a traditional front yard verandah in Charlotte with decking and a roof extension.
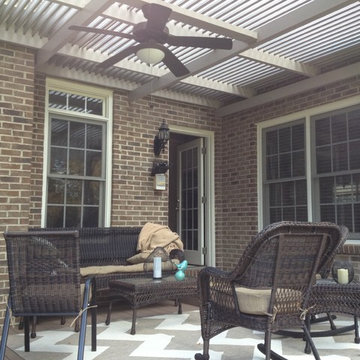
Charlotte Groce
This is an example of a mid-sized traditional backyard verandah in Other with decking and a pergola.
This is an example of a mid-sized traditional backyard verandah in Other with decking and a pergola.
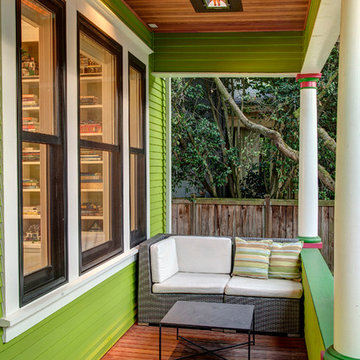
The cozy front porch has a built-in ceiling heater to help socializing in the cool evenings John Wilbanks Photography
Photo of an arts and crafts verandah in Seattle with decking and a roof extension.
Photo of an arts and crafts verandah in Seattle with decking and a roof extension.
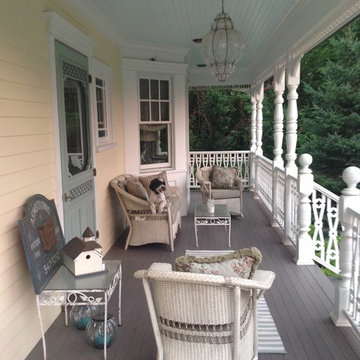
Picturing feature our pup, Cooper! Photography credit to Ric Marder.
Design ideas for a mid-sized traditional front yard verandah in New York with decking and a roof extension.
Design ideas for a mid-sized traditional front yard verandah in New York with decking and a roof extension.
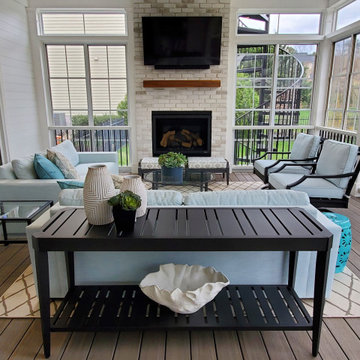
This 3-Season Room addition to my client's house is the perfect extension of their interior. A fresh and bright palette brings the outside in, giving this family of 4 a space they can relax in after a day at the pool, or gather with friends for a cocktail in front of the fireplace.
And no! Your eyes are not deceiving you, we did seaglass fabric on the upholstery for a fun pop of color! The warm gray floors, white walls, and white washed fireplace is a great neutral base to design around, but desperately calls for a little color.
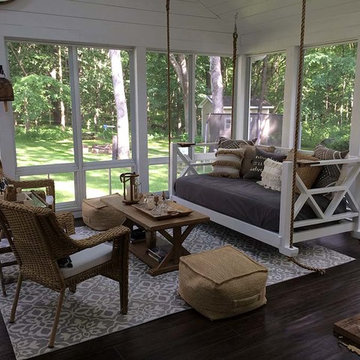
Inspiration for a large traditional backyard screened-in verandah in Chicago with decking and a roof extension.
Grey Verandah Design Ideas with Decking
1
