Grey Verandah Design Ideas with Decking
Refine by:
Budget
Sort by:Popular Today
161 - 180 of 750 photos
Item 1 of 3
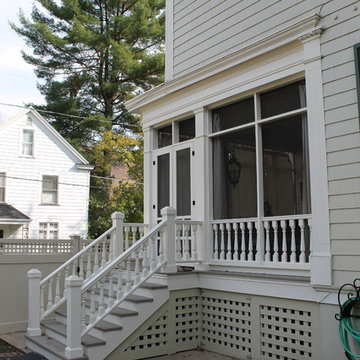
This outdoor porch was partially covered and had an odd configuration. It was expanded and enclosed to create a screen porch. Existing wood balusters were ripped in half which allowed screening material to be continuous. All other details matched the existing vintage home.
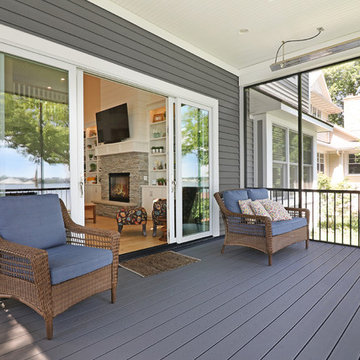
Photo Credit: Next Door Photos
This is an example of a traditional front yard screened-in verandah in Grand Rapids with decking and a roof extension.
This is an example of a traditional front yard screened-in verandah in Grand Rapids with decking and a roof extension.
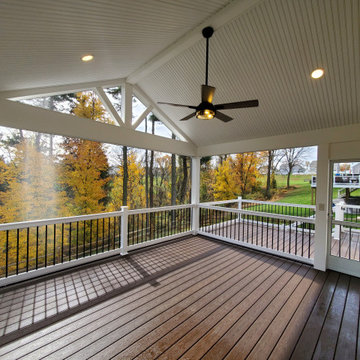
Screen Porch in Avondale PA
New deck/screenporch recently completed. Fiberon Sanctuary Expresso deck boards
Open Gable style w/ PVC white trim
Screeneaze screening
Superior 1000 series white vinyl railings with York balusters
Recessed lights and fan
Client's comments:
Daniel and his team at Maple Crest Construction were absolutely wonderful to work with on our enclosed patio project. He was very professional from start to finish, responded quickly to all of our questions, and always kept us up to date on the time frame. We couldn't have asked for a better builder. We look forward to enjoying it for many years to come! He really understood our vision for our perfect deck and explained our options to make that vision a reality. We are very happy with the result, and everyone is telling us how amazing our new deck is. Thank you, Daniel!
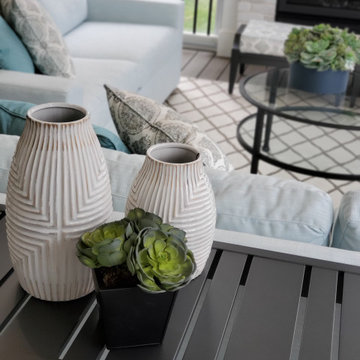
This 3-Season Room addition to my client's house is the perfect extension of their interior. A fresh and bright palette brings the outside in, giving this family of 4 a space they can relax in after a day at the pool, or gather with friends for a cocktail in front of the fireplace.
And no! Your eyes are not deceiving you, we did seaglass fabric on the upholstery for a fun pop of color! The warm gray floors, white walls, and white washed fireplace is a great neutral base to design around, but desperately calls for a little color.
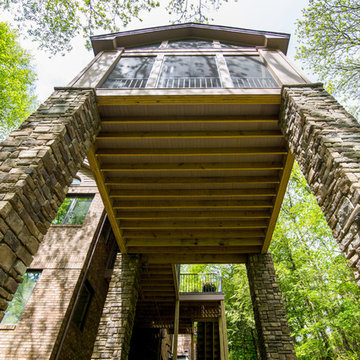
Contractor: Hughes & Lynn Building & Renovations
Photos: Max Wedge Photography
This is an example of a large transitional backyard screened-in verandah in Detroit with decking and a roof extension.
This is an example of a large transitional backyard screened-in verandah in Detroit with decking and a roof extension.
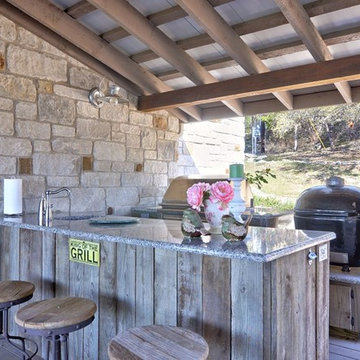
Photo by Casey Fry Outdoor kitchen for grilling and entertaining.
Inspiration for a large country backyard verandah in Austin with an outdoor kitchen, decking and a roof extension.
Inspiration for a large country backyard verandah in Austin with an outdoor kitchen, decking and a roof extension.
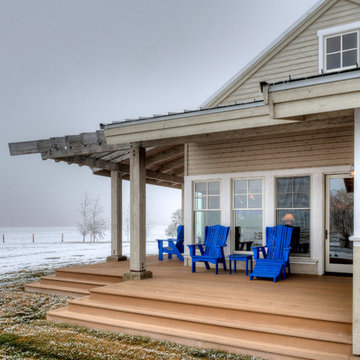
Porch off of dining room. Photography by Lucas Henning.
This is an example of a mid-sized country side yard verandah in Seattle with a roof extension and decking.
This is an example of a mid-sized country side yard verandah in Seattle with a roof extension and decking.
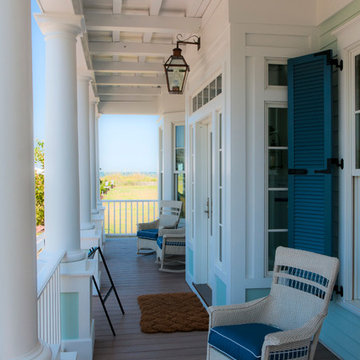
Steve Mouzon
Photo of a beach style front yard verandah in Richmond with decking and a roof extension.
Photo of a beach style front yard verandah in Richmond with decking and a roof extension.
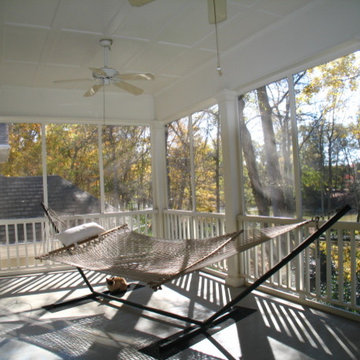
Sweet Bottom Plantation - The Thompson Residence
Greg Mix - Architect; The Upper Level location of this Sleeping Porch affords a beautiful view of the Chattahoochee River across the rear gardens.
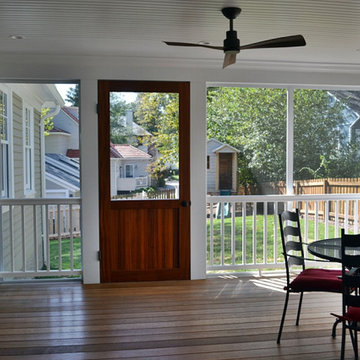
We added a 3 story addition to this 1920's Dutch colonial style home. The addition consisted of an unfinished basement/future playroom, a main floor kitchen and family room and a master suite above. We also added a screened porch with double french doors that became the transition between the existing living room, the new kitchen addition and the backyard. The existing kitchen became the new mudroom. We matched the interior and exterior details of the original home to create a seamless addition.
Photos- Chris Marshall & Sole Van Emden
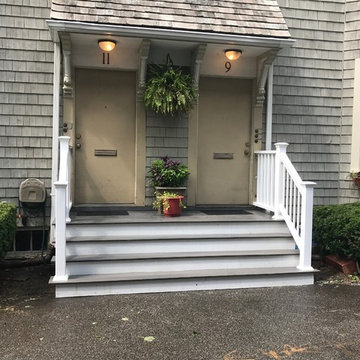
Sluggers Home Improvement
This is an example of a small traditional front yard verandah in Boston with decking and a roof extension.
This is an example of a small traditional front yard verandah in Boston with decking and a roof extension.
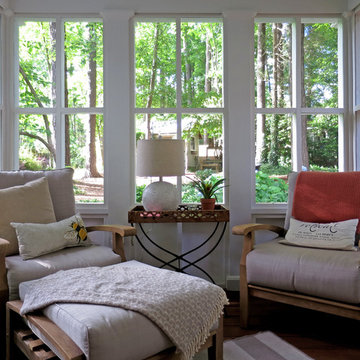
Design ideas for a small traditional backyard screened-in verandah in Raleigh with decking and a roof extension.
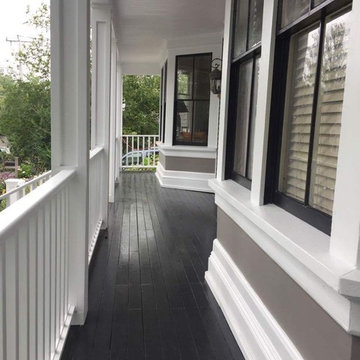
Photo of a large traditional front yard verandah in Boston with decking and a roof extension.
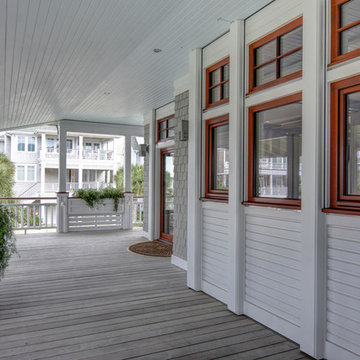
Large arts and crafts side yard verandah in Other with decking and a roof extension.
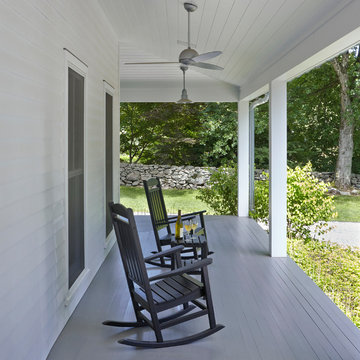
Design ideas for a large transitional front yard verandah in New York with decking and a roof extension.
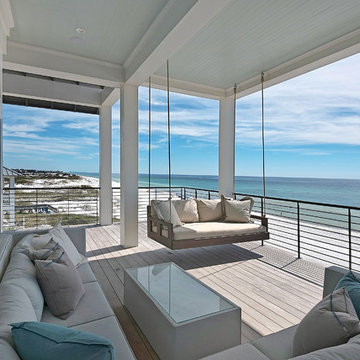
Emerald Coast Real Estate Photography
Design ideas for a large beach style backyard verandah in Miami with decking and a roof extension.
Design ideas for a large beach style backyard verandah in Miami with decking and a roof extension.
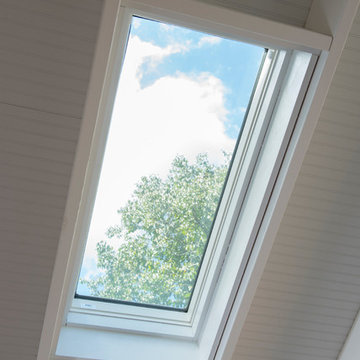
Michael Ventura
Photo of a large traditional backyard screened-in verandah in DC Metro with decking and a roof extension.
Photo of a large traditional backyard screened-in verandah in DC Metro with decking and a roof extension.
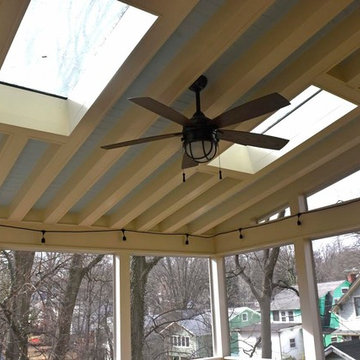
Inspiration for a mid-sized traditional backyard screened-in verandah in DC Metro with decking and a roof extension.
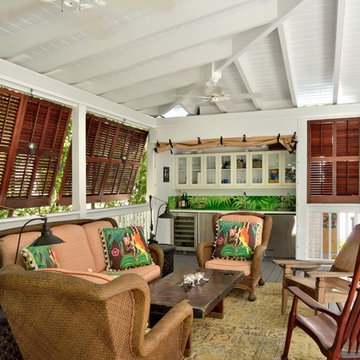
Barry Fitzgerald
Design ideas for a mid-sized tropical verandah in Miami with decking and a roof extension.
Design ideas for a mid-sized tropical verandah in Miami with decking and a roof extension.
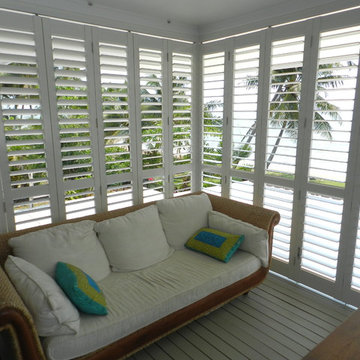
Folding outdoor shutters
This is an example of a mid-sized traditional backyard verandah in Indianapolis with decking and a roof extension.
This is an example of a mid-sized traditional backyard verandah in Indianapolis with decking and a roof extension.
Grey Verandah Design Ideas with Decking
9