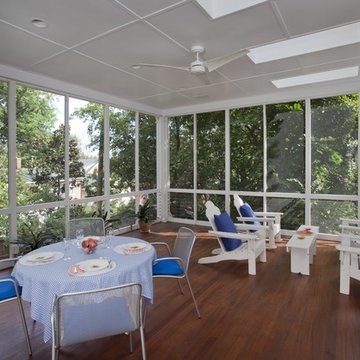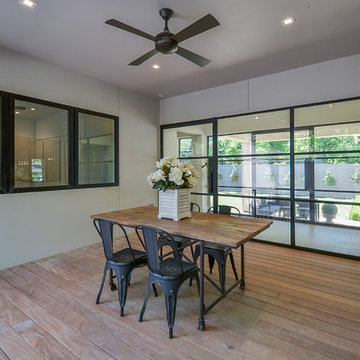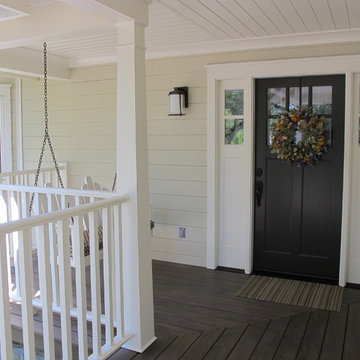Grey Verandah Design Ideas with Decking
Refine by:
Budget
Sort by:Popular Today
241 - 260 of 755 photos
Item 1 of 3
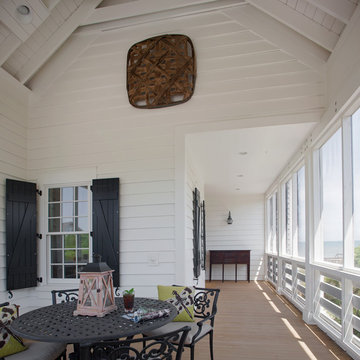
Atlantic Archives Inc. / Richard Leo Johnson
SGA Architecture
Inspiration for a large beach style front yard screened-in verandah in Charleston with decking and a roof extension.
Inspiration for a large beach style front yard screened-in verandah in Charleston with decking and a roof extension.
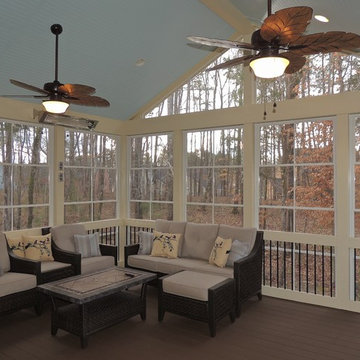
Yet another beautiful EzeBreeze porch with a large Trex deck added to the family for some great clients in Mint Hill! This space features our premium 6" columns, Deckorator aluminum spindles, Trex Transcends decking, Infratech heaters and of course EzeBreeze! The before and after photos speak for themselves!!
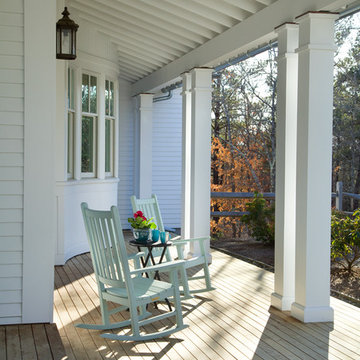
This New England farmhouse style+5,000 square foot new custom home is located at The Pinehills in Plymouth MA.
The design of Talcott Pines recalls the simple architecture of the American farmhouse. The massing of the home was designed to appear as though it was built over time. The center section – the “Big House” - is flanked on one side by a three-car garage (“The Barn”) and on the other side by the master suite (”The Tower”).
The building masses are clad with a series of complementary sidings. The body of the main house is clad in horizontal cedar clapboards. The garage – following in the barn theme - is clad in vertical cedar board-and-batten siding. The master suite “tower” is composed of whitewashed clapboards with mitered corners, for a more contemporary look. Lastly, the lower level of the home is sheathed in a unique pattern of alternating white cedar shingles, reinforcing the horizontal nature of the building.
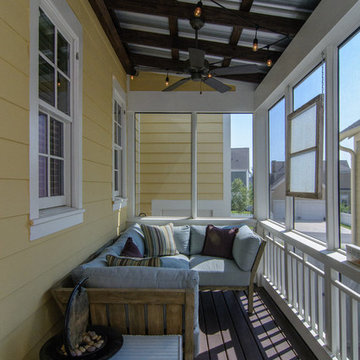
Small country side yard screened-in verandah in Birmingham with decking and a roof extension.
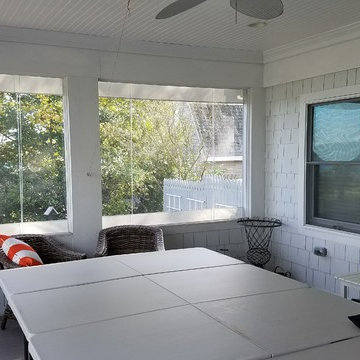
Enclosing a screened porch for the winter using clear vinyl roll-up curtains. Enclosure panels are constructed of marine grade hardware and high tech vinyl sheet glass that does not cloud, yellow or mildew along with a glass-like appearance. Low profile design is superior to 3 season and sunroom designs, since you're able to keep 100% of your outdoor space.
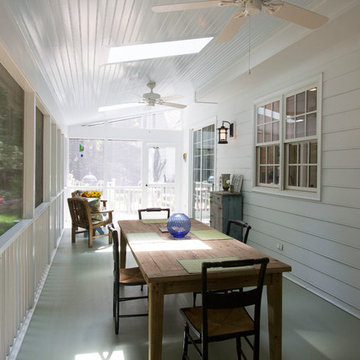
Marilyn Peryer Style House Copyright 2014
Inspiration for a large transitional backyard screened-in verandah in Raleigh with decking and a roof extension.
Inspiration for a large transitional backyard screened-in verandah in Raleigh with decking and a roof extension.
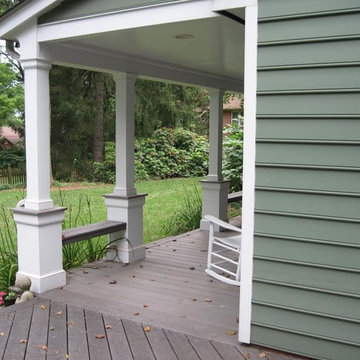
Inspiration for a mid-sized traditional backyard verandah in Richmond with decking and a roof extension.
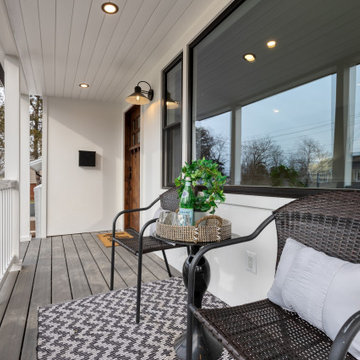
We added a beautiful front porch to this classic home to add curb appeal and celebrate the sleepy, pretty street view for the homeowners to enjoy. A shiplap ceiling, gray Trex deck and matte black lighting helped bring it to life.
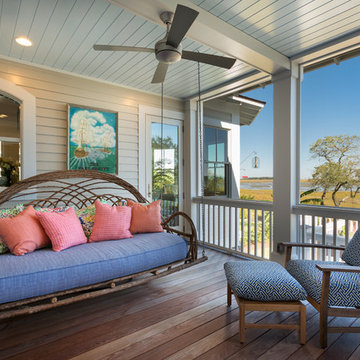
Photo of a country side yard screened-in verandah in Charleston with decking and a roof extension.
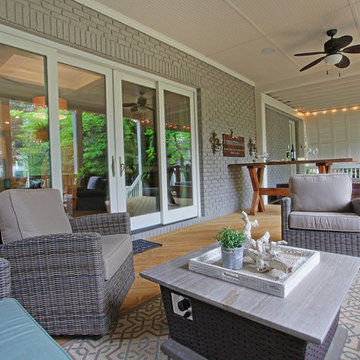
Oasis Photography
Photo of a large arts and crafts backyard verandah in Charlotte with decking and a roof extension.
Photo of a large arts and crafts backyard verandah in Charlotte with decking and a roof extension.
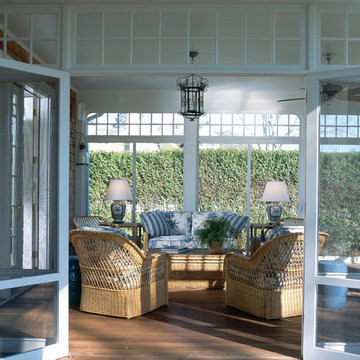
Wicker and rattan seating in a natural finish and covered in blue and white sunflower printed linen make this screened porch the go to place for drinks and dinner. Antique iron lanterns and candles in hurricanes glow in the evening. Photo by Phillip Ennis
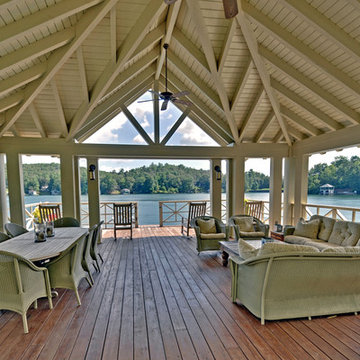
Stuart Wade, Envision Web
Inspiration for a traditional verandah in Atlanta with decking.
Inspiration for a traditional verandah in Atlanta with decking.
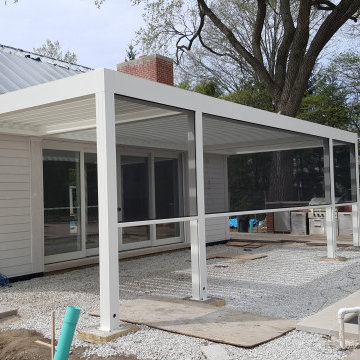
Tilt the roof blades per your preference, at the touch of a button, integrate side elements such as zipshades, sliding panels, to protect from sun, bugs and rain, and make your outdoor another indoor space!
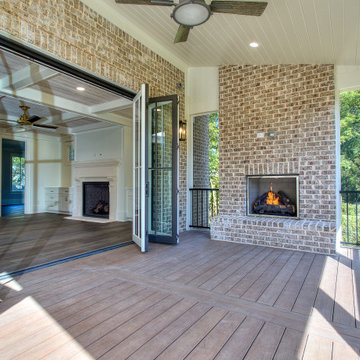
Large transitional backyard verandah in Atlanta with with fireplace, decking, a roof extension and metal railing.
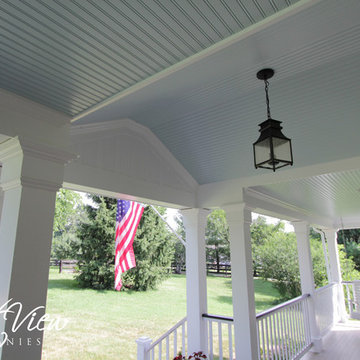
Traditional porch with updated railing, beadboard ceiling. Ceiling was vaulted in front of the front door.
Design ideas for a mid-sized traditional front yard verandah in Richmond with decking and a roof extension.
Design ideas for a mid-sized traditional front yard verandah in Richmond with decking and a roof extension.
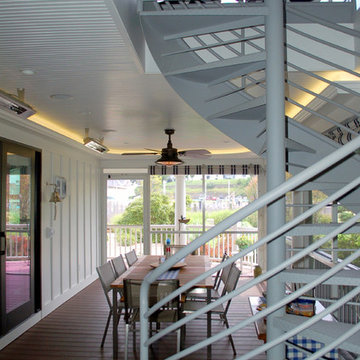
A two-story three-season porch is connected by a metal spiral stair which provides convenient access away from the main stairway on the other end of the house.
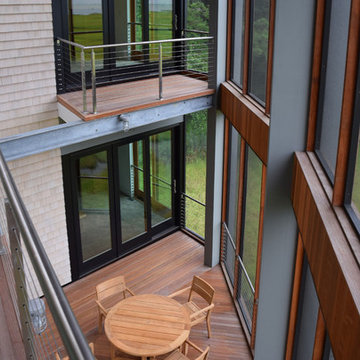
Balconies on the two story screened in porch.
photos Julia Heine
Boardwalk Builders
Rehoboth Beach, DE
www.boardwalkbuilders.com
Design ideas for a mid-sized modern side yard screened-in verandah in Other with decking and a roof extension.
Design ideas for a mid-sized modern side yard screened-in verandah in Other with decking and a roof extension.
Grey Verandah Design Ideas with Decking
13
