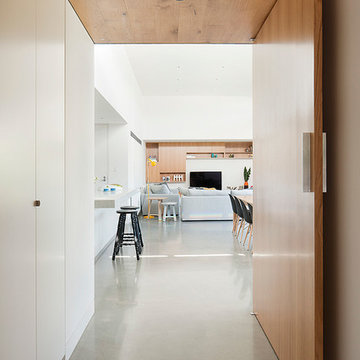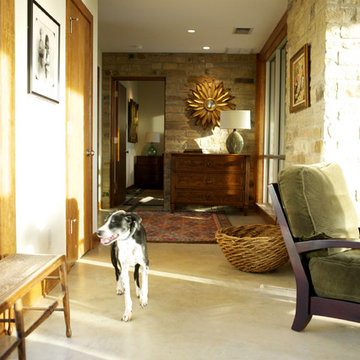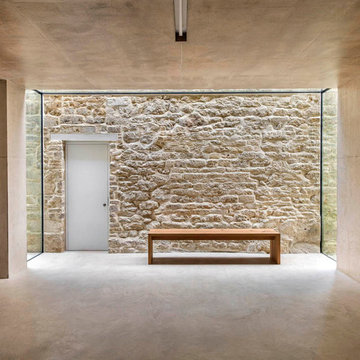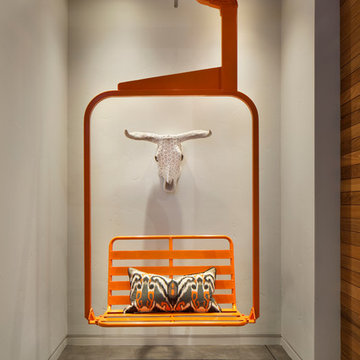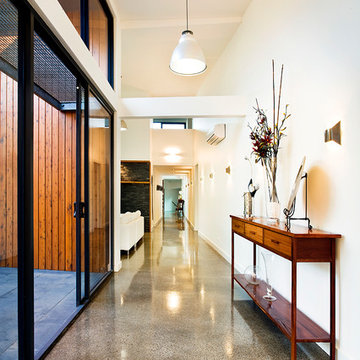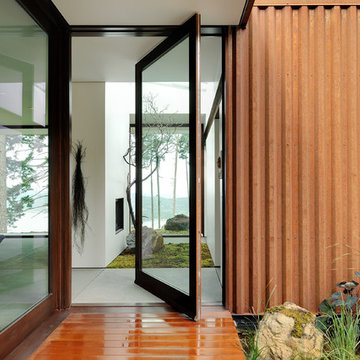Hallway Design Ideas
Refine by:
Budget
Sort by:Popular Today
1 - 20 of 60 photos
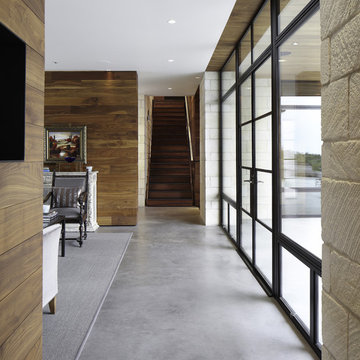
Nestled into sloping topography, the design of this home allows privacy from the street while providing unique vistas throughout the house and to the surrounding hill country and downtown skyline. Layering rooms with each other as well as circulation galleries, insures seclusion while allowing stunning downtown views. The owners' goals of creating a home with a contemporary flow and finish while providing a warm setting for daily life was accomplished through mixing warm natural finishes such as stained wood with gray tones in concrete and local limestone. The home's program also hinged around using both passive and active green features. Sustainable elements include geothermal heating/cooling, rainwater harvesting, spray foam insulation, high efficiency glazing, recessing lower spaces into the hillside on the west side, and roof/overhang design to provide passive solar coverage of walls and windows. The resulting design is a sustainably balanced, visually pleasing home which reflects the lifestyle and needs of the clients.
Photography by Andrew Pogue
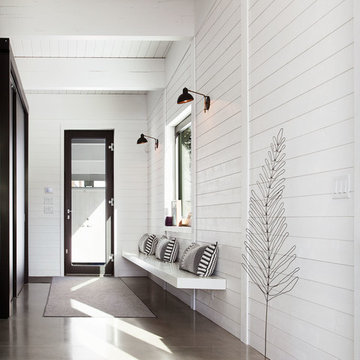
Claude Dagenais
This is an example of a contemporary hallway in Montreal with white walls, concrete floors and grey floor.
This is an example of a contemporary hallway in Montreal with white walls, concrete floors and grey floor.
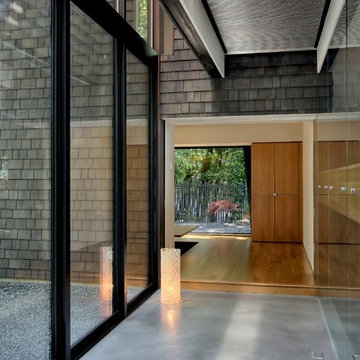
Atrium hallway with storefront windows viewed toward the tea room and garden court beyond. Shingle siding spans interior and exterior. Floors are hydronically heated concrete. Bridge is stainless steel grating.
Find the right local pro for your project
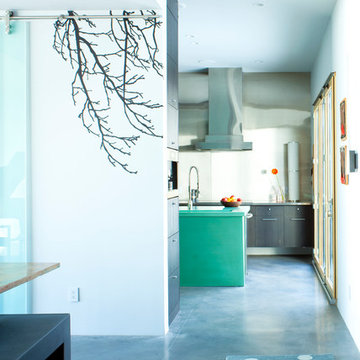
Kitchen from hallway showing wall art and colored island accent and hood.
Design ideas for a contemporary hallway in Other with white walls and blue floor.
Design ideas for a contemporary hallway in Other with white walls and blue floor.
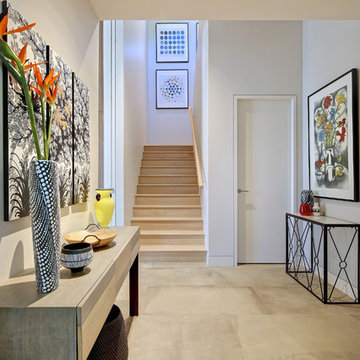
Arch Imagery
Inspiration for a large contemporary hallway in Adelaide with white walls, grey floor and porcelain floors.
Inspiration for a large contemporary hallway in Adelaide with white walls, grey floor and porcelain floors.
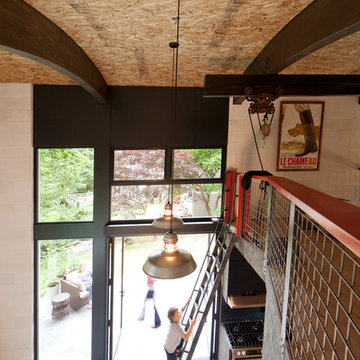
Spike Mafford Photography
Design ideas for an industrial hallway in Seattle with concrete floors.
Design ideas for an industrial hallway in Seattle with concrete floors.
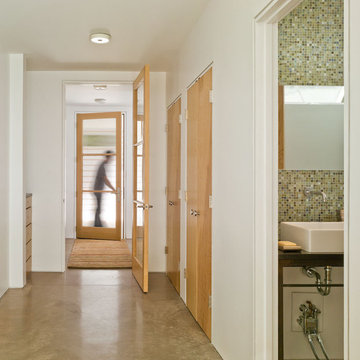
To view other projects by TruexCullins Architecture + Interior design visit www.truexcullins.com
Photos taken by Jim Westphalen
Inspiration for a mid-sized country hallway in Burlington with concrete floors, white walls and beige floor.
Inspiration for a mid-sized country hallway in Burlington with concrete floors, white walls and beige floor.
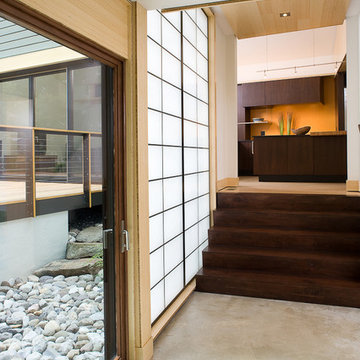
Architect: Amy Gardner Gardner/Mohr Architects www.gardnermohr.com
Inspiration for an asian hallway in DC Metro with concrete floors and white floor.
Inspiration for an asian hallway in DC Metro with concrete floors and white floor.
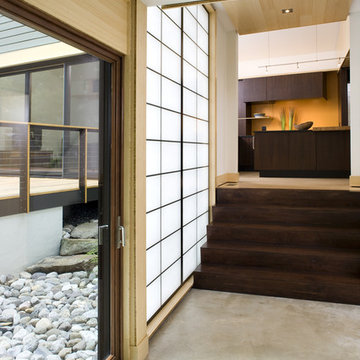
photo credit: Jim Tetro
This is an example of a contemporary hallway in DC Metro with concrete floors.
This is an example of a contemporary hallway in DC Metro with concrete floors.
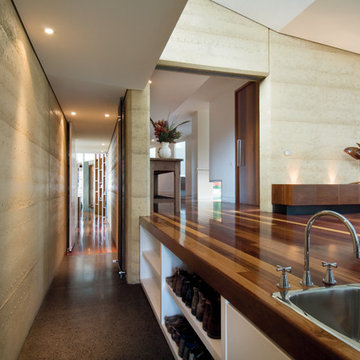
The service entry, with boot storage and sink set into the upper floor. Photo by Emma Cross
Inspiration for a small modern hallway in Melbourne with yellow walls and concrete floors.
Inspiration for a small modern hallway in Melbourne with yellow walls and concrete floors.
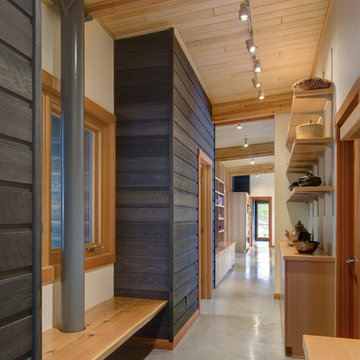
(c) steve keating photography
Inspiration for a country hallway in Seattle with concrete floors and grey floor.
Inspiration for a country hallway in Seattle with concrete floors and grey floor.
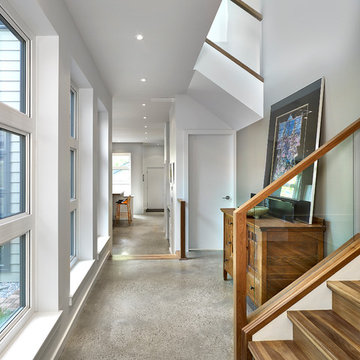
Effect Home Builders Ltd.
Photo of a mid-sized contemporary hallway in Edmonton with grey floor, grey walls and concrete floors.
Photo of a mid-sized contemporary hallway in Edmonton with grey floor, grey walls and concrete floors.
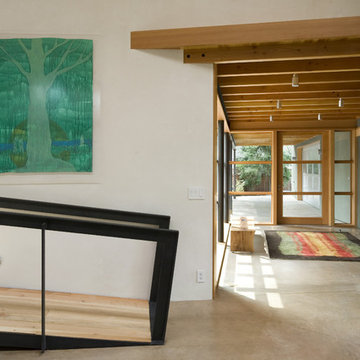
Steve Keating Photography
Design ideas for a contemporary hallway in Seattle with concrete floors.
Design ideas for a contemporary hallway in Seattle with concrete floors.
Hallway Design Ideas
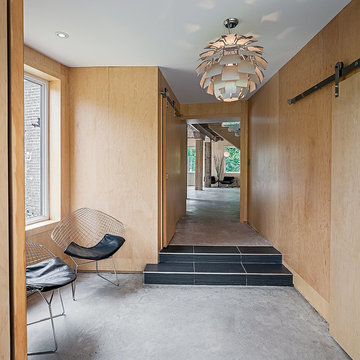
Photography: Peter A. Sellar / www.photoklik.com ------------------ Conversion Design: Cliff Smith of Augustus Jones http://augustusjones.com/
1
