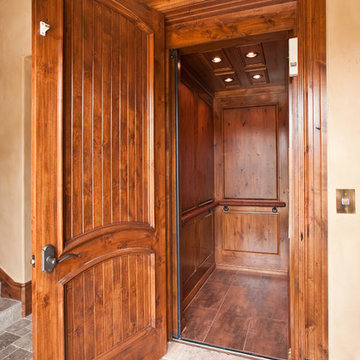Hallway Design Ideas
Sort by:Popular Today
1 - 20 of 141 photos
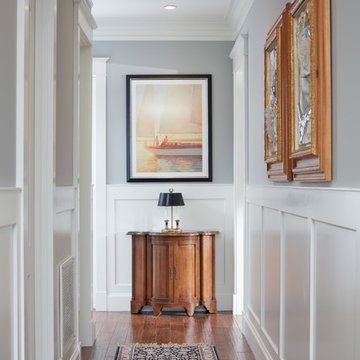
David Burroughs Photography
Inspiration for a mid-sized traditional hallway in Baltimore with grey walls and medium hardwood floors.
Inspiration for a mid-sized traditional hallway in Baltimore with grey walls and medium hardwood floors.
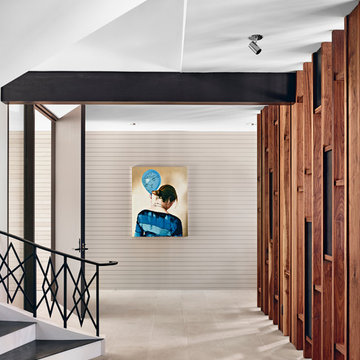
Casey Dunn Photography
Inspiration for a large contemporary hallway in Austin.
Inspiration for a large contemporary hallway in Austin.
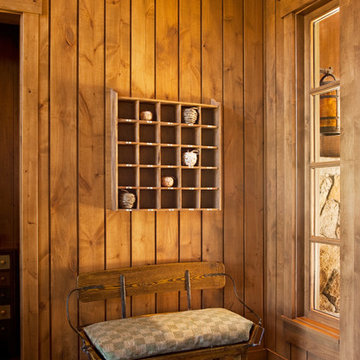
© Ethan Rohloff Photography
Photo of a country hallway in Sacramento with medium hardwood floors.
Photo of a country hallway in Sacramento with medium hardwood floors.
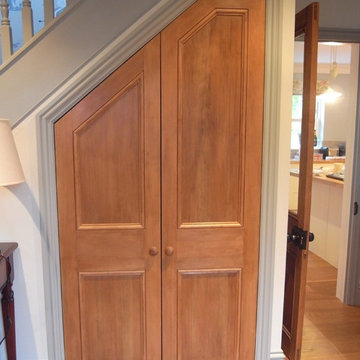
The under-stairs doors are made from solid douglas fir and stained to match existing doors in the property. They are set on 170 degree hinges to aid access to the storage space under the stairs. Photo by Andrew Carpenter
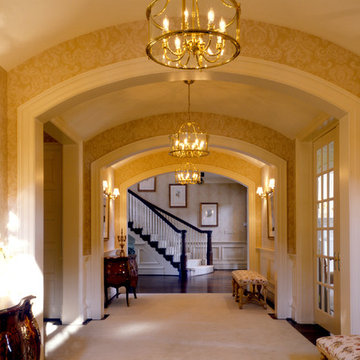
Large Gallery
Photo of an expansive traditional hallway in DC Metro with beige walls and medium hardwood floors.
Photo of an expansive traditional hallway in DC Metro with beige walls and medium hardwood floors.
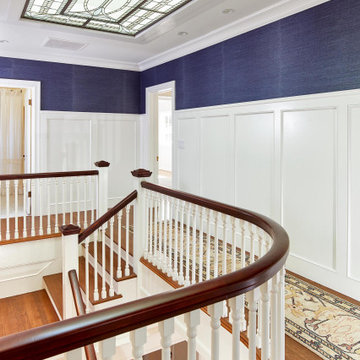
Grass cloth wallpaper, paneled wainscot, a skylight and a beautiful runner adorn landing at the top of the stairs.
Photo of a large traditional hallway in San Francisco with medium hardwood floors, brown floor, decorative wall panelling, wallpaper, white walls and coffered.
Photo of a large traditional hallway in San Francisco with medium hardwood floors, brown floor, decorative wall panelling, wallpaper, white walls and coffered.
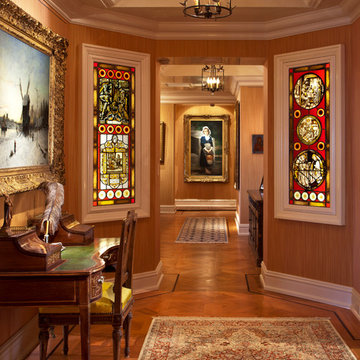
Interior design: Collaborative-Design.com
Photo: Edmunds Studios Photography
Design ideas for a traditional hallway in Milwaukee with medium hardwood floors.
Design ideas for a traditional hallway in Milwaukee with medium hardwood floors.
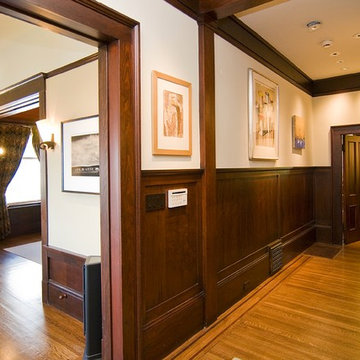
Photo of a large arts and crafts hallway in San Francisco with beige walls, light hardwood floors and brown floor.
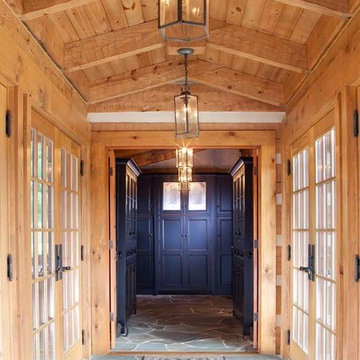
This stunning entry and breezeway connects two sections of this custom log home. The glass and timber breezeway combines multiple ceiling fixtures, a tongue & groove ceiling, and slate floors to blend with the beauty of the logs.
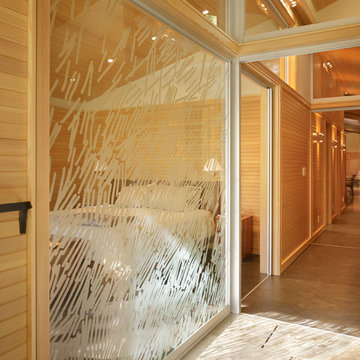
The Lake Forest Park Renovation is a top-to-bottom renovation of a 50's Northwest Contemporary house located 25 miles north of Seattle.
Photo: Benjamin Benschneider
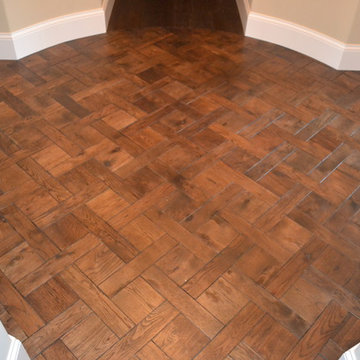
Custom stained Hickory flooring installed in a versailles pattern.
Inspiration for a mid-sized traditional hallway in Minneapolis with beige walls and dark hardwood floors.
Inspiration for a mid-sized traditional hallway in Minneapolis with beige walls and dark hardwood floors.
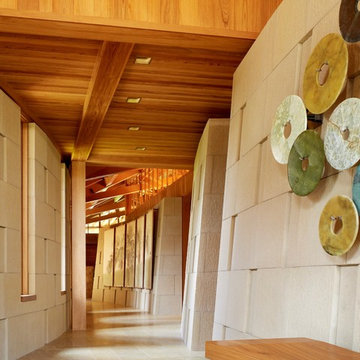
Photography by Joe Fletcher Photo
Inspiration for a tropical hallway in Hawaii with beige walls and beige floor.
Inspiration for a tropical hallway in Hawaii with beige walls and beige floor.
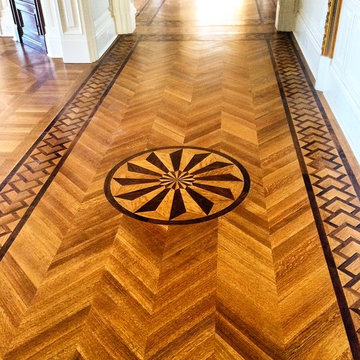
Hardwood Flooring installed, stained and finished by City Interior Decoration in a new private residence located in Old Westbury, NY.
Inspiration for an expansive traditional hallway in New York with beige walls and dark hardwood floors.
Inspiration for an expansive traditional hallway in New York with beige walls and dark hardwood floors.
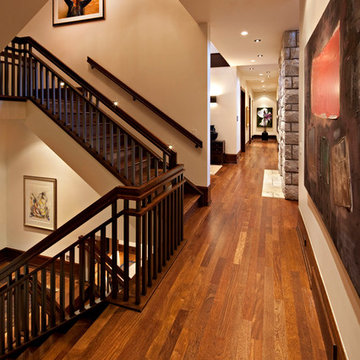
This is an example of an expansive country hallway in Calgary with medium hardwood floors and beige walls.
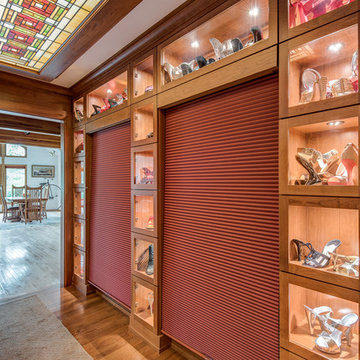
The open shelves can also be closed off with the pull down door design.
#house #glasses #custommade #backlit #stainedglass #features #connect #light #led #entryway #viewing #doors #ceiling #displays #panels #angle #stain #lighted #closed #hallway #shelves
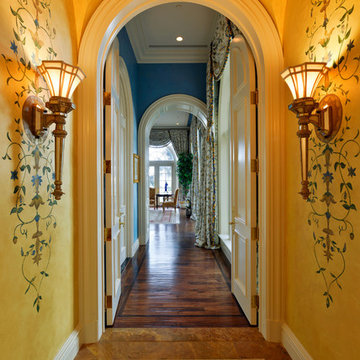
Randall Perry Photography
Expansive mediterranean hallway in New York with yellow walls and dark hardwood floors.
Expansive mediterranean hallway in New York with yellow walls and dark hardwood floors.
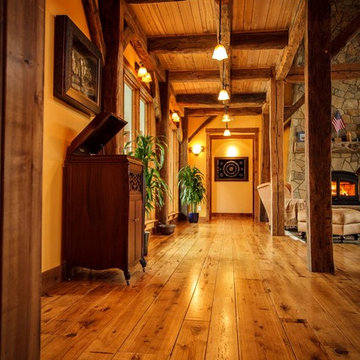
Residence near Boulder, CO. Designed about a 200 year old timber frame structure, dismantled and relocated from an old Pennsylvania barn. Most materials within the home are reclaimed or recycled. Rustic great room and hallway shown.
Photo Credits: Dale Smith/James Moro
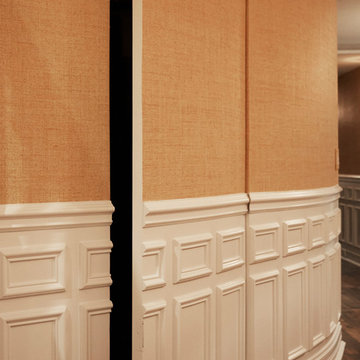
The lower level hallway has fully paneled wainscoting, grass cloth walls, and built-in seating. The door to the storage room blends in beautifully. Photo by Mike Kaskel. Interior design by Meg Caswell.
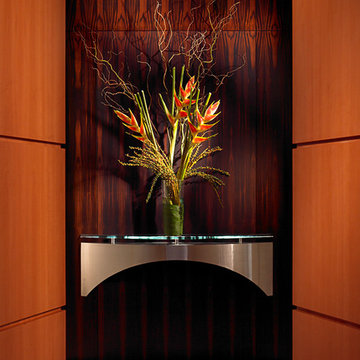
A dramatic entry space contrasted with dark and light woods greets you as you step into your private master suite. Beautiful exotic woods enrich and elevate the space.
Hallway Design Ideas
1
