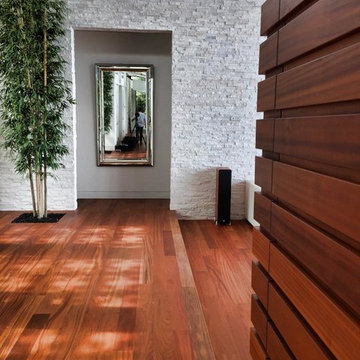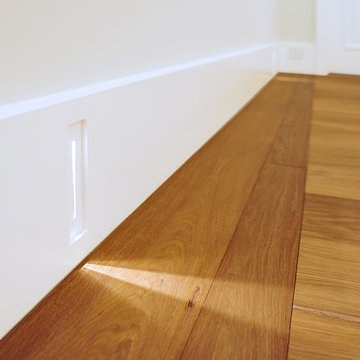Hallway Design Ideas
Refine by:
Budget
Sort by:Popular Today
61 - 80 of 140 photos
Item 1 of 3
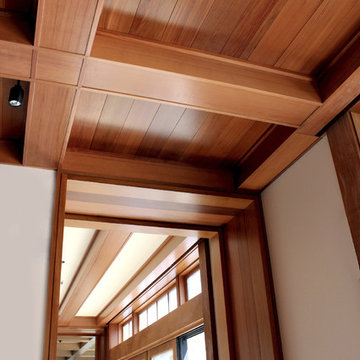
This hall has old growth salvaged redwood ceiling treatment, jambs and box beams.
Design ideas for a traditional hallway in San Francisco.
Design ideas for a traditional hallway in San Francisco.
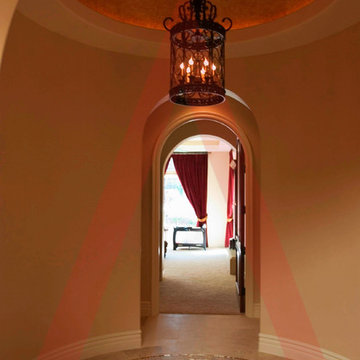
Designed by Pinnacle Architectural Studio
This is an example of an expansive mediterranean hallway in Las Vegas with beige walls, ceramic floors and beige floor.
This is an example of an expansive mediterranean hallway in Las Vegas with beige walls, ceramic floors and beige floor.
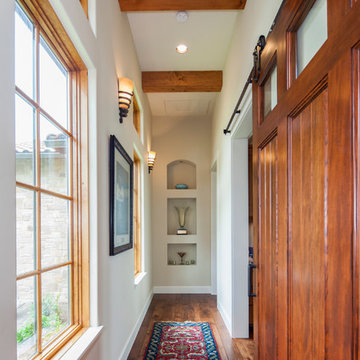
Large mediterranean hallway in Austin with beige walls, medium hardwood floors and brown floor.
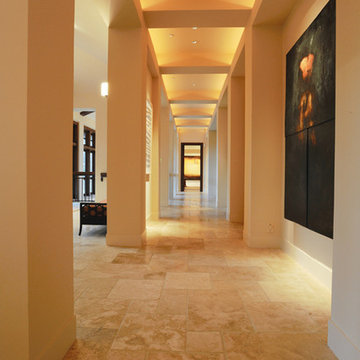
Photo by: Gina Taro
This is an example of a large arts and crafts hallway in San Francisco with white walls and ceramic floors.
This is an example of a large arts and crafts hallway in San Francisco with white walls and ceramic floors.
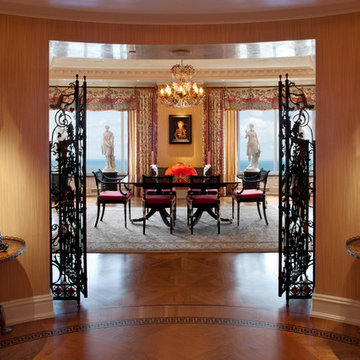
Interior design: Collaborative-Design.com
Photo: Edmunds Studios Photography
Photo of a traditional hallway in Milwaukee.
Photo of a traditional hallway in Milwaukee.
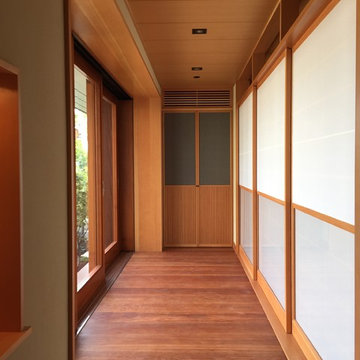
Design ideas for a mid-sized asian hallway in Orange County with white walls and medium hardwood floors.
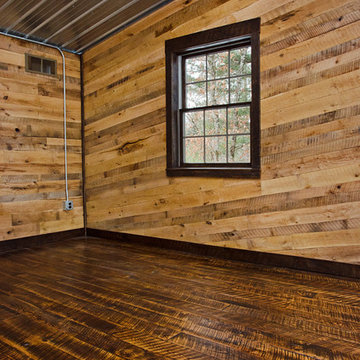
Photo of a large country hallway in Other with brown walls, dark hardwood floors and brown floor.
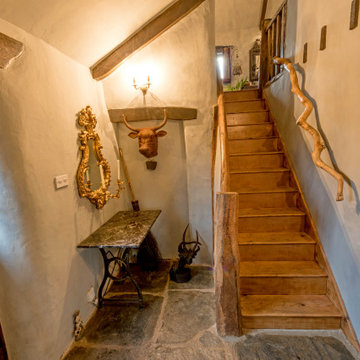
This is the entrance stairway leading to the upstairs lounge. Th cast iron bull head in the alcove is rusted and the handrail is from a fallen oak on the land. The flagstones are the original from the old cow shed.
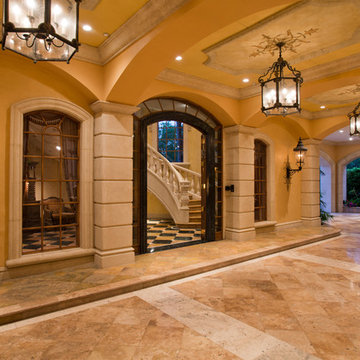
Randall Perry Photography
Expansive mediterranean hallway in New York with yellow walls and marble floors.
Expansive mediterranean hallway in New York with yellow walls and marble floors.
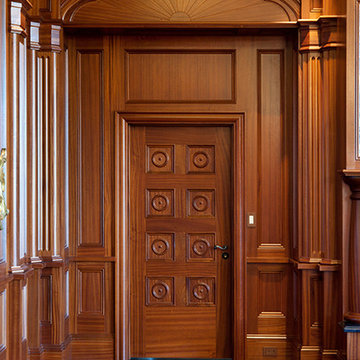
This 11,750 square foot mansion lies in Hillsborough, CA. Working with the existing massing of the home, the design is inspired by traditional architectural forms, utilizing columns and large courtyards to accentuate the grandeur of the residence and its setting.
Extensive traditional casework throughout the home was integrated with the latest in home automation technology, creating a synergy between two forms of luxury that can often conflict.
Taking advantage of the warm and sunny climate, a pool and courtyard were added, designed in a classical style to complement home while providing a world class space for entertaining.
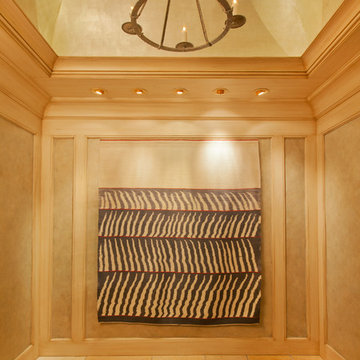
Kurt Johnson
Inspiration for a mid-sized traditional hallway in Omaha.
Inspiration for a mid-sized traditional hallway in Omaha.
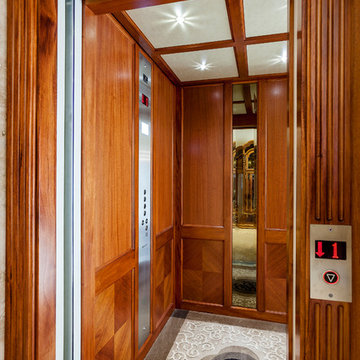
Shutter Works Photography
Mid-sized traditional hallway in Perth with brown walls and carpet.
Mid-sized traditional hallway in Perth with brown walls and carpet.
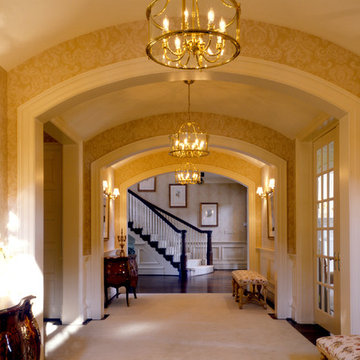
Large Gallery
Photo of an expansive traditional hallway in DC Metro with beige walls and medium hardwood floors.
Photo of an expansive traditional hallway in DC Metro with beige walls and medium hardwood floors.
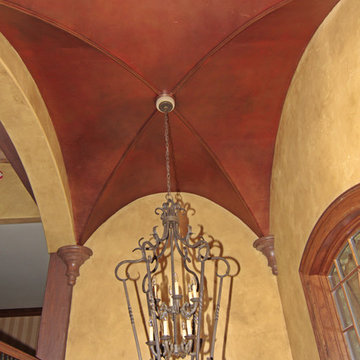
Ribbed vault ceiling with a faux copper finish. Venetian plaster walls. Trim by Martin Bros. Contracting, Inc.
Architectural drawings by Leedy/Cripe Architects; general contracting by Martin Bros. Contracting, Inc.; home design by Design Group; exterior photos by Dave Hubler Photography.
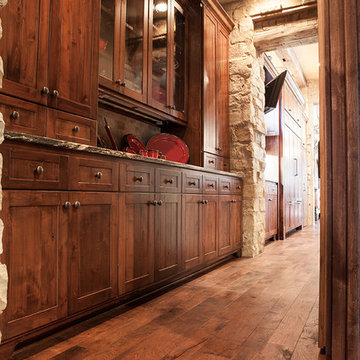
This is a 4"-7" random width Engineered Texas Mesquite hardwood floor. It is naturally a warm red and has amazing character that you don't find anywhere else.
Joe Matteson Photography
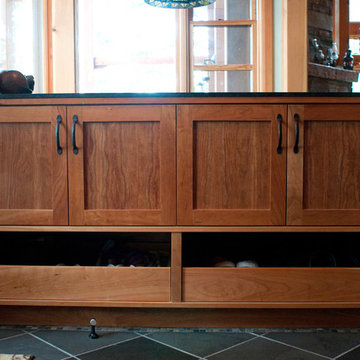
This cherry cabinet with built in shoe and sandal storage was a perfect fit. It sits between two douglas fir beams in behind the breakfast nook. With sliding trays to pull out at the bottom of the cabinet, anyone arriving from the outside deck can keep from misplacing their shoes or sandals. Photo by Split Second Photography
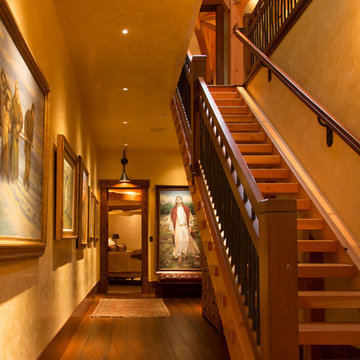
George Loch
Design ideas for a mid-sized arts and crafts hallway in Other with beige walls, medium hardwood floors and brown floor.
Design ideas for a mid-sized arts and crafts hallway in Other with beige walls, medium hardwood floors and brown floor.
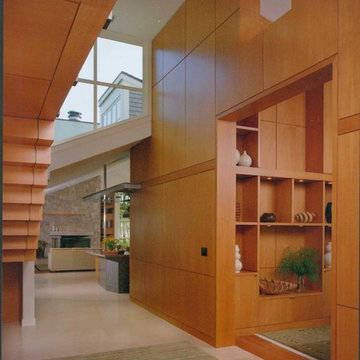
Hallway looking into Living Room (right), Kitchen and Family Room.
Mark Schwartz Photography
Inspiration for a large contemporary hallway in San Francisco with beige walls and limestone floors.
Inspiration for a large contemporary hallway in San Francisco with beige walls and limestone floors.
Hallway Design Ideas
4
