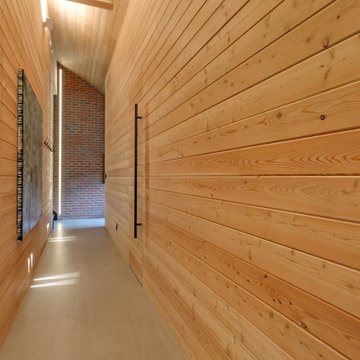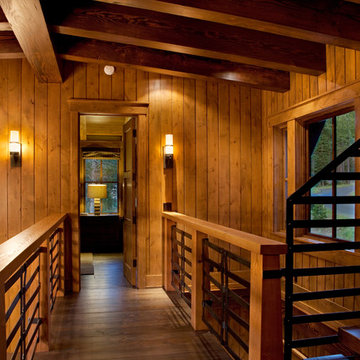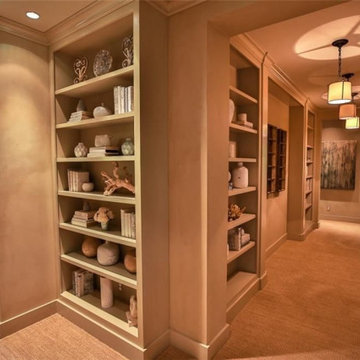Hallway Design Ideas
Refine by:
Budget
Sort by:Popular Today
121 - 140 of 140 photos
Item 1 of 3
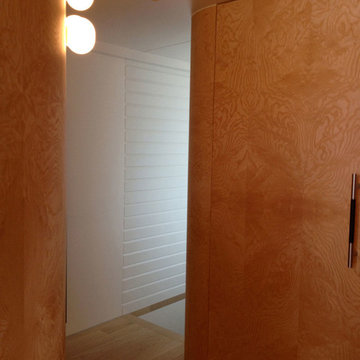
In close collaboration with the client to create a modern house boat. Bespoke ash burr veneer joinery. Curved walls. Large entrance storage cupboards with recessed lighting. Metal and leather cupboard handles by Foster + Partners. Narrow oak engineered floor boards. White painted wood panelling. Flos glass wall lights. Intelligent light system throughout with Lutron controls by SMC, London.
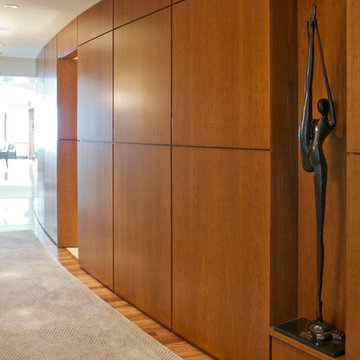
Residential Condominium Overlooking Michigan Avenue and Millennium Park, interior view. Glen Lusby Interiors is a Luxe interiors+design Magazine National Gold List Firm & Designer on Call at the Design Ctr., Chicago Merchandise Mart. Call 773-761-6950 for your complimentary visit.
Photography: Glen Lusby & Ross Carlson
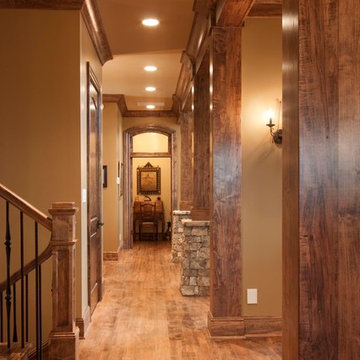
J. Weiland Photography-
Breathtaking Beauty and Luxurious Relaxation awaits in this Massive and Fabulous Mountain Retreat. The unparalleled Architectural Degree, Design & Style are credited to the Designer/Architect, Mr. Raymond W. Smith, https://www.facebook.com/Raymond-W-Smith-Residential-Designer-Inc-311235978898996/, the Interior Designs to Marina Semprevivo, and are an extent of the Home Owners Dreams and Lavish Good Tastes. Sitting atop a mountain side in the desirable gated-community of The Cliffs at Walnut Cove, https://cliffsliving.com/the-cliffs-at-walnut-cove, this Skytop Beauty reaches into the Sky and Invites the Stars to Shine upon it. Spanning over 6,000 SF, this Magnificent Estate is Graced with Soaring Ceilings, Stone Fireplace and Wall-to-Wall Windows in the Two-Story Great Room and provides a Haven for gazing at South Asheville’s view from multiple vantage points. Coffered ceilings, Intricate Stonework and Extensive Interior Stained Woodwork throughout adds Dimension to every Space. Multiple Outdoor Private Bedroom Balconies, Decks and Patios provide Residents and Guests with desired Spaciousness and Privacy similar to that of the Biltmore Estate, http://www.biltmore.com/visit. The Lovely Kitchen inspires Joy with High-End Custom Cabinetry and a Gorgeous Contrast of Colors. The Striking Beauty and Richness are created by the Stunning Dark-Colored Island Cabinetry, Light-Colored Perimeter Cabinetry, Refrigerator Door Panels, Exquisite Granite, Multiple Leveled Island and a Fun, Colorful Backsplash. The Vintage Bathroom creates Nostalgia with a Cast Iron Ball & Claw-Feet Slipper Tub, Old-Fashioned High Tank & Pull Toilet and Brick Herringbone Floor. Garden Tubs with Granite Surround and Custom Tile provide Peaceful Relaxation. Waterfall Trickles and Running Streams softly resound from the Outdoor Water Feature while the bench in the Landscape Garden calls you to sit down and relax a while.
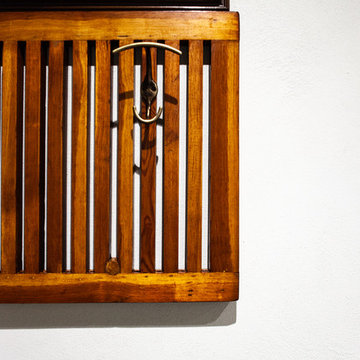
Ristrutturazione totale
Si tratta di una piccola villetta di campagna degli anni '50 a piano rialzato. Completamente trasformata in uno stile più moderno, ma totalmente su misura del cliente. Eliminando alcuni muri si sono creati spazi ampi e più fruibili rendendo gli ambienti pieni di vita e luce.
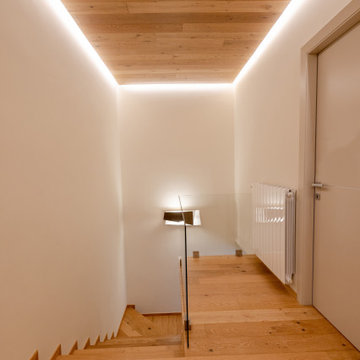
In cima alla scala rivestita in legno ci troviamo in una zona completamente illuminata da led e caratterizzata da un controsoffitto anch'esso in legno, la barriera in vetro non ostacola la vista di questo spettacolo
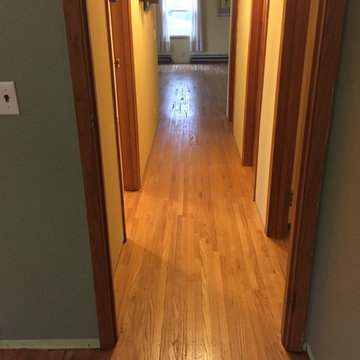
This is an example of a mid-sized hallway in Other with medium hardwood floors.
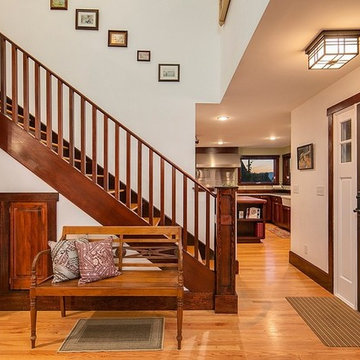
douglas fir wood with rosewood stain and varnish matt proctor
Inspiration for an expansive arts and crafts hallway in Seattle with white walls and light hardwood floors.
Inspiration for an expansive arts and crafts hallway in Seattle with white walls and light hardwood floors.
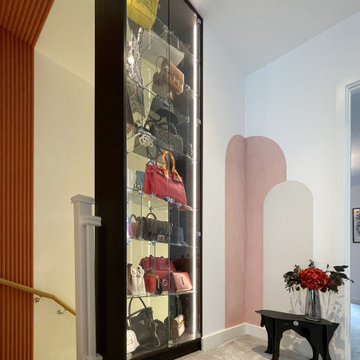
Every girl's dream - this is a bespoke bag display that we have designed to be fitted in the old staircase bannister's place.
Made of solid wood, glass shelves and a wrap-around lighting with a feet switch and lockers.
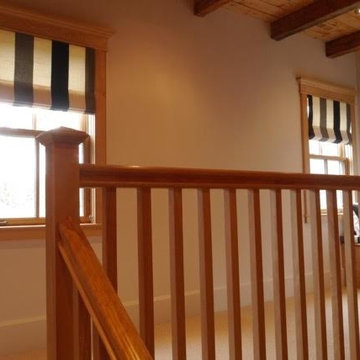
Standard inside mount Roman shades, bench cushion, and decor pillows in Oklahoma stripe
cotton/linen blend
Casamance fabric
Large country hallway in Other.
Large country hallway in Other.
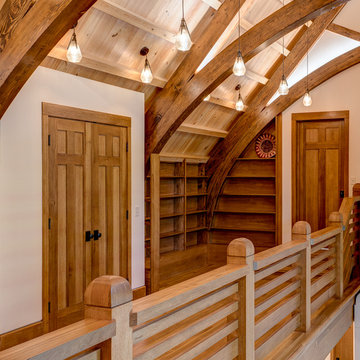
Kevin Meechan
Photo of a large arts and crafts hallway in Raleigh with beige walls and ceramic floors.
Photo of a large arts and crafts hallway in Raleigh with beige walls and ceramic floors.
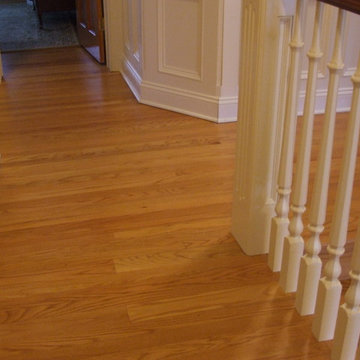
This hallway was united with frame and panel trim.
Photo Credit: N. Leonard
Photo of a large traditional hallway in New York with medium hardwood floors, yellow walls and brown floor.
Photo of a large traditional hallway in New York with medium hardwood floors, yellow walls and brown floor.
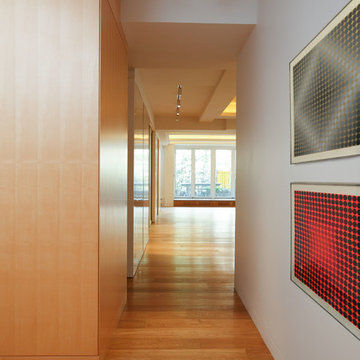
photo by Karin Kohlberg
Contemporary hallway in New York with light hardwood floors.
Contemporary hallway in New York with light hardwood floors.
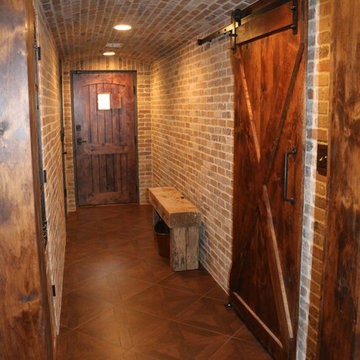
Love how the brick, tile, and wood blend so well here
Photo of a large modern hallway in Other with multi-coloured walls, ceramic floors and brown floor.
Photo of a large modern hallway in Other with multi-coloured walls, ceramic floors and brown floor.
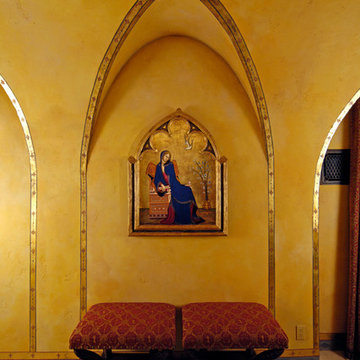
This is an example of a large traditional hallway in Santa Barbara with yellow walls and travertine floors.
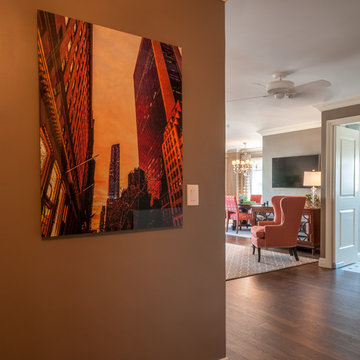
We photographed and supplied most of the artwork for this gorgeous midtown apartment for good friend and accomplished Interior Designer Cathy Wyner from Serendipity Interior Design based in Norwalk CT.
Photography by Jayne Howard Studios
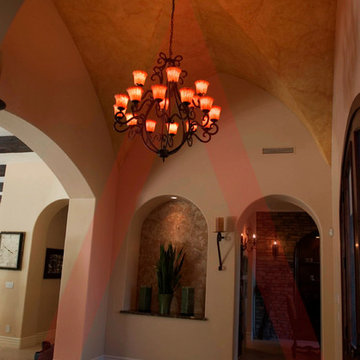
Designed by Pinnacle Architectural Studio
Design ideas for an expansive mediterranean hallway in Las Vegas with beige walls, ceramic floors and beige floor.
Design ideas for an expansive mediterranean hallway in Las Vegas with beige walls, ceramic floors and beige floor.
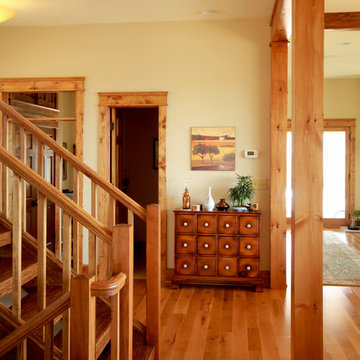
Posts define separation of spaces
Design ideas for a mid-sized country hallway in Richmond with beige walls and medium hardwood floors.
Design ideas for a mid-sized country hallway in Richmond with beige walls and medium hardwood floors.
Hallway Design Ideas
7
