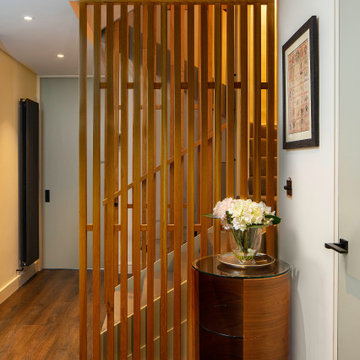All Ceiling Designs Hallway Design Ideas
Refine by:
Budget
Sort by:Popular Today
1 - 20 of 70 photos
Item 1 of 3

Somerset barn conversion. second home in the country.
Design ideas for a mid-sized country hallway in Other with yellow walls, grey floor and vaulted.
Design ideas for a mid-sized country hallway in Other with yellow walls, grey floor and vaulted.
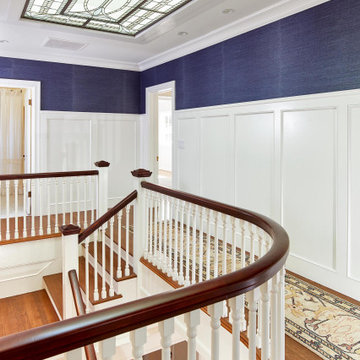
Grass cloth wallpaper, paneled wainscot, a skylight and a beautiful runner adorn landing at the top of the stairs.
Photo of a large traditional hallway in San Francisco with medium hardwood floors, brown floor, decorative wall panelling, wallpaper, white walls and coffered.
Photo of a large traditional hallway in San Francisco with medium hardwood floors, brown floor, decorative wall panelling, wallpaper, white walls and coffered.
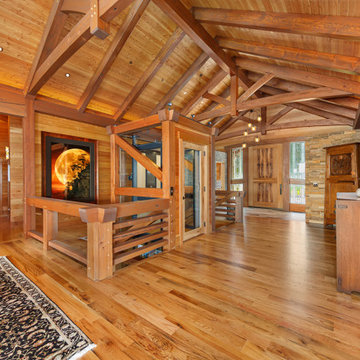
This large custom timber frame home features Larch wall cladding and ceiling planks, as well as our black and tan-tan white oak flooring. A complete display of custom woodworking and timber frame design in Washington State.
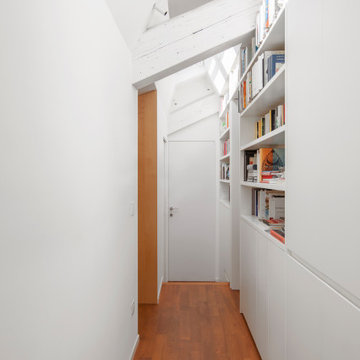
Photo of a small contemporary hallway in Milan with white walls, exposed beam, vaulted, medium hardwood floors and brown floor.

Der Eingangsbereich Deines Zuhauses ist das erste was Dich beim Hereinkommen erwartet. Dein Flur soll Dich Willkommen heißen und Dir direkt das Gefühl von "Zuhause angekommen" auslösen.
Die Kombination von Eiche und Weiß wirkt sowohl modern als auch freundlich und frisch.
Durch den maßgefertigten Einbauschrank bis unter die Decke des Dachgeschosses hat alles seinen Platz und die Stauraum-Problematik gehört der Vergangenheit an.

The hallway of this modern home’s master suite is wrapped in honey stained alder. A sliding barn door separates the hallway from the master bath while oak flooring leads the way to the master bedroom. Quarter turned alder panels line one wall and provide functional yet hidden storage. Providing pleasing contrast with the warm woods, is a single wall painted soft ivory.
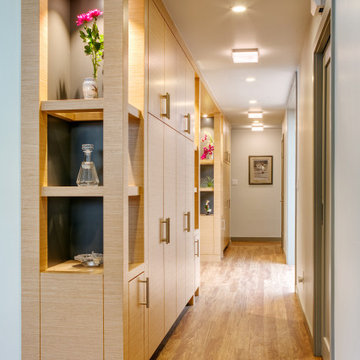
Remodeled hallway is flanked by new storage and display units
Photo of a mid-sized modern hallway in San Francisco with brown walls, vinyl floors, brown floor, vaulted and wood walls.
Photo of a mid-sized modern hallway in San Francisco with brown walls, vinyl floors, brown floor, vaulted and wood walls.
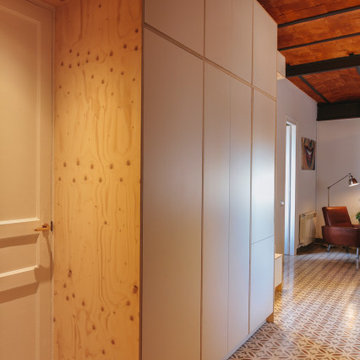
Photo of a small industrial hallway in Barcelona with red walls, ceramic floors, red floor, vaulted and wood walls.
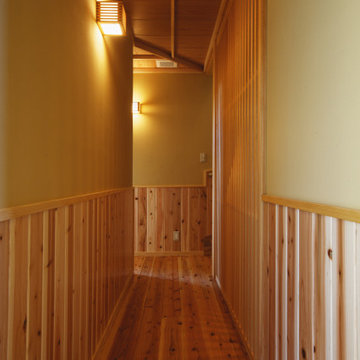
Inspiration for a large asian hallway in Other with beige walls, light hardwood floors, beige floor, wood and wood walls.
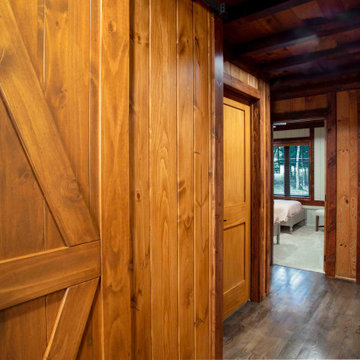
The client came to us to assist with transforming their small family cabin into a year-round residence that would continue the family legacy. The home was originally built by our client’s grandfather so keeping much of the existing interior woodwork and stone masonry fireplace was a must. They did not want to lose the rustic look and the warmth of the pine paneling. The view of Lake Michigan was also to be maintained. It was important to keep the home nestled within its surroundings.
There was a need to update the kitchen, add a laundry & mud room, install insulation, add a heating & cooling system, provide additional bedrooms and more bathrooms. The addition to the home needed to look intentional and provide plenty of room for the entire family to be together. Low maintenance exterior finish materials were used for the siding and trims as well as natural field stones at the base to match the original cabin’s charm.
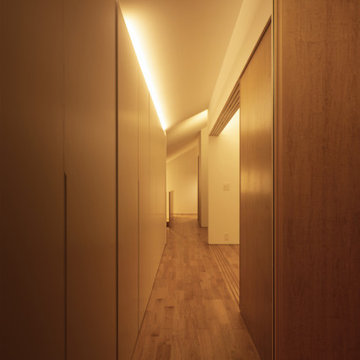
photo(c) abc pictures
Design ideas for a modern hallway in Other with white walls, medium hardwood floors, beige floor, wallpaper and wallpaper.
Design ideas for a modern hallway in Other with white walls, medium hardwood floors, beige floor, wallpaper and wallpaper.
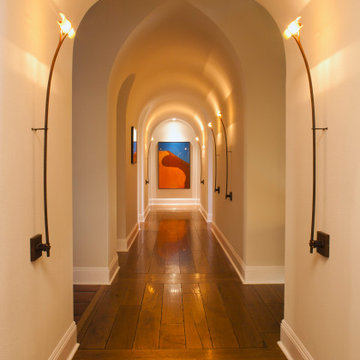
Inspiration for an expansive mediterranean hallway in Santa Barbara with beige walls, medium hardwood floors, brown floor and vaulted.
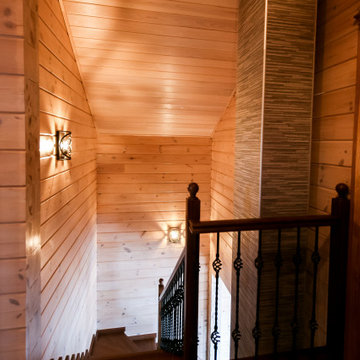
Photo of a mid-sized contemporary hallway in Moscow with beige walls, medium hardwood floors, brown floor and wood.
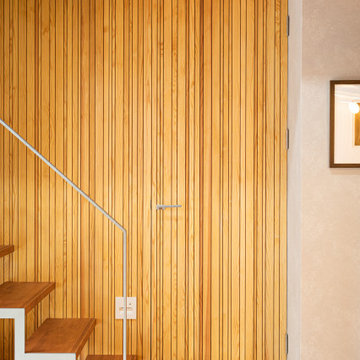
Inspiration for a small contemporary hallway in Other with brown walls, plywood floors, brown floor, timber and wood walls.
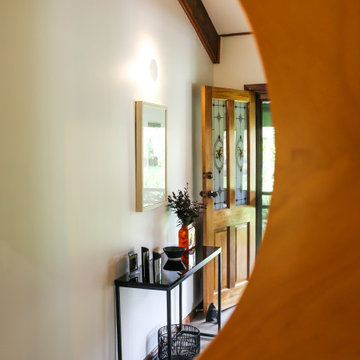
Farm House renovation vaulted ceilings & contemporary fit out.
Photo of a large contemporary hallway in Other with white walls, laminate floors, brown floor, exposed beam and planked wall panelling.
Photo of a large contemporary hallway in Other with white walls, laminate floors, brown floor, exposed beam and planked wall panelling.
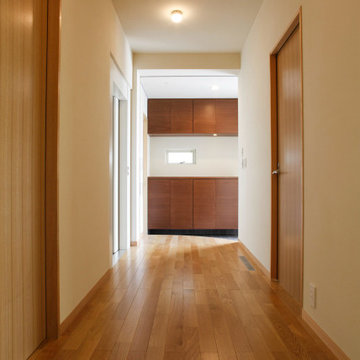
This is an example of a modern hallway in Tokyo with white walls, light hardwood floors, brown floor and wallpaper.
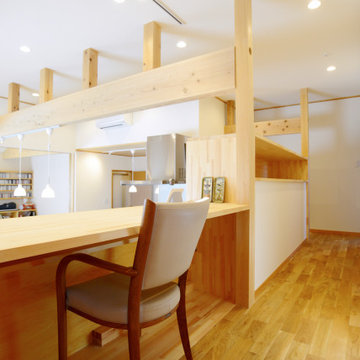
傾斜地を利用して敷地の低い方に車庫を設けた結果、住まいの車庫の上部が80cm高い空間になりました。
その高さを利用して、回遊導線の一部とし、キッチンを含んだ廊下部分がキッチン側はキッチンのカップボードとして、廊下側からは子供の勉強スペースとしてフレキシブルに利用できる空間となりました。
子供達がお母さんと話をしながら宿題をしたり、家事動線の一部であるため、洗濯物を畳んだり、アイロンをかけたりミシンを使うスペースとしてご利用いただいております。
目の前にキッチンやリビング、ダイニングがあり、いつも家族と繋がる空間で会話の絶えない住まいです。
ウィズコロナ時代なので、在宅ワークのスペースとしても利用できます。
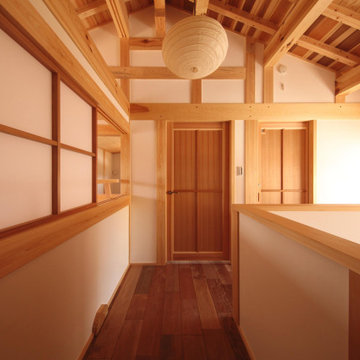
This is an example of a mid-sized asian hallway in Other with white walls, dark hardwood floors, brown floor and exposed beam.
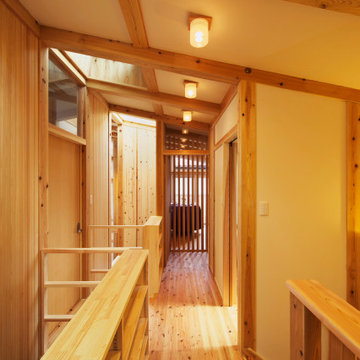
2階廊下、一部吹き抜けになっています。雨感知式の開閉天窓が明るい。
Arts and crafts hallway in Other with white walls, medium hardwood floors and exposed beam.
Arts and crafts hallway in Other with white walls, medium hardwood floors and exposed beam.
All Ceiling Designs Hallway Design Ideas
1
