All Ceiling Designs Hallway Design Ideas with Beige Floor
Refine by:
Budget
Sort by:Popular Today
21 - 40 of 935 photos
Item 1 of 3
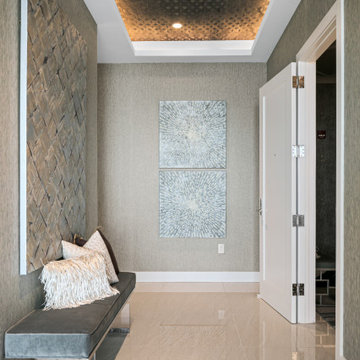
Mid-sized contemporary hallway in Tampa with grey walls, porcelain floors, beige floor, wallpaper and wallpaper.

エントランス廊下。
リビングルーバー引き戸をダイニング引き戸を
閉めた状態。
Photo of a modern hallway with beige walls, ceramic floors, beige floor, wallpaper and wallpaper.
Photo of a modern hallway with beige walls, ceramic floors, beige floor, wallpaper and wallpaper.
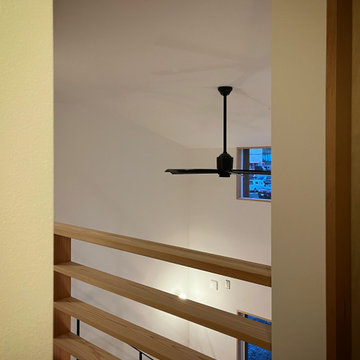
2階廊下から吹き抜けを眺める
Photo of a small hallway in Other with white walls, light hardwood floors, beige floor, wallpaper and wallpaper.
Photo of a small hallway in Other with white walls, light hardwood floors, beige floor, wallpaper and wallpaper.
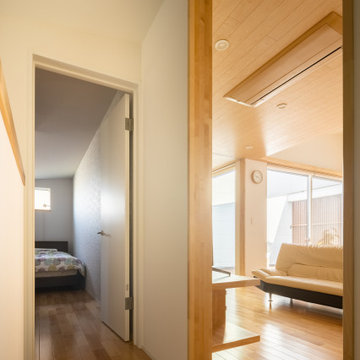
Modern hallway in Tokyo Suburbs with white walls, medium hardwood floors, beige floor, wallpaper and wallpaper.
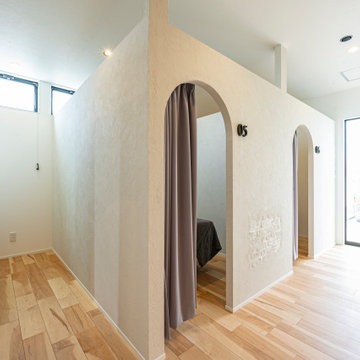
Design ideas for a mid-sized hallway in Other with white walls, light hardwood floors, beige floor and wallpaper.

Our clients wanted to replace an existing suburban home with a modern house at the same Lexington address where they had lived for years. The structure the clients envisioned would complement their lives and integrate the interior of the home with the natural environment of their generous property. The sleek, angular home is still a respectful neighbor, especially in the evening, when warm light emanates from the expansive transparencies used to open the house to its surroundings. The home re-envisions the suburban neighborhood in which it stands, balancing relationship to the neighborhood with an updated aesthetic.
The floor plan is arranged in a “T” shape which includes a two-story wing consisting of individual studies and bedrooms and a single-story common area. The two-story section is arranged with great fluidity between interior and exterior spaces and features generous exterior balconies. A staircase beautifully encased in glass stands as the linchpin between the two areas. The spacious, single-story common area extends from the stairwell and includes a living room and kitchen. A recessed wooden ceiling defines the living room area within the open plan space.
Separating common from private spaces has served our clients well. As luck would have it, construction on the house was just finishing up as we entered the Covid lockdown of 2020. Since the studies in the two-story wing were physically and acoustically separate, zoom calls for work could carry on uninterrupted while life happened in the kitchen and living room spaces. The expansive panes of glass, outdoor balconies, and a broad deck along the living room provided our clients with a structured sense of continuity in their lives without compromising their commitment to aesthetically smart and beautiful design.
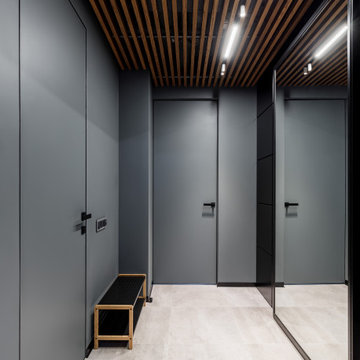
Design ideas for a mid-sized contemporary hallway in Saint Petersburg with grey walls, beige floor and wood.

COUNTRY HOUSE INTERIOR DESIGN PROJECT
We were thrilled to be asked to provide our full interior design service for this luxury new-build country house, deep in the heart of the Lincolnshire hills.
Our client approached us as soon as his offer had been accepted on the property – the year before it was due to be finished. This was ideal, as it meant we could be involved in some important decisions regarding the interior architecture. Most importantly, we were able to input into the design of the kitchen and the state-of-the-art lighting and automation system.
This beautiful country house now boasts an ambitious, eclectic array of design styles and flavours. Some of the rooms are intended to be more neutral and practical for every-day use. While in other areas, Tim has injected plenty of drama through his signature use of colour, statement pieces and glamorous artwork.
FORMULATING THE DESIGN BRIEF
At the initial briefing stage, our client came to the table with a head full of ideas. Potential themes and styles to incorporate – thoughts on how each room might look and feel. As always, Tim listened closely. Ideas were brainstormed and explored; requirements carefully talked through. Tim then formulated a tight brief for us all to agree on before embarking on the designs.
METROPOLIS MEETS RADIO GAGA GRANDEUR
Two areas of special importance to our client were the grand, double-height entrance hall and the formal drawing room. The brief we settled on for the hall was Metropolis – Battersea Power Station – Radio Gaga Grandeur. And for the drawing room: James Bond’s drawing room where French antiques meet strong, metallic engineered Art Deco pieces. The other rooms had equally stimulating design briefs, which Tim and his team responded to with the same level of enthusiasm.
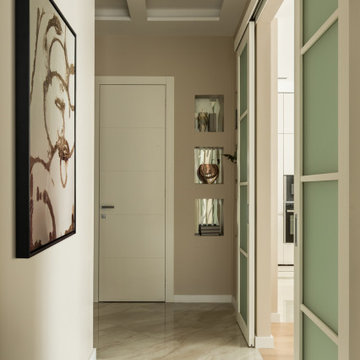
Design ideas for a mid-sized contemporary hallway in Moscow with beige walls, beige floor, recessed and porcelain floors.
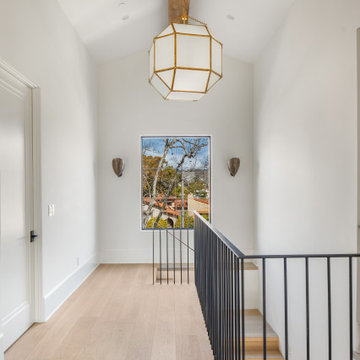
Design ideas for a large mediterranean hallway in Los Angeles with white walls, light hardwood floors, beige floor and vaulted.
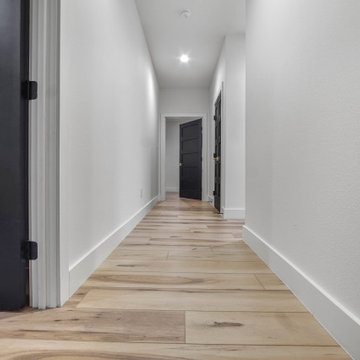
Warm, light, and inviting with characteristic knot vinyl floors that bring a touch of wabi-sabi to every room. This rustic maple style is ideal for Japanese and Scandinavian-inspired spaces. With the Modin Collection, we have raised the bar on luxury vinyl plank. The result is a new standard in resilient flooring. Modin offers true embossed in register texture, a low sheen level, a rigid SPC core, an industry-leading wear layer, and so much more.
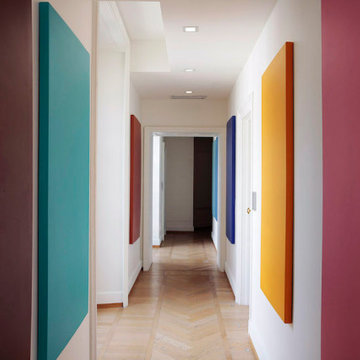
Inspiration for a large eclectic hallway in Milan with white walls, light hardwood floors, beige floor and recessed.
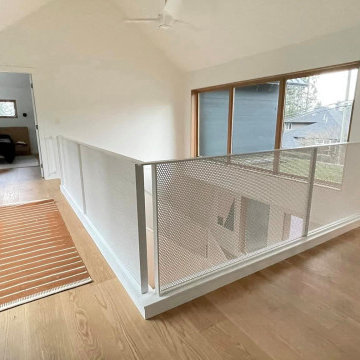
Design ideas for a mid-sized modern hallway in Vancouver with white walls, light hardwood floors, beige floor and vaulted.
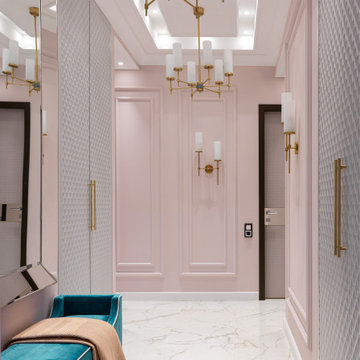
This is an example of a mid-sized transitional hallway in Moscow with porcelain floors, beige floor, pink walls and recessed.
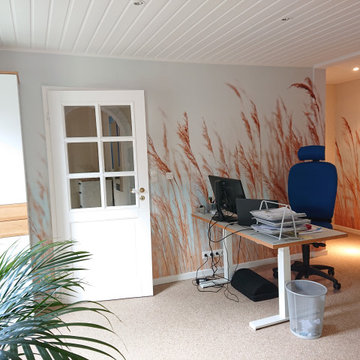
Die Liebe zum Meer sollte sich im Konzept wiederfinden. Die Bauherren haben sich mit Begeisterung für Steinteppich entschieden, den ich ihnen vorgestellt habe. Der Bodenbelag ist durchgängig durch das gesamte Erdgeschoss verlegt worden. Bei Steinteppich entfällt ein Fugenbild, wass kleine Räume größer erscheinen lässt.
Der Homeoffice-Platz verfügt nun über einen Ausblick und ist besser getrennt vom Wohnbereich. Damit fällt das Abschalten nach getaner Arbeit leichter. Optisch vergrößert wird der Raum durch die Bildtapete, die ebenfalls das geliebte Meerthema wieder aufgreift. Vor den Schreibtisch wird noch ein Raumteiler mit Pflanzen platziert.
www.interior-designerin.com
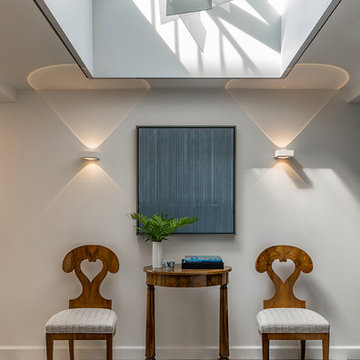
An atrium skylight in the entry hall is an unusual find in a mid-rise apartment. A suspended sculpture diffuses the light and provides a dappling effect.
Eric Roth Photography
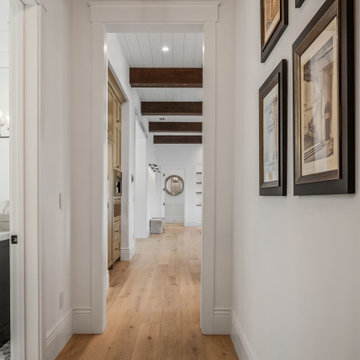
Hallway leading to the great room.
Photo of a large transitional hallway in San Francisco with light hardwood floors, beige floor and exposed beam.
Photo of a large transitional hallway in San Francisco with light hardwood floors, beige floor and exposed beam.
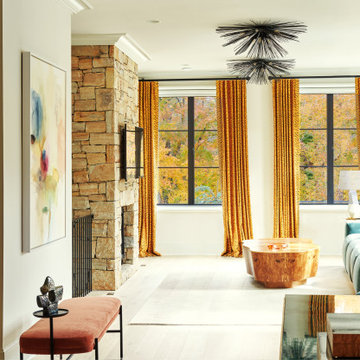
Design ideas for a mid-sized contemporary hallway in DC Metro with beige walls, light hardwood floors, beige floor, exposed beam and panelled walls.
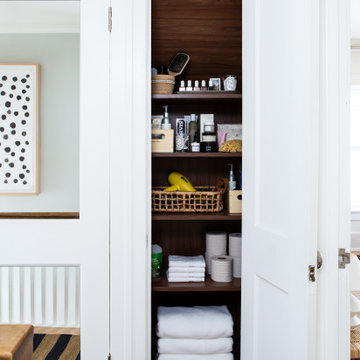
Inspiration for a small midcentury hallway in Detroit with white walls, light hardwood floors, beige floor, vaulted and wood walls.
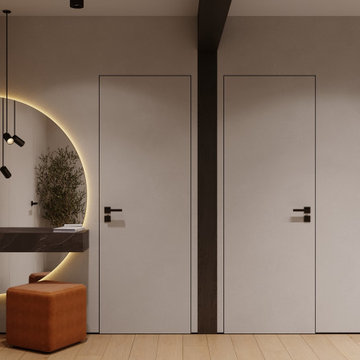
Design ideas for a mid-sized contemporary hallway in Other with white walls, laminate floors, beige floor, exposed beam and wallpaper.
All Ceiling Designs Hallway Design Ideas with Beige Floor
2