Hallway Design Ideas with Beige Walls and Wallpaper
Refine by:
Budget
Sort by:Popular Today
21 - 40 of 299 photos
Item 1 of 3
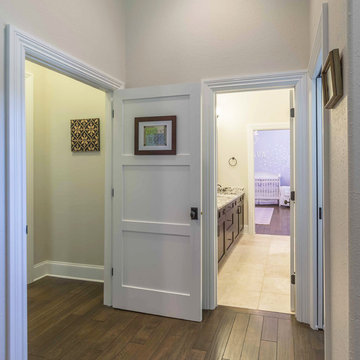
This 6,000sf luxurious custom new construction 5-bedroom, 4-bath home combines elements of open-concept design with traditional, formal spaces, as well. Tall windows, large openings to the back yard, and clear views from room to room are abundant throughout. The 2-story entry boasts a gently curving stair, and a full view through openings to the glass-clad family room. The back stair is continuous from the basement to the finished 3rd floor / attic recreation room.
The interior is finished with the finest materials and detailing, with crown molding, coffered, tray and barrel vault ceilings, chair rail, arched openings, rounded corners, built-in niches and coves, wide halls, and 12' first floor ceilings with 10' second floor ceilings.
It sits at the end of a cul-de-sac in a wooded neighborhood, surrounded by old growth trees. The homeowners, who hail from Texas, believe that bigger is better, and this house was built to match their dreams. The brick - with stone and cast concrete accent elements - runs the full 3-stories of the home, on all sides. A paver driveway and covered patio are included, along with paver retaining wall carved into the hill, creating a secluded back yard play space for their young children.
Project photography by Kmieick Imagery.
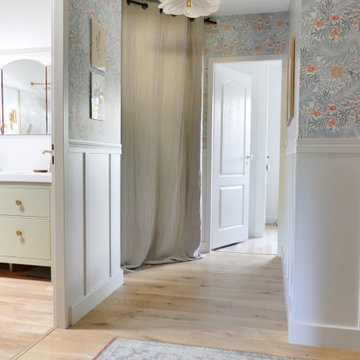
Rénovation du couloir avec création d'un soubassement et pose d'un papier peint
Inspiration for a small beach style hallway in Nantes with beige walls, light hardwood floors and wallpaper.
Inspiration for a small beach style hallway in Nantes with beige walls, light hardwood floors and wallpaper.
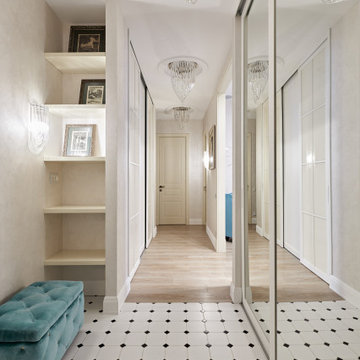
This is an example of a mid-sized transitional hallway in Saint Petersburg with beige walls, ceramic floors, white floor, recessed and wallpaper.

COUNTRY HOUSE INTERIOR DESIGN PROJECT
We were thrilled to be asked to provide our full interior design service for this luxury new-build country house, deep in the heart of the Lincolnshire hills.
Our client approached us as soon as his offer had been accepted on the property – the year before it was due to be finished. This was ideal, as it meant we could be involved in some important decisions regarding the interior architecture. Most importantly, we were able to input into the design of the kitchen and the state-of-the-art lighting and automation system.
This beautiful country house now boasts an ambitious, eclectic array of design styles and flavours. Some of the rooms are intended to be more neutral and practical for every-day use. While in other areas, Tim has injected plenty of drama through his signature use of colour, statement pieces and glamorous artwork.
FORMULATING THE DESIGN BRIEF
At the initial briefing stage, our client came to the table with a head full of ideas. Potential themes and styles to incorporate – thoughts on how each room might look and feel. As always, Tim listened closely. Ideas were brainstormed and explored; requirements carefully talked through. Tim then formulated a tight brief for us all to agree on before embarking on the designs.
METROPOLIS MEETS RADIO GAGA GRANDEUR
Two areas of special importance to our client were the grand, double-height entrance hall and the formal drawing room. The brief we settled on for the hall was Metropolis – Battersea Power Station – Radio Gaga Grandeur. And for the drawing room: James Bond’s drawing room where French antiques meet strong, metallic engineered Art Deco pieces. The other rooms had equally stimulating design briefs, which Tim and his team responded to with the same level of enthusiasm.
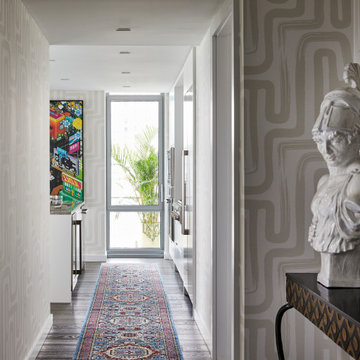
No inch was waisted in this home to enrich the space with bold colors, patterns, and art.
Inspiration for a contemporary hallway in Tampa with beige walls, carpet and wallpaper.
Inspiration for a contemporary hallway in Tampa with beige walls, carpet and wallpaper.
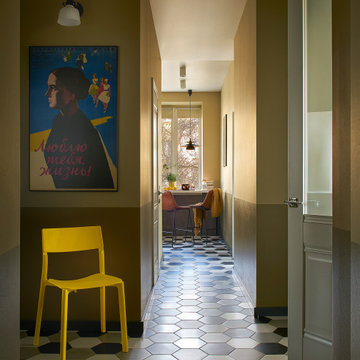
Стул — IKEA; бра — ST Luce. На стене — оригинальная афиша к советскому фильму “Люблю тебя, жизнь!” 1961 года, найденная друзьями хозяина на блошином рынке Парижа и подаренная ему на новоселье.
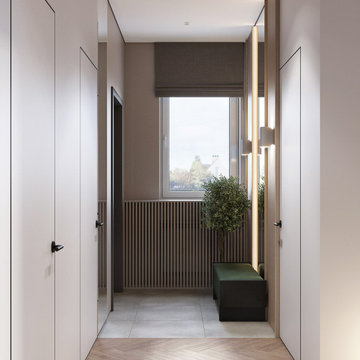
Design ideas for a mid-sized contemporary hallway in Other with beige walls, porcelain floors, beige floor and wallpaper.
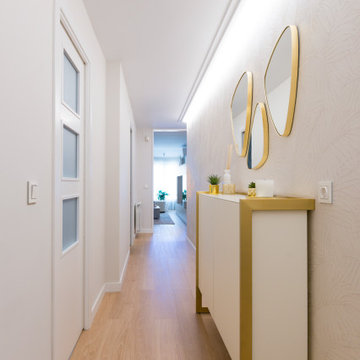
En esta reforma no actuamos en cambios de distribución, pero no por ello renunciamos a pequeños tips, para hacer mas espectaculares la casa. Con ello, en el pasillo de entrada, decidimos incluir un papel texturado de ARTE INTERNACIONAL, iluminado linearmente en una moldura de techo, que nos lleva a dirigir la mirada hacia el salón, ahora sin puerta para dar mayor conexión del espacio.
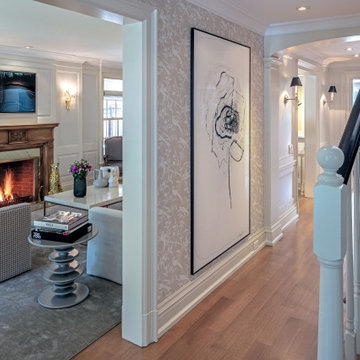
Mid-sized hallway in Toronto with beige walls, medium hardwood floors, brown floor and wallpaper.
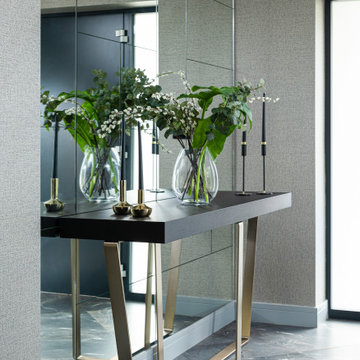
This is an example of a mid-sized contemporary hallway in Berkshire with beige walls, porcelain floors, black floor and wallpaper.
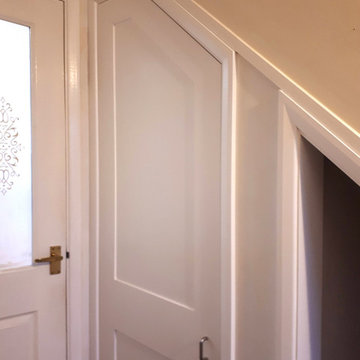
A customer asked me to rearrange space under their stairs. Their low existing door was to be heightened and a new, bespoke door manufactured, an open space to be used for a pet area and a small door made to give access to a small area that was left. The masonary wall was removed and replaced with studwork and sheets of painted mdf. Each of the three areas had a perimeter of architrave.
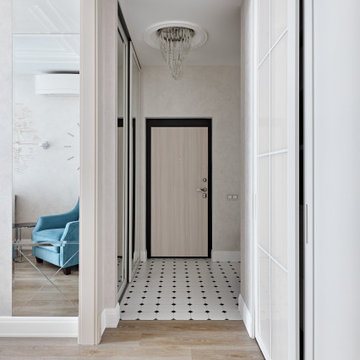
Design ideas for a mid-sized transitional hallway in Saint Petersburg with beige walls, ceramic floors, white floor, recessed and wallpaper.
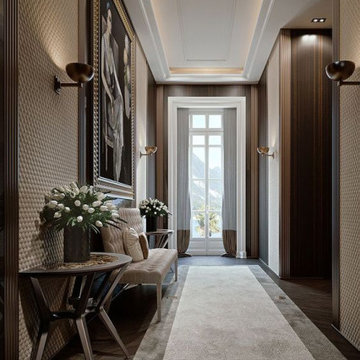
Elegant hallway featuring a floor to ceiling window. Strike a pose!
Photo of an expansive traditional hallway in London with beige walls, carpet, brown floor, recessed and wallpaper.
Photo of an expansive traditional hallway in London with beige walls, carpet, brown floor, recessed and wallpaper.
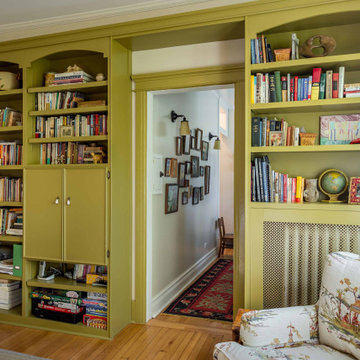
Design ideas for a mid-sized traditional hallway in Chicago with beige walls, light hardwood floors, brown floor, wallpaper and wallpaper.
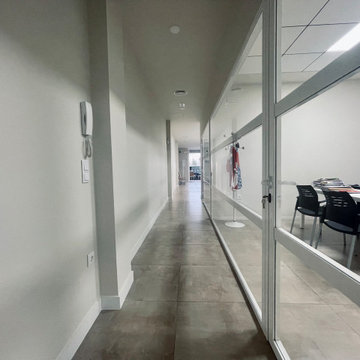
Zona de pasillo oficinas.
Large contemporary hallway in Other with beige walls, terrazzo floors, grey floor, timber and wallpaper.
Large contemporary hallway in Other with beige walls, terrazzo floors, grey floor, timber and wallpaper.
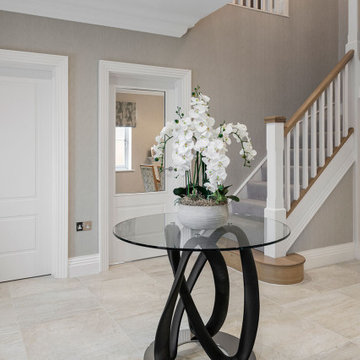
Complete design of a brand new 4 bedroomed family home. Using gorgeous rugs, wallpaper throughout, pastel shades with grey and blue, such a warm and relaxing vibe to this home.
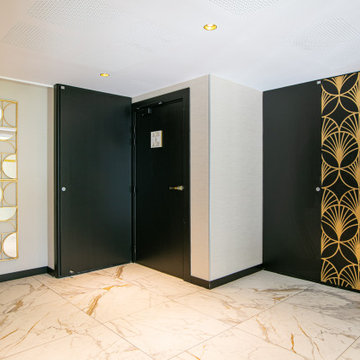
Mise en valeur des parties communes d'un immeuble résidentiel neuf, à Biarritz.
Transitional hallway in Bordeaux with beige walls, marble floors, white floor and wallpaper.
Transitional hallway in Bordeaux with beige walls, marble floors, white floor and wallpaper.
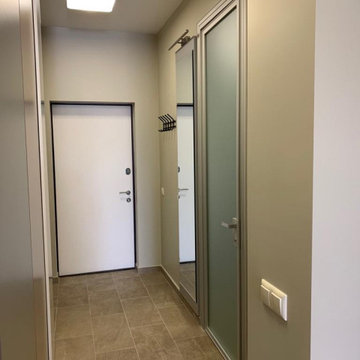
Современный комплекс апартаментов. Пл. 54,6 м2 + веранда 14,9 м2
При создании интерьера была задача сделать студию для семьи из 3- х человек с возможностью устройства небольшой «комнаты» для ребёнка – подростка. Для этого в основном объёме применена система раздвижных перегородок, что позволяет при необходимости устроить личное пространство. При раздвинутых перегородках, вся площадь апартаментов открыта. Одна из стен представляет собой сплошную остеклённую поверхность с выходом на просторную веранду, с видом на море. Окружающий пейзаж «вливается» в интерьер», чему способствует рисунок напольного покрытия, общий для внутренней и уличной частей апартаментов.
Несмотря на сравнительно небольшую площадь помещения, удалось создать интерьер, в котором комфортно находиться и одному, и всей семьёй.
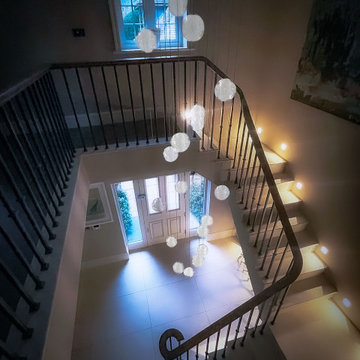
Modern entryway with signature cascading chandelier comprising hand blown glass balls suspended at different levels. Recessed wall lighting gives the space a lovely atmosphere in the evening. Original artwork hangs above the landing.
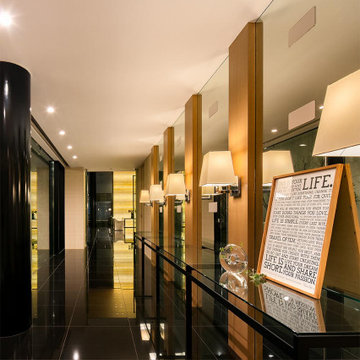
エントランスからリビングへと続くホールはオーナーが滞在先でインスピレーションを受けたデザイン。連続するライトの奥に見えるオニキスの輝きに期待が膨らむ。
Inspiration for a modern hallway with beige walls, black floor and wallpaper.
Inspiration for a modern hallway with beige walls, black floor and wallpaper.
Hallway Design Ideas with Beige Walls and Wallpaper
2