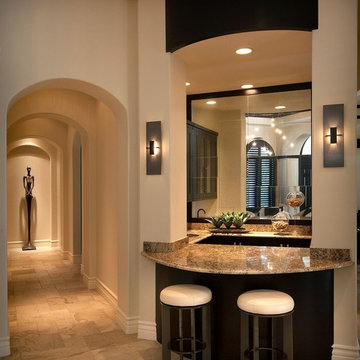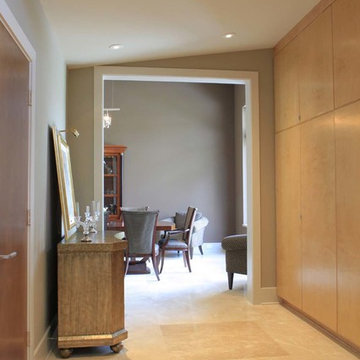Hallway Design Ideas with Beige Walls and Yellow Walls
Refine by:
Budget
Sort by:Popular Today
81 - 100 of 17,803 photos
Item 1 of 3
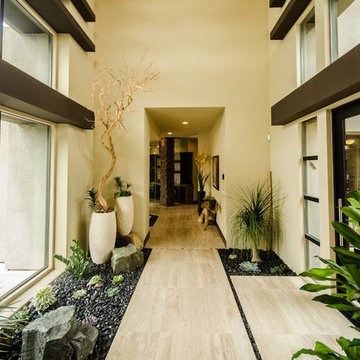
Private Residence
Photography by Scolari
Photo of a large contemporary hallway in Las Vegas with beige walls and beige floor.
Photo of a large contemporary hallway in Las Vegas with beige walls and beige floor.
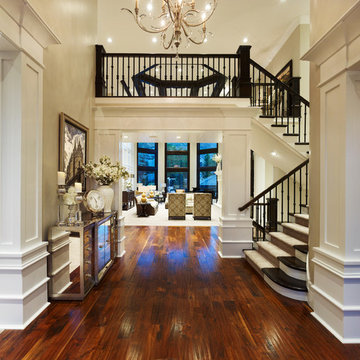
Simple Luxury Photography
Design ideas for a large traditional hallway in Salt Lake City with beige walls, dark hardwood floors and brown floor.
Design ideas for a large traditional hallway in Salt Lake City with beige walls, dark hardwood floors and brown floor.
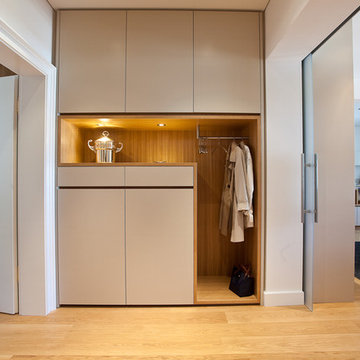
Sven Ketz / xs-architekten
Photo of a contemporary hallway in Munich with light hardwood floors and beige walls.
Photo of a contemporary hallway in Munich with light hardwood floors and beige walls.
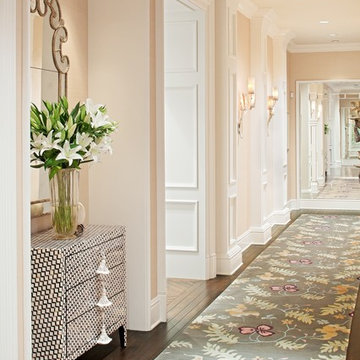
My love of hallways continues in this home which I gutted and did allow the architectural details and furnishings!
This is an example of a traditional hallway in Miami with beige walls, dark hardwood floors and brown floor.
This is an example of a traditional hallway in Miami with beige walls, dark hardwood floors and brown floor.
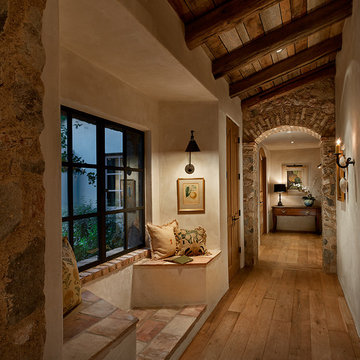
Marc Boisclair
Inspiration for a mediterranean hallway in Phoenix with beige walls, medium hardwood floors and brown floor.
Inspiration for a mediterranean hallway in Phoenix with beige walls, medium hardwood floors and brown floor.
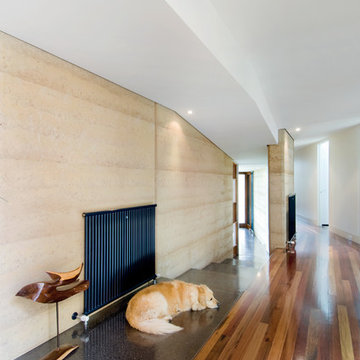
The entry, with a polished concrete flooring strip leading the way to the living room. Photo by Emma Cross
This is an example of a large contemporary hallway in Melbourne with yellow walls and dark hardwood floors.
This is an example of a large contemporary hallway in Melbourne with yellow walls and dark hardwood floors.
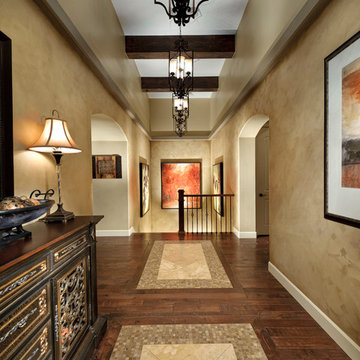
This beautiful Tuscan townhome is located in Littleton, CO and features wide open living spaces, a gourmet kitchen, authentic exposed timber beams and many more great details.
E.L. IMAGERY
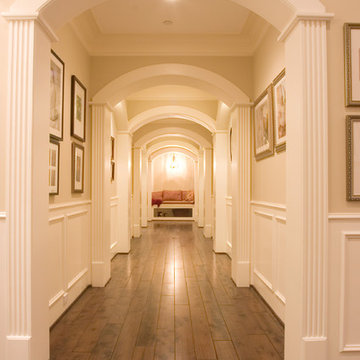
This is an example of a mid-sized traditional hallway in Houston with beige walls, dark hardwood floors and brown floor.
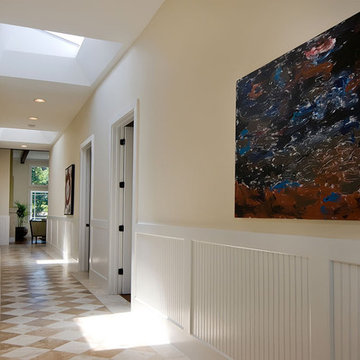
Atherton Estate newly completed in 2011.
Inspiration for a contemporary hallway in San Francisco with beige walls, marble floors and multi-coloured floor.
Inspiration for a contemporary hallway in San Francisco with beige walls, marble floors and multi-coloured floor.
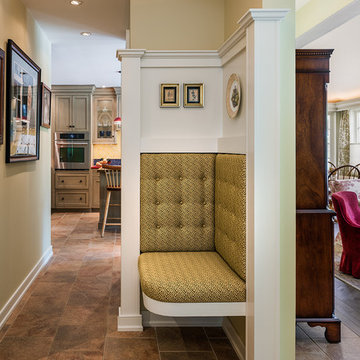
Tom Crane Photography
Design ideas for a small transitional hallway in Philadelphia with yellow walls and travertine floors.
Design ideas for a small transitional hallway in Philadelphia with yellow walls and travertine floors.
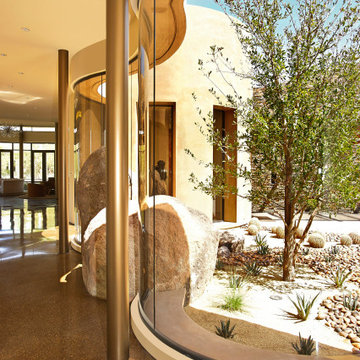
Expansive contemporary hallway in Orange County with beige walls, terrazzo floors and multi-coloured floor.
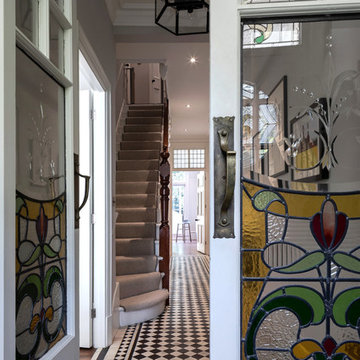
Peter Landers
Design ideas for a mid-sized traditional hallway in London with beige walls, porcelain floors and multi-coloured floor.
Design ideas for a mid-sized traditional hallway in London with beige walls, porcelain floors and multi-coloured floor.
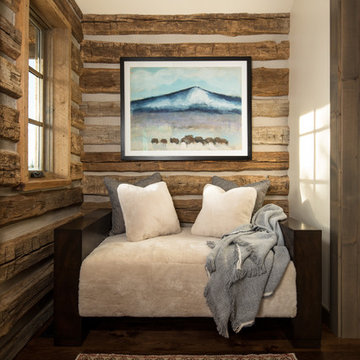
A mountain retreat for an urban family of five, centered on coming together over games in the great room. Every detail speaks to the parents’ parallel priorities—sophistication and function—a twofold mission epitomized by the living area, where a cashmere sectional—perfect for piling atop as a family—folds around two coffee tables with hidden storage drawers. An ambiance of commodious camaraderie pervades the panoramic space. Upstairs, bedrooms serve as serene enclaves, with mountain views complemented by statement lighting like Owen Mortensen’s mesmerizing tumbleweed chandelier. No matter the moment, the residence remains rooted in the family’s intimate rhythms.
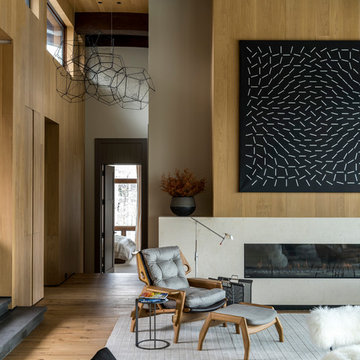
Changes in wall finish materials mark transitions between spaces throughout the house.
Photo of a large contemporary hallway in Denver with medium hardwood floors, beige walls and beige floor.
Photo of a large contemporary hallway in Denver with medium hardwood floors, beige walls and beige floor.
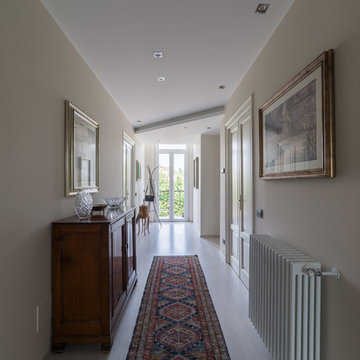
Foto di Simone Marulli
Inspiration for a large traditional hallway in Milan with beige walls and light hardwood floors.
Inspiration for a large traditional hallway in Milan with beige walls and light hardwood floors.
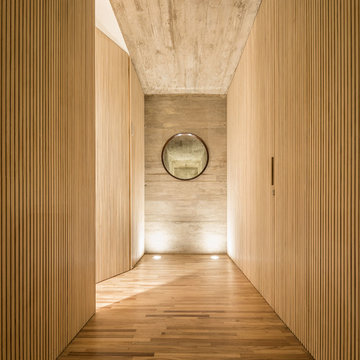
Accoya was used for all the superior decking and facades throughout the ‘Jungle House’ on Guarujá Beach. Accoya wood was also used for some of the interior paneling and room furniture as well as for unique MUXARABI joineries. This is a special type of joinery used by architects to enhance the aestetic design of a project as the joinery acts as a light filter providing varying projections of light throughout the day.
The architect chose not to apply any colour, leaving Accoya in its natural grey state therefore complimenting the beautiful surroundings of the project. Accoya was also chosen due to its incredible durability to withstand Brazil’s intense heat and humidity.
Credits as follows: Architectural Project – Studio mk27 (marcio kogan + samanta cafardo), Interior design – studio mk27 (márcio kogan + diana radomysler), Photos – fernando guerra (Photographer).
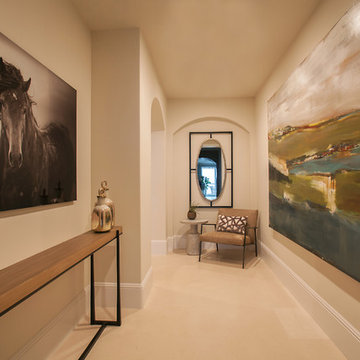
Tamra Mundia
CONCEPT DESIGN, INC.
Photo of a transitional hallway in Orange County with beige walls.
Photo of a transitional hallway in Orange County with beige walls.
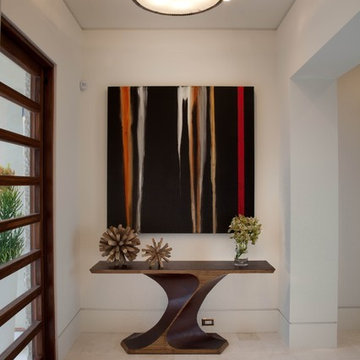
The estate was built by PBS Construction and expertly designed by acclaimed architect Claude Anthony Marengo to seamlessly blend indoor and outdoor living with each room allowing for breathtaking views all the way to Mexico.
Hallway Design Ideas with Beige Walls and Yellow Walls
5
