Hallway Design Ideas with Brick Walls
Sort by:Popular Today
161 - 180 of 273 photos
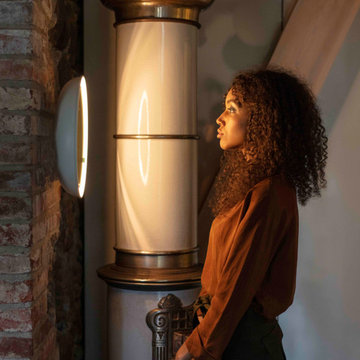
Created in the late 1930s, the PH mirror features backlit illumination that provides a reflection that is free from shadows and glare. PH’s wall mounted mirror design fits harmoniously with the widest variety of interior settings – from the grandest of hallways to the smallest of bathrooms – and provides a reflection of superior clarity regardless of its environment.
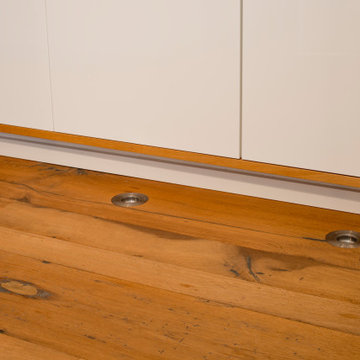
Eiche Parkett mit eingelassenen ösen für die Beleuchtung
Photo of a large modern hallway in Munich with white walls, medium hardwood floors, brown floor, recessed and brick walls.
Photo of a large modern hallway in Munich with white walls, medium hardwood floors, brown floor, recessed and brick walls.
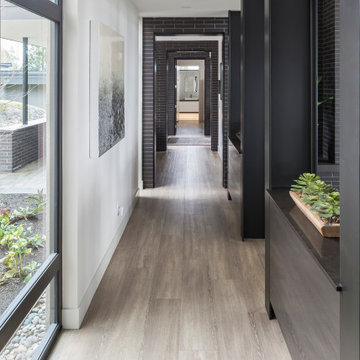
Inspiration for a contemporary hallway in Vancouver with vinyl floors and brick walls.
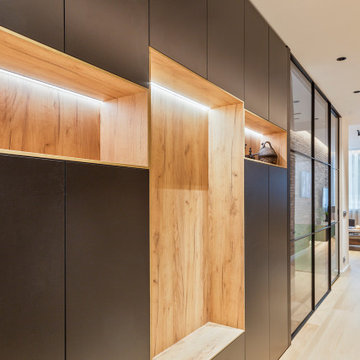
ARMARIO ENTRADA DE FONDO REDUCIDO, ACABADO NEGRO MATE ANTIHUELLAS Y HORNACINAS EN HP ROBLE NATURAL Y VISTA DE LA ENTRADA AL DORMITORIO, CON PARAMENTO VERTICAL EN CUARTERONES
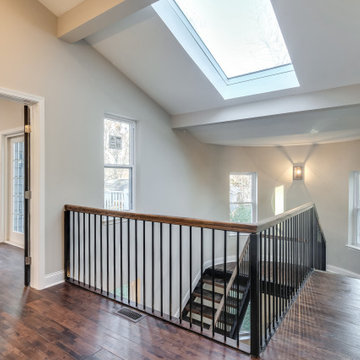
Design ideas for an expansive contemporary hallway in Baltimore with grey walls, dark hardwood floors, brown floor, vaulted and brick walls.
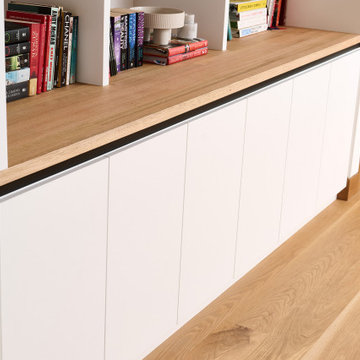
Mid-sized scandinavian hallway in Perth with white walls, light hardwood floors, brown floor and brick walls.
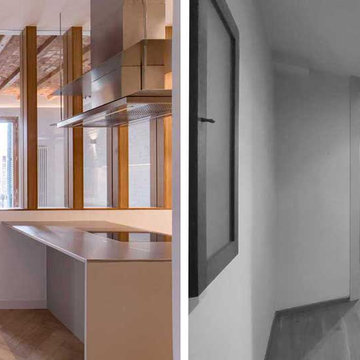
A l’entrada, una catifa de mosaic hidràulic en rep i ens dona pas a la cuina.
Una illa central i una campana extractora d’acer inoxidable penjant que combina amb el gris dels mobles de la cuina on hi tenim tots els electrodomèstics integrats.
A l’altre banda del rebedor tenim un passadís que ens condueix a la zona de nit. Col·loquem una sanefa al llarg del passadís cap a les habitacions.
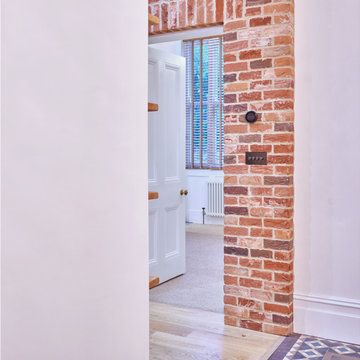
We were keen to maintain the rustic appeal of the stripped back building in places, choosing to use brick wall linings along the core circulation spaces.
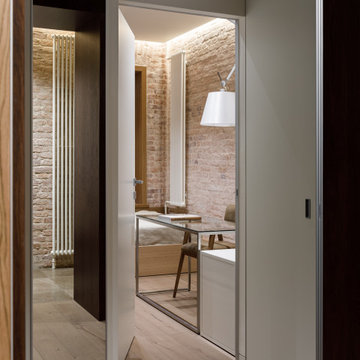
Design ideas for a mid-sized contemporary hallway in Saint Petersburg with beige walls, medium hardwood floors, brown floor and brick walls.
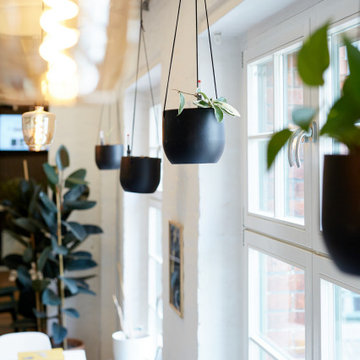
This is an example of an expansive industrial hallway in Berlin with white walls, laminate floors, brown floor, exposed beam and brick walls.
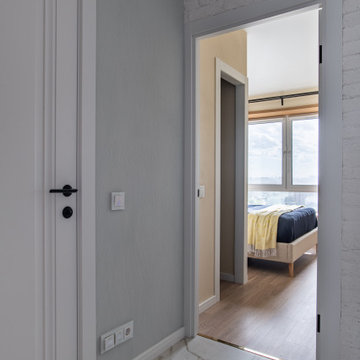
Потрясающий дизайн светлой прихожей в современном стиле с зеленым настроением и керамогранитом под мрамор Калаката. | Закажите консультацию дизайнера бесплатно |
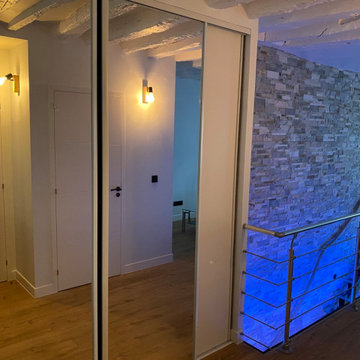
Création de A à Z de penderie à différents endroits du loft et de rangement sur palier sur mesure
Inspiration for a mid-sized contemporary hallway in Paris with white walls, light hardwood floors, beige floor, exposed beam and brick walls.
Inspiration for a mid-sized contemporary hallway in Paris with white walls, light hardwood floors, beige floor, exposed beam and brick walls.
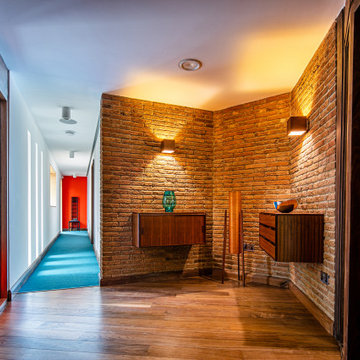
Photo of a mid-sized midcentury hallway in Other with beige walls, medium hardwood floors, brown floor and brick walls.
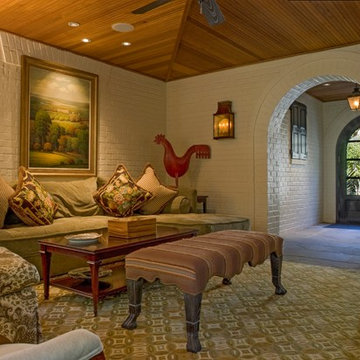
Inspiration for a large traditional hallway in Tampa with beige walls, carpet, grey floor, coffered and brick walls.
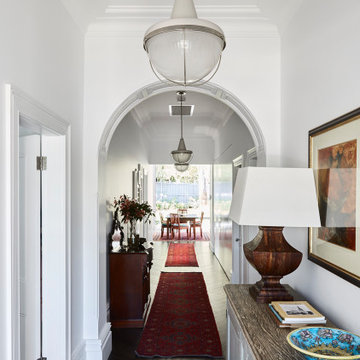
Victorian Grand hallway Restoration
Inspiration for a large hallway in Sydney with white walls, dark hardwood floors and brick walls.
Inspiration for a large hallway in Sydney with white walls, dark hardwood floors and brick walls.
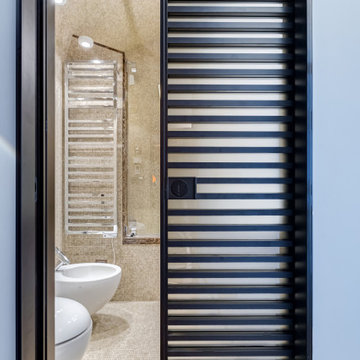
Disimpegno verso bagno en suite. Pareti e volta in mosaico marmoreo, piano e cornici in marmo "emperador brown".
Porta scorrevole in metallo e vetro satinato, pareti in grigio-celeste.
---
Hallway to en suite bathroom. Walls and vault in marble mosaic, top and frames in "emperador brown" marble.
Metal £ satin glass sliding door, walls in light blue.
---
Photographer: Luca Tranquilli
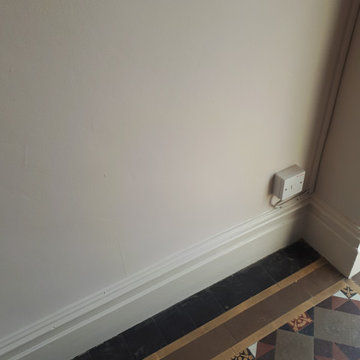
Design ideas for a mid-sized traditional hallway in Other with pink walls, painted wood floors, grey floor and brick walls.
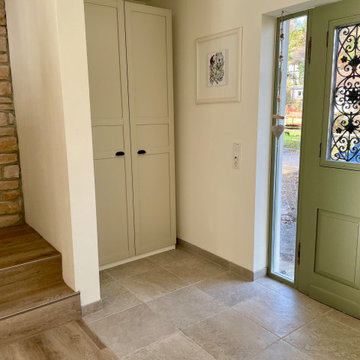
Ein großzügiger Eingangsbereich mit ausreichend Stauraum heißt die Bewohner des Hauses und ihre Gäste herzlich willkommen. Der Eingangsbereich ist in grau-beige Tönen gehalten. Im Bereich des Windfangs sind Steinfliesen mit getrommelten Kanten verlegt, die in den Vinylboden übergehen, der im restlichen Wohnraum verlegt ist.
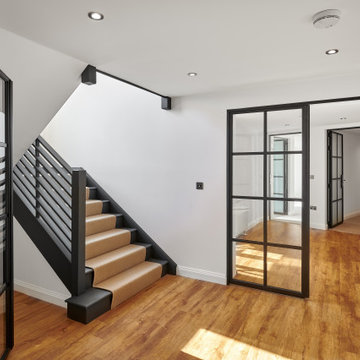
Downstairs hallway in this Surrey new build, leading to bedrooms and bathrooms. Interior crittal doors were fitted throughout.
Inspiration for a mid-sized modern hallway in Surrey with white walls, medium hardwood floors and brick walls.
Inspiration for a mid-sized modern hallway in Surrey with white walls, medium hardwood floors and brick walls.
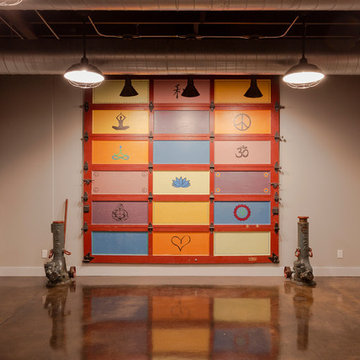
Design ideas for a large eclectic hallway in Tampa with grey walls, marble floors, brown floor, exposed beam and brick walls.
Hallway Design Ideas with Brick Walls
9