Hallway Design Ideas with Concrete Floors and Ceramic Floors
Refine by:
Budget
Sort by:Popular Today
1 - 20 of 6,226 photos
Item 1 of 3
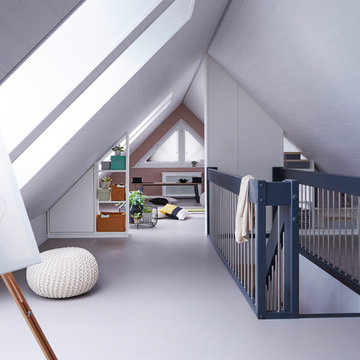
Photo of a large modern hallway in Other with white walls, concrete floors and grey floor.
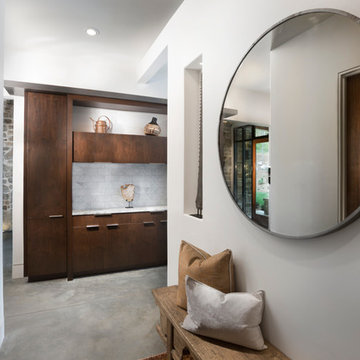
Tim Burleson
Photo of a contemporary hallway in Other with white walls, concrete floors and grey floor.
Photo of a contemporary hallway in Other with white walls, concrete floors and grey floor.
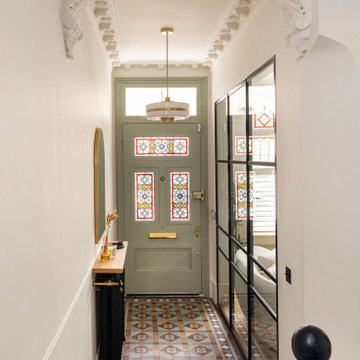
Here we cut out three panels of the entrance door to implement stained glass panes. They create a link with the original stained glass window details in the adjacent living room.
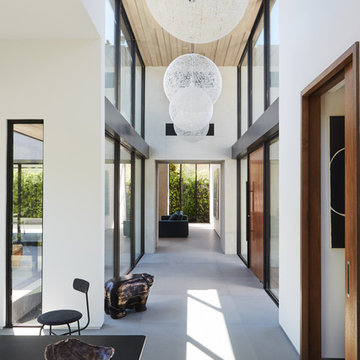
Photo of a modern hallway in Los Angeles with white walls, concrete floors and grey floor.
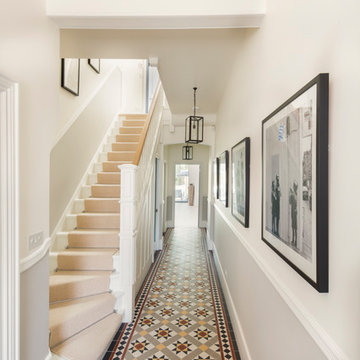
Tom Lee
Photo of a large transitional hallway in London with white walls, ceramic floors and multi-coloured floor.
Photo of a large transitional hallway in London with white walls, ceramic floors and multi-coloured floor.
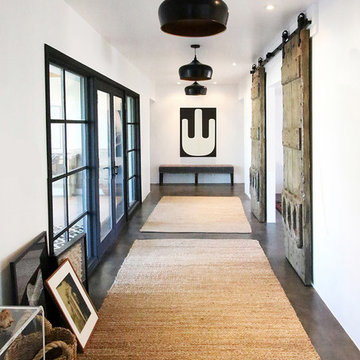
Inspiration for a country hallway in Phoenix with white walls, concrete floors and brown floor.
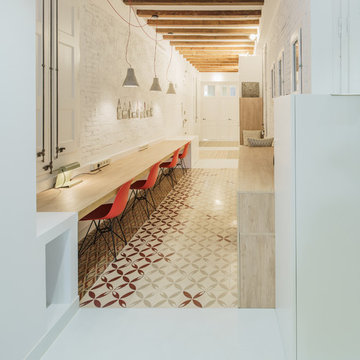
Architect: Joanquin Anton
Interior Design: Violette Bay
Photography: Marco Ambrosini
Photo of a mid-sized modern hallway in Barcelona with white walls and concrete floors.
Photo of a mid-sized modern hallway in Barcelona with white walls and concrete floors.
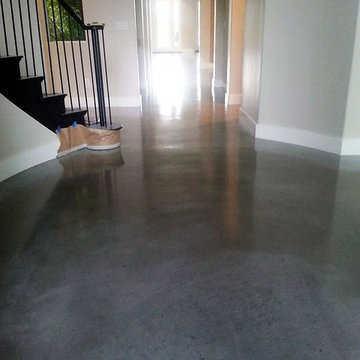
Photo of a mid-sized traditional hallway in Las Vegas with grey walls, concrete floors and grey floor.
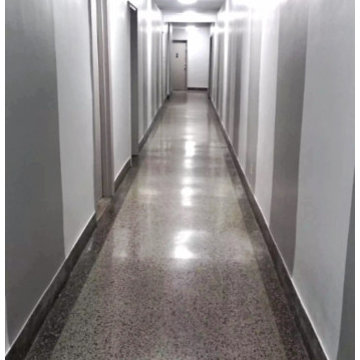
Six apartment building hallway floors with 15 apartment
Large modern hallway in New York with grey walls and ceramic floors.
Large modern hallway in New York with grey walls and ceramic floors.
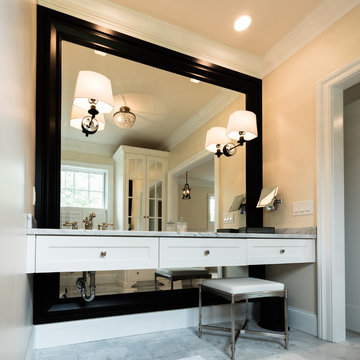
Vanity with large frame Mirror and sconce lighting
Photos by George Paxton.
Design ideas for a mid-sized transitional hallway in Cincinnati with beige walls, ceramic floors and grey floor.
Design ideas for a mid-sized transitional hallway in Cincinnati with beige walls, ceramic floors and grey floor.
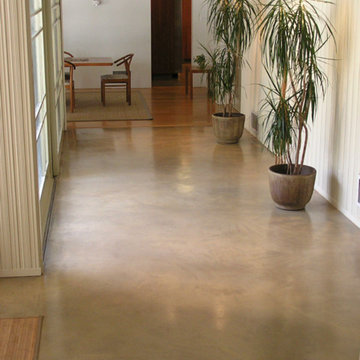
This is a concrete topping with acid stain and sealer.
Photo of a modern hallway in Los Angeles with concrete floors.
Photo of a modern hallway in Los Angeles with concrete floors.
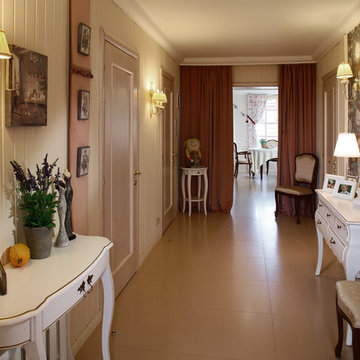
This is an example of a traditional hallway in Moscow with multi-coloured walls and ceramic floors.
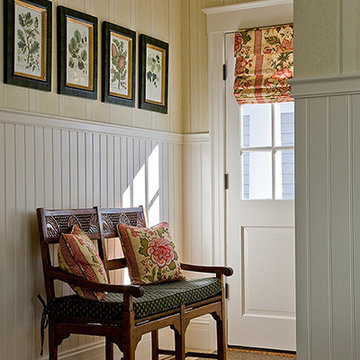
Michael J. Lee Photography
Design ideas for a small traditional hallway in Boston with beige walls and ceramic floors.
Design ideas for a small traditional hallway in Boston with beige walls and ceramic floors.
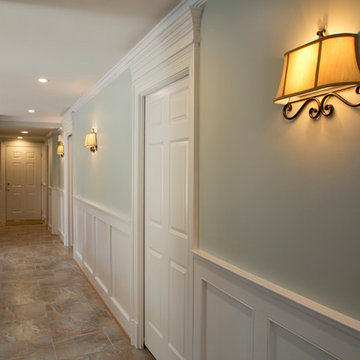
hallway behind wet bar
This is an example of a mid-sized traditional hallway in Richmond with green walls and ceramic floors.
This is an example of a mid-sized traditional hallway in Richmond with green walls and ceramic floors.
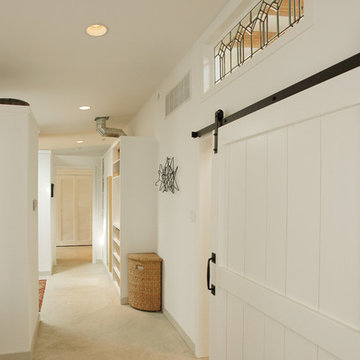
Modern Loft designed and built by Sullivan Building & Design Group.
Custom sliding barn door built by Cider Press Woodworks.
Photo credit: Kathleen Connally
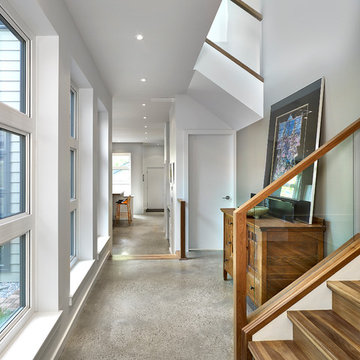
Effect Home Builders Ltd.
Photo of a mid-sized contemporary hallway in Edmonton with grey floor, grey walls and concrete floors.
Photo of a mid-sized contemporary hallway in Edmonton with grey floor, grey walls and concrete floors.
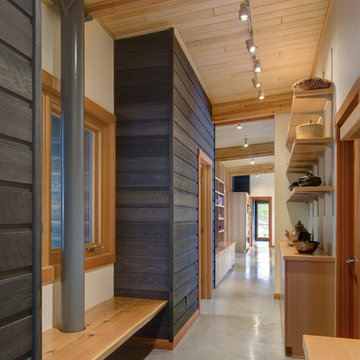
(c) steve keating photography
Inspiration for a country hallway in Seattle with concrete floors and grey floor.
Inspiration for a country hallway in Seattle with concrete floors and grey floor.
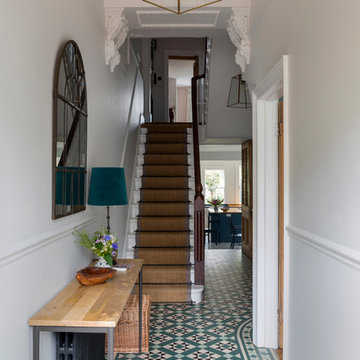
Chris Snook
Mid-sized traditional hallway in London with white walls, ceramic floors and multi-coloured floor.
Mid-sized traditional hallway in London with white walls, ceramic floors and multi-coloured floor.

Vivienda familiar con marcado carácter de la arquitectura tradicional Canaria, que he ha querido mantener en los elementos de fachada usando la madera de morera tradicional en las jambas, las ventanas enrasadas en el exterior de fachada, pero empleando materiales y sistemas contemporáneos como la hoja oculta de aluminio, la plegable (ambas de Cortizo) o la pérgola bioclimática de Saxun. En los interiores se recupera la escalera original y se lavan los pilares para llegar al hormigón. Se unen los espacios de planta baja para crear un recorrido entre zonas de día. Arriba se conserva el práctico espacio central, que hace de lugar de encuentro entre las habitaciones, potenciando su fuerza con la máxima apertura al balcón canario a la fachada principal.
Hallway Design Ideas with Concrete Floors and Ceramic Floors
1
