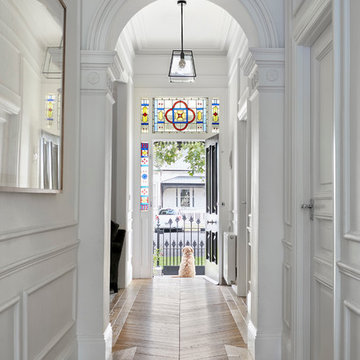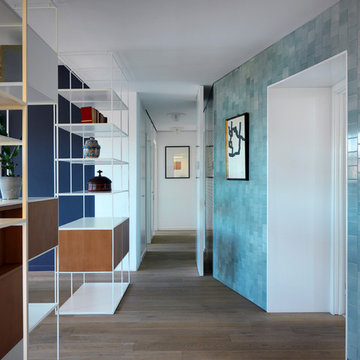Hallway Design Ideas with Light Hardwood Floors and Medium Hardwood Floors
Refine by:
Budget
Sort by:Popular Today
41 - 60 of 33,415 photos
Item 1 of 3
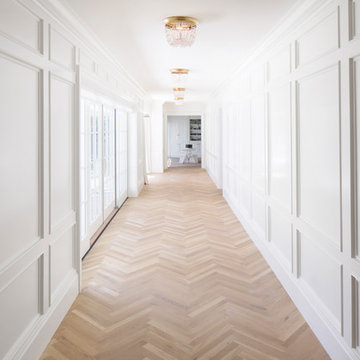
Photo: Mark Weinberg
Contractor/Interiors: The Fox Group
This is an example of a large traditional hallway in Salt Lake City with white walls, light hardwood floors and brown floor.
This is an example of a large traditional hallway in Salt Lake City with white walls, light hardwood floors and brown floor.
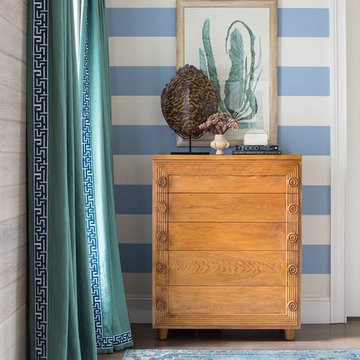
This is an example of a mid-sized beach style hallway in Chicago with blue walls, medium hardwood floors and brown floor.
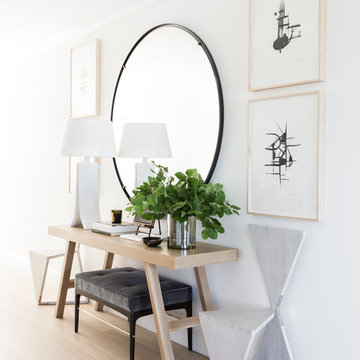
This is an example of a transitional hallway in New York with white walls, light hardwood floors and beige floor.
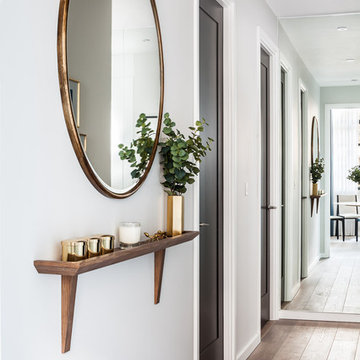
Bespoke wooden shelf designed by Gordon-Duff & Linton. Brass framed circular mirror. Brass ant ornaments and vase. Photograph by David Butler
Photo of a small contemporary hallway in London with white walls, medium hardwood floors and brown floor.
Photo of a small contemporary hallway in London with white walls, medium hardwood floors and brown floor.
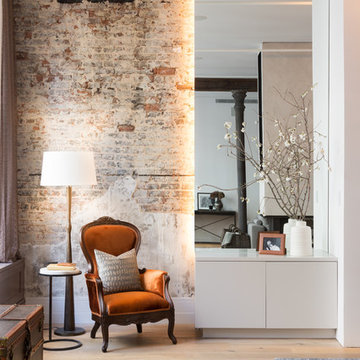
Paul Craig
Inspiration for a large industrial hallway in New York with light hardwood floors, red walls and beige floor.
Inspiration for a large industrial hallway in New York with light hardwood floors, red walls and beige floor.
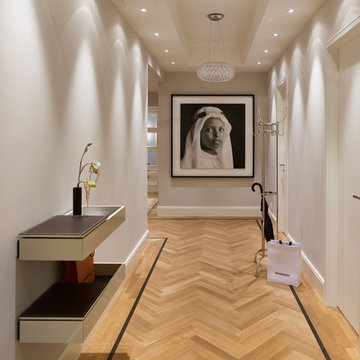
Stefan Müller
Photo of a large traditional hallway in Berlin with grey walls, light hardwood floors and beige floor.
Photo of a large traditional hallway in Berlin with grey walls, light hardwood floors and beige floor.
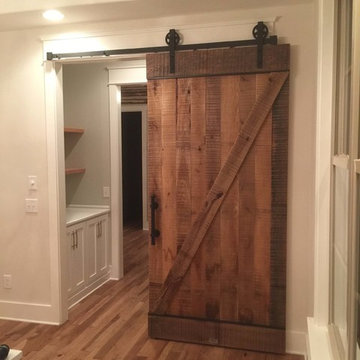
Inspiration for a mid-sized country hallway in Nashville with white walls and medium hardwood floors.
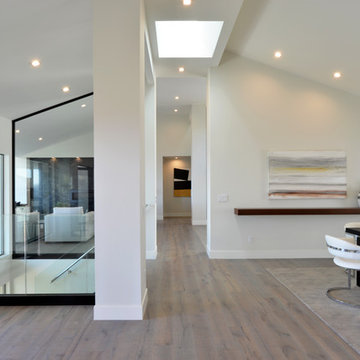
Martin Mann
Inspiration for an expansive modern hallway in San Diego with white walls and light hardwood floors.
Inspiration for an expansive modern hallway in San Diego with white walls and light hardwood floors.
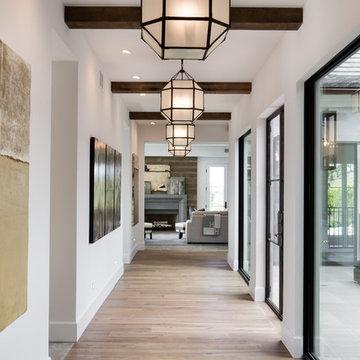
Repeating lights down and expansive hallway is a great way to showcase the drama of a lengthy space. Photos by: Rod Foster
Photo of an expansive transitional hallway in Orange County with white walls and light hardwood floors.
Photo of an expansive transitional hallway in Orange County with white walls and light hardwood floors.
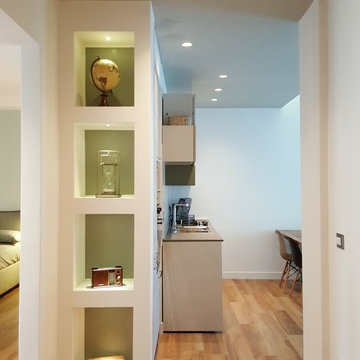
vista ingresso
This is an example of a mid-sized contemporary hallway in Rome with white walls and light hardwood floors.
This is an example of a mid-sized contemporary hallway in Rome with white walls and light hardwood floors.
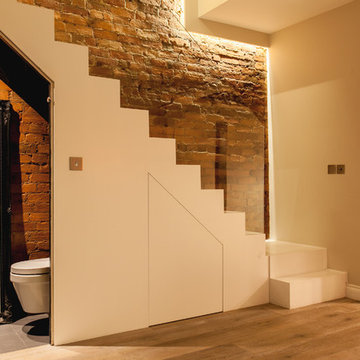
FAMILY HOME IN SURREY
The architectural remodelling, fitting out and decoration of a lovely semi-detached Edwardian house in Weybridge, Surrey.
We were approached by an ambitious couple who’d recently sold up and moved out of London in pursuit of a slower-paced life in Surrey. They had just bought this house and already had grand visions of transforming it into a spacious, classy family home.
Architecturally, the existing house needed a complete rethink. It had lots of poky rooms with a small galley kitchen, all connected by a narrow corridor – the typical layout of a semi-detached property of its era; dated and unsuitable for modern life.
MODERNIST INTERIOR ARCHITECTURE
Our plan was to remove all of the internal walls – to relocate the central stairwell and to extend out at the back to create one giant open-plan living space!
To maximise the impact of this on entering the house, we wanted to create an uninterrupted view from the front door, all the way to the end of the garden.
Working closely with the architect, structural engineer, LPA and Building Control, we produced the technical drawings required for planning and tendering and managed both of these stages of the project.
QUIRKY DESIGN FEATURES
At our clients’ request, we incorporated a contemporary wall mounted wood burning stove in the dining area of the house, with external flue and dedicated log store.
The staircase was an unusually simple design, with feature LED lighting, designed and built as a real labour of love (not forgetting the secret cloak room inside!)
The hallway cupboards were designed with asymmetrical niches painted in different colours, backlit with LED strips as a central feature of the house.
The side wall of the kitchen is broken up by three slot windows which create an architectural feel to the space.
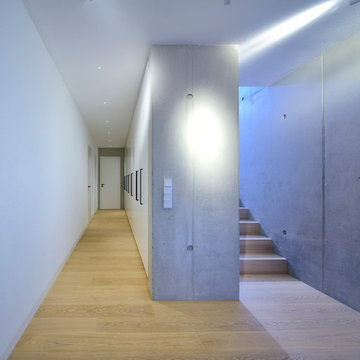
Peters Fotodesign Michael Christian Peters
Photo of a large modern hallway in Munich with grey walls and light hardwood floors.
Photo of a large modern hallway in Munich with grey walls and light hardwood floors.
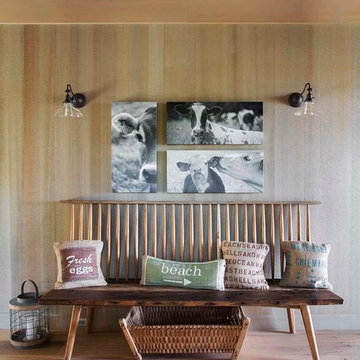
Eric Roth Photography
Design ideas for a beach style hallway in Boston with light hardwood floors.
Design ideas for a beach style hallway in Boston with light hardwood floors.
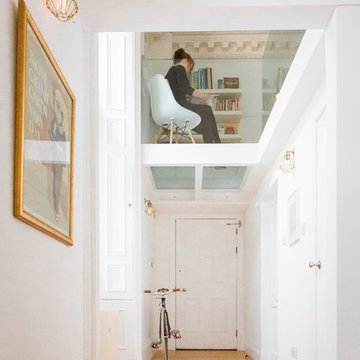
View: Towards entrance
Photos: Chris McCluskie (www.100iso.co.uk)
Small contemporary hallway in Edinburgh with white walls and medium hardwood floors.
Small contemporary hallway in Edinburgh with white walls and medium hardwood floors.
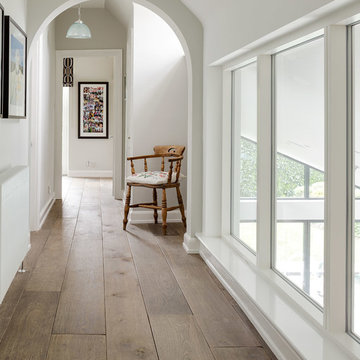
The Reclaimed Flooring Company
Transitional hallway in London with white walls and medium hardwood floors.
Transitional hallway in London with white walls and medium hardwood floors.
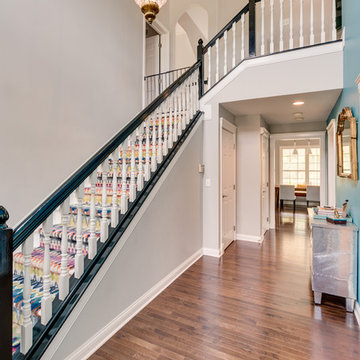
Light gray walls with a slate blue accent wall is punched up with this colorful patterned stair runner. Photo by Cinematic Homes
Photo of a mid-sized contemporary hallway in Columbus with grey walls and medium hardwood floors.
Photo of a mid-sized contemporary hallway in Columbus with grey walls and medium hardwood floors.
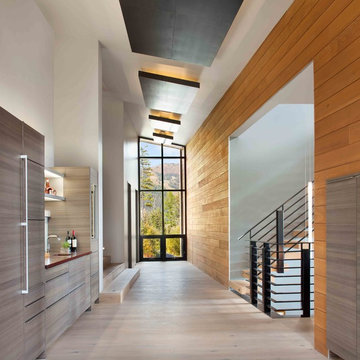
Gibeon Photography
Design ideas for a large contemporary hallway in Other with brown walls and light hardwood floors.
Design ideas for a large contemporary hallway in Other with brown walls and light hardwood floors.
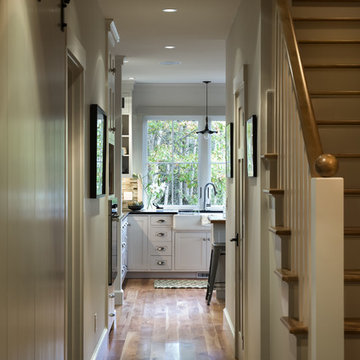
photography by Rob Karosis
Inspiration for a mid-sized traditional hallway in Portland Maine with white walls and medium hardwood floors.
Inspiration for a mid-sized traditional hallway in Portland Maine with white walls and medium hardwood floors.
Hallway Design Ideas with Light Hardwood Floors and Medium Hardwood Floors
3
