All Wall Treatments Hallway Design Ideas with Light Hardwood Floors
Refine by:
Budget
Sort by:Popular Today
21 - 40 of 847 photos
Item 1 of 3

Cet appartement situé dans le XVe arrondissement parisien présentait des volumes intéressants et généreux, mais manquait de chaleur : seuls des murs blancs et un carrelage anthracite rythmaient les espaces. Ainsi, un seul maitre mot pour ce projet clé en main : égayer les lieux !
Une entrée effet « wow » dans laquelle se dissimule une buanderie derrière une cloison miroir, trois chambres avec pour chacune d’entre elle un code couleur, un espace dressing et des revêtements muraux sophistiqués, ainsi qu’une cuisine ouverte sur la salle à manger pour d’avantage de convivialité. Le salon quant à lui, se veut généreux mais intimiste, une grande bibliothèque sur mesure habille l’espace alliant options de rangements et de divertissements. Un projet entièrement sur mesure pour une ambiance contemporaine aux lignes délicates.

Entrance hallway with original herringbone floor
Design ideas for a large contemporary hallway with grey walls, light hardwood floors and wallpaper.
Design ideas for a large contemporary hallway with grey walls, light hardwood floors and wallpaper.
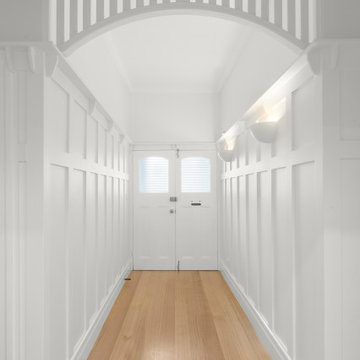
Photo of a mid-sized contemporary hallway in Melbourne with white walls, light hardwood floors, beige floor and decorative wall panelling.
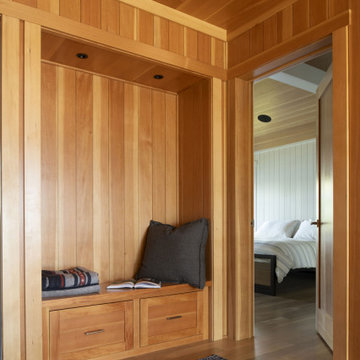
Contractor: Matt Bronder Construction
Landscape: JK Landscape Construction
Inspiration for a scandinavian hallway in Minneapolis with light hardwood floors, wood and wood walls.
Inspiration for a scandinavian hallway in Minneapolis with light hardwood floors, wood and wood walls.
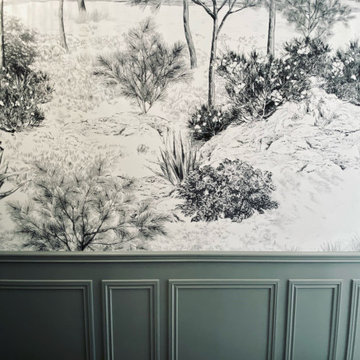
Beach style hallway in Lille with white walls, light hardwood floors and decorative wall panelling.

Inspiration for a large country hallway in Nashville with white walls, light hardwood floors, brown floor, vaulted and wood walls.
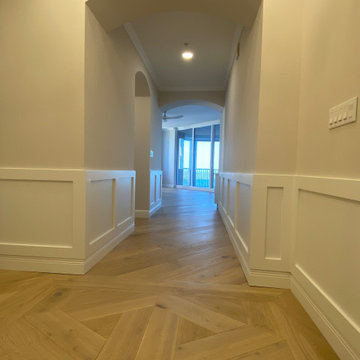
Photo of a large contemporary hallway in Miami with white walls, light hardwood floors, multi-coloured floor, recessed and decorative wall panelling.
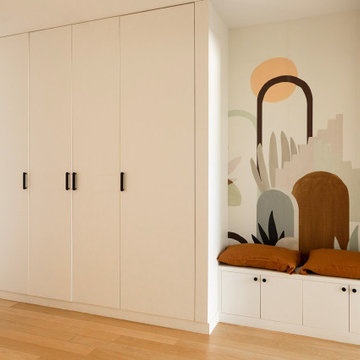
Dans cet appartement familial de 150 m², l’objectif était de rénover l’ensemble des pièces pour les rendre fonctionnelles et chaleureuses, en associant des matériaux naturels à une palette de couleurs harmonieuses.
Dans la cuisine et le salon, nous avons misé sur du bois clair naturel marié avec des tons pastel et des meubles tendance. De nombreux rangements sur mesure ont été réalisés dans les couloirs pour optimiser tous les espaces disponibles. Le papier peint à motifs fait écho aux lignes arrondies de la porte verrière réalisée sur mesure.
Dans les chambres, on retrouve des couleurs chaudes qui renforcent l’esprit vacances de l’appartement. Les salles de bain et la buanderie sont également dans des tons de vert naturel associés à du bois brut. La robinetterie noire, toute en contraste, apporte une touche de modernité. Un appartement où il fait bon vivre !
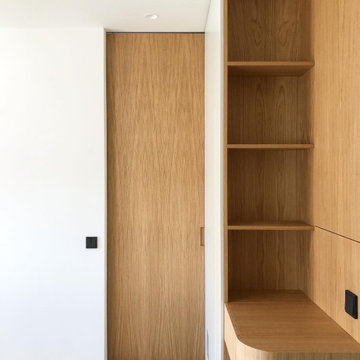
Inspiration for a mid-sized scandinavian hallway in Madrid with white walls, light hardwood floors, beige floor and panelled walls.
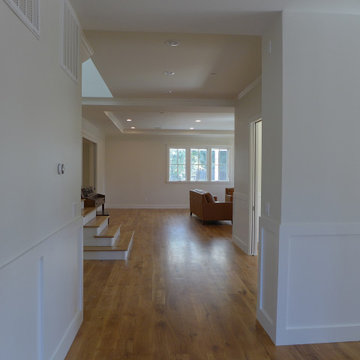
Inspiration for an expansive country hallway in San Francisco with white walls, light hardwood floors, brown floor, recessed and panelled walls.
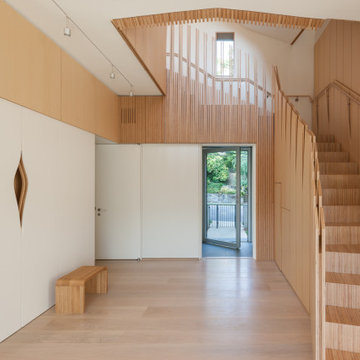
Inspiration for a modern hallway in DC Metro with beige walls, light hardwood floors, beige floor and wood walls.
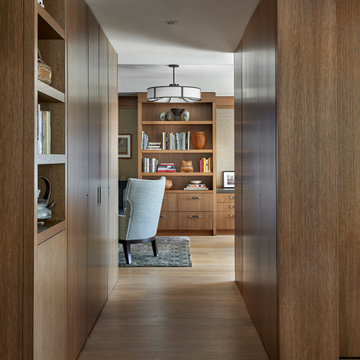
Design ideas for a transitional hallway in Chicago with light hardwood floors, brown floor and panelled walls.

This gem of a home was designed by homeowner/architect Eric Vollmer. It is nestled in a traditional neighborhood with a deep yard and views to the east and west. Strategic window placement captures light and frames views while providing privacy from the next door neighbors. The second floor maximizes the volumes created by the roofline in vaulted spaces and loft areas. Four skylights illuminate the ‘Nordic Modern’ finishes and bring daylight deep into the house and the stairwell with interior openings that frame connections between the spaces. The skylights are also operable with remote controls and blinds to control heat, light and air supply.
Unique details abound! Metal details in the railings and door jambs, a paneled door flush in a paneled wall, flared openings. Floating shelves and flush transitions. The main bathroom has a ‘wet room’ with the tub tucked under a skylight enclosed with the shower.
This is a Structural Insulated Panel home with closed cell foam insulation in the roof cavity. The on-demand water heater does double duty providing hot water as well as heat to the home via a high velocity duct and HRV system.
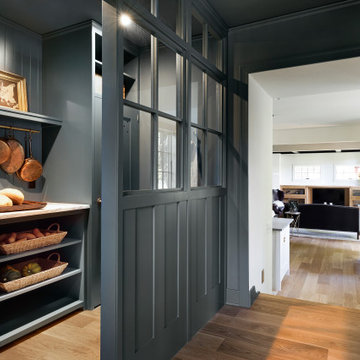
Country hallway in Minneapolis with blue walls, light hardwood floors, brown floor and wood walls.
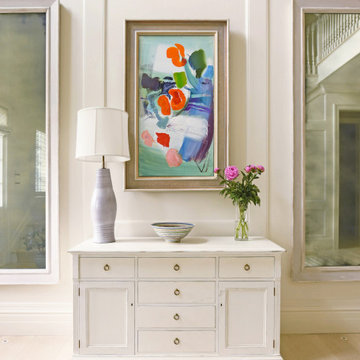
This is an example of a transitional hallway in Austin with white walls, light hardwood floors, beige floor and panelled walls.

This is an example of a small modern hallway in Paris with grey walls, light hardwood floors, beige floor and wallpaper.
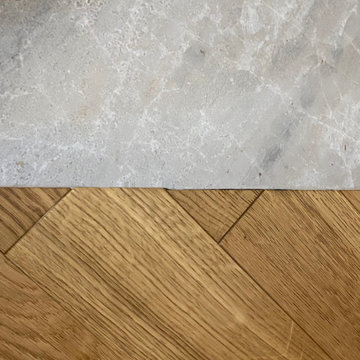
Inspiration for a transitional hallway in Lille with grey walls, light hardwood floors and decorative wall panelling.
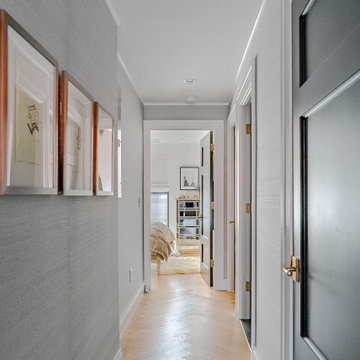
Photo of a small contemporary hallway in New York with grey walls, light hardwood floors, beige floor and wallpaper.
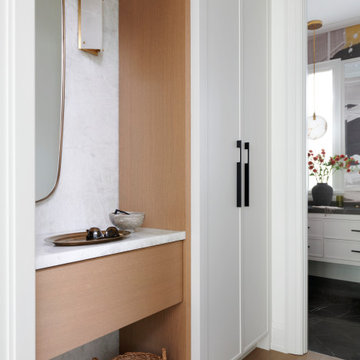
Transitional hallway in Toronto with white walls, light hardwood floors, brown floor and wallpaper.
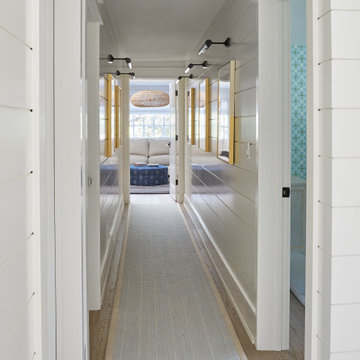
Small hallway in Chicago with white walls, light hardwood floors, brown floor and planked wall panelling.
All Wall Treatments Hallway Design Ideas with Light Hardwood Floors
2