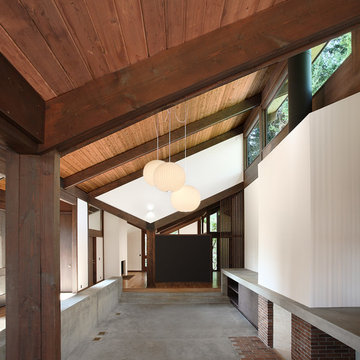Hallway Design Ideas with Vinyl Floors and Concrete Floors
Refine by:
Budget
Sort by:Popular Today
81 - 100 of 3,590 photos
Item 1 of 3
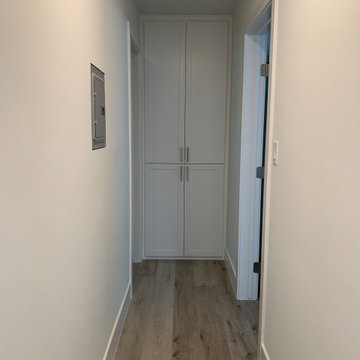
Beautiful open floor plan, including living room and kitchen.
Photo of a small transitional hallway in Orange County with vinyl floors and beige floor.
Photo of a small transitional hallway in Orange County with vinyl floors and beige floor.

Зона отдыха в коридоре предназначена для чтения книг и может использоваться как наблюдательный пост. Через металлическую перегородку можно наблюдать гостиную, столовую и почти все двери в квартире.
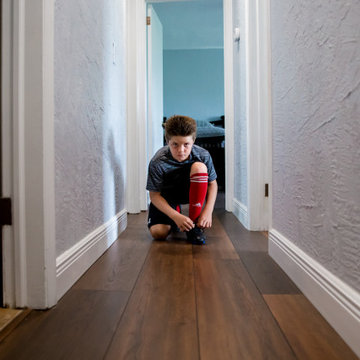
Inspired by summers at the cabin among redwoods and pines. Weathered rustic notes with deep reds and subtle grays.
Pet safe, kid-friendly... and mess-proof.
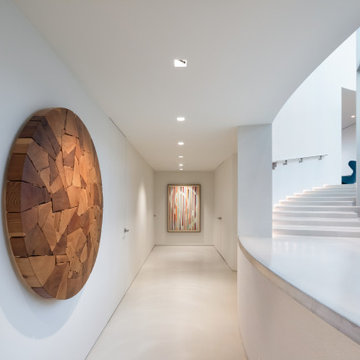
Inspiration for a large contemporary hallway in Other with white walls, concrete floors and grey floor.
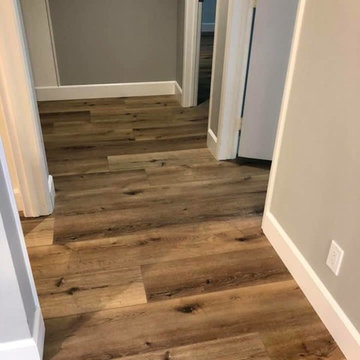
Great Oak Water Oak Installation 1009sqft plus baseboard mdf
Great Oregon Oak Water Oak SPC by Republic Flooring looks practically identical to real a wood floor, but is 100 % waterproof. This floor has an old rustic feel or even farm house chic. Installed by Nuno & Cory. #genevaflooring #bestinstallers
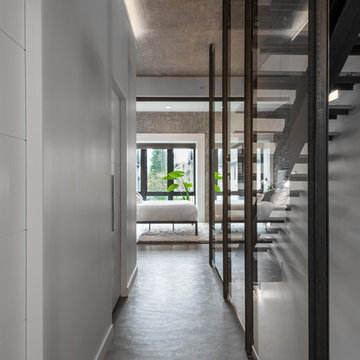
Photos by Andrew Giammarco Photography.
Photo of a small contemporary hallway in Seattle with white walls, concrete floors and grey floor.
Photo of a small contemporary hallway in Seattle with white walls, concrete floors and grey floor.
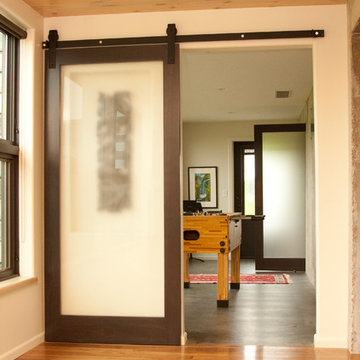
The change in flooring in the sunroom gives a beautiful division, creating a new atmosphere. It allows a section for recreation, while leaving a space for a more relaxed environment. The sliding door adds a beautiful touch. Designed and Constructed by John Mast Construction, Photo by Caleb Mast
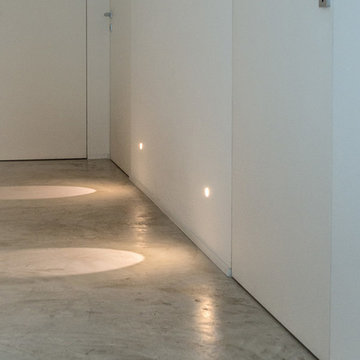
Francesco Gorgoni
Photo of a contemporary hallway in Bologna with white walls and concrete floors.
Photo of a contemporary hallway in Bologna with white walls and concrete floors.

This is an example of a mid-sized midcentury hallway in San Francisco with white walls, vinyl floors and exposed beam.
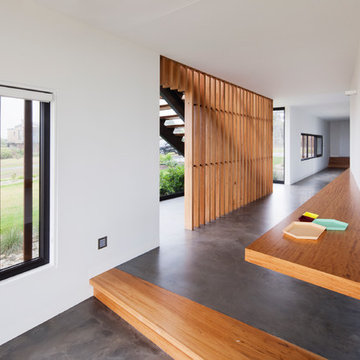
When entering from the front door or garage, the angled walls expand the view to water beyond. Material continuity is important to us.
Photo: Shannon McGrath
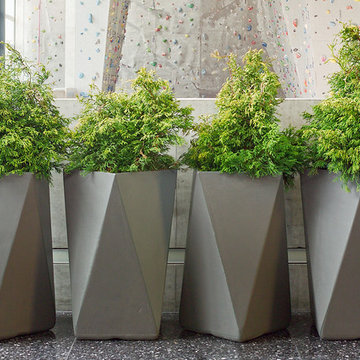
The design of these planters allows them to work well alone or as a group and still make a statement. Turn them and twist them until you get the contemorary look you're going for.
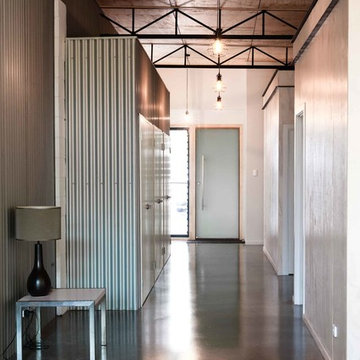
Exposed structure, raw plywood panels on ceiling, limwahsed plywood on walls, corrugated iron walls and polished concrete floor keeps the industrial theme happening. Black steel details to top of walls ties up the walls with the exposed structure above.
Industrial Shed Conversion
Photo by Cheryl O'Shea.
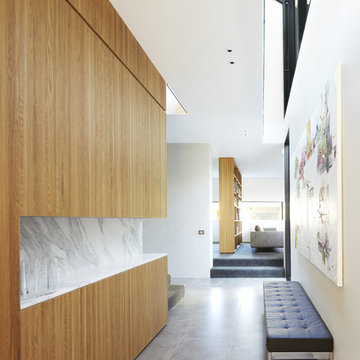
Christine Francis
This is an example of a mid-sized contemporary hallway in Melbourne with white walls and concrete floors.
This is an example of a mid-sized contemporary hallway in Melbourne with white walls and concrete floors.
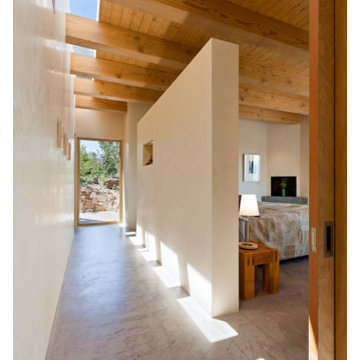
This home, which earned three awards in the Santa Fe 2011 Parade of Homes, including best kitchen, best overall design and the Grand Hacienda Award, provides a serene, secluded retreat in the Sangre de Cristo Mountains. The architecture recedes back to frame panoramic views, and light is used as a form-defining element. Paying close attention to the topography of the steep lot allowed for minimal intervention onto the site. While the home feels strongly anchored, this sense of connection with the earth is wonderfully contrasted with open, elevated views of the Jemez Mountains. As a result, the home appears to emerge and ascend from the landscape, rather than being imposed on it.

Entry Hall connects all interior and exterior spaces - Architect: HAUS | Architecture For Modern Lifestyles - Builder: WERK | Building Modern - Photo: HAUS

Inspiration for an industrial hallway in Denver with green walls, concrete floors and wood walls.
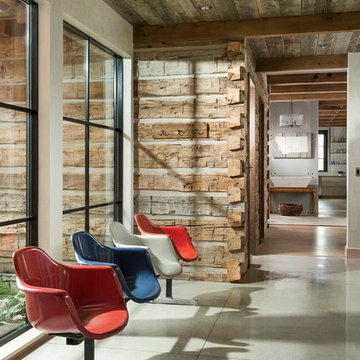
Locati Architects, LongViews Studio
Design ideas for a large country hallway in Other with white walls, concrete floors and grey floor.
Design ideas for a large country hallway in Other with white walls, concrete floors and grey floor.
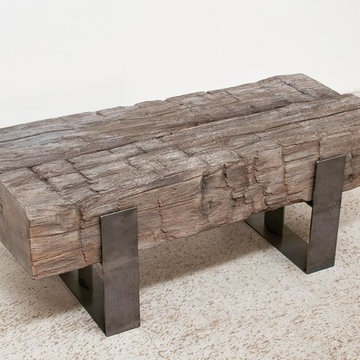
60" Square Concrete Fire Pit, Stainless Steel Base, Remote Electronic Ignition, Penta-Flame Burner, Hi/Lo Flame Height Control. 200k BTU
Mid-sized country hallway in Toronto with white walls, concrete floors and beige floor.
Mid-sized country hallway in Toronto with white walls, concrete floors and beige floor.
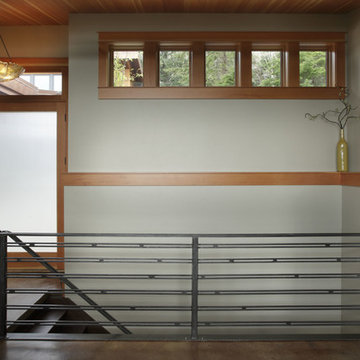
Interiors: Greg Kozawa, Exteriors: David Papazian
Photo of a contemporary hallway in Portland with beige walls and concrete floors.
Photo of a contemporary hallway in Portland with beige walls and concrete floors.
Hallway Design Ideas with Vinyl Floors and Concrete Floors
5
