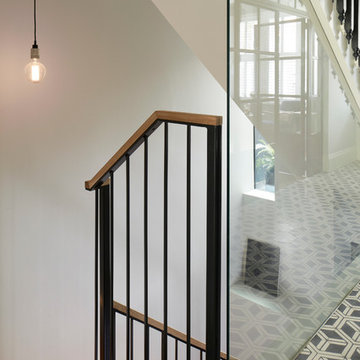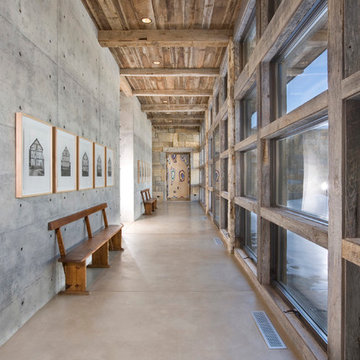Hallway Design Ideas with Vinyl Floors and Concrete Floors
Refine by:
Budget
Sort by:Popular Today
161 - 180 of 3,590 photos
Item 1 of 3
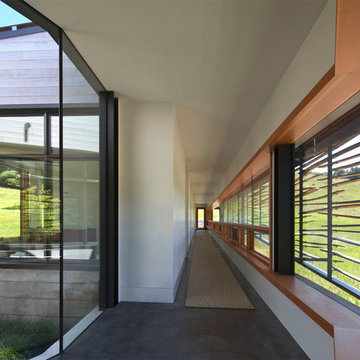
The proposal analyzes the site as a series of existing flows or “routes” across the landscape. The negotiation of both constructed and natural systems establishes the logic of the site plan and the orientation and organization of the new home. Conceptually, the project becomes a highly choreographed knot at the center of these routes, drawing strands in, engaging them with others, and propelling them back out again. The project’s intent is to capture and harness the physical and ephemeral sense of these latent natural movements as a way to promote in the architecture the wanderlust the surrounding landscape inspires. At heart, the client’s initial family agenda--a home as antidote to the city and basecamp for exploration--establishes the ethos and design objectives of the work.
Photography - Bruce Damonte
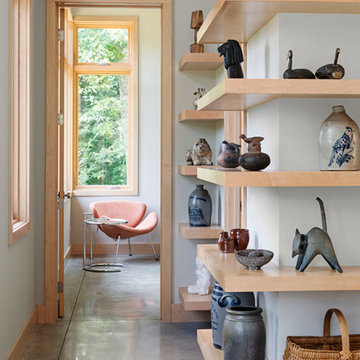
The cantilevered maple shelving is a design feature that displays our client’s art and craft collection and greets visitors as they arrive at the top of the central stair.
Builder: Standing Stone Builders
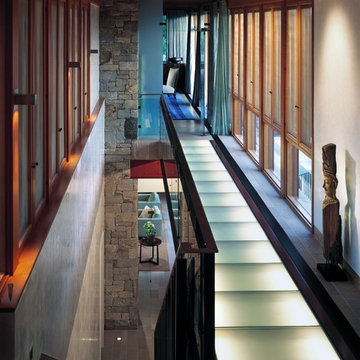
Peter Aaron
Photo of a mid-sized modern hallway in New York with white walls and concrete floors.
Photo of a mid-sized modern hallway in New York with white walls and concrete floors.
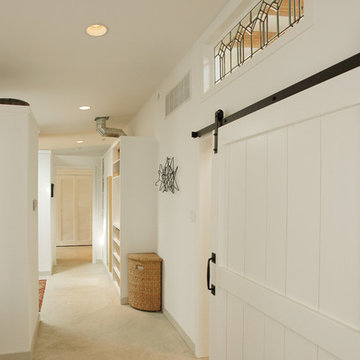
Modern Loft designed and built by Sullivan Building & Design Group.
Custom sliding barn door built by Cider Press Woodworks.
Photo credit: Kathleen Connally
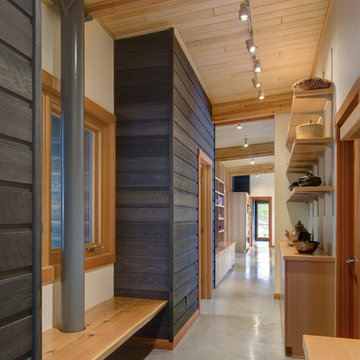
(c) steve keating photography
Inspiration for a country hallway in Seattle with concrete floors and grey floor.
Inspiration for a country hallway in Seattle with concrete floors and grey floor.
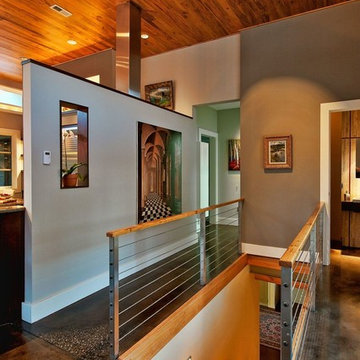
This is an example of a mid-sized modern hallway in Other with grey walls and concrete floors.
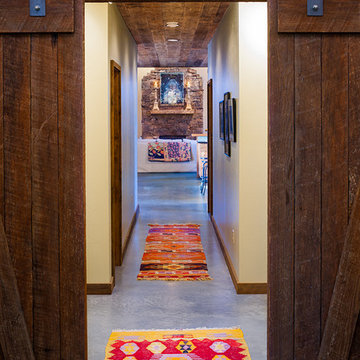
Karl Neumann
Photo of a large country hallway in Other with beige walls and concrete floors.
Photo of a large country hallway in Other with beige walls and concrete floors.
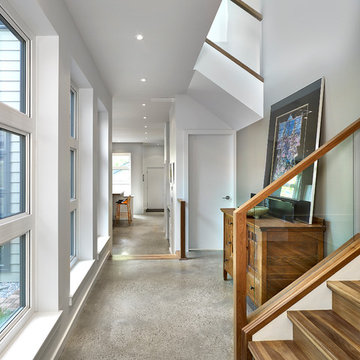
Effect Home Builders Ltd.
Photo of a mid-sized contemporary hallway in Edmonton with grey floor, grey walls and concrete floors.
Photo of a mid-sized contemporary hallway in Edmonton with grey floor, grey walls and concrete floors.
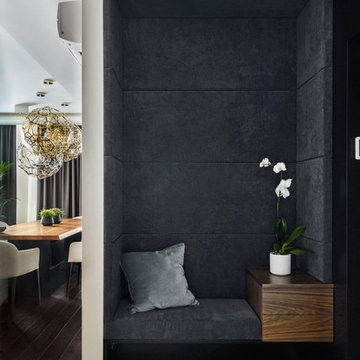
Inspiration for a contemporary hallway in Novosibirsk with grey walls, concrete floors and grey floor.
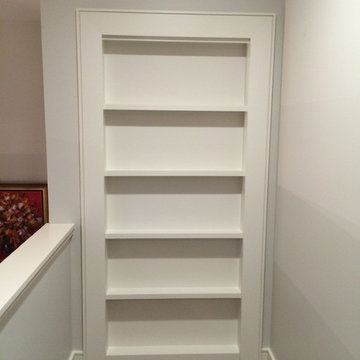
Steve Gray Renovations
This is an example of a mid-sized traditional hallway in Indianapolis with white walls, vinyl floors and brown floor.
This is an example of a mid-sized traditional hallway in Indianapolis with white walls, vinyl floors and brown floor.
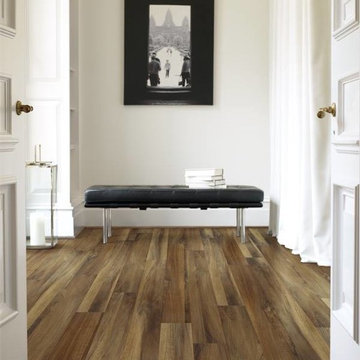
Design ideas for a mid-sized contemporary hallway in DC Metro with white walls, vinyl floors and brown floor.
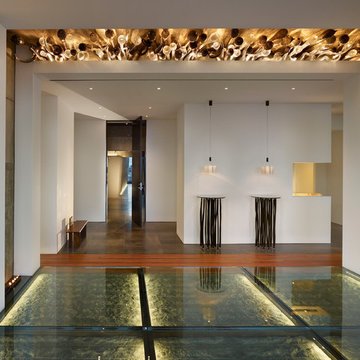
The Clients contacted Cecil Baker + Partners to reconfigure and remodel the top floor of a prominent Philadelphia high-rise into an urban pied-a-terre. The forty-five story apartment building, overlooking Washington Square Park and its surrounding neighborhoods, provided a modern shell for this truly contemporary renovation. Originally configured as three penthouse units, the 8,700 sf interior, as well as 2,500 square feet of terrace space, was to become a single residence with sweeping views of the city in all directions.
The Client’s mission was to create a city home for collecting and displaying contemporary glass crafts. Their stated desire was to cast an urban home that was, in itself, a gallery. While they enjoy a very vital family life, this home was targeted to their urban activities - entertainment being a central element.
The living areas are designed to be open and to flow into each other, with pockets of secondary functions. At large social events, guests feel free to access all areas of the penthouse, including the master bedroom suite. A main gallery was created in order to house unique, travelling art shows.
Stemming from their desire to entertain, the penthouse was built around the need for elaborate food preparation. Cooking would be visible from several entertainment areas with a “show” kitchen, provided for their renowned chef. Secondary preparation and cleaning facilities were tucked away.
The architects crafted a distinctive residence that is framed around the gallery experience, while also incorporating softer residential moments. Cecil Baker + Partners embraced every element of the new penthouse design beyond those normally associated with an architect’s sphere, from all material selections, furniture selections, furniture design, and art placement.
Barry Halkin and Todd Mason Photography
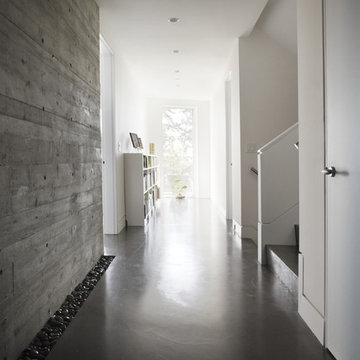
With a clear connection between the home and the Pacific Ocean beyond, this modern dwelling provides a west coast retreat for a young family. Forethought was given to future green advancements such as being completely solar ready and having plans in place to install a living green roof. Generous use of fully retractable window walls allow sea breezes to naturally cool living spaces which extend into the outdoors. Indoor air is filtered through an exchange system, providing a healthier air quality. Concrete surfaces on floors and walls add strength and ease of maintenance. Personality is expressed with the punches of colour seen in the Italian made and designed kitchen and furnishings within the home. Thoughtful consideration was given to areas committed to the clients’ hobbies and lifestyle.
photography by www.robcampbellphotography.com
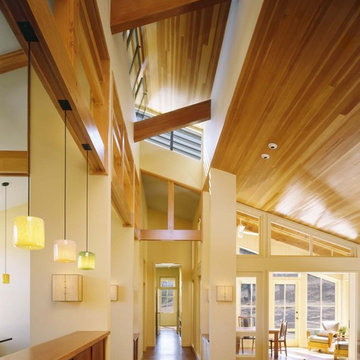
View through clerestory hall with living room and then screened porch on right, room divider to kitchen on left, study at end of hall.
Cathy Schwabe Architecture.
Photograph by David Wakely.
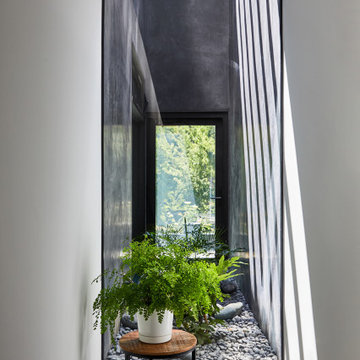
A 60-foot long central passage carves a path from the aforementioned Great Room and Foyer to the private Bedroom Suites: This hallway is capped by an enclosed shower garden - accessed from the Primary Bath - open to the sky above and the south lawn beyond. In lieu of using recessed lights or wall sconces, the architect’s dreamt of a clever architectural detail that offers diffused daylighting / moonlighting of the home’s main corridor. The detail was formed by pealing the low-pitched gabled roof back at the high ridge line, opening the 60-foot long hallway to the sky via a series of seven obscured Solatube skylight systems and a sharp-angled drywall trim edge: Inspired by a James Turrell art installation, this detail directs the natural light (as well as light from an obscured continuous LED strip when desired) to the East corridor wall via the 6-inch wide by 60-foot long cove shaping the glow uninterrupted: An elegant distillation of Hsu McCullough's painting of interior spaces with various qualities of light - direct and diffused.
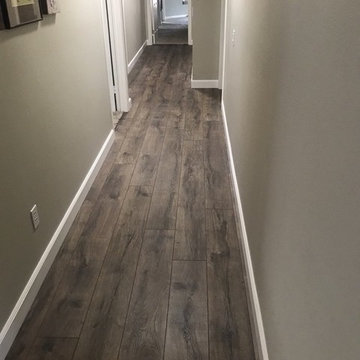
Inspiration for a mid-sized contemporary hallway in San Diego with grey walls, vinyl floors and grey floor.
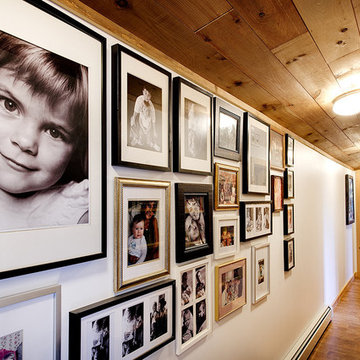
F2FOTO
Photo of a large country hallway in Burlington with beige walls, concrete floors and grey floor.
Photo of a large country hallway in Burlington with beige walls, concrete floors and grey floor.
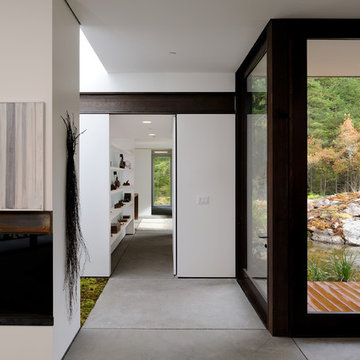
This is an example of a mid-sized contemporary hallway in Seattle with white walls and concrete floors.
Hallway Design Ideas with Vinyl Floors and Concrete Floors
9
