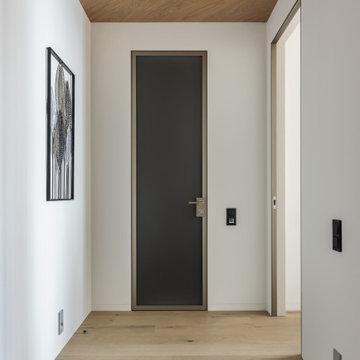Hallway Design Ideas with Wallpaper and Wood
Refine by:
Budget
Sort by:Popular Today
1 - 20 of 1,268 photos
Item 1 of 3

Nestled into a hillside, this timber-framed family home enjoys uninterrupted views out across the countryside of the North Downs. A newly built property, it is an elegant fusion of traditional crafts and materials with contemporary design.
Our clients had a vision for a modern sustainable house with practical yet beautiful interiors, a home with character that quietly celebrates the details. For example, where uniformity might have prevailed, over 1000 handmade pegs were used in the construction of the timber frame.
The building consists of three interlinked structures enclosed by a flint wall. The house takes inspiration from the local vernacular, with flint, black timber, clay tiles and roof pitches referencing the historic buildings in the area.
The structure was manufactured offsite using highly insulated preassembled panels sourced from sustainably managed forests. Once assembled onsite, walls were finished with natural clay plaster for a calming indoor living environment.
Timber is a constant presence throughout the house. At the heart of the building is a green oak timber-framed barn that creates a warm and inviting hub that seamlessly connects the living, kitchen and ancillary spaces. Daylight filters through the intricate timber framework, softly illuminating the clay plaster walls.
Along the south-facing wall floor-to-ceiling glass panels provide sweeping views of the landscape and open on to the terrace.
A second barn-like volume staggered half a level below the main living area is home to additional living space, a study, gym and the bedrooms.
The house was designed to be entirely off-grid for short periods if required, with the inclusion of Tesla powerpack batteries. Alongside underfloor heating throughout, a mechanical heat recovery system, LED lighting and home automation, the house is highly insulated, is zero VOC and plastic use was minimised on the project.
Outside, a rainwater harvesting system irrigates the garden and fields and woodland below the house have been rewilded.

An intimate sitting area between the mud room and the kitchen fills and otherwise empty space.
Inspiration for a country hallway in Other with medium hardwood floors, wood and wood walls.
Inspiration for a country hallway in Other with medium hardwood floors, wood and wood walls.

Inspiration for a large contemporary hallway in Other with light hardwood floors, wood and wood walls.

Landhausstil, Eingangsbereich, Nut und Feder, Paneele, Zementfliesen, Tapete, Gerderobenleiste, Garderobenhaken
This is an example of a mid-sized country hallway with white walls, porcelain floors, multi-coloured floor, wallpaper and panelled walls.
This is an example of a mid-sized country hallway with white walls, porcelain floors, multi-coloured floor, wallpaper and panelled walls.
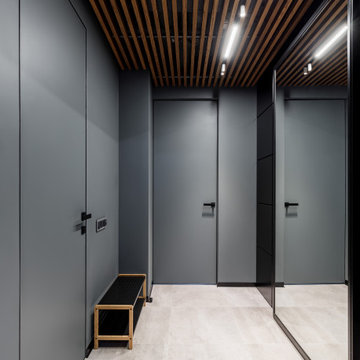
Design ideas for a mid-sized contemporary hallway in Saint Petersburg with grey walls, beige floor and wood.

Hallway featuring a large custom artwork piece, antique honed marble flooring and mushroom board walls and ceiling.
Photo of a midcentury hallway in Charleston with marble floors, wood and wood walls.
Photo of a midcentury hallway in Charleston with marble floors, wood and wood walls.

Inspiration for a large modern hallway in Los Angeles with white walls, light hardwood floors, beige floor and wood.
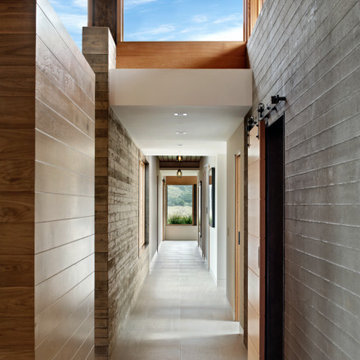
Design ideas for an expansive contemporary hallway in San Francisco with multi-coloured walls, grey floor, wood and wood walls.
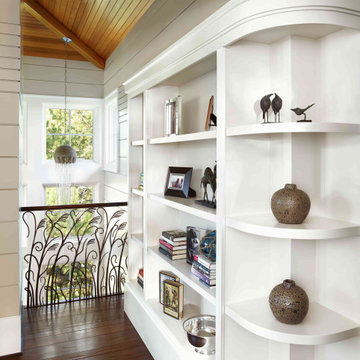
Design ideas for a beach style hallway in Charleston with white walls, dark hardwood floors and wood.
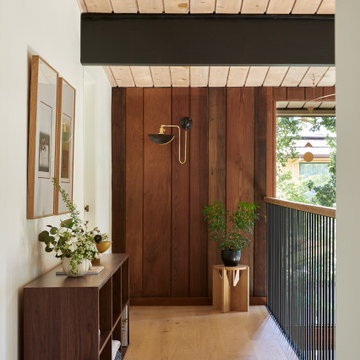
This 1960s home was in original condition and badly in need of some functional and cosmetic updates. We opened up the great room into an open concept space, converted the half bathroom downstairs into a full bath, and updated finishes all throughout with finishes that felt period-appropriate and reflective of the owner's Asian heritage.
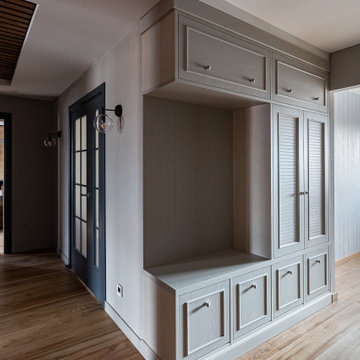
Коридор, входная зона
Inspiration for a mid-sized contemporary hallway in Saint Petersburg with white walls, laminate floors, brown floor, wood and panelled walls.
Inspiration for a mid-sized contemporary hallway in Saint Petersburg with white walls, laminate floors, brown floor, wood and panelled walls.

Contemporary hallway in Other with white walls, light hardwood floors, beige floor, exposed beam, vaulted and wood.

Einbaugarderobe mit handgefertigter Lamellenwand und Massivholzhaken
Diese moderne Garderobe wurde als Nischenlösung mit vielen Details nach Kundenwunsch geplant und gefertigt.
Im linken Teil befindet sich hinter einer Doppeltür eine Massivholz-Garderobenstange die sich gut ins Gesamtkozept einfügt.
Neben den hochmatten Echtlackfronten mit Anti-Finger-Print-Effekt ist die handgefertigte Lamellenwand ein highlight dieser Maßanfertigung.
Die dreiseitig furnierten Lamellen werden von eleganten massiven Haken unterbrochen und bilden zusammen funktionelles und gestalterisches Element, das einen schönen Kontrast zum schlichten Weiß der fronten bietet. Die darüber eingelassene LED Leiste ist mit einem Touch-Dimmer versehen und setzt die Eiche-Leisten zusätzlich in Szene.
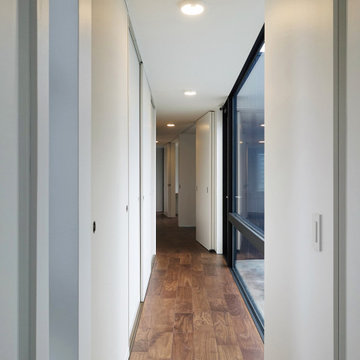
This is an example of a modern hallway in Other with white walls, dark hardwood floors, brown floor, wallpaper and wallpaper.
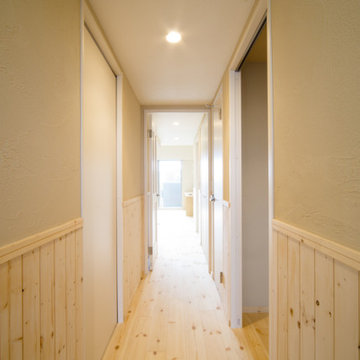
Inspiration for a hallway in Tokyo with beige walls, light hardwood floors, wallpaper and decorative wall panelling.
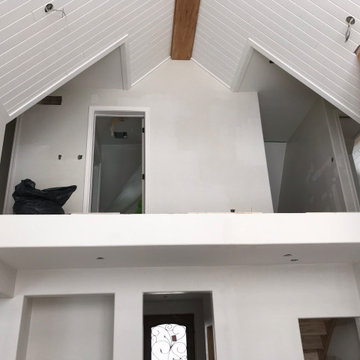
We entertain renovation projects as well. Our skill range is wide and we love to get our hands on some tools we don't normally handle during our summer deck season. If you need your basement finished or are looking to replace some windows or patio doors, we may be available for a winter booking.
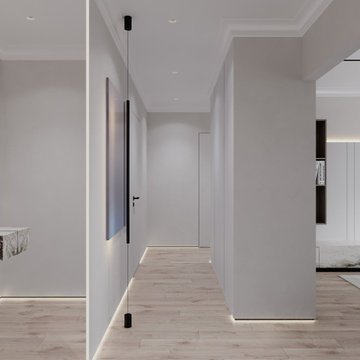
Design ideas for a mid-sized contemporary hallway in Other with beige walls, vinyl floors, beige floor, wallpaper and wallpaper.

Vista del corridoio
Inspiration for a small modern hallway in Other with brown walls, medium hardwood floors, brown floor, wood and wood walls.
Inspiration for a small modern hallway in Other with brown walls, medium hardwood floors, brown floor, wood and wood walls.
Hallway Design Ideas with Wallpaper and Wood
1
