Hallway Design Ideas with Wallpaper and Wood
Refine by:
Budget
Sort by:Popular Today
61 - 80 of 1,270 photos
Item 1 of 3

This is an example of a mid-sized beach style hallway in Other with brown walls, dark hardwood floors, brown floor, wood and panelled walls.
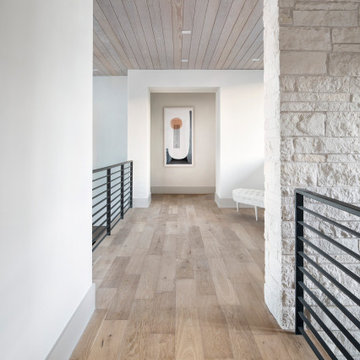
Inspiration for a large modern hallway in Austin with white walls, medium hardwood floors, brown floor, wood and brick walls.
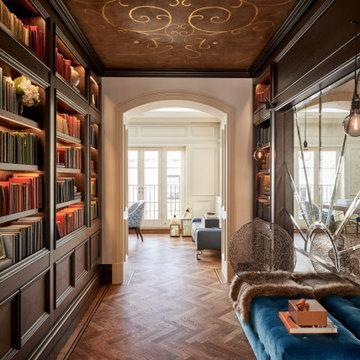
This is an example of a large transitional hallway in London with brown walls, medium hardwood floors, brown floor and wood.
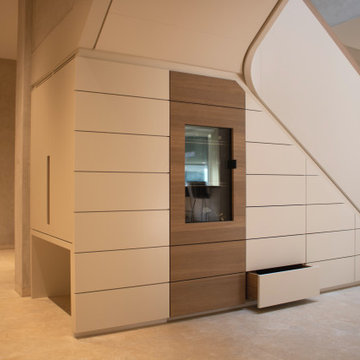
Um den Raum unter der Treppe optimal zu nutzen, haben wir dort einen Schrank eingesetzt, der als Schuhgarderobe mit Schubkästen funktioniert. Ebenfalls ist Platz für einen Weinkühlschrank sowie vor Kopf eine Garderobe

This split level contemporary design home is perfect for family and entertaining. Set on a generous 1800m2 landscaped section, boasting 4 bedrooms, a study, 2 bathrooms and a powder room, every detail of this architecturally designed home is finished to the highest standard. A fresh neutral palette connects the interior, with features including: baton ceilings and walls, American Oak entrance steps, double glazed windows and HRV Solar System. Families keen on entertaining enjoy the benefits of two living areas, a well appointed scullery and the al fresco dining area, complete with exterior fire.
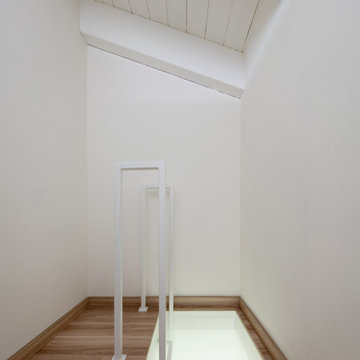
L'arrivo della scala che porta nella parte alta del corridoio adibita ad armadiature.
Foto di Simone Marulli
Small scandinavian hallway in Milan with white walls, laminate floors, brown floor and wood.
Small scandinavian hallway in Milan with white walls, laminate floors, brown floor and wood.
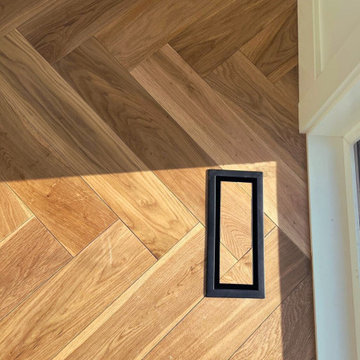
This is an example of a mid-sized scandinavian hallway in Vancouver with white walls, light hardwood floors, beige floor, wallpaper and wallpaper.
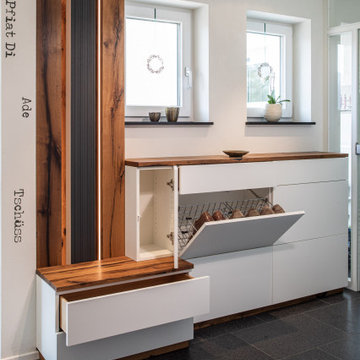
Flurmöbel als Tausendsassa...
Vier Möbelklappen für 30 Paar Schuhe, zwei Schubladen für die üblichen Utensilien, kleines Türchen zum Versteck von Technik, Sitzfläche zum Schuhe anziehen mit zwei zusätzlichen Stauraumschubladen und eine "Eiche-Altholz-Heizkörperverkleidung" mit indirekter Beleuchtung für den Design-Heizkörper - was will man mehr??? Einfach ein Alleskönner!
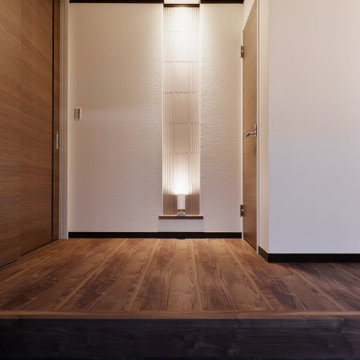
「有機的建築」オーガニックアーキテクチャーの理念に基づいた「生きた建築」最初のご依頼から一貫してライトの建築を目指した設計。
外装、内装共にライトを意識した計画となっております。
Inspiration for a small contemporary hallway in Other with white walls, painted wood floors, brown floor, wallpaper and panelled walls.
Inspiration for a small contemporary hallway in Other with white walls, painted wood floors, brown floor, wallpaper and panelled walls.

@BuildCisco 1-877-BUILD-57
Design ideas for an arts and crafts hallway in Los Angeles with white walls, medium hardwood floors, beige floor, wood and panelled walls.
Design ideas for an arts and crafts hallway in Los Angeles with white walls, medium hardwood floors, beige floor, wood and panelled walls.
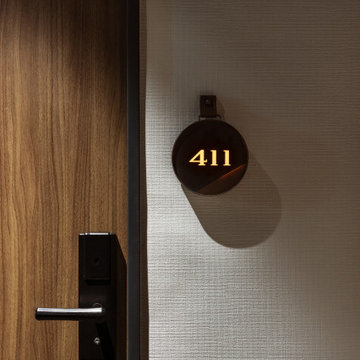
Service : Hotel
Location : 福岡県博多区
Area : 224 rooms
Completion : AUG / 2019
Designer : T.Fujimoto / K.Koki
Photos : Kenji MASUNAGA / Kenta Hasegawa
Link : https://www.the-lively.com/
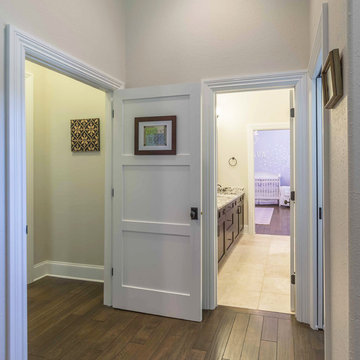
This 6,000sf luxurious custom new construction 5-bedroom, 4-bath home combines elements of open-concept design with traditional, formal spaces, as well. Tall windows, large openings to the back yard, and clear views from room to room are abundant throughout. The 2-story entry boasts a gently curving stair, and a full view through openings to the glass-clad family room. The back stair is continuous from the basement to the finished 3rd floor / attic recreation room.
The interior is finished with the finest materials and detailing, with crown molding, coffered, tray and barrel vault ceilings, chair rail, arched openings, rounded corners, built-in niches and coves, wide halls, and 12' first floor ceilings with 10' second floor ceilings.
It sits at the end of a cul-de-sac in a wooded neighborhood, surrounded by old growth trees. The homeowners, who hail from Texas, believe that bigger is better, and this house was built to match their dreams. The brick - with stone and cast concrete accent elements - runs the full 3-stories of the home, on all sides. A paver driveway and covered patio are included, along with paver retaining wall carved into the hill, creating a secluded back yard play space for their young children.
Project photography by Kmieick Imagery.
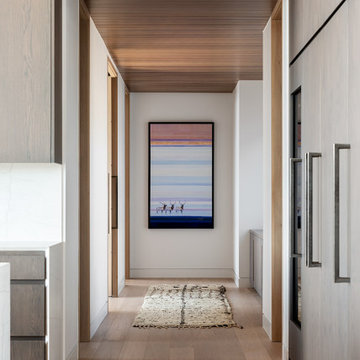
CLB's interior design team used long-lasting materials to create functional spaces that could withstand gatherings and children’s daily activities.
Promontory residence interior design by CLB Architects in Jackson, Wyoming - Bozeman, Montana.
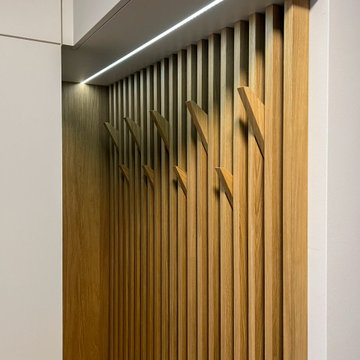
Einbaugarderobe mit handgefertigter Lamellenwand und Massivholzhaken
Insgesamt 9 Haken bieten weiten Platz für Jacken und Accessoires
Diese moderne Garderobe wurde als Nischenlösung mit vielen Details nach Kundenwunsch geplant und gefertigt.
Im linken Teil befindet sich hinter einer Doppeltür eine Massivholz-Garderobenstange die sich gut ins Gesamtkozept einfügt.
Neben den hochmatten Echtlackfronten mit Anti-Finger-Print-Effekt ist die handgefertigte Lamellenwand ein highlight dieser Maßanfertigung.
Die dreiseitig furnierten Lamellen werden von eleganten massiven Haken unterbrochen und bilden zusammen funktionelles und gestalterisches Element, das einen schönen Kontrast zum schlichten Weiß der fronten bietet. Die darüber eingelassene LED Leiste ist mit einem Touch-Dimmer versehen und setzt die Eiche-Leisten zusätzlich in Szene.
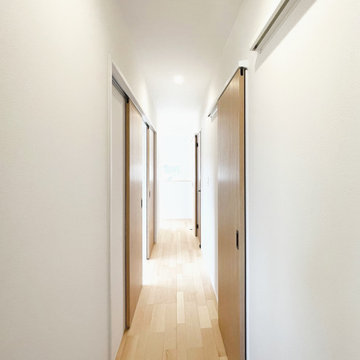
Design ideas for a small contemporary hallway in Fukuoka with white walls, light hardwood floors, beige floor, wallpaper and wallpaper.
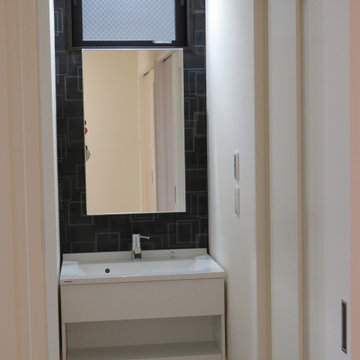
サブLDKの横に洗面化粧台を設けています。
Inspiration for a small hallway in Other with black walls, vinyl floors, beige floor, wallpaper and wallpaper.
Inspiration for a small hallway in Other with black walls, vinyl floors, beige floor, wallpaper and wallpaper.
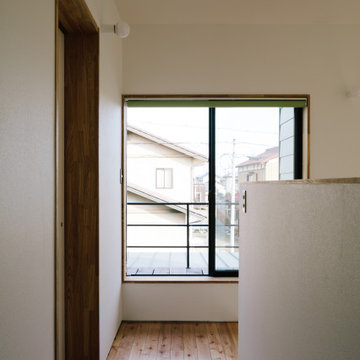
Design ideas for a small scandinavian hallway in Other with white walls, medium hardwood floors, brown floor, wallpaper and wallpaper.
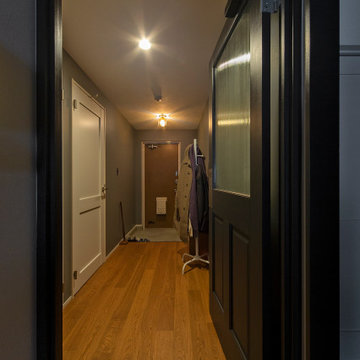
Inspiration for an industrial hallway in Kyoto with grey walls, plywood floors, brown floor, wallpaper and wallpaper.
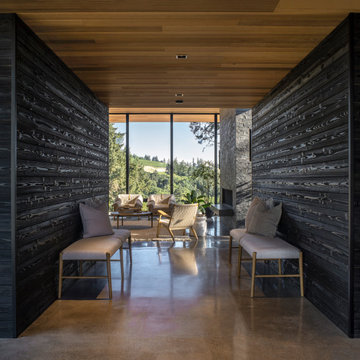
This is an example of a modern hallway in Portland with black walls, concrete floors, grey floor, wood and wood walls.
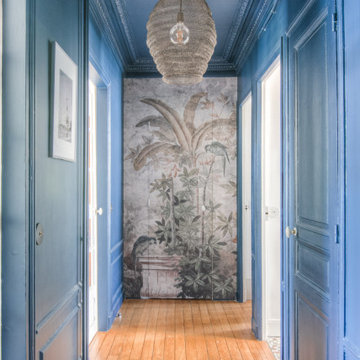
Couloir d'entrée avec pose de papier peint pour dissimuler la porte de la salle de bain.
Inspiration for a mid-sized contemporary hallway in Other with blue walls, dark hardwood floors, brown floor, wood and wallpaper.
Inspiration for a mid-sized contemporary hallway in Other with blue walls, dark hardwood floors, brown floor, wood and wallpaper.
Hallway Design Ideas with Wallpaper and Wood
4