Hallway Design Ideas with Wallpaper and Wood
Refine by:
Budget
Sort by:Popular Today
81 - 100 of 1,270 photos
Item 1 of 3

Photo by Jenna Peffley
Design ideas for an eclectic hallway in Other with white walls, medium hardwood floors and wood.
Design ideas for an eclectic hallway in Other with white walls, medium hardwood floors and wood.
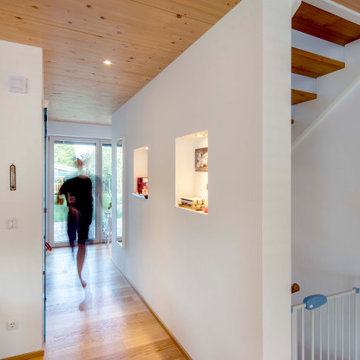
Contemporary hallway in Munich with white walls, medium hardwood floors and wood.
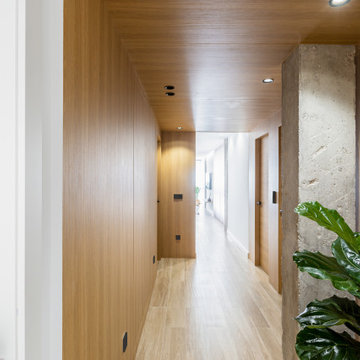
Inspiration for a mid-sized mediterranean hallway in Other with brown walls, light hardwood floors, wood and wood walls.
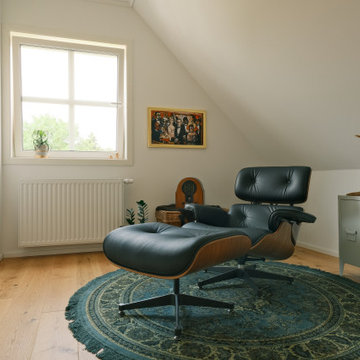
Der designstarke Raumteiler, eine Hommage an den Industriedesigner Jindrich Halabala, die Adaption eines Eames Lounge Chairs und die französische Designer Deckenlampe bringen Stil und Struktur.
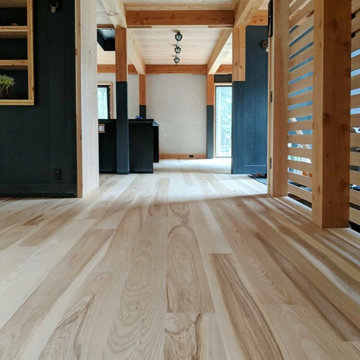
This gorgeous Scandinavian/Japanese residence features Select Ash plank flooring with a simple, blonde/white finish to highlight the Ash boards’ beauty and strength. Finished onsite with a water-based, matte-sheen finish.
Flooring: Select Ash Wide Plank Flooring in 7″ widths
Finish: Vermont Plank Flooring Craftsbury Finish
Design & Construction: Block Design Build
Flooring Installation: Danny Vincenzo @artekhardwoods
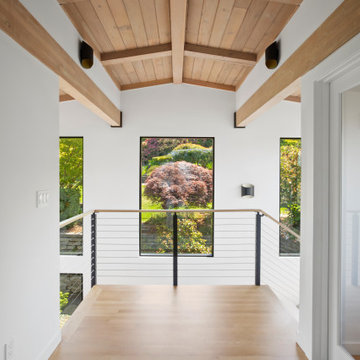
This aesthetically pleasing hallway leads from the master bedroom to the foyer, making for a grand entrance every day.
Photo of a midcentury hallway in Seattle with white walls, light hardwood floors and wood.
Photo of a midcentury hallway in Seattle with white walls, light hardwood floors and wood.
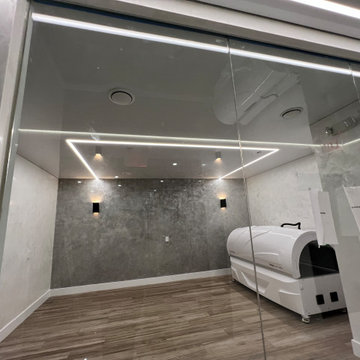
LED Lights and High Gloss Stretch Ceiling in a hallway!
Inspiration for a large contemporary hallway in Miami with grey walls, marble floors, white floor and wallpaper.
Inspiration for a large contemporary hallway in Miami with grey walls, marble floors, white floor and wallpaper.
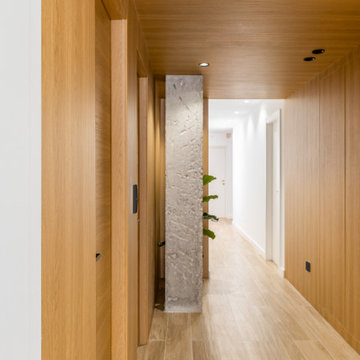
This is an example of a mid-sized mediterranean hallway in Other with brown walls, light hardwood floors, wood and wood walls.
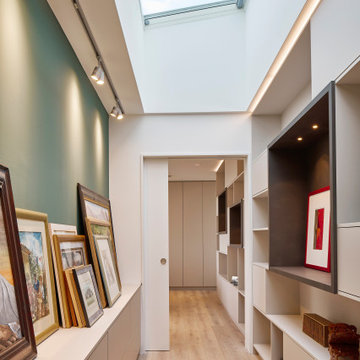
Photo of a large contemporary hallway in Hanover with green walls, light hardwood floors, white floor and wallpaper.
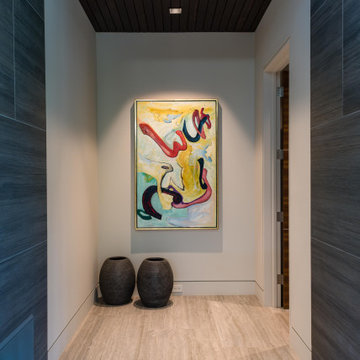
Design ideas for a mid-sized contemporary hallway in Las Vegas with white walls, porcelain floors, beige floor and wood.
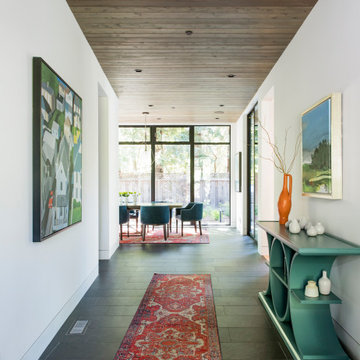
This is an example of a large contemporary hallway in San Francisco with white walls, porcelain floors, black floor and wood.

Second Floor Hallway-Open to Kitchen, Living, Dining below
This is an example of a mid-sized country hallway with medium hardwood floors, wood and wood walls.
This is an example of a mid-sized country hallway with medium hardwood floors, wood and wood walls.

The hallway of this modern home’s master suite is wrapped in honey stained alder. A sliding barn door separates the hallway from the master bath while oak flooring leads the way to the master bedroom. Quarter turned alder panels line one wall and provide functional yet hidden storage. Providing pleasing contrast with the warm woods, is a single wall painted soft ivory.
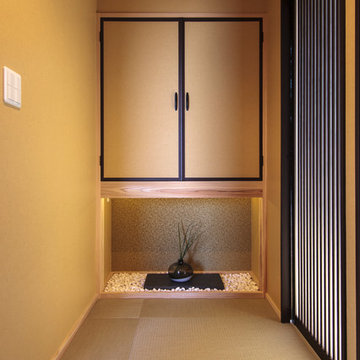
Inspiration for a mid-sized asian hallway in Other with yellow walls, wallpaper and wallpaper.

Vista del corridoio
Inspiration for a small modern hallway in Other with brown walls, medium hardwood floors, brown floor, wood and wood walls.
Inspiration for a small modern hallway in Other with brown walls, medium hardwood floors, brown floor, wood and wood walls.
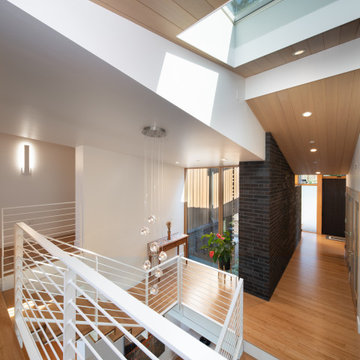
Wingspan’s gull wing roofs are pitched in two directions and become an outflowing of interiors, lending more or less scale to public and private space within. Beyond the dramatic aesthetics, the roof forms serve to lend the right scale to each interior space below while lifting the eye to light and views of water and sky. This concept begins at the big east porch sheltered under a 15-foot cantilevered roof; neighborhood-friendly porch and entry are adjoined by shared home offices that can monitor the front of the home. The entry acts as a glass lantern at night, greeting the visitor; the interiors then gradually expand to the rear of the home, lending views of park, lake and distant city skyline to key interior spaces such as the bedrooms, living-dining-kitchen and family game/media room.
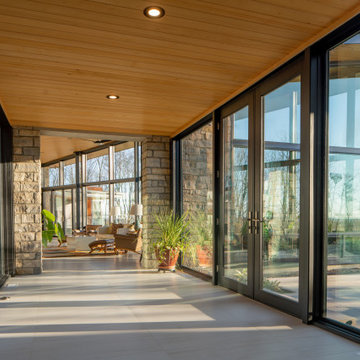
Windowed hallway
Design ideas for a mid-sized contemporary hallway in Cincinnati with ceramic floors, beige floor and wood.
Design ideas for a mid-sized contemporary hallway in Cincinnati with ceramic floors, beige floor and wood.
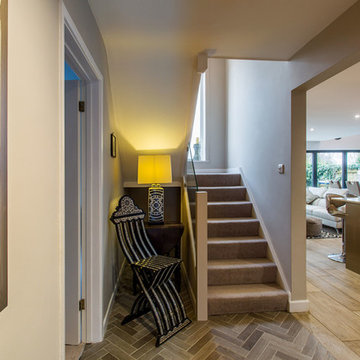
Design ideas for a mediterranean hallway in Oxfordshire with white walls, porcelain floors, brown floor, wallpaper and wallpaper.
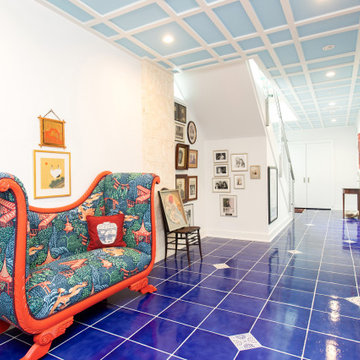
Design ideas for a large eclectic hallway in Other with white walls, ceramic floors, blue floor and wood.
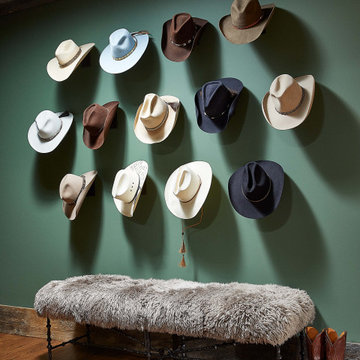
This hall is the epitome of Western-inspired design! The cowboy hat decals are accompanied with a turquoise painted wall, and a faux fur bench.
Country hallway in Other with green walls, medium hardwood floors, brown floor and wood.
Country hallway in Other with green walls, medium hardwood floors, brown floor and wood.
Hallway Design Ideas with Wallpaper and Wood
5