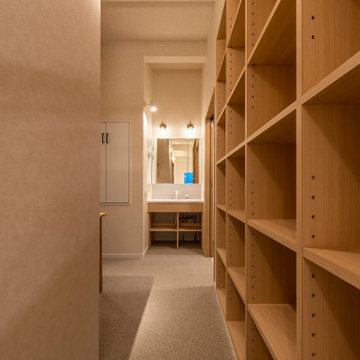Hallway Design Ideas with Wallpaper
Refine by:
Budget
Sort by:Popular Today
1 - 20 of 25 photos
Item 1 of 3
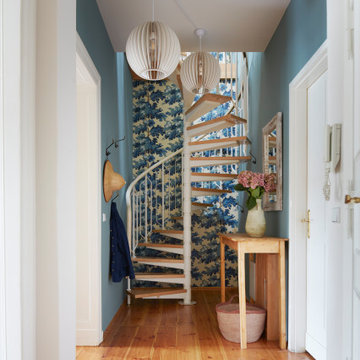
Eclectic hallway in London with blue walls, medium hardwood floors, brown floor and wallpaper.
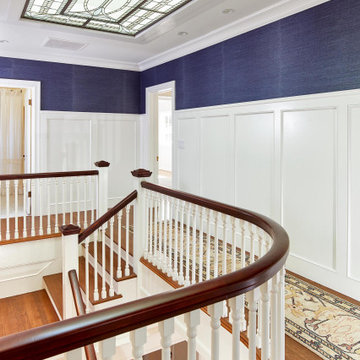
Grass cloth wallpaper, paneled wainscot, a skylight and a beautiful runner adorn landing at the top of the stairs.
Photo of a large traditional hallway in San Francisco with medium hardwood floors, brown floor, decorative wall panelling, wallpaper, white walls and coffered.
Photo of a large traditional hallway in San Francisco with medium hardwood floors, brown floor, decorative wall panelling, wallpaper, white walls and coffered.
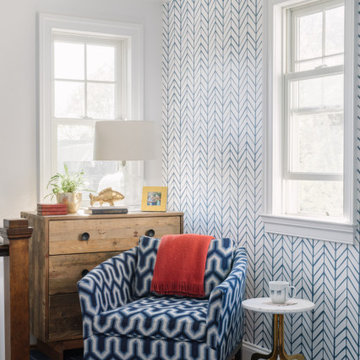
This is an example of a mid-sized transitional hallway in DC Metro with white walls, medium hardwood floors, brown floor and wallpaper.
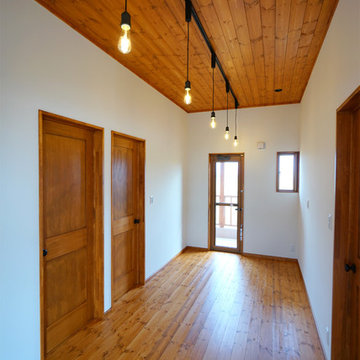
広い廊下はフリースペースとして利用可能
This is an example of a large country hallway in Other with white walls, medium hardwood floors, brown floor and wallpaper.
This is an example of a large country hallway in Other with white walls, medium hardwood floors, brown floor and wallpaper.
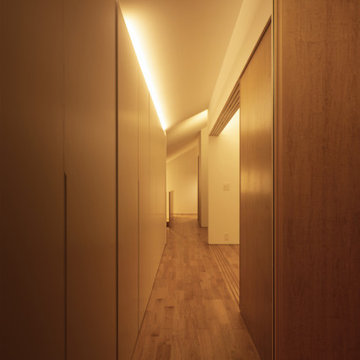
photo(c) abc pictures
Design ideas for a modern hallway in Other with white walls, medium hardwood floors, beige floor, wallpaper and wallpaper.
Design ideas for a modern hallway in Other with white walls, medium hardwood floors, beige floor, wallpaper and wallpaper.
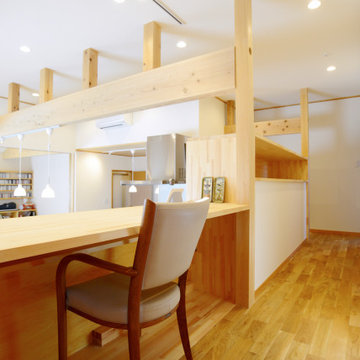
傾斜地を利用して敷地の低い方に車庫を設けた結果、住まいの車庫の上部が80cm高い空間になりました。
その高さを利用して、回遊導線の一部とし、キッチンを含んだ廊下部分がキッチン側はキッチンのカップボードとして、廊下側からは子供の勉強スペースとしてフレキシブルに利用できる空間となりました。
子供達がお母さんと話をしながら宿題をしたり、家事動線の一部であるため、洗濯物を畳んだり、アイロンをかけたりミシンを使うスペースとしてご利用いただいております。
目の前にキッチンやリビング、ダイニングがあり、いつも家族と繋がる空間で会話の絶えない住まいです。
ウィズコロナ時代なので、在宅ワークのスペースとしても利用できます。
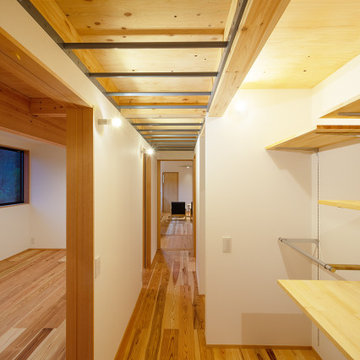
子供室前の廊下には、お子様用の衣類収納を設けています。子供室内部は一体の大空間とし、お子様の成長に合わせて将来的に間仕切りを設けます。廊下の天井にはスチールを加工して作成した雲梯を設置しました。
Mid-sized hallway in Other with white walls, medium hardwood floors, beige floor, wood and wallpaper.
Mid-sized hallway in Other with white walls, medium hardwood floors, beige floor, wood and wallpaper.
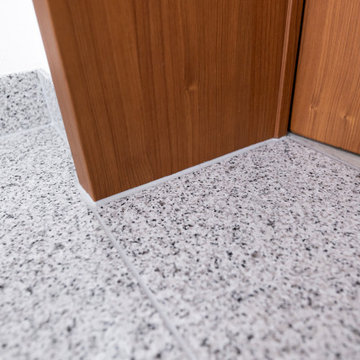
Wie renoviert man ein Treppenhaus mit unterschiedlichsten Untergründen, ohne daß man für 3 Wochen ausziehen muß, und ohne daß wieder Teppich, Vinyl oder Laminat verbaut wird. Ganz einfach: Mit Werthebach. Nach der Kontaktaufnahme per Internet schätzte ich die Kosten schon recht gut ein und so entwickelte sich der weitere Plan bei einem gemeinsamen vor Ort Termin im Raum Düsseldorf. Trotz schwieriger Türhöhen konnten die buckeligen Fliesen und alle Türen bleiben. Innerhalb 4 Tagen glänzte das Treppenhaus in dem spanischen Granit Bianco Cristal Extra. Hell, sauber, robust und im Nu gewischt. Strahlende Gesichter auch in den 2 Generationen der Hausbewohner. Wir hatten nicht zuviel verprochen. Sauber. Wertig. Naturstein, exakt zum Festpreis. Bitte achten Sie auf die vielen sauber ausgearbeiteten Details sowie auf die XXXL Formate mit kleinen Fugen. Auch die 3. Generation wird sich später einmal an diesem freundlich hellen Entree erfreuen.
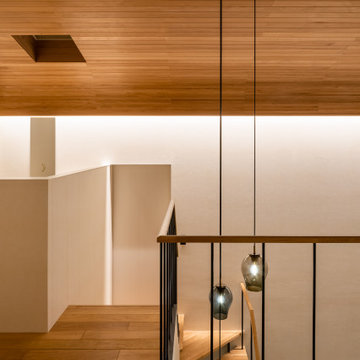
photo by 大沢誠一
間接照明/株式会社ひかり
Design ideas for a large contemporary hallway in Tokyo with white walls, ceramic floors, beige floor, wood and wallpaper.
Design ideas for a large contemporary hallway in Tokyo with white walls, ceramic floors, beige floor, wood and wallpaper.
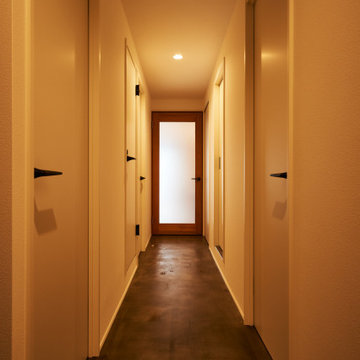
Inspiration for a hallway in Other with white walls, concrete floors, grey floor, wallpaper and wallpaper.
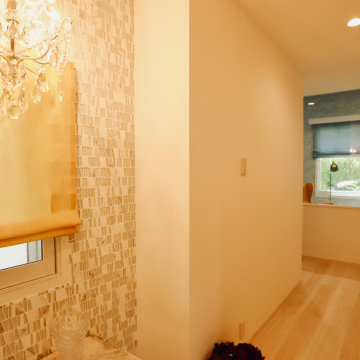
玄関から室内の見え方にこだわりました。
ホームオフィスのお部屋の壁をガラスにし、その奥にある窓から外の景色が見えるようにし、閉鎖的だった玄関廊下を明るくしました。
Design ideas for a contemporary hallway in Sapporo with white walls, light hardwood floors and wallpaper.
Design ideas for a contemporary hallway in Sapporo with white walls, light hardwood floors and wallpaper.
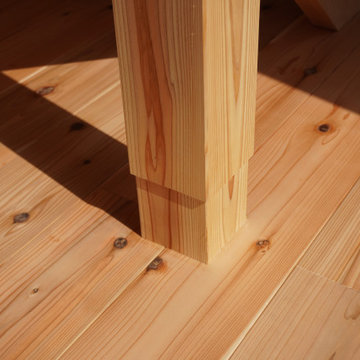
This is an example of a small hallway in Other with white walls, light hardwood floors, beige floor, exposed beam and wallpaper.
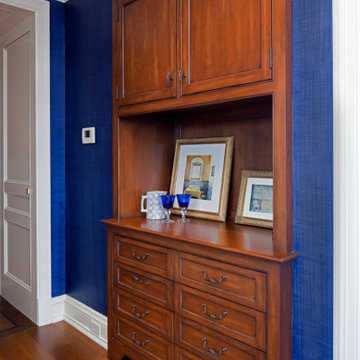
Traditional built-in floor-to-ceiling stained cabinetry with similar color hardwood flooring, and heavy blue wallpaper.
Design ideas for a traditional hallway in Baltimore with blue walls, medium hardwood floors, brown floor and wallpaper.
Design ideas for a traditional hallway in Baltimore with blue walls, medium hardwood floors, brown floor and wallpaper.
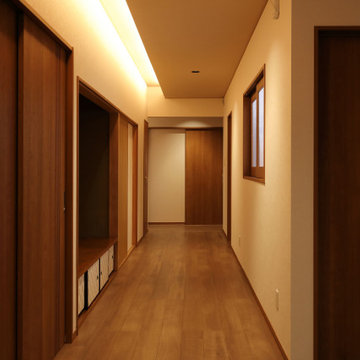
Expansive modern hallway in Other with beige walls, light hardwood floors, beige floor, wallpaper and wallpaper.
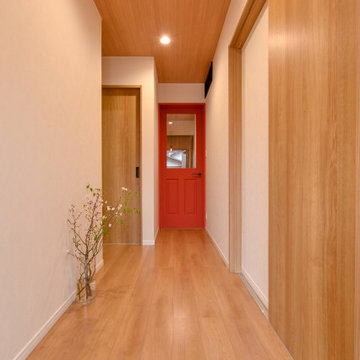
廊下の幅を広く、ドアの開く方向を変更しました。
プレイリーホームズのジーピードア。鮮やかな赤色に塗装し、景色に明るさと華やかさを与えます。
Inspiration for a scandinavian hallway in Other with white walls, medium hardwood floors, brown floor, wallpaper and wallpaper.
Inspiration for a scandinavian hallway in Other with white walls, medium hardwood floors, brown floor, wallpaper and wallpaper.
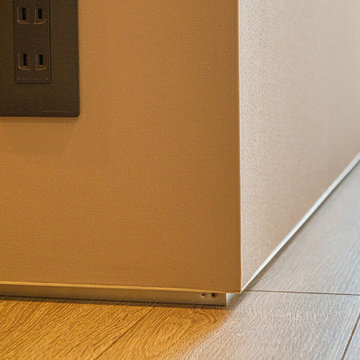
床と壁の境い目には、通常「巾木」と呼ばれる建材を使いますが、Iさんが壁と床のトーンに合うものがなく悩んでいる際に、建築家から提案を受けたのが写真の施工。アルミフレームで壁面を浮かせて仕上げています。
Inspiration for a mid-sized industrial hallway in Tokyo Suburbs with beige walls, light hardwood floors, beige floor, wallpaper and wallpaper.
Inspiration for a mid-sized industrial hallway in Tokyo Suburbs with beige walls, light hardwood floors, beige floor, wallpaper and wallpaper.
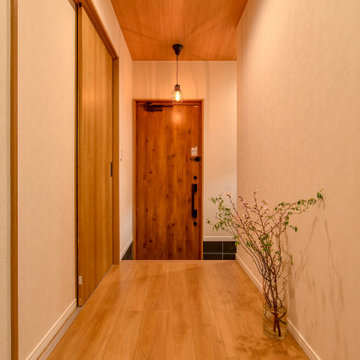
パイン柄と節、鋸目の荒々しさを再現した玄関ドア。
少し赤みを帯びた天井・床材、黄みがかったドア、異なる木目調とも調和しています。
This is an example of a scandinavian hallway in Other with white walls, medium hardwood floors, brown floor, wallpaper and wallpaper.
This is an example of a scandinavian hallway in Other with white walls, medium hardwood floors, brown floor, wallpaper and wallpaper.
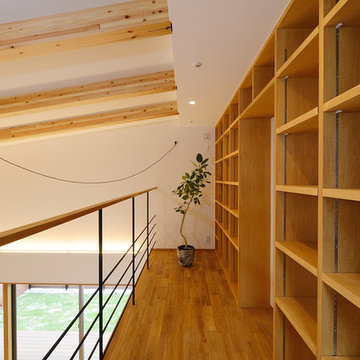
階段を上がりきったホールに設けられた本棚は、奥様の趣味である写真の飾り棚としても活用されています。
Photo of a mid-sized scandinavian hallway in Other with white walls, brown floor, medium hardwood floors, wallpaper and wallpaper.
Photo of a mid-sized scandinavian hallway in Other with white walls, brown floor, medium hardwood floors, wallpaper and wallpaper.
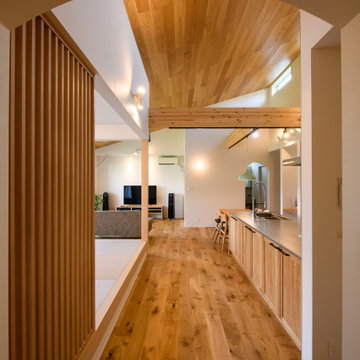
玄関ホールとリビングをアーチ型の垂れ壁で空間を仕切りました。
Inspiration for a modern hallway in Other with white walls, medium hardwood floors, wood and wallpaper.
Inspiration for a modern hallway in Other with white walls, medium hardwood floors, wood and wallpaper.
Hallway Design Ideas with Wallpaper
1
