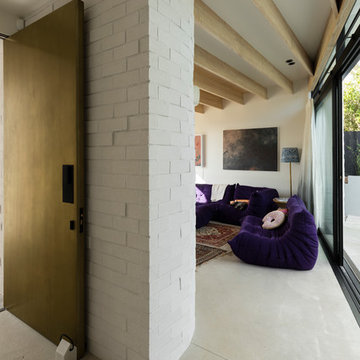Hallway Design Ideas with White Walls and Concrete Floors
Refine by:
Budget
Sort by:Popular Today
161 - 180 of 1,206 photos
Item 1 of 3
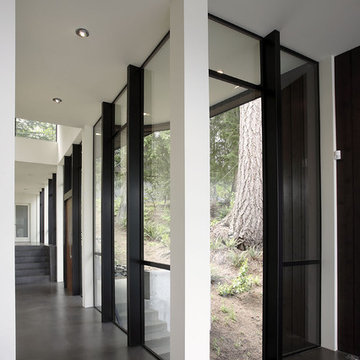
Inspiration for a mid-sized modern hallway in Seattle with white walls and concrete floors.
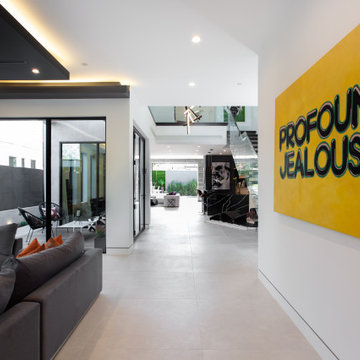
Design ideas for a large modern hallway in Los Angeles with white walls, concrete floors and grey floor.
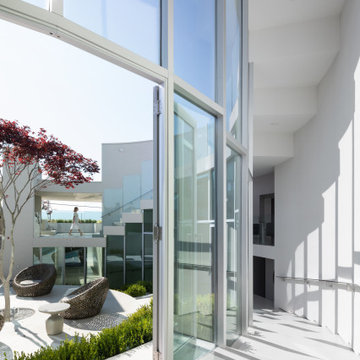
This is an example of a mid-sized hallway in Other with white walls and concrete floors.
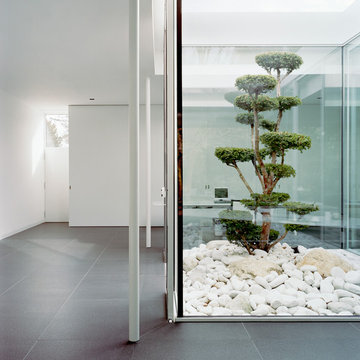
Inspiration for a large contemporary hallway in Cologne with white walls and concrete floors.
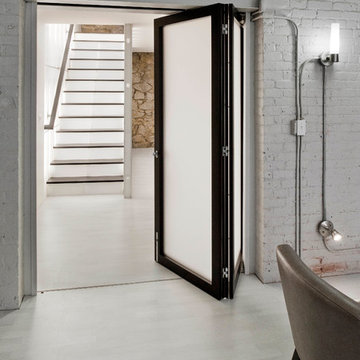
The former boiler room of the Lebanon Mills jewelry manufacturing complex in Pawtucket, RI is transformed into a sleek, modern graphic design office and private residence. The space – featuring 30 foot high ceilings and the remnants of the original boiler room configuration – required a visionary approach, and the final product is a vision of spare, minimalist elegance. New floor systems were inserted into the grand ceiling spaces, along with luminescent, glowing acrylic panel feature wall systems. The kitchen and living area features 15 foot high windows leading out onto a deck with views onto the blackstone river.
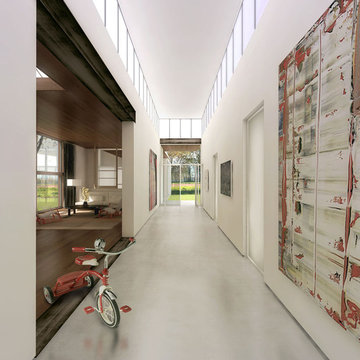
Modernism’s most sacred tenets—simplicity, utility, order, rationalism, form following function—were nothing new to the Shakers who settled New York’s Columbia County. This house, located in Chatham and not far from Hancock Shaker Village, therefore picks up on these parallel precedents to embrace both Shaker ideals and their natural outgrowth in the architecture of today. Here, a 16-foot entrance gallery lined with clerestory windows serves to separate principle living areas from bedrooms, while also functioning as exhibition space for a perpetually evolving collection of contemporary art and design objects. The house, raised on a concrete plinth, is clad in wood, while a separate studio showcases exterior surfaces covered in Cor-ten steel shingles. Yet the forms are unified by a continuous copper roofline. The interrelationship creates juxtapositions between urban and rural aesthetics, a sense of lofty volume grounded by humble materials and finishes, and an interplay between intimate rooms and the rolling wide-open landscape outside.
Design: John Beckmann
© Axis Mundi Design LLC
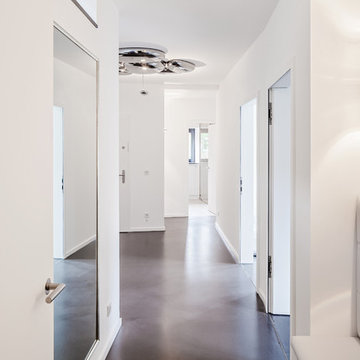
Jannis Wiebusch
Inspiration for a contemporary hallway in Essen with white walls, concrete floors and grey floor.
Inspiration for a contemporary hallway in Essen with white walls, concrete floors and grey floor.
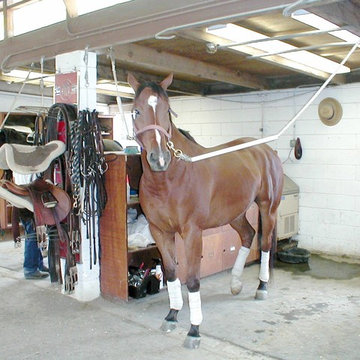
On this 6 acre site, the owner converted a 27 stall existing hunter-jumper facility, built in the 1960’s, to a dressage training center through the reconstruction of three new stables; an addition of a second full-court outdoor dressage arena; renovations to existing six stall stables; new paddocks; reconstruction of the existing caretakers’ living quarters; and new storage barns. Work by Equine Facility Design included working with the project team on grading, drainage, buildings, layout of circulation areas, fencing, and landscape design.
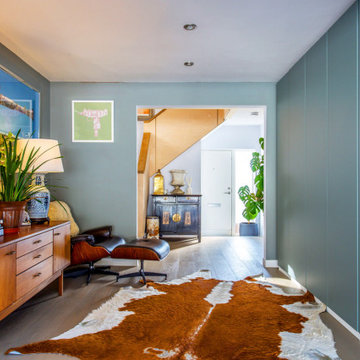
A complete modernisation and refit with garden improvements included new kitchen, bathroom, finishes and fittings in a modern, contemporary feel. A large ground floor living / dining / kitchen extension was created by excavating the existing sloped garden. A new double bedroom was constructed above one side of the extension, the house was remodelled to open up the flow through the property.
Project overseen from initial design through planning and construction.
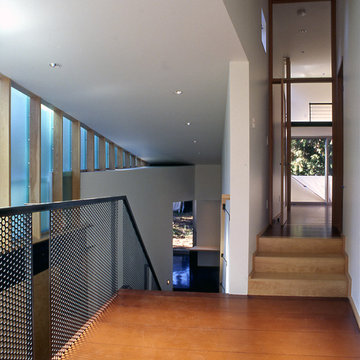
Zig Zag House by David Coleman / Architecture
Inspiration for a contemporary hallway in Seattle with concrete floors and white walls.
Inspiration for a contemporary hallway in Seattle with concrete floors and white walls.
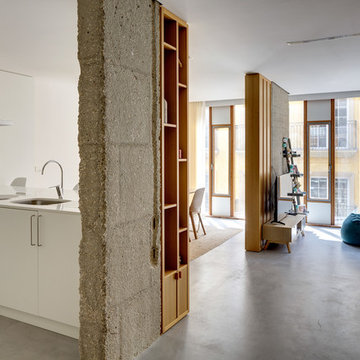
Design ideas for a small contemporary hallway in Alicante-Costa Blanca with white walls, concrete floors and grey floor.
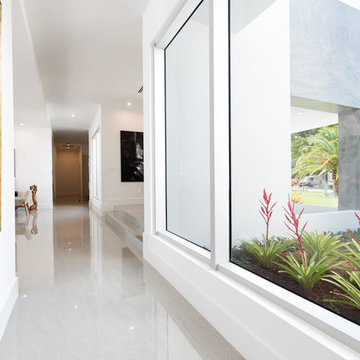
Photo of a mid-sized modern hallway in Miami with white walls, concrete floors and grey floor.
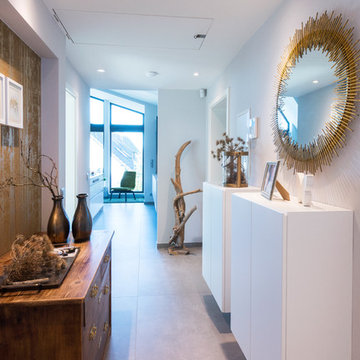
Camwork.eu
Inspiration for a mid-sized contemporary hallway in Nuremberg with white walls, concrete floors and grey floor.
Inspiration for a mid-sized contemporary hallway in Nuremberg with white walls, concrete floors and grey floor.
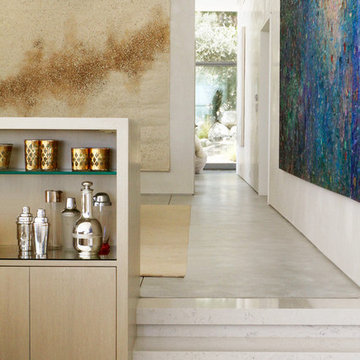
Anchored by the homeowner’s 42-foot-long painting, the interiors of this Palm Springs residence were designed to showcase the owner’s art collection, and create functional spaces for daily living that can be easily adapted for large social gatherings.
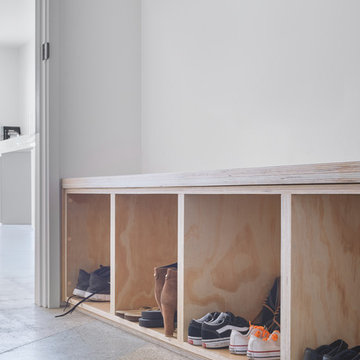
Mudroom/Drop Zone
Design ideas for a modern hallway in Orange County with white walls, concrete floors and grey floor.
Design ideas for a modern hallway in Orange County with white walls, concrete floors and grey floor.
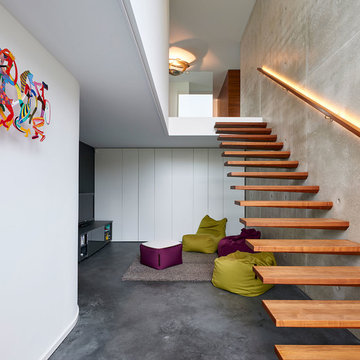
Design ideas for a large contemporary hallway with white walls, concrete floors and black floor.
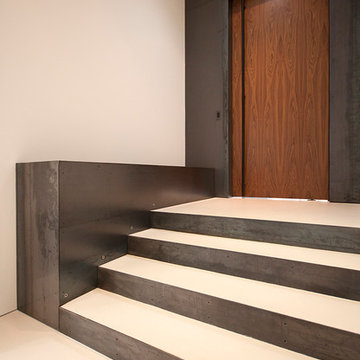
An often looked over space, the hallway is another opportunity to bring design to the project. This hallway ends at the master bedroom entry. Hot rolled steel clads the wall surfaces and emerges as a shelf. Steel has also been used to create the risers. LED step lights offer light at each of the nosings. Chen + Suchart Studio LLC
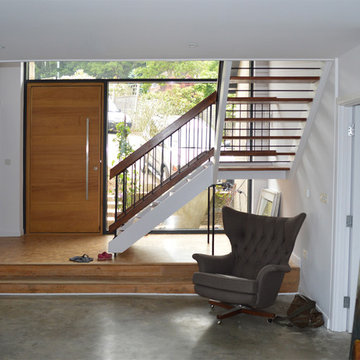
Interior design for a luxury home renovation in Lodsworth, West Sussex by ArchitectureLIVE. An existing 1960’s property was completely modernised throughout to provide open-plan living on the ground floor. The original staircase was restored and new pivoting hardwood timber front door installed.
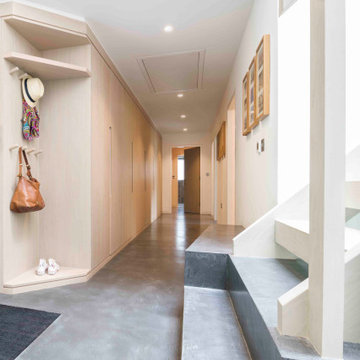
Lower Ground floor hallway, with bespoke built in storage.
Inspiration for a mid-sized contemporary hallway in Cornwall with white walls, concrete floors and grey floor.
Inspiration for a mid-sized contemporary hallway in Cornwall with white walls, concrete floors and grey floor.
Hallway Design Ideas with White Walls and Concrete Floors
9
