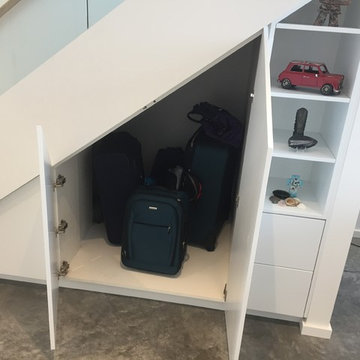Hallway Design Ideas with White Walls and Concrete Floors
Refine by:
Budget
Sort by:Popular Today
101 - 120 of 1,206 photos
Item 1 of 3
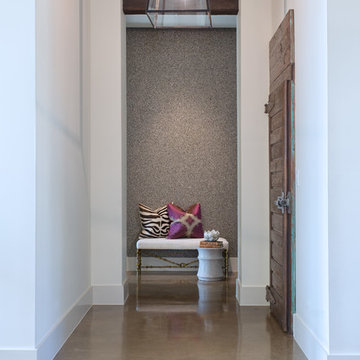
Photography by Ann Hiner
Transitional hallway in Austin with white walls and concrete floors.
Transitional hallway in Austin with white walls and concrete floors.
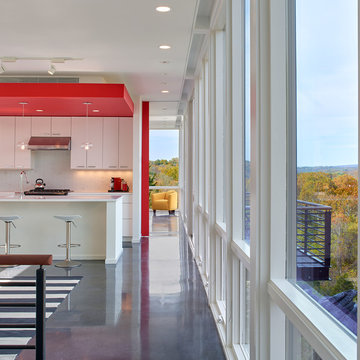
Hallway to master bedroom.
Anice Hoachlander, Hoachlander Davis Photography LLC
Photo of a small contemporary hallway in DC Metro with concrete floors and white walls.
Photo of a small contemporary hallway in DC Metro with concrete floors and white walls.
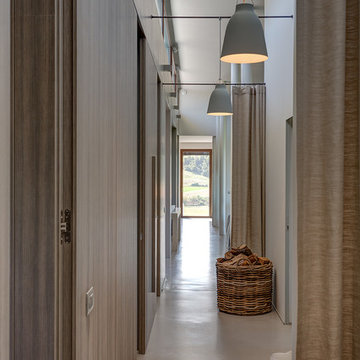
In fondo al corridoio, un'apertura sul paesaggio crea un effetto cannocchiale. Le pareti del corridoio sono rivestite in legno e i faretti e le due luci che pendono dal soffitto valorizzano il corridoio dando un tocco di modernità.
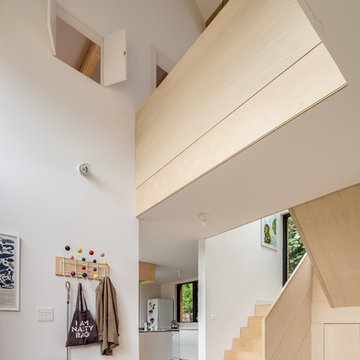
Simon Maxwell
Inspiration for a mid-sized scandinavian hallway in Buckinghamshire with white walls, concrete floors and grey floor.
Inspiration for a mid-sized scandinavian hallway in Buckinghamshire with white walls, concrete floors and grey floor.
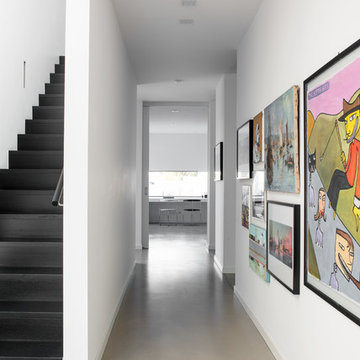
Mid-sized modern hallway in Hamburg with white walls, concrete floors and grey floor.
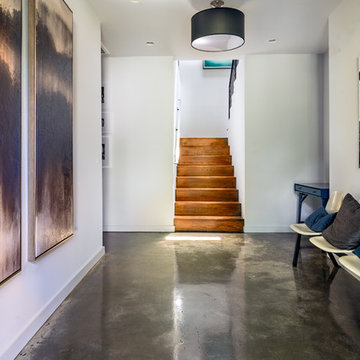
Contemporary Spanish in a Historic East Nashville neighborhood called Little Hollywood.
Building Ideas- Architecture
David Baird Architect
Marcelle Guilbeau Interior Design
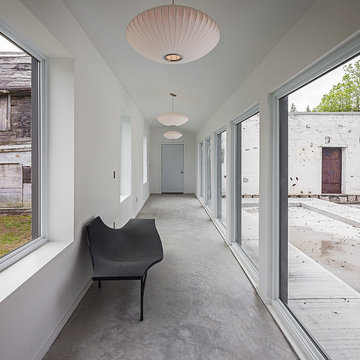
Photography: Peter A. Sellar / www.photoklik.com ------------------ Conversion Design: Cliff Smith of Augustus Jones http://augustusjones.com/
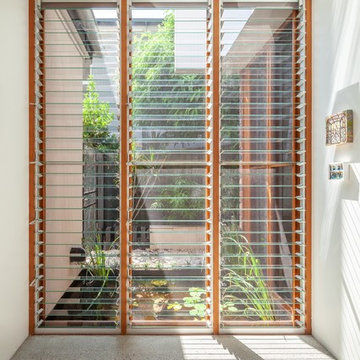
The full height and full width timber framed glass louvre window to the eastern fish pond encourage cooling breezes to flow through the home. The fish pond helps to cool the breeze whilst reflecting natural light deep into the space. The polished concrete floor is thermally massive and acts as a heat sink, collecting warmth from the sun during the day, and releasing it at night. Polished concrete is also a low maintenance finish and extremely hard wearing.
David O'Sullivan Photography
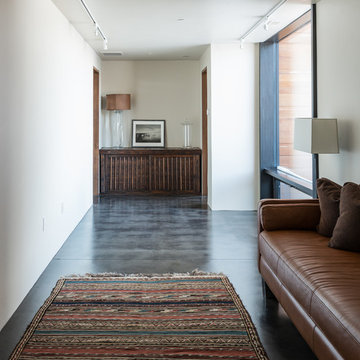
Expansive contemporary hallway in Other with white walls, concrete floors and grey floor.
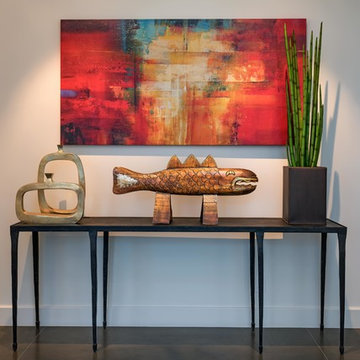
Inckx
Photo of a large transitional hallway in Phoenix with white walls, concrete floors and grey floor.
Photo of a large transitional hallway in Phoenix with white walls, concrete floors and grey floor.
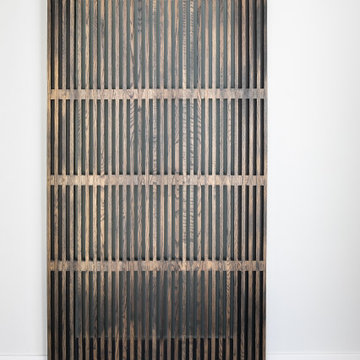
This passthrough entrance is a bold moment in this midcentury house. Designed by Kennedy Cole Interior Design
Inspiration for a small midcentury hallway in Orange County with white walls, concrete floors and grey floor.
Inspiration for a small midcentury hallway in Orange County with white walls, concrete floors and grey floor.
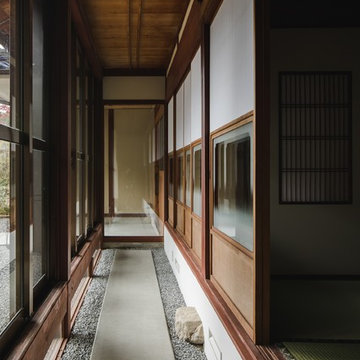
Expansive asian hallway in Other with white walls, concrete floors and grey floor.
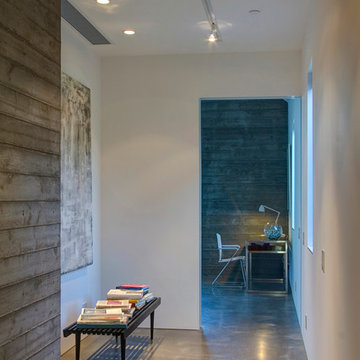
Photo of a country hallway in San Francisco with white walls and concrete floors.
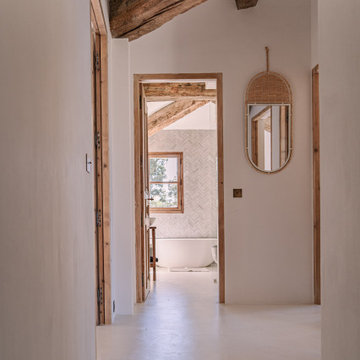
Photo of a mid-sized mediterranean hallway in Other with white walls, concrete floors, beige floor and exposed beam.
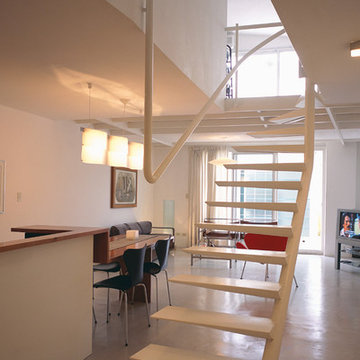
Csaba Herke
Design ideas for a modern hallway in Other with white walls and concrete floors.
Design ideas for a modern hallway in Other with white walls and concrete floors.
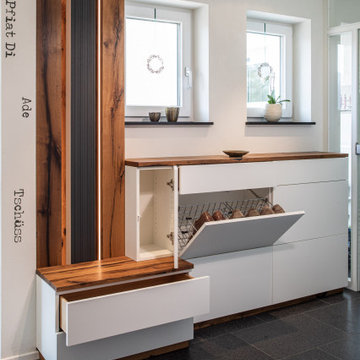
Flurmöbel als Tausendsassa...
Vier Möbelklappen für 30 Paar Schuhe, zwei Schubladen für die üblichen Utensilien, kleines Türchen zum Versteck von Technik, Sitzfläche zum Schuhe anziehen mit zwei zusätzlichen Stauraumschubladen und eine "Eiche-Altholz-Heizkörperverkleidung" mit indirekter Beleuchtung für den Design-Heizkörper - was will man mehr??? Einfach ein Alleskönner!
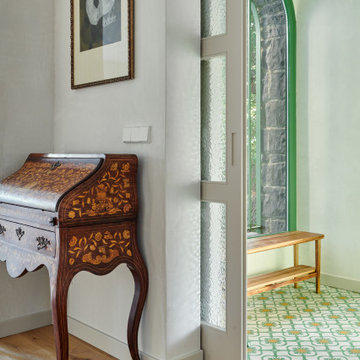
Mid-sized contemporary hallway in Other with white walls, concrete floors, green floor and recessed.
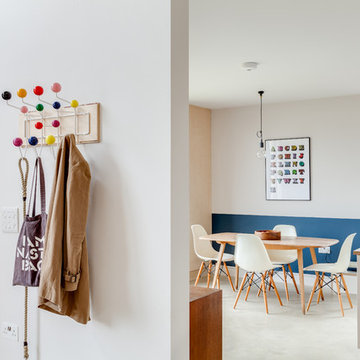
Simon Maxwell
This is an example of a mid-sized scandinavian hallway in London with white walls and concrete floors.
This is an example of a mid-sized scandinavian hallway in London with white walls and concrete floors.
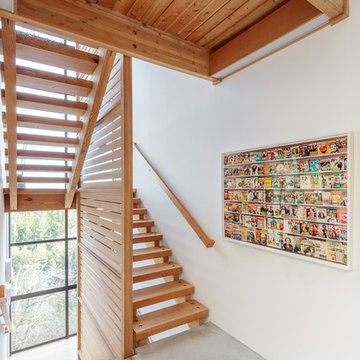
David Duncan Livingston
Eclectic hallway in San Francisco with white walls and concrete floors.
Eclectic hallway in San Francisco with white walls and concrete floors.
Hallway Design Ideas with White Walls and Concrete Floors
6
