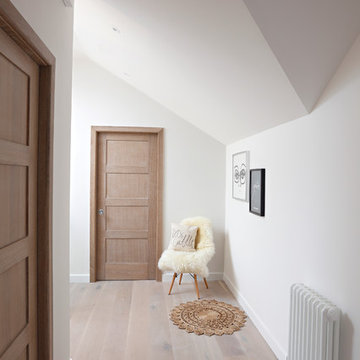Hallway Design Ideas with White Walls and Light Hardwood Floors
Refine by:
Budget
Sort by:Popular Today
181 - 200 of 7,531 photos
Item 1 of 3
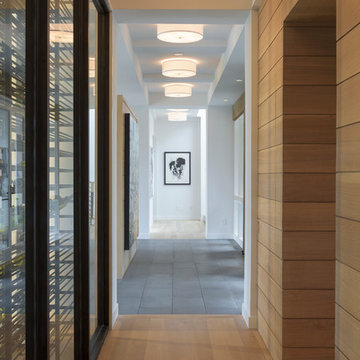
Builder: John Kraemer & Sons, Inc. - Architect: Charlie & Co. Design, Ltd. - Interior Design: Martha O’Hara Interiors - Photo: Spacecrafting Photography
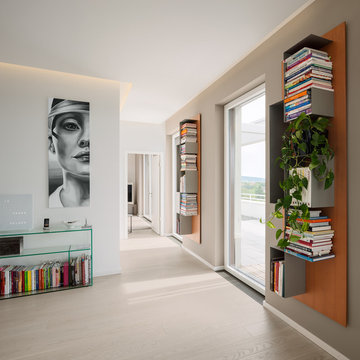
Design ideas for a mid-sized contemporary hallway in Berlin with light hardwood floors and white walls.
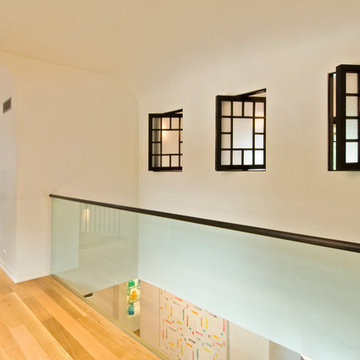
Photo Credit: Randall Perry
Inspiration for a mid-sized contemporary hallway in Bridgeport with white walls, light hardwood floors and brown floor.
Inspiration for a mid-sized contemporary hallway in Bridgeport with white walls, light hardwood floors and brown floor.
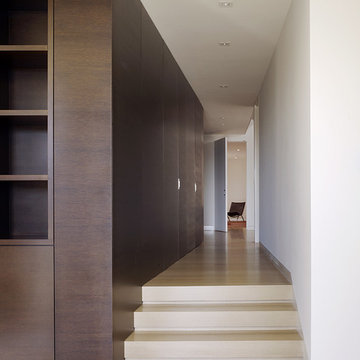
Design ideas for a modern hallway in San Francisco with white walls and light hardwood floors.

Einen Vorraum aufgeräumt, aber wohlgestaltet in Szene zu setzen, sorgt für ein bewusstes Ankommen und Verlassen der Hauses. Der große, runde Spiegel bewirkt eine räumliche Erweiterung und die Spiegelung des Lichtes. Die hellen Naturtöne strahlen Harmonie und Ruhe aus. Gegenüber der Lamellen-Ablage befindet sich in einer Nische die Garderobe mit Sitzbank. Vom Vorraum hat man Blick durch das Esszimmer, durch das Wohnzimmer in den Wintergarten.
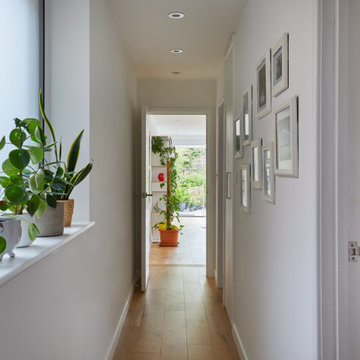
This is an example of a mid-sized contemporary hallway in London with white walls, light hardwood floors and brown floor.
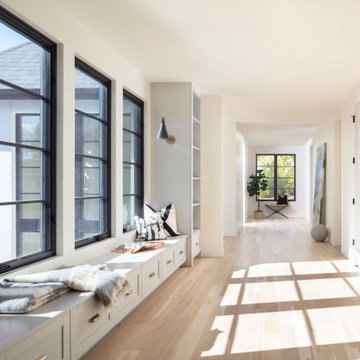
Photo of a large transitional hallway in Denver with white walls and light hardwood floors.

The pathways in your home deserve just as much attention as the rooms themselves. This bedroom hallway is a spine that connects the public spaces to the private areas. It was designed six-feet wide, so the artwork can be appreciated and not just passed by, and is enhanced with a commercial track lighting system integrated into its eight-foot ceiling. | Photography by Atlantic Archives
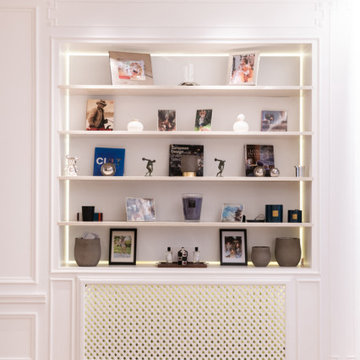
This project is the result of research and work lasting several months. This magnificent Haussmannian apartment will inspire you if you are looking for refined and original inspiration.
Here the lights are decorative objects in their own right. Sometimes they take the form of a cloud in the children's room, delicate bubbles in the parents' or floating halos in the living rooms.
The majestic kitchen completely hugs the long wall. It is a unique creation by eggersmann by Paul & Benjamin. A very important piece for the family, it has been designed both to allow them to meet and to welcome official invitations.
The master bathroom is a work of art. There is a minimalist Italian stone shower. Wood gives the room a chic side without being too conspicuous. It is the same wood used for the construction of boats: solid, noble and above all waterproof.
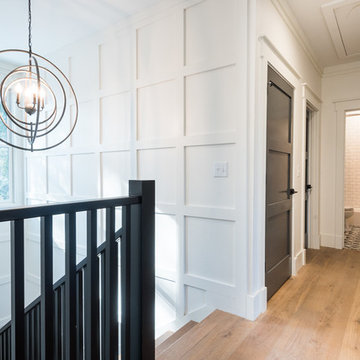
Design ideas for a large modern hallway in Charleston with white walls, light hardwood floors and brown floor.
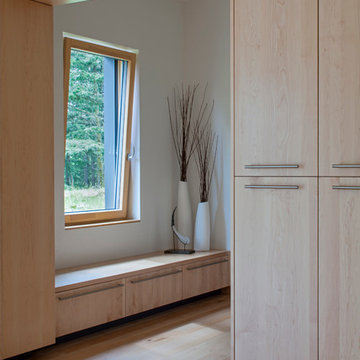
This prefabricated 1,800 square foot Certified Passive House is designed and built by The Artisans Group, located in the rugged central highlands of Shaw Island, in the San Juan Islands. It is the first Certified Passive House in the San Juans, and the fourth in Washington State. The home was built for $330 per square foot, while construction costs for residential projects in the San Juan market often exceed $600 per square foot. Passive House measures did not increase this projects’ cost of construction.
The clients are retired teachers, and desired a low-maintenance, cost-effective, energy-efficient house in which they could age in place; a restful shelter from clutter, stress and over-stimulation. The circular floor plan centers on the prefabricated pod. Radiating from the pod, cabinetry and a minimum of walls defines functions, with a series of sliding and concealable doors providing flexible privacy to the peripheral spaces. The interior palette consists of wind fallen light maple floors, locally made FSC certified cabinets, stainless steel hardware and neutral tiles in black, gray and white. The exterior materials are painted concrete fiberboard lap siding, Ipe wood slats and galvanized metal. The home sits in stunning contrast to its natural environment with no formal landscaping.
Photo Credit: Art Gray
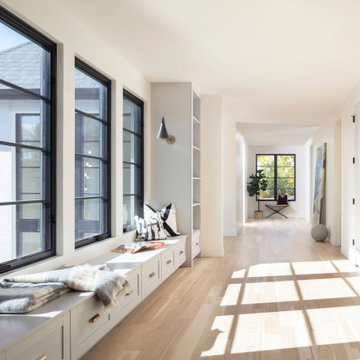
Modern home featuring built in window seat and bookshelf in upstairs landing/hallway
Large modern hallway in Denver with white walls, light hardwood floors and beige floor.
Large modern hallway in Denver with white walls, light hardwood floors and beige floor.
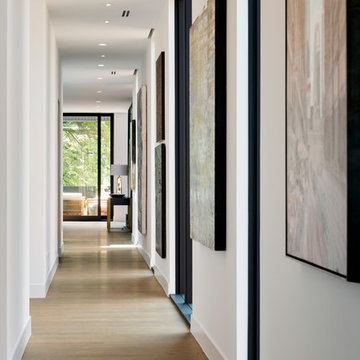
Spacecrafting Inc
Design ideas for a large modern hallway in Minneapolis with white walls, light hardwood floors and grey floor.
Design ideas for a large modern hallway in Minneapolis with white walls, light hardwood floors and grey floor.
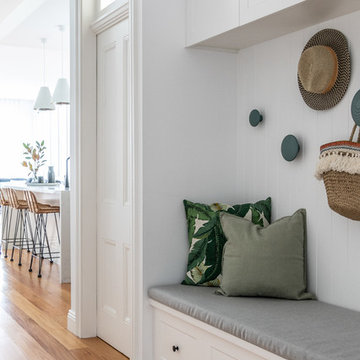
Off the Richter Creative
Inspiration for a contemporary hallway in Sydney with white walls and light hardwood floors.
Inspiration for a contemporary hallway in Sydney with white walls and light hardwood floors.
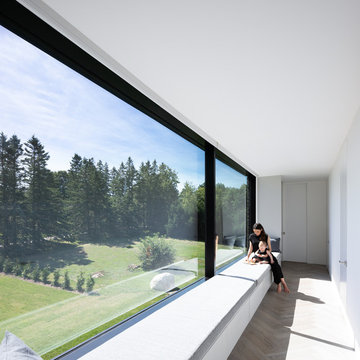
Photo of a modern hallway in Other with white walls, light hardwood floors and beige floor.
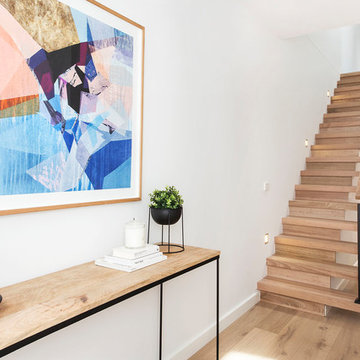
Photo of a contemporary hallway in Melbourne with white walls, light hardwood floors and brown floor.
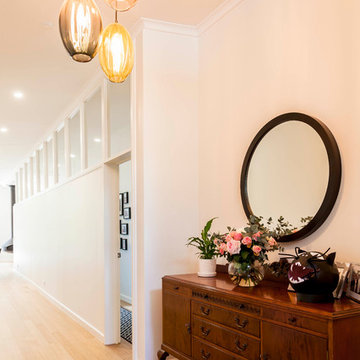
Our client sought fixtures in keeping with the midcentury style of the home. The pendant in the entry is a fantastic example.
Photographer: Matthew Forbes
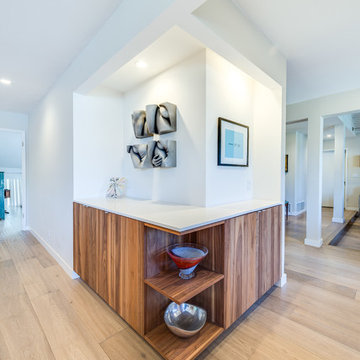
This is an example of a mid-sized midcentury hallway in Los Angeles with white walls, light hardwood floors and beige floor.
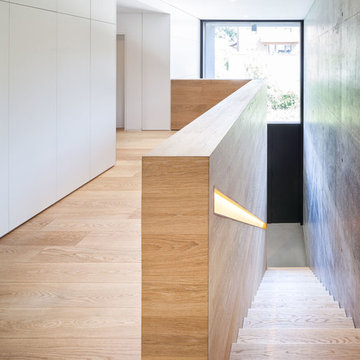
Peter Hinschläger
Inspiration for a large modern hallway in Cologne with white walls and light hardwood floors.
Inspiration for a large modern hallway in Cologne with white walls and light hardwood floors.
Hallway Design Ideas with White Walls and Light Hardwood Floors
10
