Hallway Design Ideas with White Walls and Light Hardwood Floors
Refine by:
Budget
Sort by:Popular Today
141 - 160 of 7,527 photos
Item 1 of 3

Large contemporary Scandi-style entrance hall, London townhouse.
Design ideas for an expansive scandinavian hallway in London with white walls, light hardwood floors and brown floor.
Design ideas for an expansive scandinavian hallway in London with white walls, light hardwood floors and brown floor.
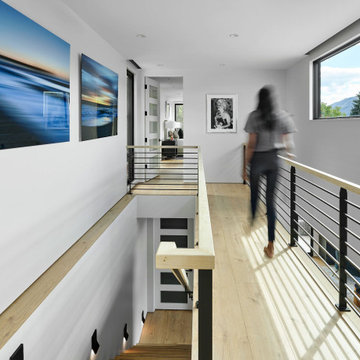
A bridge leading to upper level bedrooms has a panoramic view of Mount Sopris while leading natural light to the kitchen below.
Inspiration for a large contemporary hallway in Denver with white walls, light hardwood floors and brown floor.
Inspiration for a large contemporary hallway in Denver with white walls, light hardwood floors and brown floor.
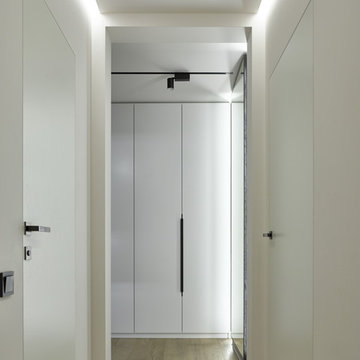
Интерьер коридора.
Встроенные шкафы изготовлены индивидуально по эскизам авторов.
Авторский коллектив : Екатерина Вязьминова, Иван Сельвинский
Фото : Сергей Ананьев
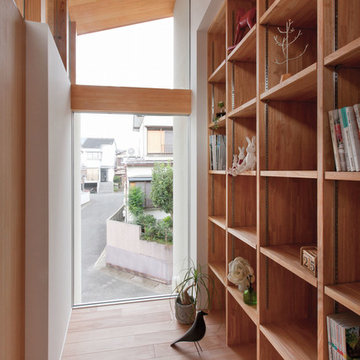
Design ideas for a small scandinavian hallway in Kyoto with white walls and light hardwood floors.
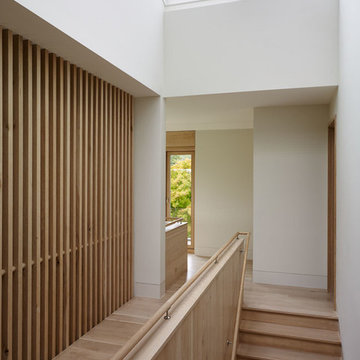
Joshua McHugh
Design ideas for a large contemporary hallway in New York with white walls and light hardwood floors.
Design ideas for a large contemporary hallway in New York with white walls and light hardwood floors.
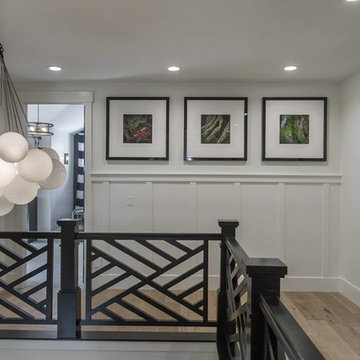
Black railing and unique modern chandelier by Osmond Designs.
Mid-sized transitional hallway in Salt Lake City with white walls, light hardwood floors and brown floor.
Mid-sized transitional hallway in Salt Lake City with white walls, light hardwood floors and brown floor.

The definitive idea behind this project was to create a modest country house that was traditional in outward appearance yet minimalist from within. The harmonious scale, thick wall massing and the attention to architectural detail are reminiscent of the enduring quality and beauty of European homes built long ago.
It features a custom-built Spanish Colonial- inspired house that is characterized by an L-plan, low-pitched mission clay tile roofs, exposed wood rafter tails, broad expanses of thick white-washed stucco walls with recessed-in French patio doors and casement windows; and surrounded by native California oaks, boxwood hedges, French lavender, Mexican bush sage, and rosemary that are often found in Mediterranean landscapes.
An emphasis was placed on visually experiencing the weight of the exposed ceiling timbers and the thick wall massing between the light, airy spaces. A simple and elegant material palette, which consists of white plastered walls, timber beams, wide plank white oak floors, and pale travertine used for wash basins and bath tile flooring, was chosen to articulate the fine balance between clean, simple lines and Old World touches.
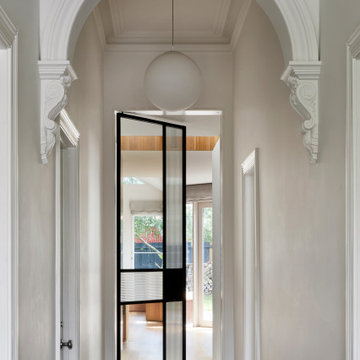
Brunswick Parlour transforms a Victorian cottage into a hard-working, personalised home for a family of four.
Our clients loved the character of their Brunswick terrace home, but not its inefficient floor plan and poor year-round thermal control. They didn't need more space, they just needed their space to work harder.
The front bedrooms remain largely untouched, retaining their Victorian features and only introducing new cabinetry. Meanwhile, the main bedroom’s previously pokey en suite and wardrobe have been expanded, adorned with custom cabinetry and illuminated via a generous skylight.
At the rear of the house, we reimagined the floor plan to establish shared spaces suited to the family’s lifestyle. Flanked by the dining and living rooms, the kitchen has been reoriented into a more efficient layout and features custom cabinetry that uses every available inch. In the dining room, the Swiss Army Knife of utility cabinets unfolds to reveal a laundry, more custom cabinetry, and a craft station with a retractable desk. Beautiful materiality throughout infuses the home with warmth and personality, featuring Blackbutt timber flooring and cabinetry, and selective pops of green and pink tones.
The house now works hard in a thermal sense too. Insulation and glazing were updated to best practice standard, and we’ve introduced several temperature control tools. Hydronic heating installed throughout the house is complemented by an evaporative cooling system and operable skylight.
The result is a lush, tactile home that increases the effectiveness of every existing inch to enhance daily life for our clients, proving that good design doesn’t need to add space to add value.
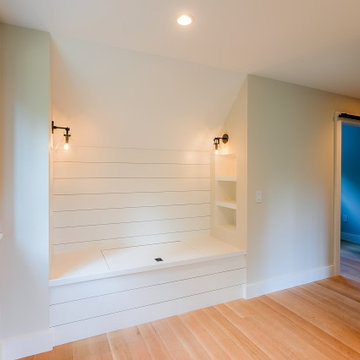
Cozy reading nook in upstairs hall
Design ideas for a hallway in Burlington with white walls, light hardwood floors, beige floor and planked wall panelling.
Design ideas for a hallway in Burlington with white walls, light hardwood floors, beige floor and planked wall panelling.
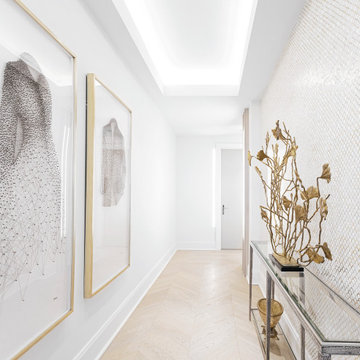
Inspiration for a contemporary hallway in Montreal with white walls, light hardwood floors, beige floor and wallpaper.
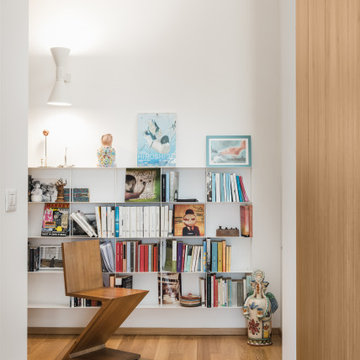
Dettaglio della parete di fondo del corridoio che ospita la libreria Krossing di Kriptonite e la Zig Zag Chair di Rietveld.
Photo of an expansive contemporary hallway in Rome with white walls, light hardwood floors and brown floor.
Photo of an expansive contemporary hallway in Rome with white walls, light hardwood floors and brown floor.
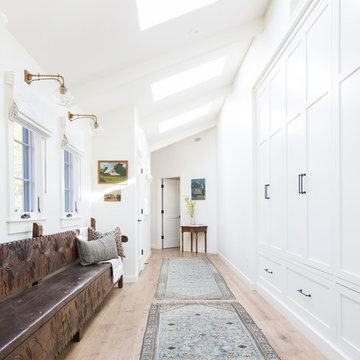
Photo Credit: Tessa Neustadt
Photo of a beach style hallway in Los Angeles with white walls, light hardwood floors and beige floor.
Photo of a beach style hallway in Los Angeles with white walls, light hardwood floors and beige floor.
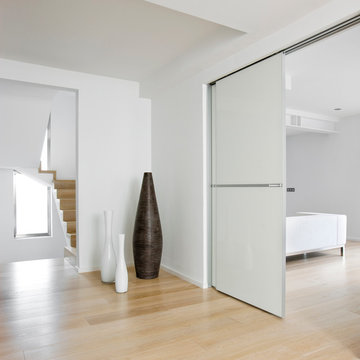
Inspiration for a mid-sized contemporary hallway in Other with white walls and light hardwood floors.
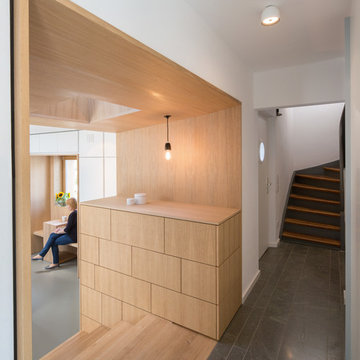
H.Stolz
This is an example of a mid-sized contemporary hallway in Munich with white walls, light hardwood floors and brown floor.
This is an example of a mid-sized contemporary hallway in Munich with white walls, light hardwood floors and brown floor.
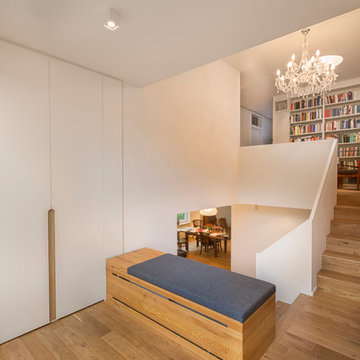
Christian Buck
This is an example of a mid-sized modern hallway in Frankfurt with white walls and light hardwood floors.
This is an example of a mid-sized modern hallway in Frankfurt with white walls and light hardwood floors.
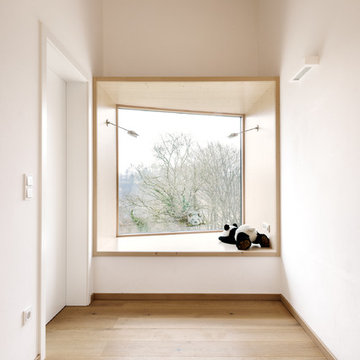
Antje Hanebeck, München
This is an example of a large contemporary hallway in Munich with white walls and light hardwood floors.
This is an example of a large contemporary hallway in Munich with white walls and light hardwood floors.
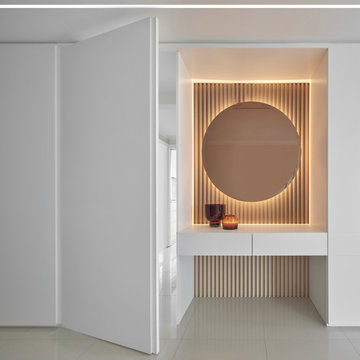
Photo of a mid-sized modern hallway in Montreal with white walls, light hardwood floors and grey floor.

The design inevitably spins around the existing staircase, set in the centre of the floor plan.
The former traditional stair has been redesigned to better fit the interiors with a new and more sculptural solid parapet and open trades clad in timber on all sides.
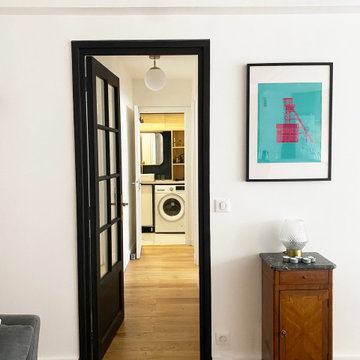
Rénovation d'une cuisine, d'un séjour et d'une salle de bain dans un appartement de 70 m2.
Création d'un meuble sur mesure à l'entrée, un bar sur mesure avec plan de travail en béton ciré et un meuble de salle d'eau sur mesure.
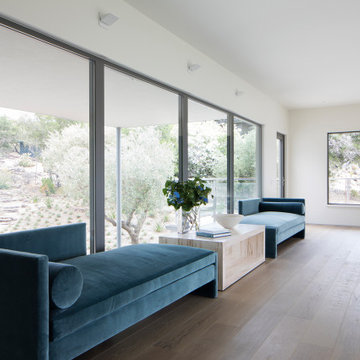
Photo of a modern hallway in San Francisco with white walls and light hardwood floors.
Hallway Design Ideas with White Walls and Light Hardwood Floors
8