All Cabinet Finishes Home Bar Design Ideas
Refine by:
Budget
Sort by:Popular Today
41 - 60 of 228 photos
Item 1 of 3
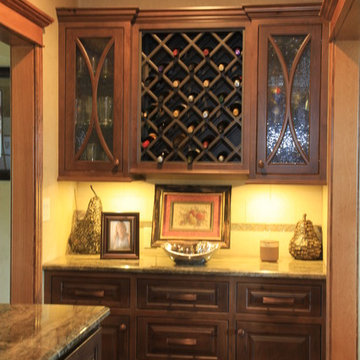
Design ideas for a large transitional u-shaped wet bar in Wichita with no sink, raised-panel cabinets, dark wood cabinets, granite benchtops, grey splashback and dark hardwood floors.
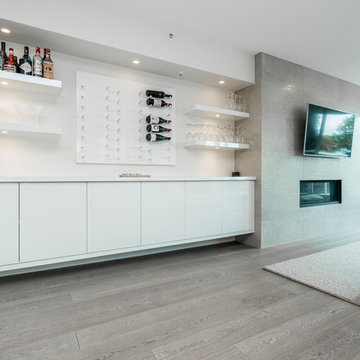
Beautiful Three Bedroom, Three Bathroom Downtown Vancouver Condo Renovation Project Featuring An Open Concept Living/Kitchen/Dining. Finishes Include Custom Cabinetry & Millwork, Porcelain Tile Surround Fireplace, Marble Tile In The Kitchen & Bathrooms, Beautiful Quartz Counter-tops, Hand Scraped Engineered Oak Hardwood Through Out, LED Lighting, and Fresh Custom Designer Paint Through Out.
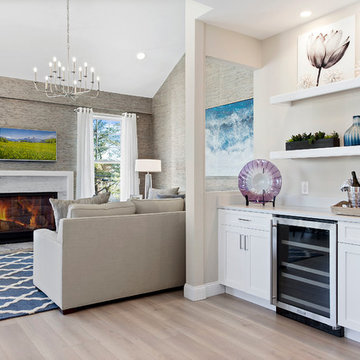
Photo of a transitional single-wall home bar in Denver with no sink, shaker cabinets, white cabinets and light hardwood floors.
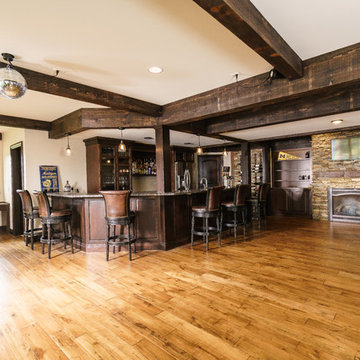
Photo of a transitional u-shaped seated home bar in Orange County with raised-panel cabinets, dark wood cabinets, granite benchtops and medium hardwood floors.
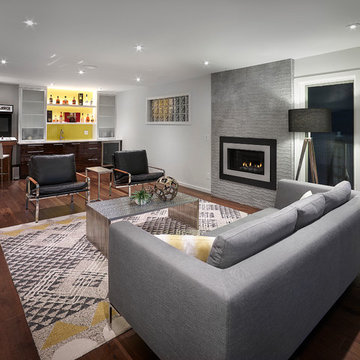
Prosofsky Architectural Photography
Inspiration for a mid-sized contemporary single-wall wet bar in Edmonton with an undermount sink, flat-panel cabinets, dark wood cabinets, quartz benchtops, yellow splashback, glass sheet splashback and medium hardwood floors.
Inspiration for a mid-sized contemporary single-wall wet bar in Edmonton with an undermount sink, flat-panel cabinets, dark wood cabinets, quartz benchtops, yellow splashback, glass sheet splashback and medium hardwood floors.
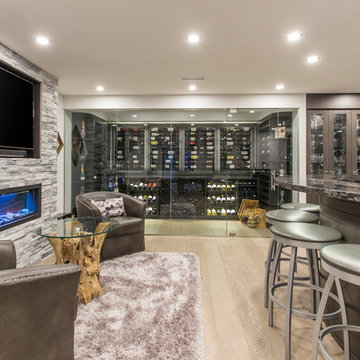
Phillip Cocker Photography
The Decadent Adult Retreat! Bar, Wine Cellar, 3 Sports TV's, Pool Table, Fireplace and Exterior Hot Tub.
A custom bar was designed my McCabe Design & Interiors to fit the homeowner's love of gathering with friends and entertaining whilst enjoying great conversation, sports tv, or playing pool. The original space was reconfigured to allow for this large and elegant bar. Beside it, and easily accessible for the homeowner bartender is a walk-in wine cellar. Custom millwork was designed and built to exact specifications including a routered custom design on the curved bar. A two-tiered bar was created to allow preparation on the lower level. Across from the bar, is a sitting area and an electric fireplace. Three tv's ensure maximum sports coverage. Lighting accents include slims, led puck, and rope lighting under the bar. A sonas and remotely controlled lighting finish this entertaining haven.
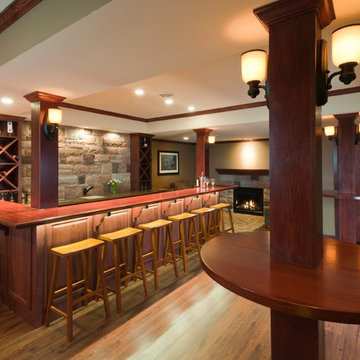
Design ideas for a mid-sized traditional l-shaped seated home bar in Other with wood benchtops, multi-coloured splashback, stone tile splashback, dark hardwood floors, open cabinets, dark wood cabinets, an undermount sink, brown floor and brown benchtop.
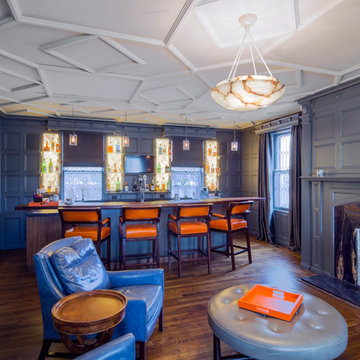
Marc J. Harary - City Architectural Photography. 914-420-9293
Photo of a large eclectic galley seated home bar in New York with an undermount sink, flat-panel cabinets, dark wood cabinets, wood benchtops, black splashback, stone slab splashback and dark hardwood floors.
Photo of a large eclectic galley seated home bar in New York with an undermount sink, flat-panel cabinets, dark wood cabinets, wood benchtops, black splashback, stone slab splashback and dark hardwood floors.
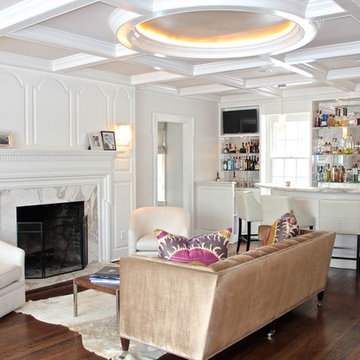
Large contemporary galley seated home bar in New York with raised-panel cabinets, white cabinets, marble benchtops, dark hardwood floors, multi-coloured splashback and mosaic tile splashback.
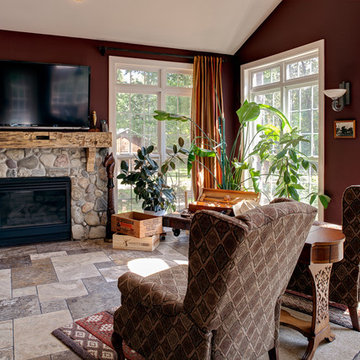
WINNER OF THE 2012 NARI CHARLOTTE CHAPTER CotY AWARD for Best Residential Interior Under $100k! |
© Deborah Scannell Photography
Inspiration for a mid-sized traditional u-shaped wet bar in Charlotte with travertine floors, an undermount sink, flat-panel cabinets, dark wood cabinets and wood benchtops.
Inspiration for a mid-sized traditional u-shaped wet bar in Charlotte with travertine floors, an undermount sink, flat-panel cabinets, dark wood cabinets and wood benchtops.
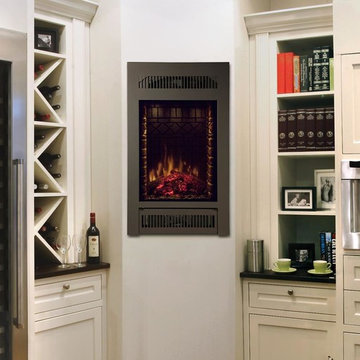
Design ideas for a small transitional single-wall wet bar in New York with beaded inset cabinets, white cabinets and granite benchtops.
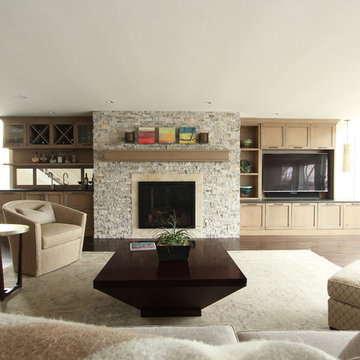
Large transitional single-wall wet bar in Other with an undermount sink, recessed-panel cabinets, light wood cabinets, granite benchtops, beige splashback, mirror splashback, dark hardwood floors, brown floor and black benchtop.
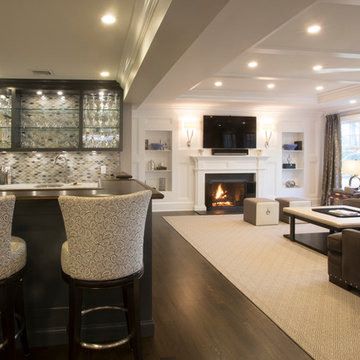
Photo: Richard Law Digital
Inspiration for a large contemporary l-shaped seated home bar in New York with a drop-in sink, open cabinets, dark wood cabinets, wood benchtops, brown splashback, ceramic splashback, dark hardwood floors and brown floor.
Inspiration for a large contemporary l-shaped seated home bar in New York with a drop-in sink, open cabinets, dark wood cabinets, wood benchtops, brown splashback, ceramic splashback, dark hardwood floors and brown floor.
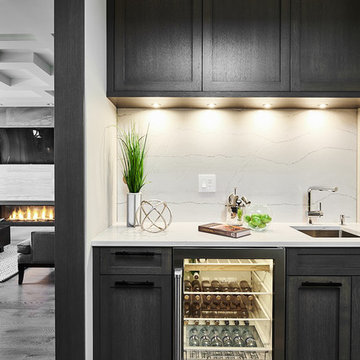
Joshua Lawrence
Design ideas for a small contemporary single-wall wet bar in Vancouver with an undermount sink, shaker cabinets, dark wood cabinets, marble benchtops, white splashback, porcelain splashback, dark hardwood floors and brown floor.
Design ideas for a small contemporary single-wall wet bar in Vancouver with an undermount sink, shaker cabinets, dark wood cabinets, marble benchtops, white splashback, porcelain splashback, dark hardwood floors and brown floor.
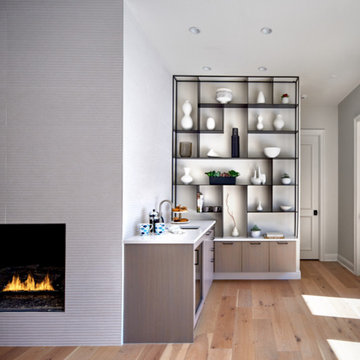
This full kitchen renovation quickly evolved to include the family room fireplace and a previously unused and closed-off bar area. We turned the bar into a family-friendly coffee and beverage center that serves the main living area as well as the pool and master bedroom. The open floor plan allows this family to be in the same place for work, play, and making memories together for many years to come.
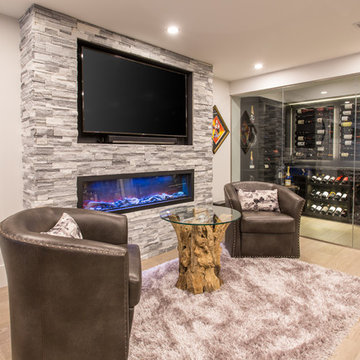
Phillip Cocker Photography
The Decadent Adult Retreat! Bar, Wine Cellar, 3 Sports TV's, Pool Table, Fireplace and Exterior Hot Tub.
A custom bar was designed my McCabe Design & Interiors to fit the homeowner's love of gathering with friends and entertaining whilst enjoying great conversation, sports tv, or playing pool. The original space was reconfigured to allow for this large and elegant bar. Beside it, and easily accessible for the homeowner bartender is a walk-in wine cellar. Custom millwork was designed and built to exact specifications including a routered custom design on the curved bar. A two-tiered bar was created to allow preparation on the lower level. Across from the bar, is a sitting area and an electric fireplace. Three tv's ensure maximum sports coverage. Lighting accents include slims, led puck, and rope lighting under the bar. A sonas and remotely controlled lighting finish this entertaining haven.
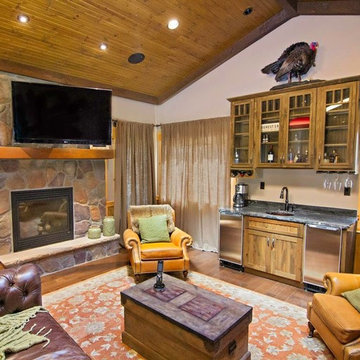
secluded family retreat
This is an example of a large country single-wall wet bar in St Louis with an undermount sink, glass-front cabinets, medium wood cabinets, limestone benchtops, grey splashback, stone slab splashback and medium hardwood floors.
This is an example of a large country single-wall wet bar in St Louis with an undermount sink, glass-front cabinets, medium wood cabinets, limestone benchtops, grey splashback, stone slab splashback and medium hardwood floors.
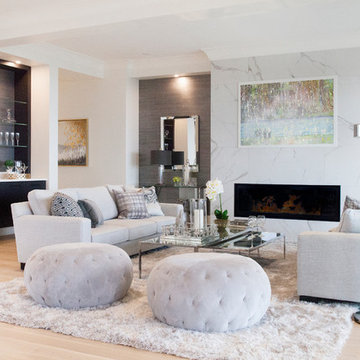
Design ideas for a mid-sized contemporary single-wall wet bar in Vancouver with an undermount sink, flat-panel cabinets, brown cabinets, light hardwood floors, beige floor and white benchtop.
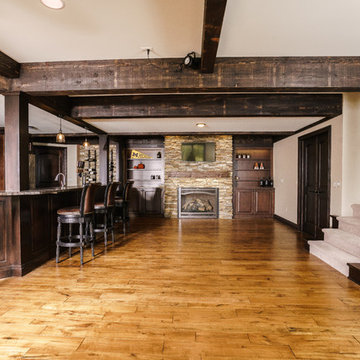
Transitional u-shaped seated home bar in Orange County with raised-panel cabinets, dark wood cabinets, granite benchtops and medium hardwood floors.
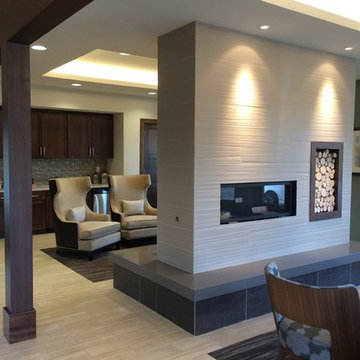
Photo of a mid-sized contemporary single-wall wet bar in Portland with shaker cabinets, dark wood cabinets and an undermount sink.
All Cabinet Finishes Home Bar Design Ideas
3