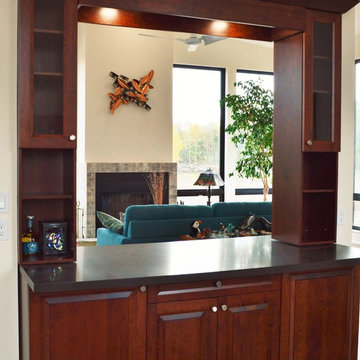All Cabinet Finishes Home Bar Design Ideas
Refine by:
Budget
Sort by:Popular Today
81 - 100 of 228 photos
Item 1 of 3
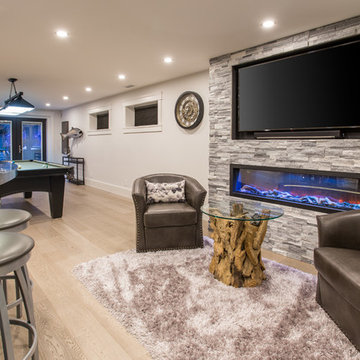
Philliip Cocker Photography
The Decadent Adult Retreat! Bar, Wine Cellar, 3 Sports TV's, Pool Table, Fireplace and Exterior Hot Tub.
A custom bar was designed my McCabe Design & Interiors to fit the homeowner's love of gathering with friends and entertaining whilst enjoying great conversation, sports tv, or playing pool. The original space was reconfigured to allow for this large and elegant bar. Beside it, and easily accessible for the homeowner bartender is a walk-in wine cellar. Custom millwork was designed and built to exact specifications including a routered custom design on the curved bar. A two-tiered bar was created to allow preparation on the lower level. Across from the bar, is a sitting area and an electric fireplace. Three tv's ensure maximum sports coverage. Lighting accents include slims, led puck, and rope lighting under the bar. A sonas and remotely controlled lighting finish this entertaining haven.
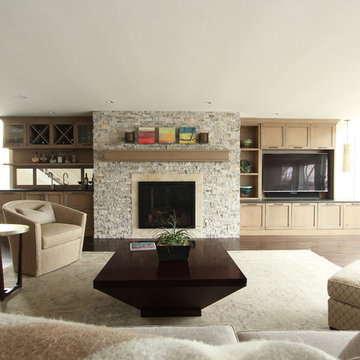
Large transitional single-wall wet bar in Other with an undermount sink, recessed-panel cabinets, light wood cabinets, granite benchtops, beige splashback, mirror splashback, dark hardwood floors, brown floor and black benchtop.
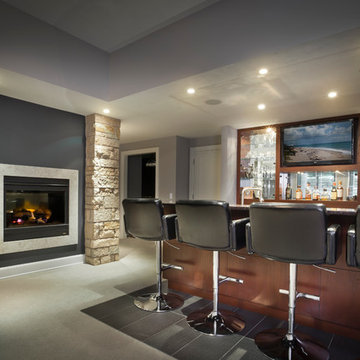
Don Schulte Photography
Inspiration for a mid-sized modern galley seated home bar in Detroit with an undermount sink, flat-panel cabinets, dark wood cabinets, granite benchtops, mirror splashback and slate floors.
Inspiration for a mid-sized modern galley seated home bar in Detroit with an undermount sink, flat-panel cabinets, dark wood cabinets, granite benchtops, mirror splashback and slate floors.
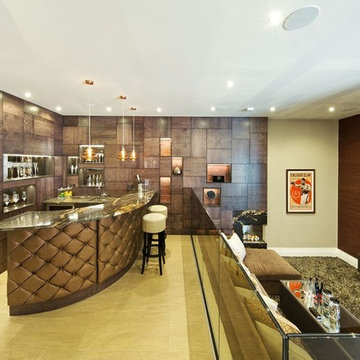
This is an example of a large contemporary wet bar in Hertfordshire with open cabinets, medium wood cabinets, marble benchtops and light hardwood floors.
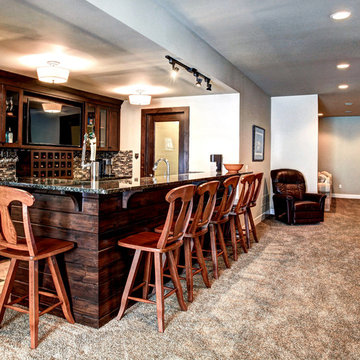
Photos by Kaity
Photo of a large arts and crafts l-shaped wet bar in Grand Rapids with shaker cabinets, dark wood cabinets, granite benchtops, multi-coloured splashback, glass tile splashback and ceramic floors.
Photo of a large arts and crafts l-shaped wet bar in Grand Rapids with shaker cabinets, dark wood cabinets, granite benchtops, multi-coloured splashback, glass tile splashback and ceramic floors.
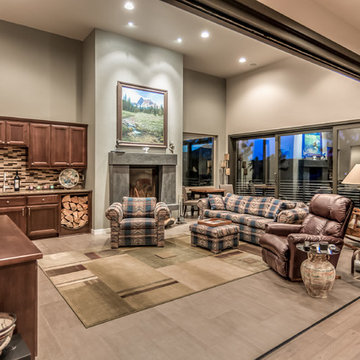
Inspiration for a large contemporary single-wall wet bar in Other with an undermount sink, recessed-panel cabinets, dark wood cabinets, granite benchtops, multi-coloured splashback, matchstick tile splashback, porcelain floors and beige floor.
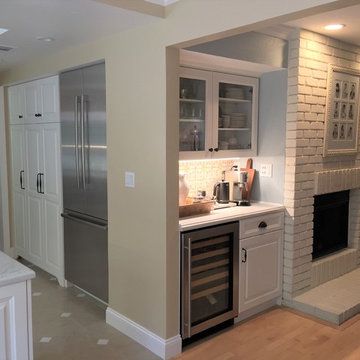
Photo of a small traditional u-shaped home bar in San Francisco with no sink, raised-panel cabinets, white cabinets, quartz benchtops, beige splashback, porcelain splashback, light hardwood floors, beige floor and white benchtop.
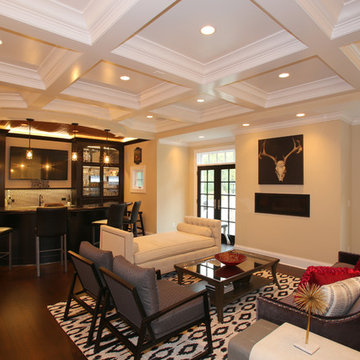
Inspiration for a large traditional single-wall seated home bar in Milwaukee with an undermount sink, glass-front cabinets, dark wood cabinets, granite benchtops, multi-coloured splashback, mosaic tile splashback, dark hardwood floors and brown floor.
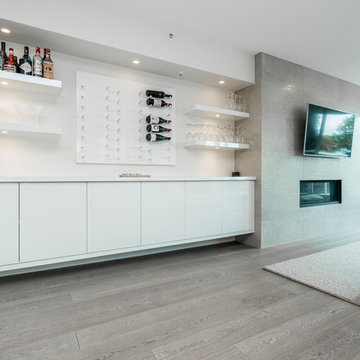
Beautiful Three Bedroom, Three Bathroom Downtown Vancouver Condo Renovation Project Featuring An Open Concept Living/Kitchen/Dining. Finishes Include Custom Cabinetry & Millwork, Porcelain Tile Surround Fireplace, Marble Tile In The Kitchen & Bathrooms, Beautiful Quartz Counter-tops, Hand Scraped Engineered Oak Hardwood Through Out, LED Lighting, and Fresh Custom Designer Paint Through Out.
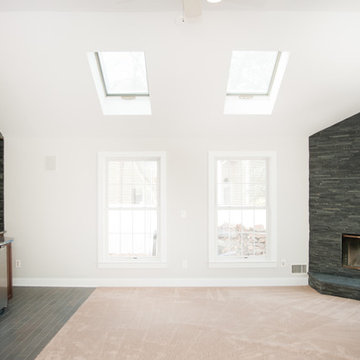
Island Stone tile from their rustic cladding series for both the fireplace and wet bar backsplash.
NOTE: new glass doors are on order for the fireplace.
Horus Photography
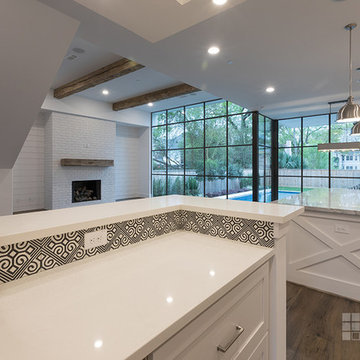
Connie Anderson Photography
Inspiration for a large transitional single-wall wet bar in Houston with white cabinets, multi-coloured splashback, porcelain splashback, medium hardwood floors, brown floor and white benchtop.
Inspiration for a large transitional single-wall wet bar in Houston with white cabinets, multi-coloured splashback, porcelain splashback, medium hardwood floors, brown floor and white benchtop.
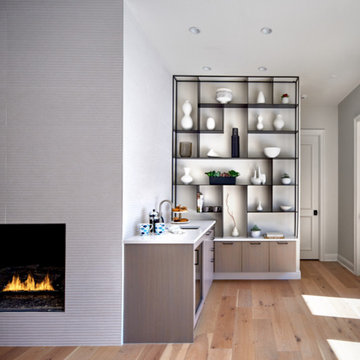
This full kitchen renovation quickly evolved to include the family room fireplace and a previously unused and closed-off bar area. We turned the bar into a family-friendly coffee and beverage center that serves the main living area as well as the pool and master bedroom. The open floor plan allows this family to be in the same place for work, play, and making memories together for many years to come.
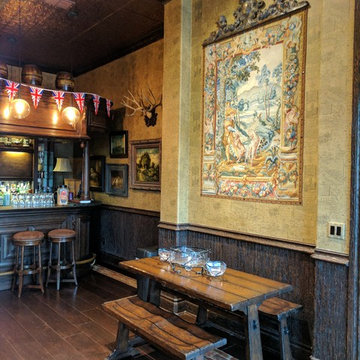
Old world English pub
Photo of a large traditional galley wet bar in Austin with a drop-in sink, dark wood cabinets, wood benchtops, beige splashback, dark hardwood floors and brown floor.
Photo of a large traditional galley wet bar in Austin with a drop-in sink, dark wood cabinets, wood benchtops, beige splashback, dark hardwood floors and brown floor.
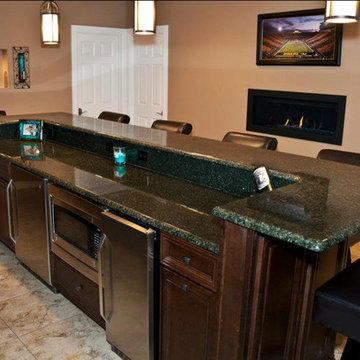
This is an example of a mid-sized traditional galley seated home bar in Omaha with an undermount sink, recessed-panel cabinets, dark wood cabinets, marble benchtops and ceramic floors.
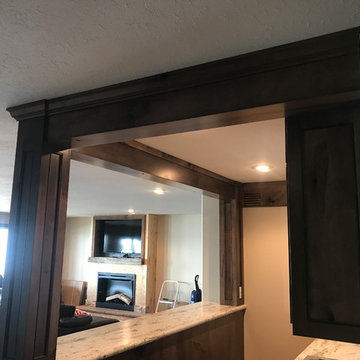
This is an example of a mid-sized country galley wet bar in Other with a drop-in sink, recessed-panel cabinets, dark wood cabinets, granite benchtops, dark hardwood floors and brown floor.
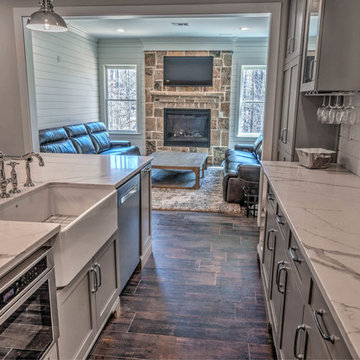
James Harris
Inspiration for a mid-sized country seated home bar in Atlanta with shaker cabinets, grey cabinets, solid surface benchtops, white splashback, timber splashback, porcelain floors, brown floor and white benchtop.
Inspiration for a mid-sized country seated home bar in Atlanta with shaker cabinets, grey cabinets, solid surface benchtops, white splashback, timber splashback, porcelain floors, brown floor and white benchtop.
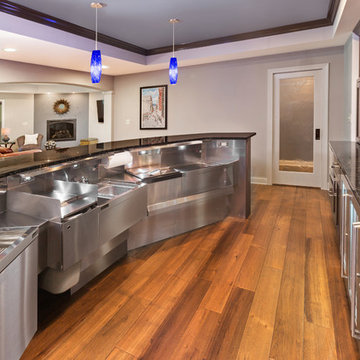
Stainless steel interiors and exteriors of the Perlick system provides the most sanitary surface to simplify cleaning. The Perlick system includes custom drink rails and drains for making drinks and protecting the counter, speed rails provide easy access to frequently used bottles, drain boards for glassware to the immediate left, a corner filler area dry storage cabinet, an under bar ice chest for easy access which minimizes the time to mix drinks, and a sink and food prep area. A pocket door with water glass opens to reveal the wine cellar.
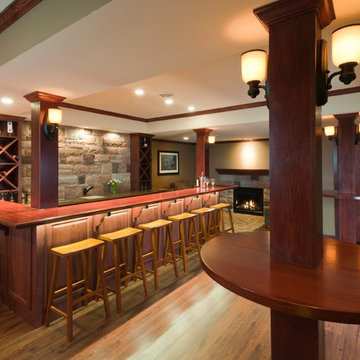
Design ideas for a mid-sized traditional l-shaped seated home bar in Other with wood benchtops, multi-coloured splashback, stone tile splashback, dark hardwood floors, open cabinets, dark wood cabinets, an undermount sink, brown floor and brown benchtop.
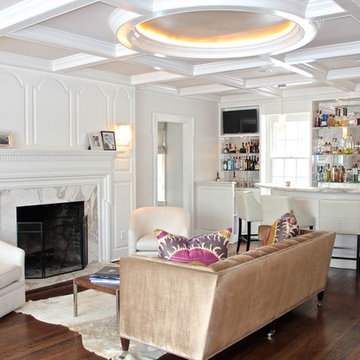
Large contemporary galley seated home bar in New York with raised-panel cabinets, white cabinets, marble benchtops, dark hardwood floors, multi-coloured splashback and mosaic tile splashback.
All Cabinet Finishes Home Bar Design Ideas
5
