All Cabinet Finishes Home Bar Design Ideas
Refine by:
Budget
Sort by:Popular Today
101 - 120 of 228 photos
Item 1 of 3
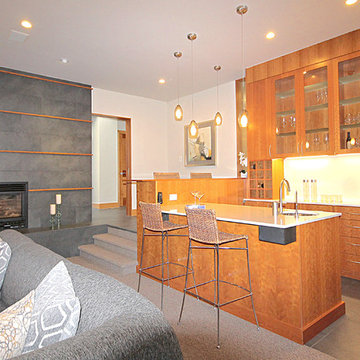
Home Staging & Interior Styling: Property Staging Services
Large modern l-shaped seated home bar in Denver with an undermount sink, glass-front cabinets, medium wood cabinets, white splashback and white benchtop.
Large modern l-shaped seated home bar in Denver with an undermount sink, glass-front cabinets, medium wood cabinets, white splashback and white benchtop.
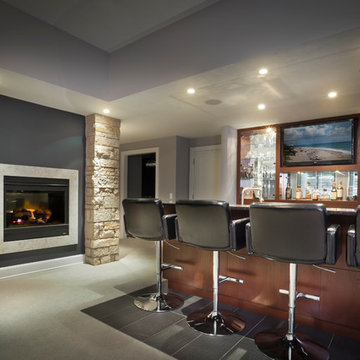
Photo by Don Schulte
Inspiration for a large contemporary galley seated home bar in Detroit with an undermount sink, flat-panel cabinets, dark wood cabinets, granite benchtops, mirror splashback and carpet.
Inspiration for a large contemporary galley seated home bar in Detroit with an undermount sink, flat-panel cabinets, dark wood cabinets, granite benchtops, mirror splashback and carpet.
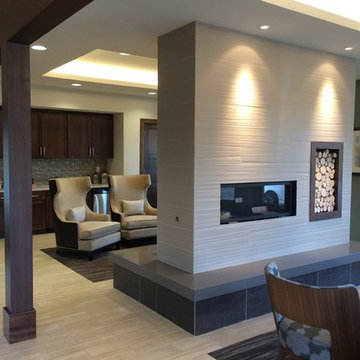
Photo of a mid-sized contemporary single-wall wet bar in Portland with shaker cabinets, dark wood cabinets and an undermount sink.
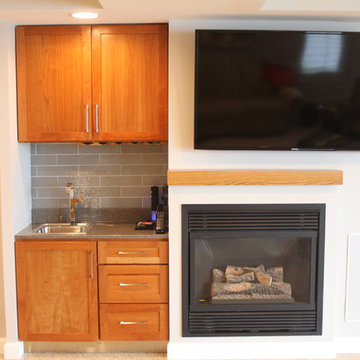
Design ideas for a small transitional single-wall wet bar in St Louis with quartz benchtops, grey splashback, a drop-in sink, shaker cabinets, light wood cabinets and subway tile splashback.
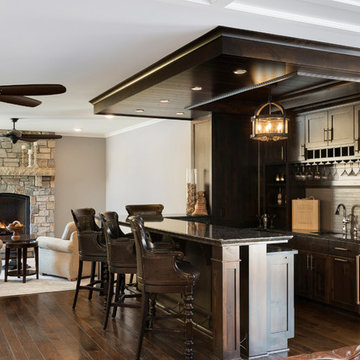
Spacecrafting
Large u-shaped seated home bar in Minneapolis with an undermount sink, flat-panel cabinets, brown cabinets, granite benchtops, beige splashback, ceramic splashback, dark hardwood floors, brown floor and black benchtop.
Large u-shaped seated home bar in Minneapolis with an undermount sink, flat-panel cabinets, brown cabinets, granite benchtops, beige splashback, ceramic splashback, dark hardwood floors, brown floor and black benchtop.
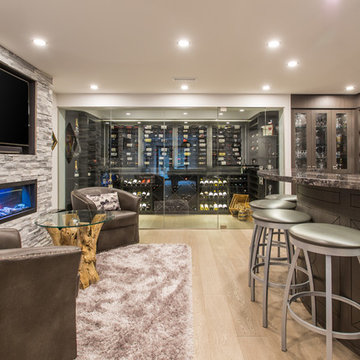
Beautiful Three Bedroom, Three Bath North Vancouver Home Renovation To The Studs And Top Floor Addition Project Featuring An Open Concept Living And Kitchen Area, Beautiful Entertainment Area On The Lower Floor, And A Fully Landscape Back Yard Including A Spacious Hot Tub. The Finishes Include High End Custom Cabinetry & Millwork, Stone Surround Fireplaces, Marble Tile In The Kitchen & Bathrooms, Cambrian Black Leather Granite Counter-tops, Hand Scraped Engineered Oak Hardwood Through Out, LED Lighting, and Fresh Custom Designer Paint Through Out. North Vancouver Home Builder Goldcon Construction.
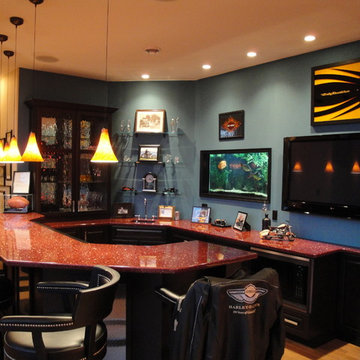
Bar/Entertaining area of a basement includes unique countertop with ample seating and appliances.
This is an example of an eclectic u-shaped home bar in Milwaukee with black cabinets, quartz benchtops, light hardwood floors and red benchtop.
This is an example of an eclectic u-shaped home bar in Milwaukee with black cabinets, quartz benchtops, light hardwood floors and red benchtop.
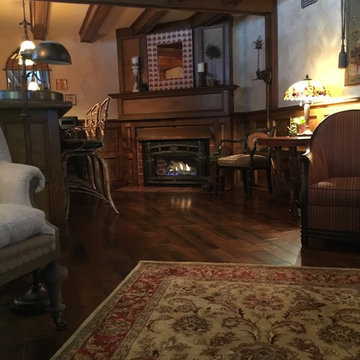
This is an example of a mid-sized traditional home bar in Other with dark wood cabinets and vinyl floors.
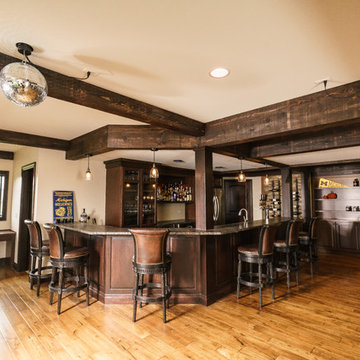
Transitional u-shaped seated home bar in Orange County with raised-panel cabinets, dark wood cabinets, granite benchtops and medium hardwood floors.
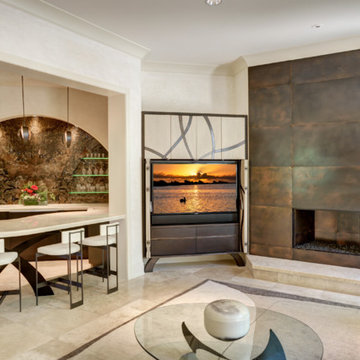
Paul Bonnichsen
Mid-sized eclectic l-shaped wet bar in Kansas City with an undermount sink, flat-panel cabinets, dark wood cabinets, solid surface benchtops, brown splashback, ceramic splashback and travertine floors.
Mid-sized eclectic l-shaped wet bar in Kansas City with an undermount sink, flat-panel cabinets, dark wood cabinets, solid surface benchtops, brown splashback, ceramic splashback and travertine floors.
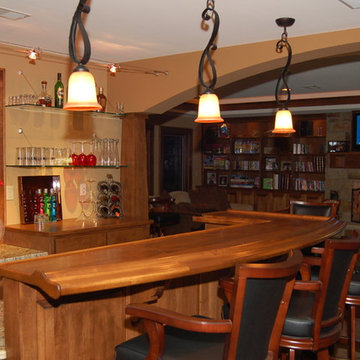
Luxury Custom homes by: JFK Design Build.com
Inspiration for a large transitional u-shaped home bar in Milwaukee with raised-panel cabinets, dark wood cabinets, wood benchtops and ceramic floors.
Inspiration for a large transitional u-shaped home bar in Milwaukee with raised-panel cabinets, dark wood cabinets, wood benchtops and ceramic floors.
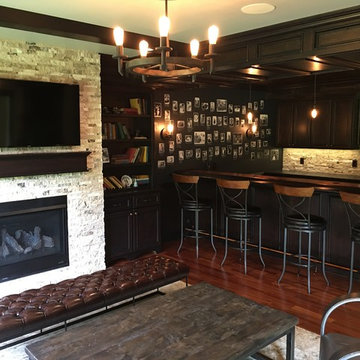
DWH
This is an example of a large country galley seated home bar in Other with dark hardwood floors, brown floor, an undermount sink, recessed-panel cabinets, dark wood cabinets, wood benchtops, beige splashback and stone tile splashback.
This is an example of a large country galley seated home bar in Other with dark hardwood floors, brown floor, an undermount sink, recessed-panel cabinets, dark wood cabinets, wood benchtops, beige splashback and stone tile splashback.
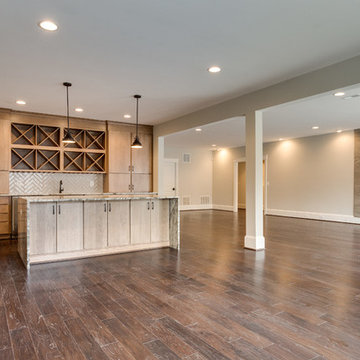
This is an example of a large contemporary l-shaped wet bar in DC Metro with raised-panel cabinets, grey cabinets, granite benchtops, white splashback, ceramic splashback, dark hardwood floors and brown floor.
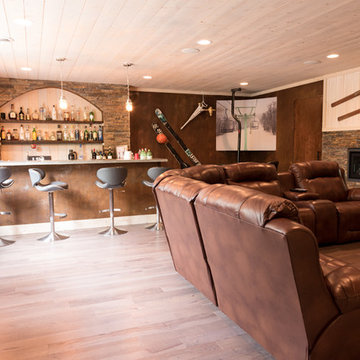
Different elements come together to make this room very masculine. The wall behind the bar and surrounding the fireplace are stacked stone and the floor is hardwood.
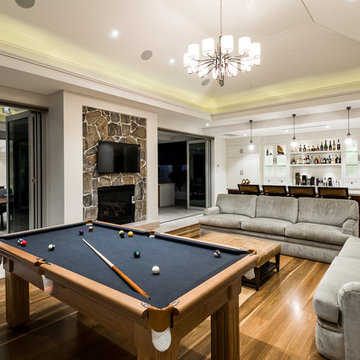
Dion Robeson
Expansive contemporary galley wet bar in Perth with an undermount sink, dark wood cabinets, marble benchtops, white splashback, stone tile splashback and marble floors.
Expansive contemporary galley wet bar in Perth with an undermount sink, dark wood cabinets, marble benchtops, white splashback, stone tile splashback and marble floors.
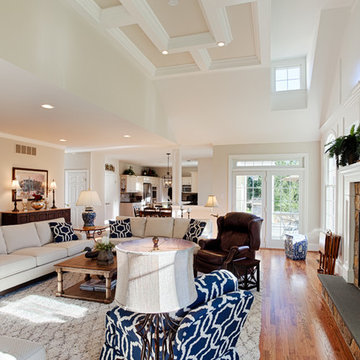
The high ceiling of this lovely family room is enhanced by architectural mill-work which give this charming room an elegant and cozy feel.
Dormers above bring light into the the space, and the decorative ceiling adds scale and beauty to the room.
We can see that the focal point of the room is the stone fireplace which is flanked on both sides by a 24"x 24" picture window with built in shelves below. To further enhance the symmetry of the room are 2 large windows with half moon tops giving architectural interest and allow for light to stream across the room.
Photos by Alicia's Art, LLC
RUDLOFF Custom Builders, is a residential construction company that connects with clients early in the design phase to ensure every detail of your project is captured just as you imagined. RUDLOFF Custom Builders will create the project of your dreams that is executed by on-site project managers and skilled craftsman, while creating lifetime client relationships that are build on trust and integrity.
We are a full service, certified remodeling company that covers all of the Philadelphia suburban area including West Chester, Gladwynne, Malvern, Wayne, Haverford and more.
As a 6 time Best of Houzz winner, we look forward to working with you on your next project.
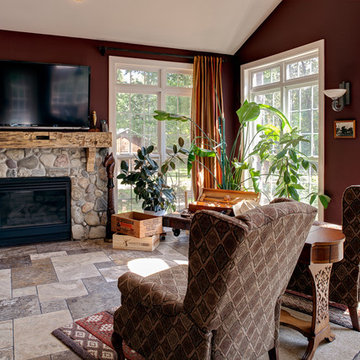
WINNER OF THE 2012 NARI CHARLOTTE CHAPTER CotY AWARD for Best Residential Interior Under $100k! |
© Deborah Scannell Photography
Inspiration for a mid-sized traditional u-shaped wet bar in Charlotte with travertine floors, an undermount sink, flat-panel cabinets, dark wood cabinets and wood benchtops.
Inspiration for a mid-sized traditional u-shaped wet bar in Charlotte with travertine floors, an undermount sink, flat-panel cabinets, dark wood cabinets and wood benchtops.
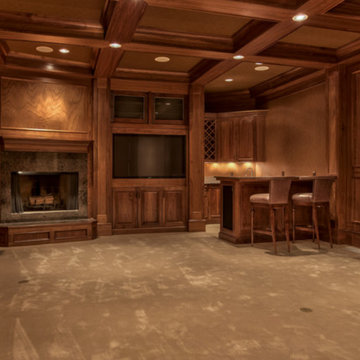
Home built by Arjay Builders Inc.
Custom Cabinets by Eurowood Cabinets, Inc.
This is an example of an expansive mediterranean wet bar in Omaha with recessed-panel cabinets, medium wood cabinets and carpet.
This is an example of an expansive mediterranean wet bar in Omaha with recessed-panel cabinets, medium wood cabinets and carpet.
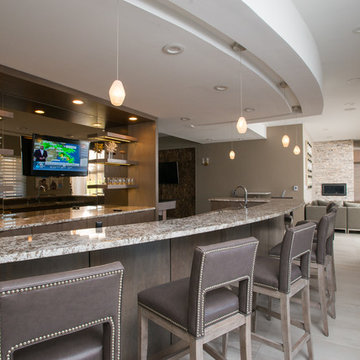
Gary Yon
Modern single-wall seated home bar in Other with an undermount sink, flat-panel cabinets, dark wood cabinets, granite benchtops and white floor.
Modern single-wall seated home bar in Other with an undermount sink, flat-panel cabinets, dark wood cabinets, granite benchtops and white floor.
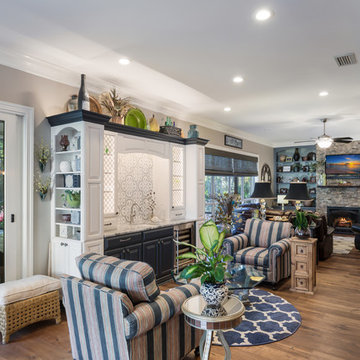
BAR BACKSPLASH: CHEVERNY BLANC ENCAUSTIC CEMENT WALL AND FLOOR TILE - 8 X 8 IN
CABINETRY DOOR STYLE: WELLBORN Seville Square Maple
COLOR: Glacier Java and Blue Bronze
All Cabinet Finishes Home Bar Design Ideas
6