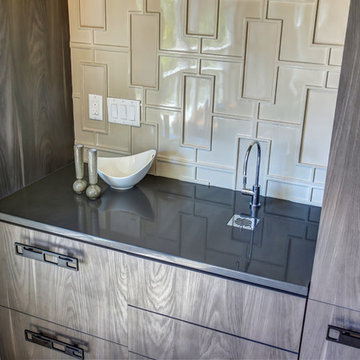Home Bar Design Ideas with an Integrated Sink and Light Hardwood Floors
Refine by:
Budget
Sort by:Popular Today
21 - 40 of 67 photos
Item 1 of 3
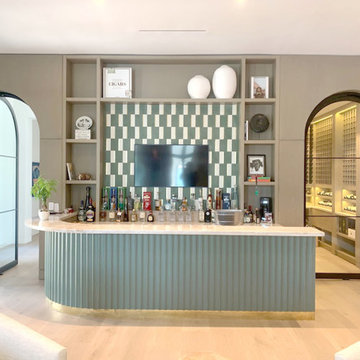
This project is a piece of heaven made from plain sliced white oak with a matte lacquer finish. We dressed the main bar with a fluted facade, distressed green lacquer finish, and then we attached a brass toe kick. The Back bar blend with a floor to ceiling arched wall paneling.
Give us a call if you want one too.
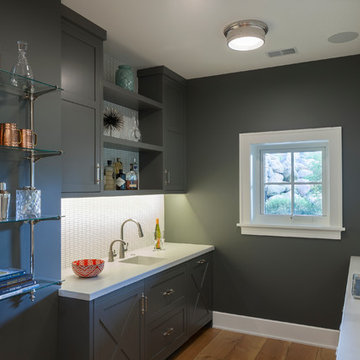
Home Bar
Inspiration for an expansive country wet bar in Grand Rapids with an integrated sink, shaker cabinets, grey cabinets, white splashback, light hardwood floors and white benchtop.
Inspiration for an expansive country wet bar in Grand Rapids with an integrated sink, shaker cabinets, grey cabinets, white splashback, light hardwood floors and white benchtop.
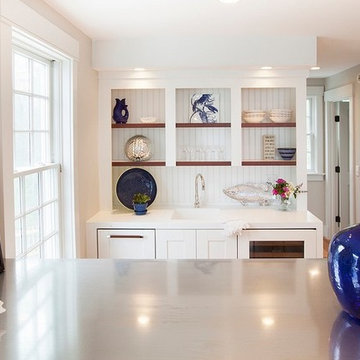
Lori Steigerwald
Photo of a small beach style single-wall wet bar in Portland Maine with an integrated sink, shaker cabinets, white cabinets, solid surface benchtops, white splashback, timber splashback and light hardwood floors.
Photo of a small beach style single-wall wet bar in Portland Maine with an integrated sink, shaker cabinets, white cabinets, solid surface benchtops, white splashback, timber splashback and light hardwood floors.
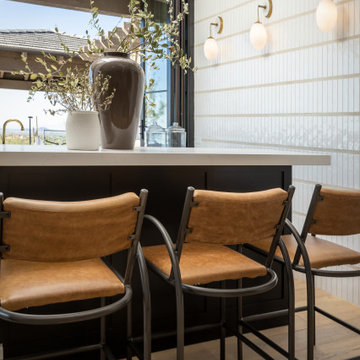
Photo of a large transitional u-shaped wet bar in Phoenix with an integrated sink, raised-panel cabinets, black cabinets, quartz benchtops, white splashback, brick splashback, light hardwood floors, beige floor and white benchtop.
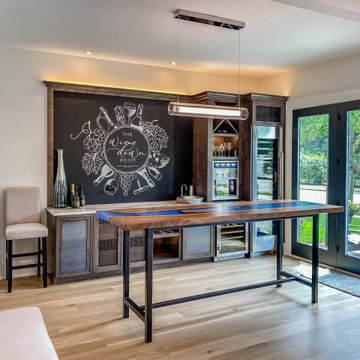
This is an example of a large contemporary single-wall wet bar in Chicago with an integrated sink, shaker cabinets, distressed cabinets, quartzite benchtops, black splashback, light hardwood floors and white benchtop.
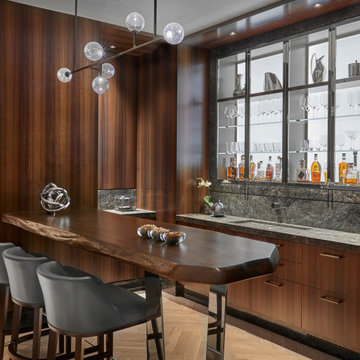
Photo of a contemporary seated home bar in Chicago with an integrated sink, open cabinets, grey splashback, light hardwood floors and grey benchtop.
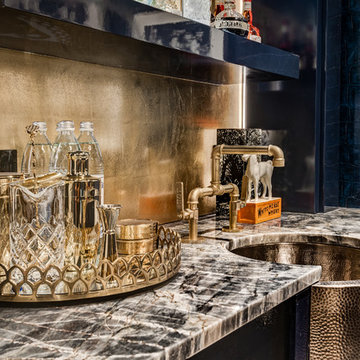
Contemporary u-shaped seated home bar in Calgary with an integrated sink, flat-panel cabinets, blue cabinets, granite benchtops, multi-coloured splashback, light hardwood floors and multi-coloured benchtop.
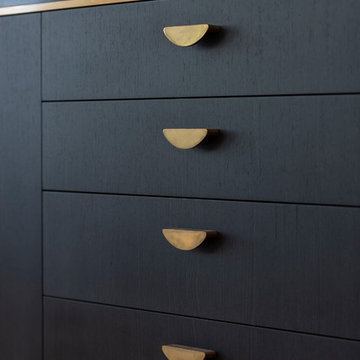
Modern Architecture and Refurbishment - Balmoral
The objective of this residential interior refurbishment was to create a bright open-plan aesthetic fit for a growing family. The client employed Cradle to project manage the job, which included developing a master plan for the modern architecture and interior design of the project. Cradle worked closely with AIM Building Contractors on the execution of the refurbishment, as well as Graeme Nash from Optima Joinery and Frances Wellham Design for some of the furniture finishes.
The staged refurbishment required the expansion of several areas in the home. By improving the residential ceiling design in the living and dining room areas, we were able to increase the flow of light and expand the space. A focal point of the home design, the entertaining hub features a beautiful wine bar with elegant brass edging and handles made from Mother of Pearl, a recurring theme of the residential design.
Following high end kitchen design trends, Cradle developed a cutting edge kitchen design that harmonized with the home's new aesthetic. The kitchen was identified as key, so a range of cooking products by Gaggenau were specified for the project. Complementing the modern architecture and design of this home, Corian bench tops were chosen to provide a beautiful and durable surface, which also allowed a brass edge detail to be securely inserted into the bench top. This integrated well with the surrounding tiles, caesar stone and joinery.
High-end finishes are a defining factor of this luxury residential house design. As such, the client wanted to create a statement using some of the key materials. Mutino tiling on the kitchen island and in living area niches achieved the desired look in these areas. Lighting also plays an important role throughout the space and was used to highlight the materials and the large ceiling voids. Lighting effects were achieved with the addition of concealed LED lights, recessed LED down lights and a striking black linear up/down LED profile.
The modern architecture and refurbishment of this beachside home also includes a new relocated laundry, powder room, study room and en-suite for the downstairs bedrooms.
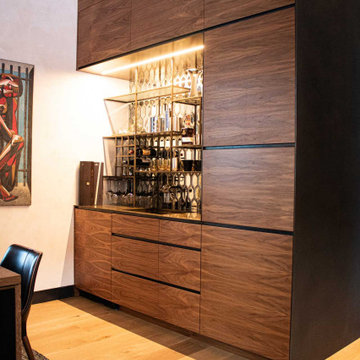
The Ross Peak Wet Bar is an extension of the Ross Peak Kitchen, continuing the walnut cabinetry, while adding unique elements. The elongated hexagonal etched mirror provides a sophistication, with integrated lighting to add a warm illumination to the wet bar. The custom shelving is made of perforated stainless steel and is trimmed in brass, with added details including a wine rack and wine glass storage. The Bar countertop and cabinet lining is made of brass, finished in Teton Brass. Cabinets are made in a grain-matched walnut veneer with stainless steel recessed shadow pulls. Custom pocket door reveals a built-in coffee maker. Cabinetry also features a built-in wine fridge, trash pullout, and lift away upper doors for plenty of storage.
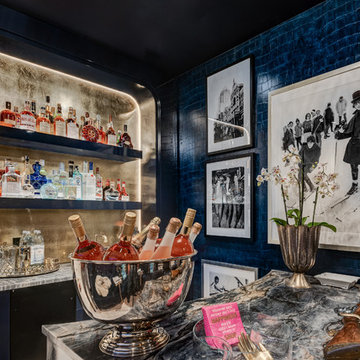
This is an example of a contemporary seated home bar in Calgary with an integrated sink, glass-front cabinets, blue cabinets, marble benchtops, metal splashback, light hardwood floors and multi-coloured benchtop.
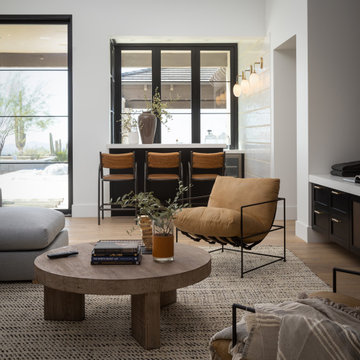
Photo of a large transitional u-shaped wet bar in Phoenix with an integrated sink, raised-panel cabinets, black cabinets, quartz benchtops, white splashback, brick splashback, light hardwood floors, beige floor and white benchtop.
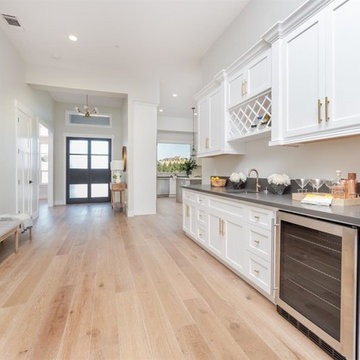
Inspiration for a mid-sized contemporary single-wall home bar in Sacramento with an integrated sink, flat-panel cabinets, white cabinets, granite benchtops, light hardwood floors, beige floor and grey benchtop.
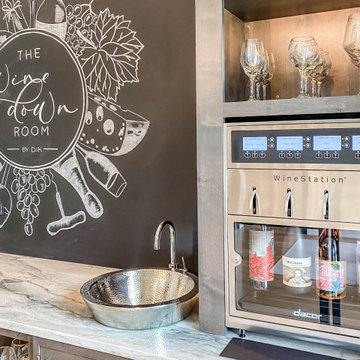
Large contemporary single-wall wet bar in Chicago with an integrated sink, shaker cabinets, distressed cabinets, quartzite benchtops, black splashback, light hardwood floors and white benchtop.
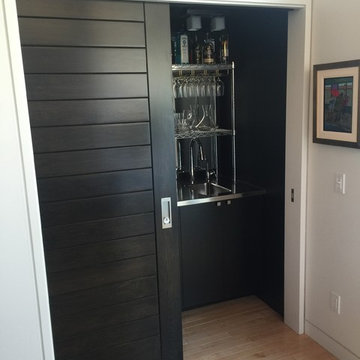
Who doesn't want a tuck away wet bar at their chalet getaway? The pocket doors allows for us to save 9 square feet versus traditional swing doors.
This tucked away wet bar features high-end Crowderframe for optimal door movement.
-President Peter Crowder’s Home, Baie-Saint-Paul, Quebec
Pocket Door Kit: Type C Crowderframe
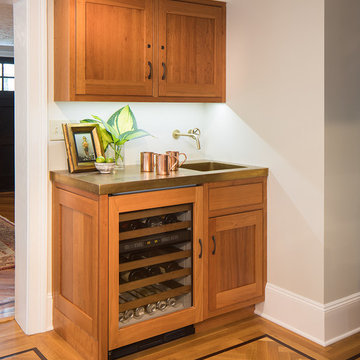
New herringbone patterned floors with ribbon accent recall the floors in other ares of the home. New Bar with beverage refrigerator and custom brass counter and integral sink are just some of the details that make the renovations to this home special. .Kubilus Photo
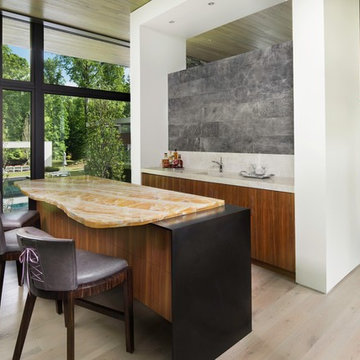
Inspiration for a large contemporary single-wall seated home bar in Atlanta with an integrated sink, flat-panel cabinets, medium wood cabinets, onyx benchtops, grey splashback, stone slab splashback, light hardwood floors, beige floor and multi-coloured benchtop.
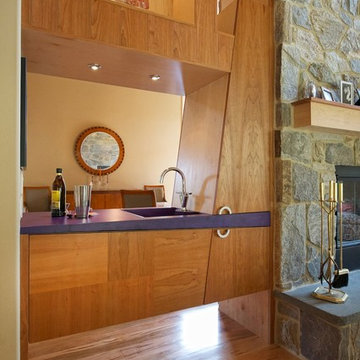
This is an example of a small modern single-wall wet bar in Philadelphia with an integrated sink, flat-panel cabinets, light wood cabinets, solid surface benchtops, light hardwood floors and purple benchtop.
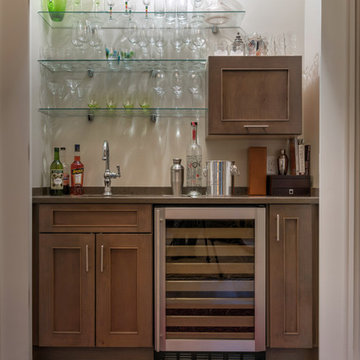
This storm grey kitchen on Cape Cod was designed by Gail of White Wood Kitchens. The cabinets are all plywood with soft close hinges made by UltraCraft Cabinetry. The doors are a Lauderdale style constructed from Red Birch with a Storm Grey stained finish. The island countertop is a Fantasy Brown granite while the perimeter of the kitchen is an Absolute Black Leathered. The wet bar has a Thunder Grey Silestone countertop. The island features shelves for cookbooks and there are many unique storage features in the kitchen and the wet bar to optimize the space and functionality of the kitchen. Builder: Barnes Custom Builders
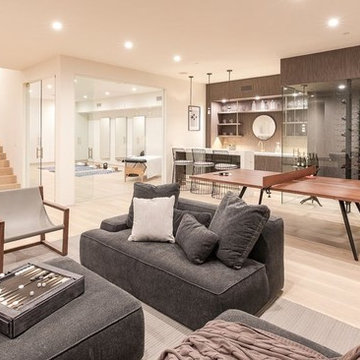
Candy
This is an example of a large contemporary l-shaped seated home bar in Los Angeles with light hardwood floors, beige floor, an integrated sink, glass-front cabinets, dark wood cabinets, marble benchtops, beige splashback, porcelain splashback and white benchtop.
This is an example of a large contemporary l-shaped seated home bar in Los Angeles with light hardwood floors, beige floor, an integrated sink, glass-front cabinets, dark wood cabinets, marble benchtops, beige splashback, porcelain splashback and white benchtop.
Home Bar Design Ideas with an Integrated Sink and Light Hardwood Floors
2
