Home Bar Design Ideas with an Integrated Sink and Light Hardwood Floors
Refine by:
Budget
Sort by:Popular Today
61 - 67 of 67 photos
Item 1 of 3
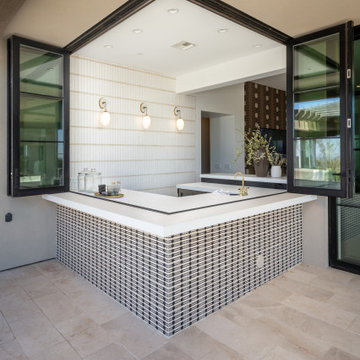
Large transitional u-shaped wet bar in Phoenix with an integrated sink, raised-panel cabinets, black cabinets, quartz benchtops, white splashback, brick splashback, light hardwood floors, beige floor and white benchtop.
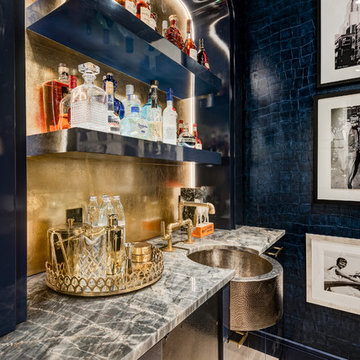
Inspiration for a contemporary seated home bar in Calgary with an integrated sink, glass-front cabinets, marble benchtops, metal splashback and light hardwood floors.
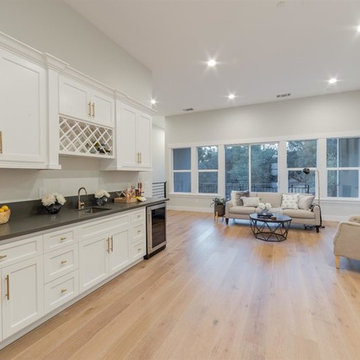
Photo of a mid-sized single-wall home bar in Sacramento with an integrated sink, raised-panel cabinets, white cabinets, granite benchtops, white splashback, ceramic splashback, light hardwood floors, beige floor and black benchtop.
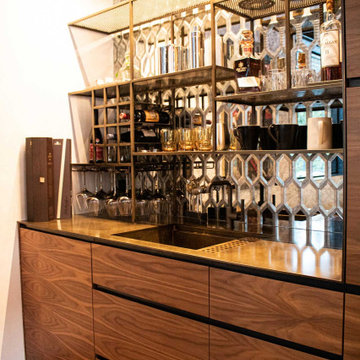
The Ross Peak Wet Bar is an extension of the Ross Peak Kitchen, continuing the walnut cabinetry, while adding unique elements. The elongated hexagonal etched mirror provides a sophistication, with integrated lighting to add a warm illumination to the wet bar. The custom shelving is made of perforated stainless steel and is trimmed in brass, with added details including a wine rack and wine glass storage. The Bar countertop and cabinet lining is made of brass, finished in Teton Brass. Cabinets are made in a grain-matched walnut veneer with stainless steel recessed shadow pulls. Custom pocket door reveals a built-in coffee maker. Cabinetry also features a built-in wine fridge, trash pullout, and lift away upper doors for plenty of storage.
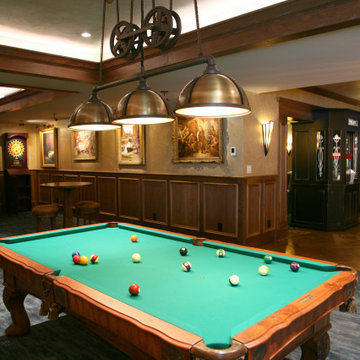
The gentleman's bar in the lower level is tucked into the darker section of the space and feels like a high end lounge. The built in seating around the wood columns divides the lower level into spaces while keeping the whole area connected for entertaining. Nothing was left out when it came to the design~ the custom wood paneling and hand painted wall finishes were all in the homeowners mind from day one.
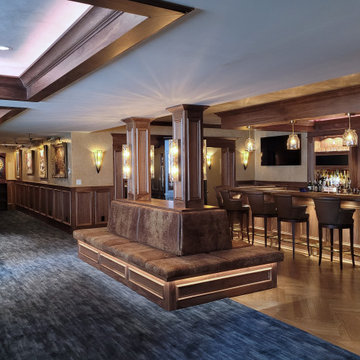
The gentleman's bar in the lower level is tucked into the darker section of the space and feels like a high end lounge. The built in seating around the wood columns divides the lower level into spaces while keeping the whole area connected for entertaining. Nothing was left out when it came to the design~ the custom wood paneling and hand painted wall finishes were all in the homeowners mind from day one.
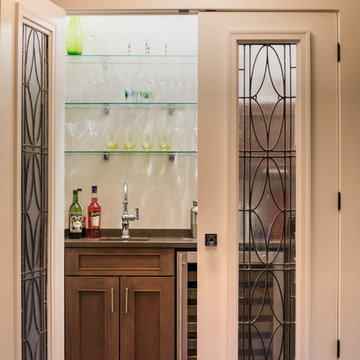
This storm grey kitchen on Cape Cod was designed by Gail of White Wood Kitchens. The cabinets are all plywood with soft close hinges made by UltraCraft Cabinetry. The doors are a Lauderdale style constructed from Red Birch with a Storm Grey stained finish. The island countertop is a Fantasy Brown granite while the perimeter of the kitchen is an Absolute Black Leathered. The wet bar has a Thunder Grey Silestone countertop. The island features shelves for cookbooks and there are many unique storage features in the kitchen and the wet bar to optimize the space and functionality of the kitchen. Builder: Barnes Custom Builders
Home Bar Design Ideas with an Integrated Sink and Light Hardwood Floors
4