Home Bar Design Ideas with an Integrated Sink and Light Hardwood Floors
Refine by:
Budget
Sort by:Popular Today
41 - 60 of 67 photos
Item 1 of 3
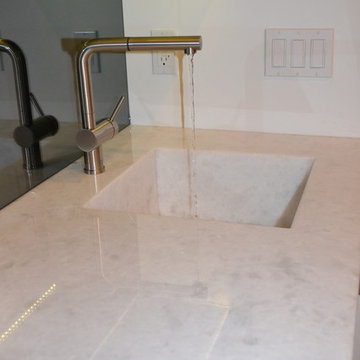
Inspiration for a small contemporary wet bar in Los Angeles with an integrated sink, flat-panel cabinets, grey cabinets, quartzite benchtops, mirror splashback and light hardwood floors.
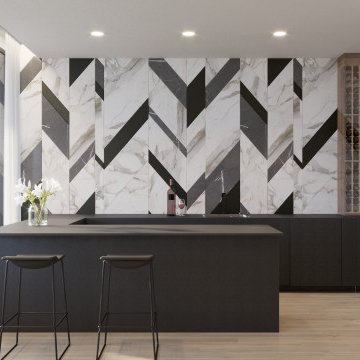
AC Spatial Design’s vision was fully aligned with the client’s requirements and needs to live in a house with a timeless and essential aesthetic.
This is an example of a large contemporary single-wall wet bar in Devon with light hardwood floors, beige floor, an integrated sink, flat-panel cabinets, black cabinets, solid surface benchtops, white splashback, stone slab splashback and black benchtop.
This is an example of a large contemporary single-wall wet bar in Devon with light hardwood floors, beige floor, an integrated sink, flat-panel cabinets, black cabinets, solid surface benchtops, white splashback, stone slab splashback and black benchtop.
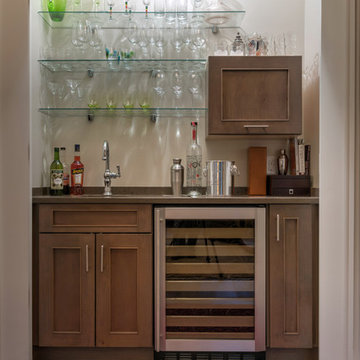
This storm grey kitchen on Cape Cod was designed by Gail of White Wood Kitchens. The cabinets are all plywood with soft close hinges made by UltraCraft Cabinetry. The doors are a Lauderdale style constructed from Red Birch with a Storm Grey stained finish. The island countertop is a Fantasy Brown granite while the perimeter of the kitchen is an Absolute Black Leathered. The wet bar has a Thunder Grey Silestone countertop. The island features shelves for cookbooks and there are many unique storage features in the kitchen and the wet bar to optimize the space and functionality of the kitchen. Builder: Barnes Custom Builders
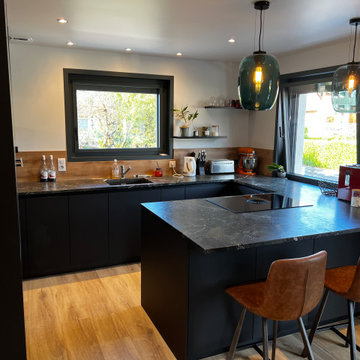
This is an example of an u-shaped seated home bar in Lyon with an integrated sink and light hardwood floors.
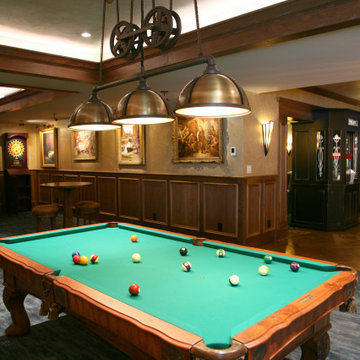
The gentleman's bar in the lower level is tucked into the darker section of the space and feels like a high end lounge. The built in seating around the wood columns divides the lower level into spaces while keeping the whole area connected for entertaining. Nothing was left out when it came to the design~ the custom wood paneling and hand painted wall finishes were all in the homeowners mind from day one.
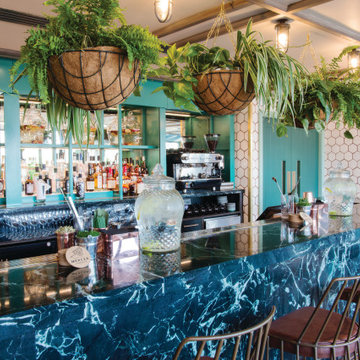
Mercer Rooftop bar at Vintry & Mercer hotel
Inspiration for a mid-sized traditional galley wet bar in London with an integrated sink, open cabinets, green cabinets, marble benchtops, green splashback, marble splashback, light hardwood floors, brown floor and green benchtop.
Inspiration for a mid-sized traditional galley wet bar in London with an integrated sink, open cabinets, green cabinets, marble benchtops, green splashback, marble splashback, light hardwood floors, brown floor and green benchtop.
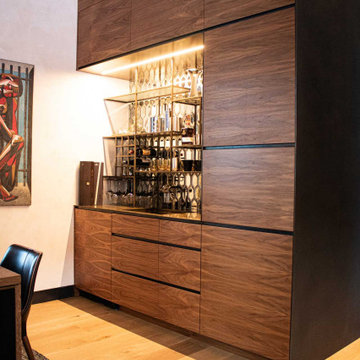
The Ross Peak Wet Bar is an extension of the Ross Peak Kitchen, continuing the walnut cabinetry, while adding unique elements. The elongated hexagonal etched mirror provides a sophistication, with integrated lighting to add a warm illumination to the wet bar. The custom shelving is made of perforated stainless steel and is trimmed in brass, with added details including a wine rack and wine glass storage. The Bar countertop and cabinet lining is made of brass, finished in Teton Brass. Cabinets are made in a grain-matched walnut veneer with stainless steel recessed shadow pulls. Custom pocket door reveals a built-in coffee maker. Cabinetry also features a built-in wine fridge, trash pullout, and lift away upper doors for plenty of storage.
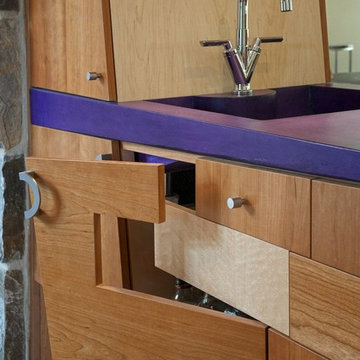
This is an example of a small modern single-wall wet bar in Philadelphia with an integrated sink, flat-panel cabinets, light wood cabinets, solid surface benchtops and light hardwood floors.
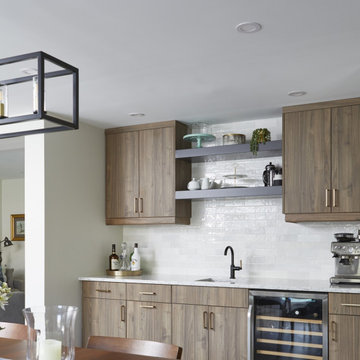
Imagine stepping into a newly renovated bar room that exudes an inviting ambiance from the moment you walk in. The space boasts a transitional yet cozy atmosphere, blending modern design elements with touches of classic comfort.
As you enter, the first thing that catches your eye is the striking bar counter, crafted from polished reclaimed wood, reflecting warm, amber hues. It's illuminated by ambient lighting that sets a relaxed mood throughout the room. The bar is lined with floating shelves inviting patrons to take a seat and unwind.
The flooring, a mix of polished hardwood and tasteful tiling, enhances the room's character while also ensuring easy maintenance.
In one corner, a cozy fireplace with a sleek, modern design serves as a focal point, surrounded by plush armchairs and sofas arranged to encourage relaxation and conversation. The crackling of the fire adds to the cozy ambiance, especially during cooler evenings.
Behind the bar, shelves are lined with an impressive array of spirits and wines, each bottle meticulously displayed. The bartender crafts cocktails while engaging guests with their expertise and enthusiasm.
The overall design is sophisticated yet approachable, inviting guests to linger and enjoy the carefully curated selection of drinks and delectable bar snacks. The renovated bar room offers a refined yet relaxed setting, a perfect haven for patrons seeking a memorable and enjoyable experience.
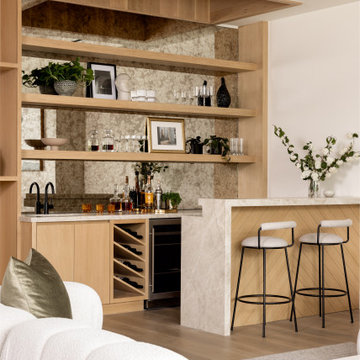
Inspiration for a seated home bar in Los Angeles with an integrated sink, flat-panel cabinets, beige cabinets, quartzite benchtops, beige splashback, light hardwood floors, beige floor and beige benchtop.
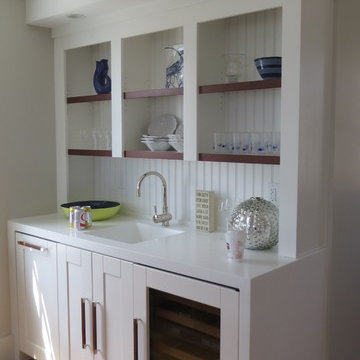
Lori Steigerwald
Design ideas for a small beach style single-wall wet bar in Portland Maine with an integrated sink, shaker cabinets, white cabinets, solid surface benchtops, white splashback, timber splashback, light hardwood floors and white benchtop.
Design ideas for a small beach style single-wall wet bar in Portland Maine with an integrated sink, shaker cabinets, white cabinets, solid surface benchtops, white splashback, timber splashback, light hardwood floors and white benchtop.
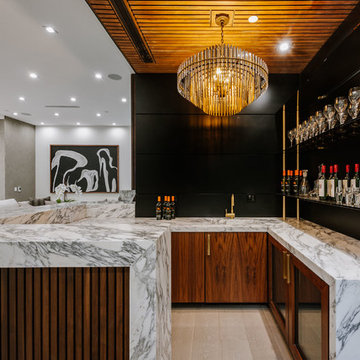
Large contemporary u-shaped seated home bar in Los Angeles with an integrated sink, flat-panel cabinets, dark wood cabinets, marble benchtops and light hardwood floors.
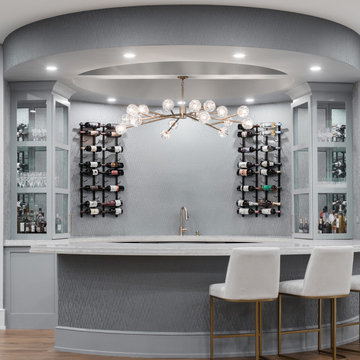
Grab a drink cause it’s Friday AND Cinco de Mayo!??
We can’t think of a better place to spend the weekend than by serving up drinks to friends & family at your very own home bar!
Give us a call to start planning your dream wet or dry bar today!
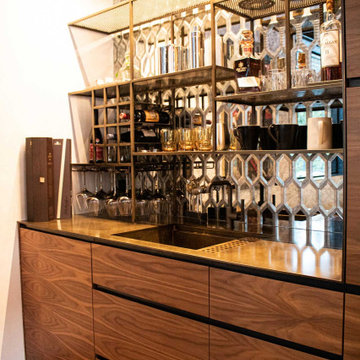
The Ross Peak Wet Bar is an extension of the Ross Peak Kitchen, continuing the walnut cabinetry, while adding unique elements. The elongated hexagonal etched mirror provides a sophistication, with integrated lighting to add a warm illumination to the wet bar. The custom shelving is made of perforated stainless steel and is trimmed in brass, with added details including a wine rack and wine glass storage. The Bar countertop and cabinet lining is made of brass, finished in Teton Brass. Cabinets are made in a grain-matched walnut veneer with stainless steel recessed shadow pulls. Custom pocket door reveals a built-in coffee maker. Cabinetry also features a built-in wine fridge, trash pullout, and lift away upper doors for plenty of storage.
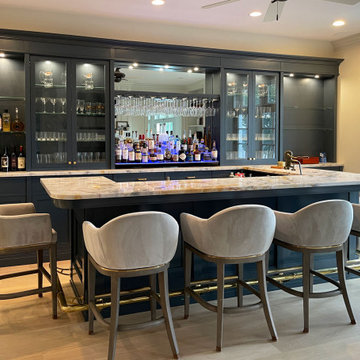
Custom hand made and hand-carved transitional residential bar. Luxury black and blue design, gray bar stools.
Design ideas for a large transitional single-wall seated home bar in New York with an integrated sink, shaker cabinets, black cabinets, quartz benchtops, blue splashback, engineered quartz splashback, light hardwood floors, brown floor and blue benchtop.
Design ideas for a large transitional single-wall seated home bar in New York with an integrated sink, shaker cabinets, black cabinets, quartz benchtops, blue splashback, engineered quartz splashback, light hardwood floors, brown floor and blue benchtop.
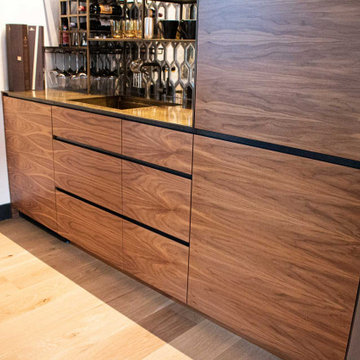
The Ross Peak Wet Bar is an extension of the Ross Peak Kitchen, continuing the walnut cabinetry, while adding unique elements. The elongated hexagonal etched mirror provides a sophistication, with integrated lighting to add a warm illumination to the wet bar. The custom shelving is made of perforated stainless steel and is trimmed in brass, with added details including a wine rack and wine glass storage. The Bar countertop and cabinet lining is made of brass, finished in Teton Brass. Cabinets are made in a grain-matched walnut veneer with stainless steel recessed shadow pulls. Custom pocket door reveals a built-in coffee maker. Cabinetry also features a built-in wine fridge, trash pullout, and lift away upper doors for plenty of storage.
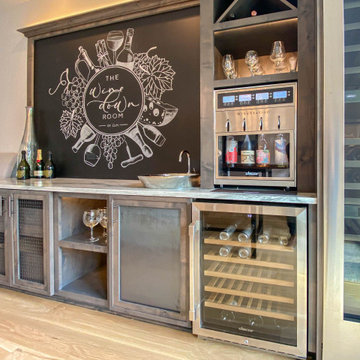
Large contemporary single-wall wet bar in Chicago with an integrated sink, shaker cabinets, distressed cabinets, quartzite benchtops, black splashback, light hardwood floors and white benchtop.
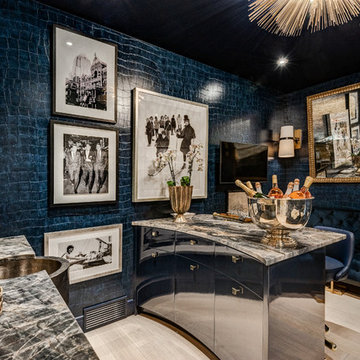
Inspiration for a contemporary u-shaped seated home bar in Calgary with an integrated sink, flat-panel cabinets, blue cabinets, granite benchtops, multi-coloured splashback, light hardwood floors and multi-coloured benchtop.
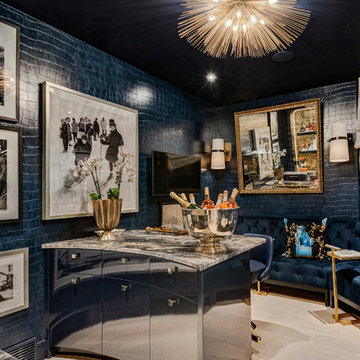
Photo of a contemporary u-shaped seated home bar in Calgary with an integrated sink, flat-panel cabinets, blue cabinets, granite benchtops, multi-coloured splashback, light hardwood floors and multi-coloured benchtop.
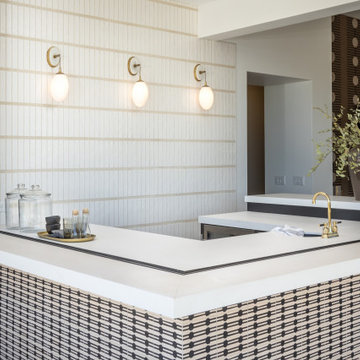
This is an example of a large transitional u-shaped wet bar in Phoenix with an integrated sink, raised-panel cabinets, black cabinets, quartz benchtops, white splashback, brick splashback, light hardwood floors, beige floor and white benchtop.
Home Bar Design Ideas with an Integrated Sink and Light Hardwood Floors
3