Home Bar Design Ideas with an Undermount Sink and Carpet
Refine by:
Budget
Sort by:Popular Today
201 - 220 of 598 photos
Item 1 of 3
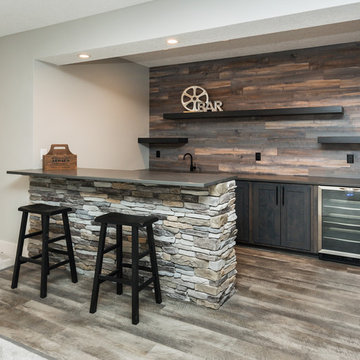
Wall color SW 7015 Repose Gray, full bar, floating shelves, Heatilator Rave linear fireplace
This is an example of a modern u-shaped wet bar in Other with carpet, grey floor, an undermount sink, shaker cabinets, dark wood cabinets, quartz benchtops, timber splashback and grey benchtop.
This is an example of a modern u-shaped wet bar in Other with carpet, grey floor, an undermount sink, shaker cabinets, dark wood cabinets, quartz benchtops, timber splashback and grey benchtop.
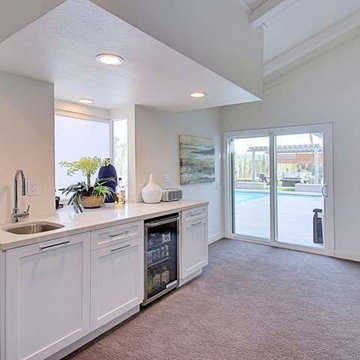
This is an example of a mid-sized modern single-wall wet bar in Other with an undermount sink, shaker cabinets, white cabinets, solid surface benchtops and carpet.
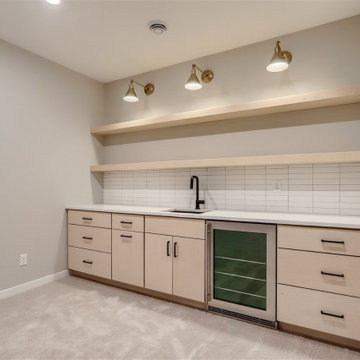
Design ideas for a large single-wall wet bar in Minneapolis with carpet, beige floor, an undermount sink, flat-panel cabinets, light wood cabinets, quartz benchtops, white splashback, ceramic splashback and white benchtop.
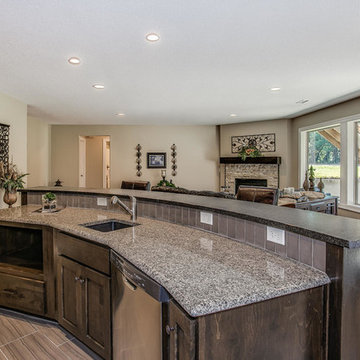
Mid-sized contemporary galley seated home bar in Orange County with an undermount sink, shaker cabinets, dark wood cabinets, granite benchtops, grey splashback, subway tile splashback and carpet.
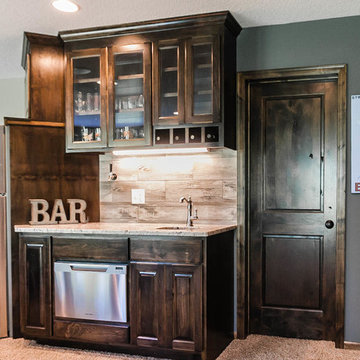
Design ideas for a small traditional galley wet bar in Minneapolis with an undermount sink, raised-panel cabinets, dark wood cabinets, granite benchtops, porcelain splashback and carpet.
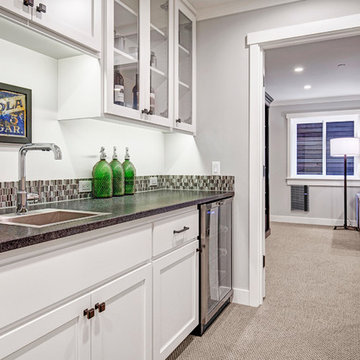
Design ideas for a country wet bar in Seattle with an undermount sink, white cabinets, quartzite benchtops, mosaic tile splashback and carpet.
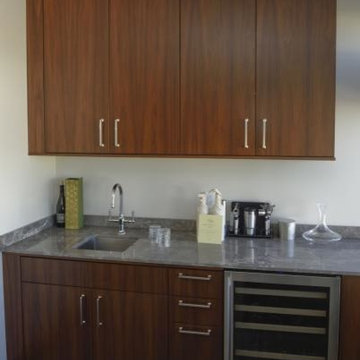
wet bar
wine cooler
This is an example of a small transitional galley wet bar in New York with an undermount sink, flat-panel cabinets, medium wood cabinets, quartzite benchtops and carpet.
This is an example of a small transitional galley wet bar in New York with an undermount sink, flat-panel cabinets, medium wood cabinets, quartzite benchtops and carpet.
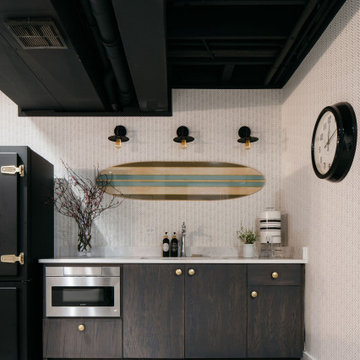
January in the Midwest has us dreaming about summer days in the sun… ☀️
With a basement bar like this, summer can be all year long! Whip up a cocktail (or mocktail), put on your favorite show, sit back, and relax.
Summer will be here before we know it, so start planning your home project now. Send us a message and let’s get started!
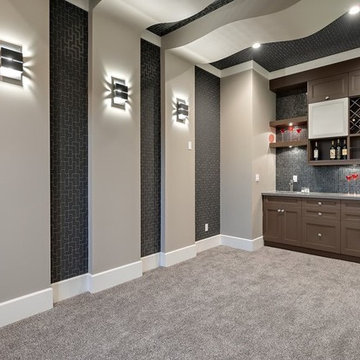
Media room with beautiful wallcovering and a home bar!
This is an example of a large contemporary galley wet bar in Vancouver with an undermount sink, shaker cabinets, brown cabinets, quartzite benchtops, black splashback, glass tile splashback and carpet.
This is an example of a large contemporary galley wet bar in Vancouver with an undermount sink, shaker cabinets, brown cabinets, quartzite benchtops, black splashback, glass tile splashback and carpet.

Photo of a small contemporary single-wall wet bar in Other with an undermount sink, flat-panel cabinets, black cabinets, quartz benchtops, black splashback, engineered quartz splashback, carpet, beige floor and black benchtop.
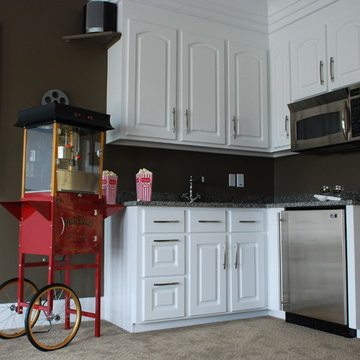
This media room features custom built white cabinets, granite countertops, microwave, sink and beverage refrigerator, projector and screen.
Design ideas for a large traditional home bar in Charleston with carpet, raised-panel cabinets, white cabinets, granite benchtops and an undermount sink.
Design ideas for a large traditional home bar in Charleston with carpet, raised-panel cabinets, white cabinets, granite benchtops and an undermount sink.
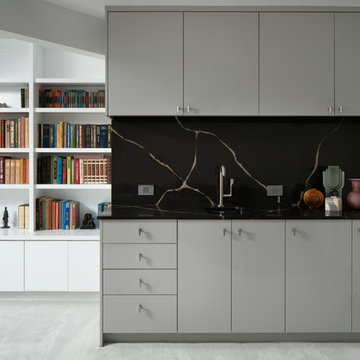
Photo of a modern single-wall wet bar in Denver with an undermount sink, flat-panel cabinets, grey cabinets, quartz benchtops, stone slab splashback, carpet and grey floor.
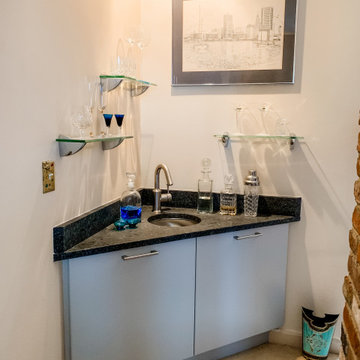
This project was all about updating and refreshing the home. While the layout and overall style of the spaces worked for the most part for the client they wanted to clean it up a bit and add more durable surfaces and some more function. In the kitchen we maximized storage with taller wall cabinets, moved the oven to the island and added in a lot of customized storage to make everyday life just a little easier. In the bathroom we went for a more classic style and updated the vanity area with new cabinetry, countertops and lighting and added a sink to the makeup vanity along with open storage for easy access to often used items.
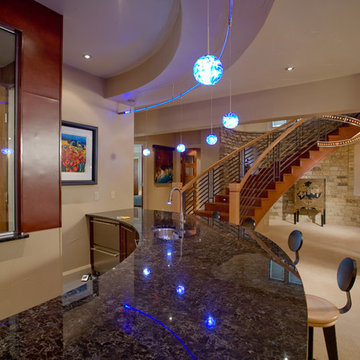
Photo of a large contemporary u-shaped seated home bar in Denver with an undermount sink, granite benchtops and carpet.
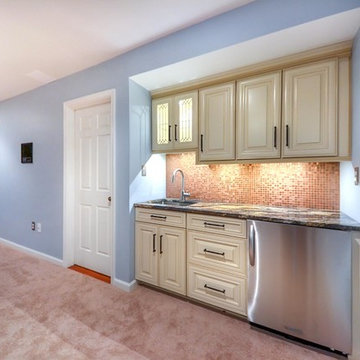
Focal point of this wet bar is the beautiful granite countertop and mosaic backsplash tile.
Inspiration for a small transitional single-wall wet bar in DC Metro with an undermount sink, raised-panel cabinets, beige cabinets, granite benchtops, orange splashback, mosaic tile splashback, carpet, beige floor and beige benchtop.
Inspiration for a small transitional single-wall wet bar in DC Metro with an undermount sink, raised-panel cabinets, beige cabinets, granite benchtops, orange splashback, mosaic tile splashback, carpet, beige floor and beige benchtop.
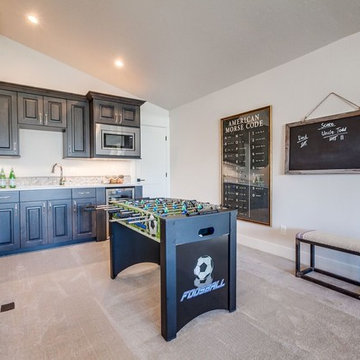
Inspiration for a mid-sized transitional single-wall wet bar in Boise with an undermount sink, raised-panel cabinets, dark wood cabinets, marble benchtops, grey splashback, mosaic tile splashback, carpet and beige floor.
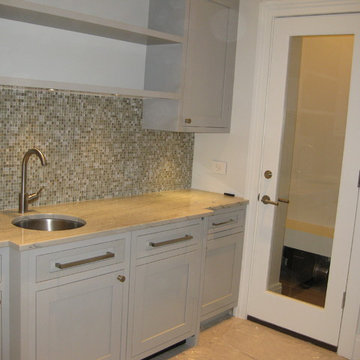
Ann Folan, follyn builders & developers, llc
Photo of a large modern galley wet bar in Chicago with an undermount sink, shaker cabinets, grey cabinets, granite benchtops, grey splashback and carpet.
Photo of a large modern galley wet bar in Chicago with an undermount sink, shaker cabinets, grey cabinets, granite benchtops, grey splashback and carpet.
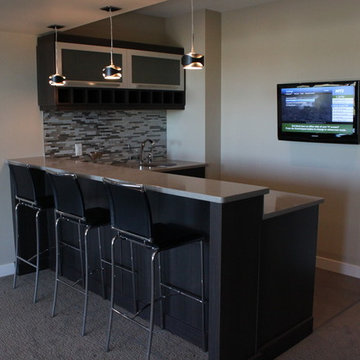
Photo of a mid-sized contemporary l-shaped seated home bar in Other with an undermount sink, flat-panel cabinets, dark wood cabinets, quartz benchtops, multi-coloured splashback, matchstick tile splashback, carpet and brown floor.
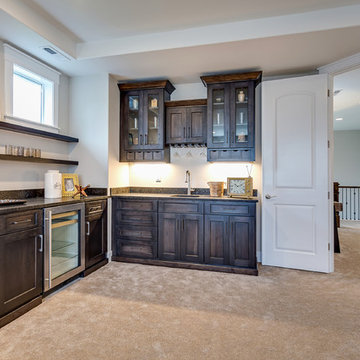
The Aerius - Modern American Craftsman on Acreage in Ridgefield Washington by Cascade West Development Inc.
The upstairs rests mainly on the Western half of the home. It’s composed of a laundry room, 2 bedrooms, including a future princess suite, and a large Game Room. Every space is of generous proportion and easily accessible through a single hall. The windows of each room are filled with natural scenery and warm light. This upper level boasts amenities enough for residents to play, reflect, and recharge all while remaining up and away from formal occasions, when necessary.
Cascade West Facebook: https://goo.gl/MCD2U1
Cascade West Website: https://goo.gl/XHm7Un
These photos, like many of ours, were taken by the good people of ExposioHDR - Portland, Or
Exposio Facebook: https://goo.gl/SpSvyo
Exposio Website: https://goo.gl/Cbm8Ya
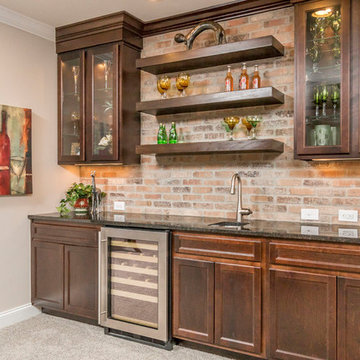
Photo of a mid-sized traditional single-wall wet bar in Columbus with an undermount sink, shaker cabinets, medium wood cabinets, granite benchtops, brown splashback, brick splashback, carpet and brown floor.
Home Bar Design Ideas with an Undermount Sink and Carpet
11