Home Bar Design Ideas with an Undermount Sink and Carpet
Refine by:
Budget
Sort by:Popular Today
121 - 140 of 598 photos
Item 1 of 3
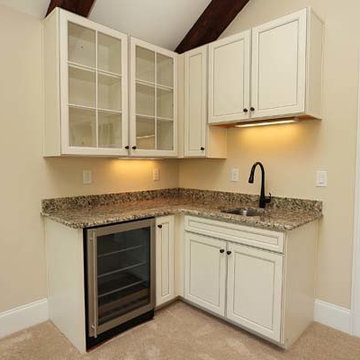
Corner wet bar in media room with beer and wine refrigerator and glass front cabinet.
Oasis Photography, Fort Mill SC
Photo of a traditional l-shaped wet bar in Charlotte with an undermount sink, recessed-panel cabinets, white cabinets, granite benchtops and carpet.
Photo of a traditional l-shaped wet bar in Charlotte with an undermount sink, recessed-panel cabinets, white cabinets, granite benchtops and carpet.
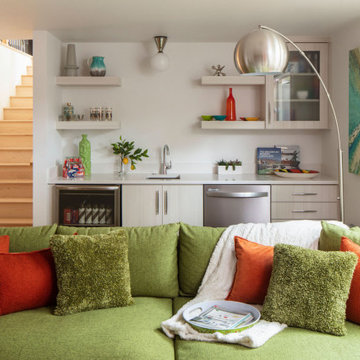
Midcentury single-wall wet bar in Denver with an undermount sink, flat-panel cabinets, beige cabinets, quartz benchtops, white splashback, engineered quartz splashback, carpet, grey floor and turquoise benchtop.
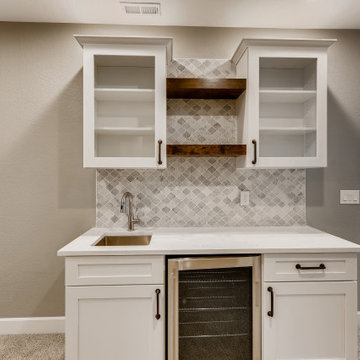
This beautiful basement has gray walls with medium sized white trim. The flooring is nylon carpet in a speckled white coloring. The windows have a white frame with a medium sized, white, wooden window sill. The wet bar has white recessed panels with black metallic handles. In between the two cabinets is a stainless steel drink cooler. The countertop is a white, quartz fitted with an undermounted sink equipped with a stainless steel faucet. Above the wet bar are two white, wooden cabinets with glass recessed panels and black metallic handles. Connecting the two upper cabinets are two wooden, floating shelves with a dark brown stain. The wet bar backsplash is a white and gray ceramic tile laid in a mosaic style that runs up the wall between the cabinets.

Inspiration for a mid-sized transitional l-shaped wet bar in Houston with an undermount sink, beaded inset cabinets, blue cabinets, granite benchtops, multi-coloured splashback, glass tile splashback, carpet, multi-coloured floor and grey benchtop.
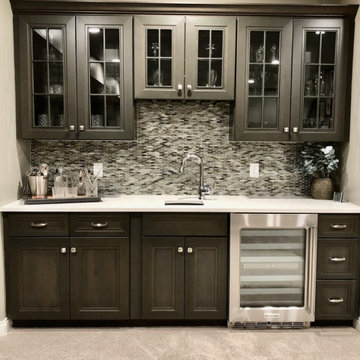
A stylish built in bar area with storage galore!
Inspiration for a mid-sized contemporary single-wall wet bar in Cleveland with an undermount sink, glass-front cabinets, dark wood cabinets, granite benchtops, grey splashback, glass tile splashback, carpet, beige floor and white benchtop.
Inspiration for a mid-sized contemporary single-wall wet bar in Cleveland with an undermount sink, glass-front cabinets, dark wood cabinets, granite benchtops, grey splashback, glass tile splashback, carpet, beige floor and white benchtop.
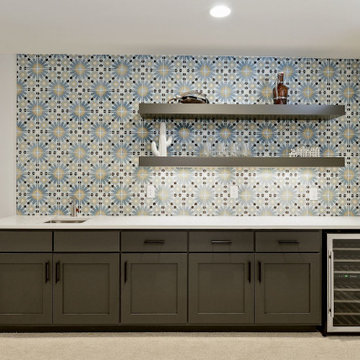
We were able to acheive the masculine modern look with the cabintery color and hardware, while incoporating the colorful spirit of these homeowners with the beautiful backsplash tile.
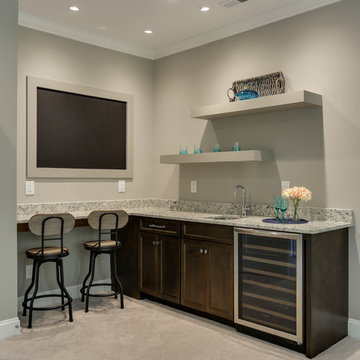
Photo of a small transitional l-shaped wet bar in Raleigh with an undermount sink, recessed-panel cabinets, medium wood cabinets and carpet.
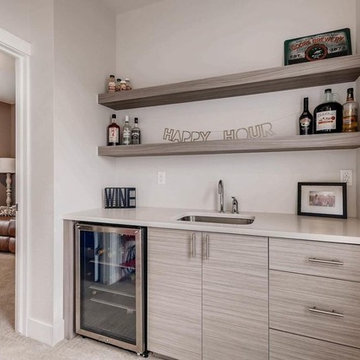
Home bar on the third floor between the bedrooms and near the roof top deck.
This is an example of a small contemporary single-wall wet bar in Denver with an undermount sink, flat-panel cabinets, grey cabinets, solid surface benchtops, white splashback, stone slab splashback, carpet and white benchtop.
This is an example of a small contemporary single-wall wet bar in Denver with an undermount sink, flat-panel cabinets, grey cabinets, solid surface benchtops, white splashback, stone slab splashback, carpet and white benchtop.
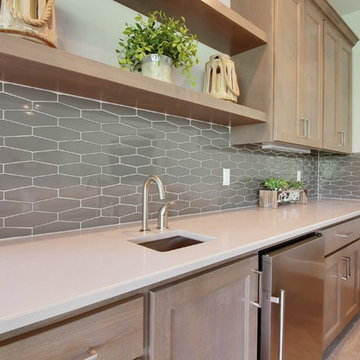
Paint Colors by Sherwin Williams
Interior Body Color : Agreeable Gray SW 7029
Interior Trim Color : Northwood Cabinets’ Eggshell
Flooring & Tile Supplied by Macadam Floor & Design
Carpet by Tuftex
Carpet Product : Martini Time in Nylon
Home Bar Backsplash Tile by Z Collection Tile & Stone & Natucer
Backsplash Tile Product : Avanti
Slab Countertops by Wall to Wall Stone
Home Bar Countertop : Caesarstone in Haze
Faucets & Shower-Heads by Delta Faucet
Sinks by Decolav
Cabinets by Northwood Cabinets
Built-In Cabinetry Colors : Jute
Windows by Milgard Windows & Doors
Product : StyleLine Series Windows
Supplied by Troyco
Interior Design by Creative Interiors & Design
Lighting by Globe Lighting / Destination Lighting
Doors by Western Pacific Building Materials
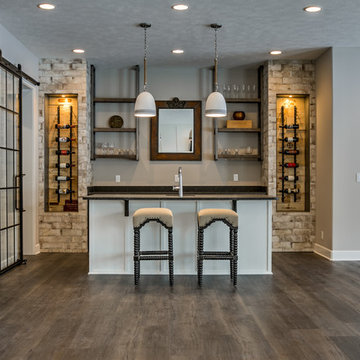
Photo of a transitional seated home bar in Omaha with an undermount sink, shaker cabinets, granite benchtops, porcelain splashback, carpet and black benchtop.
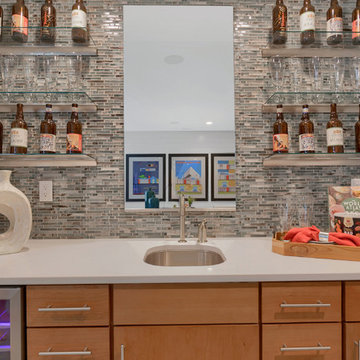
Optional wet bar in the lower level rec room, perfect for entertaining!
Photo of a contemporary single-wall wet bar in Denver with an undermount sink, flat-panel cabinets, medium wood cabinets, quartz benchtops, multi-coloured splashback, glass sheet splashback, carpet, beige floor and beige benchtop.
Photo of a contemporary single-wall wet bar in Denver with an undermount sink, flat-panel cabinets, medium wood cabinets, quartz benchtops, multi-coloured splashback, glass sheet splashback, carpet, beige floor and beige benchtop.
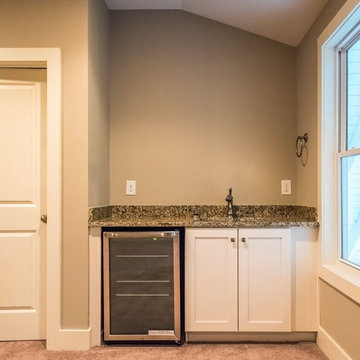
Inspiration for a small country single-wall wet bar in Atlanta with an undermount sink, recessed-panel cabinets, white cabinets, granite benchtops, carpet, beige floor and multi-coloured benchtop.
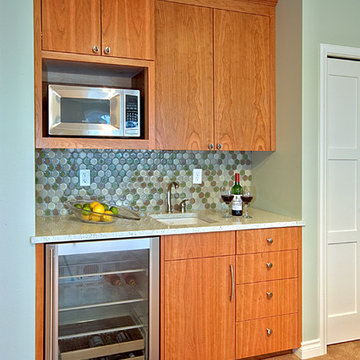
Design ideas for a small transitional single-wall wet bar in Seattle with an undermount sink, medium wood cabinets, granite benchtops, multi-coloured splashback, mosaic tile splashback, carpet and brown floor.
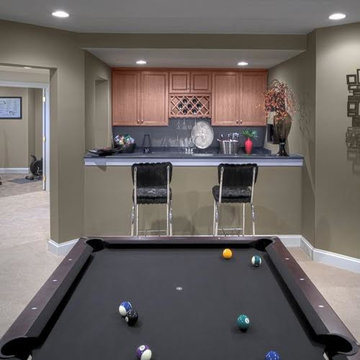
Inspiration for a small transitional galley seated home bar in DC Metro with an undermount sink, recessed-panel cabinets, medium wood cabinets, solid surface benchtops, carpet and beige floor.
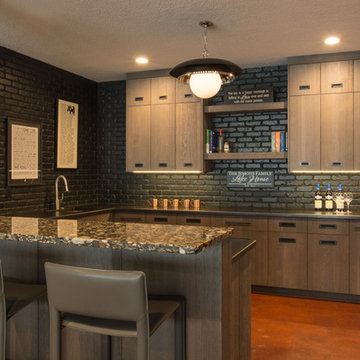
The lower level contains the couple's wine cellar, as well as a fully equipped bar where they can savor wine tastings, cocktail parties and delicious meals while enjoying quality time with family and friends. The existing concrete floors were sprayed a rust color adored by the Lady of the House, and served as the color inspiration for the rust/orange swivel chairs in the TV viewing area. Two dramatic floor lamps flank a console table and divide the TV viewing zone from the nearby pool table. I can't wait to see my client again soon, not only to put the finishing touches on their home's transformation, but to break bread and share a cocktail, as we have become close during the past 21 months with our many flights to and from Chicago to Minneapolis.
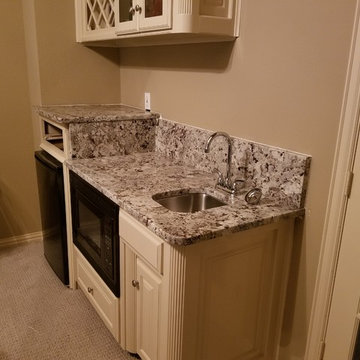
This is an example of a small traditional single-wall wet bar in Dallas with an undermount sink, glass-front cabinets, beige cabinets, granite benchtops, carpet, brown floor and grey benchtop.
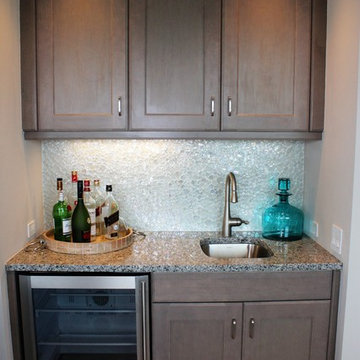
Design ideas for a mid-sized transitional single-wall wet bar in Tampa with an undermount sink, recessed-panel cabinets, medium wood cabinets, granite benchtops, multi-coloured splashback, carpet and beige floor.
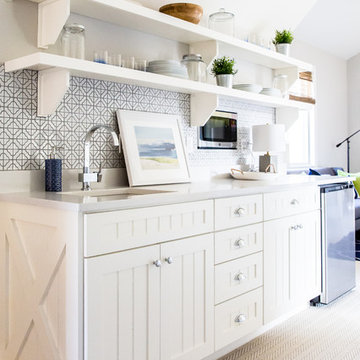
Photo of a mid-sized country single-wall wet bar in Salt Lake City with an undermount sink, white cabinets, quartz benchtops, multi-coloured splashback, ceramic splashback, carpet and recessed-panel cabinets.
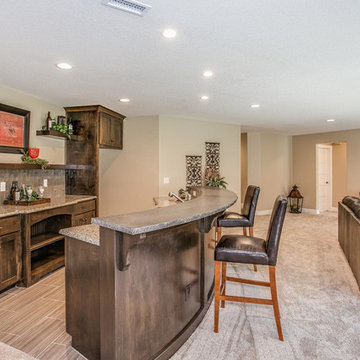
Photo of a mid-sized contemporary galley seated home bar in Orange County with shaker cabinets, dark wood cabinets, granite benchtops, grey splashback, subway tile splashback, an undermount sink and carpet.
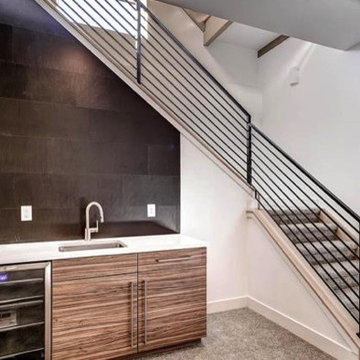
Photo of a mid-sized contemporary single-wall wet bar in San Diego with an undermount sink, flat-panel cabinets, medium wood cabinets, quartz benchtops and carpet.
Home Bar Design Ideas with an Undermount Sink and Carpet
7