Home Bar Design Ideas with an Undermount Sink and Carpet
Refine by:
Budget
Sort by:Popular Today
161 - 180 of 598 photos
Item 1 of 3
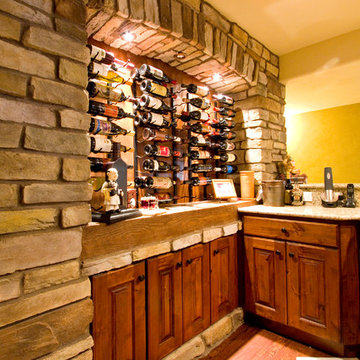
Large country galley wet bar in Denver with carpet, an undermount sink, dark wood cabinets, granite benchtops and brown splashback.
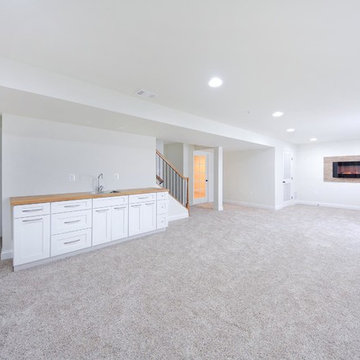
Nice white wet bar with a natural stained butcher block countertop
Inspiration for a mid-sized transitional single-wall wet bar in DC Metro with an undermount sink, carpet, beige floor, shaker cabinets, white cabinets, wood benchtops and beige benchtop.
Inspiration for a mid-sized transitional single-wall wet bar in DC Metro with an undermount sink, carpet, beige floor, shaker cabinets, white cabinets, wood benchtops and beige benchtop.
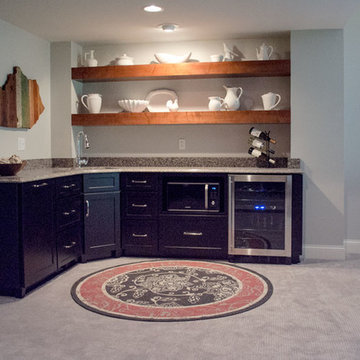
Directly across from the entrance is a small Kitchenette which houses a corner sink, a microwave, and a beverage center. The cabinetry by PC Homes in New Albany, IN has a painted black finish with a bronze glaze. The countertops are quartz by Cambria. The faucets and cabinetry hardware is in a brushed nickel finish to pop off the dark cabinetry. We did not want this area to feel like a Kitchen, so in lieu of upper cabinets, we did chunky floating shelves the same wood tone as the china cabinet nestled between the two bump outs. We accessorized with the homeowner’s collection of white dish ware. The homeowner found this fabulous wood cutout of the state of Kentucky at a local art gallery.
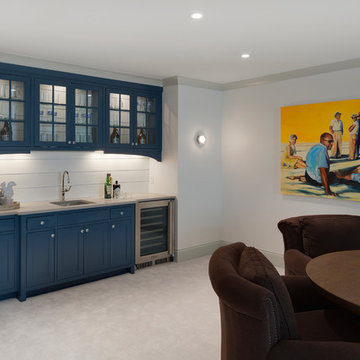
Spacecrafting Photography
Inspiration for a beach style single-wall wet bar in Minneapolis with an undermount sink, beaded inset cabinets, blue cabinets, solid surface benchtops, white splashback, timber splashback and carpet.
Inspiration for a beach style single-wall wet bar in Minneapolis with an undermount sink, beaded inset cabinets, blue cabinets, solid surface benchtops, white splashback, timber splashback and carpet.
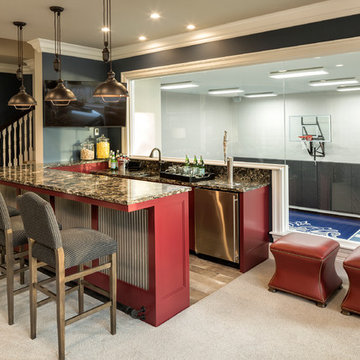
Builder: John Kraemer & Sons | Architecture: Sharratt Design | Landscaping: Yardscapes | Photography: Landmark Photography
This is an example of a large traditional u-shaped seated home bar in Minneapolis with an undermount sink, red cabinets, glass sheet splashback, beige floor, recessed-panel cabinets, granite benchtops and carpet.
This is an example of a large traditional u-shaped seated home bar in Minneapolis with an undermount sink, red cabinets, glass sheet splashback, beige floor, recessed-panel cabinets, granite benchtops and carpet.
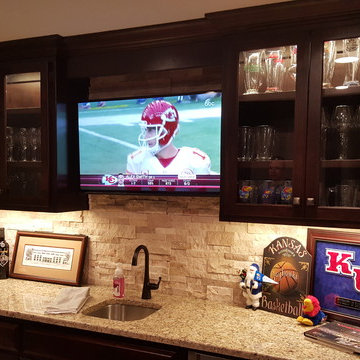
Talk about MAN CAVE! We finished this basement in Olathe and were finally able to go by there and grab some completion pictures. If there is a big game on, and you can't reach us? We are likely in this basement. A few details? 145" diagonal HD projection TV with custom 7:1 surround sound, full wet-bar (with another TV), full bathroom and a play room.
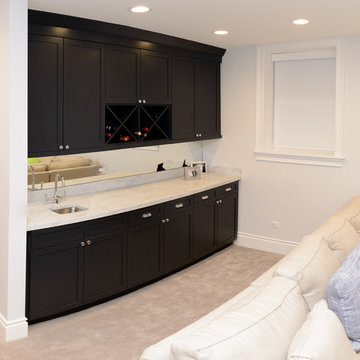
Carrara honed Marble
This is an example of a small contemporary u-shaped wet bar in Chicago with marble benchtops, an undermount sink, shaker cabinets, dark wood cabinets, mirror splashback and carpet.
This is an example of a small contemporary u-shaped wet bar in Chicago with marble benchtops, an undermount sink, shaker cabinets, dark wood cabinets, mirror splashback and carpet.
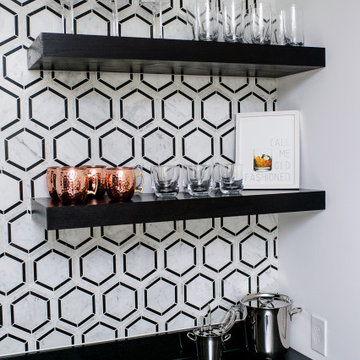
This is an example of a contemporary single-wall wet bar in Cincinnati with an undermount sink, white cabinets, granite benchtops, multi-coloured splashback, marble splashback, carpet, grey floor and black benchtop.
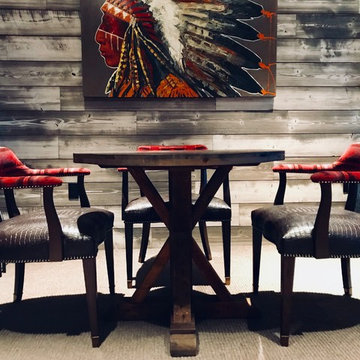
Rustic game room has a clean modern influence. Ralph lauren chairs covered in embossed alligator leather, Red Rock wool blankets covers the back rests and arms. Modern acrylics of Native American chiefs throughout the room. Not shown: Wet bar and huge sectional Doug Burke photography, Park City
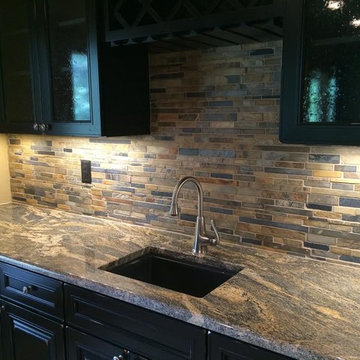
Photo of a mid-sized transitional single-wall wet bar in Denver with an undermount sink, glass-front cabinets, dark wood cabinets, granite benchtops, multi-coloured splashback, stone tile splashback, carpet and grey benchtop.
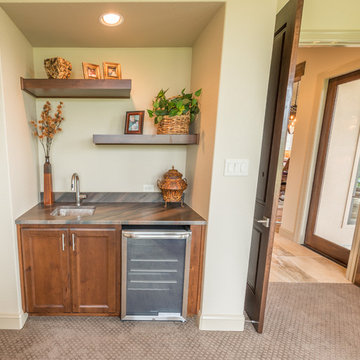
A hill country farmhouse at 3,181 square feet and situated in the Texas hill country of New Braunfels, in the neighborhood of Copper Ridge, with only a fifteen minute drive north to Canyon Lake. Three key features to the exterior are the use of board and batten walls, reclaimed brick, and exposed rafter tails. On the inside it’s the wood beams, reclaimed wood wallboards, and tile wall accents that catch the eye around every corner of this three-bedroom home. Windows across each side flood the large kitchen and great room with natural light, offering magnificent views out both the front and the back of the home.
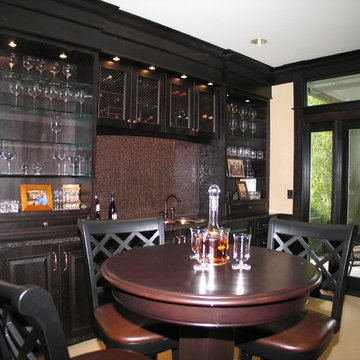
Design ideas for a large traditional u-shaped seated home bar in Seattle with an undermount sink, raised-panel cabinets, dark wood cabinets, granite benchtops, mosaic tile splashback and carpet.
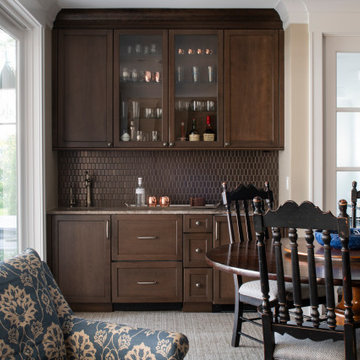
Builder: Michels Homes
Interior Design: Talla Skogmo Interior Design
Cabinetry Design: Megan at Michels Homes
Photography: Scott Amundson Photography
Photo of a small beach style single-wall wet bar in Minneapolis with an undermount sink, recessed-panel cabinets, dark wood cabinets, brown splashback, ceramic splashback, carpet, multi-coloured floor and multi-coloured benchtop.
Photo of a small beach style single-wall wet bar in Minneapolis with an undermount sink, recessed-panel cabinets, dark wood cabinets, brown splashback, ceramic splashback, carpet, multi-coloured floor and multi-coloured benchtop.
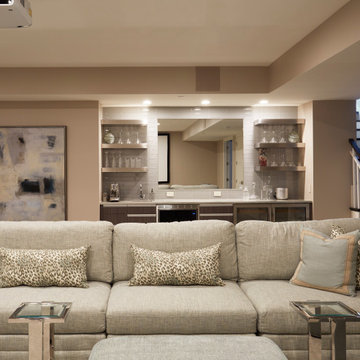
Lower level wet bar features open metal shelving.
Backsplash field tile is AKDO GL1815-0312CO 3" x 12" in dove gray installed in a vertical stacked pattern.
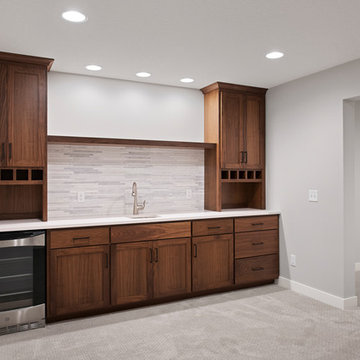
This is an example of a large transitional single-wall wet bar in Minneapolis with an undermount sink, shaker cabinets, dark wood cabinets, granite benchtops, grey splashback, ceramic splashback, carpet, grey floor and white benchtop.

A comprehensive remodel of a home's first and lower levels in a neutral palette of white, naval blue and natural wood with gold and black hardware completely transforms this home.Projects inlcude kitchen, living room, pantry, mud room, laundry room, music room, family room, basement bar, climbing wall, bathroom and powder room.
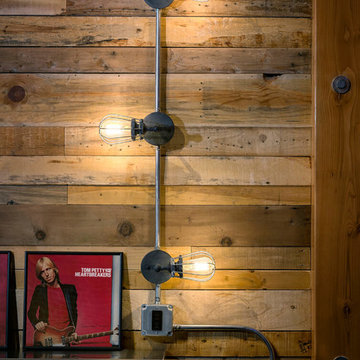
Tony Colangelo Photography. Paul Hofmann Construction Ltd.
Mid-sized industrial l-shaped home bar in Vancouver with an undermount sink, concrete benchtops, grey splashback, porcelain splashback, carpet and grey floor.
Mid-sized industrial l-shaped home bar in Vancouver with an undermount sink, concrete benchtops, grey splashback, porcelain splashback, carpet and grey floor.
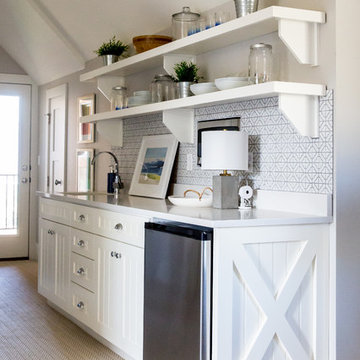
Mid-sized country single-wall wet bar in Salt Lake City with an undermount sink, white cabinets, quartz benchtops, multi-coloured splashback, ceramic splashback, carpet and recessed-panel cabinets.
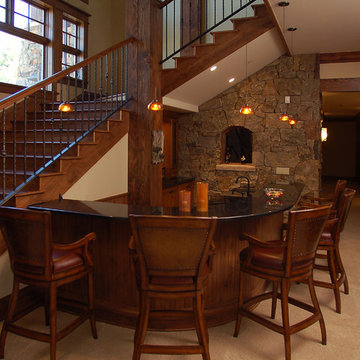
Large traditional u-shaped seated home bar in Denver with an undermount sink, raised-panel cabinets, medium wood cabinets, granite benchtops, carpet and beige floor.
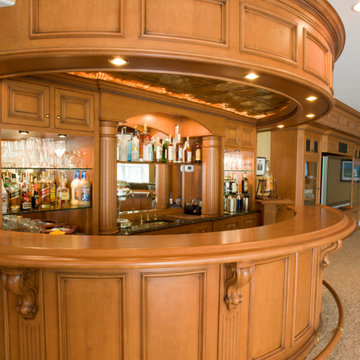
Designed by David and Amos Allgyer, Created by Allgyer Fine Custom Cabinetry
This is an example of a large traditional u-shaped seated home bar in Other with an undermount sink, recessed-panel cabinets, medium wood cabinets, wood benchtops, mirror splashback, carpet, beige floor and brown benchtop.
This is an example of a large traditional u-shaped seated home bar in Other with an undermount sink, recessed-panel cabinets, medium wood cabinets, wood benchtops, mirror splashback, carpet, beige floor and brown benchtop.
Home Bar Design Ideas with an Undermount Sink and Carpet
9