Home Bar Design Ideas with an Undermount Sink and Carpet
Refine by:
Budget
Sort by:Popular Today
61 - 80 of 598 photos
Item 1 of 3
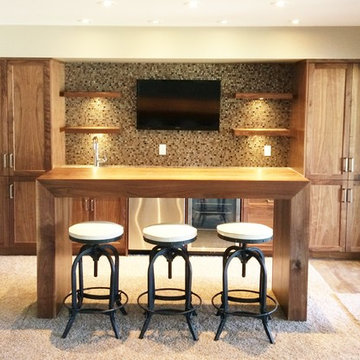
Mike Vanderland
Design ideas for a small modern galley wet bar in Calgary with an undermount sink, shaker cabinets, medium wood cabinets, granite benchtops, mosaic tile splashback and carpet.
Design ideas for a small modern galley wet bar in Calgary with an undermount sink, shaker cabinets, medium wood cabinets, granite benchtops, mosaic tile splashback and carpet.
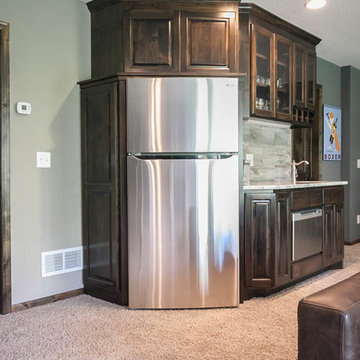
Small traditional galley wet bar in Minneapolis with an undermount sink, raised-panel cabinets, dark wood cabinets, granite benchtops, porcelain splashback and carpet.
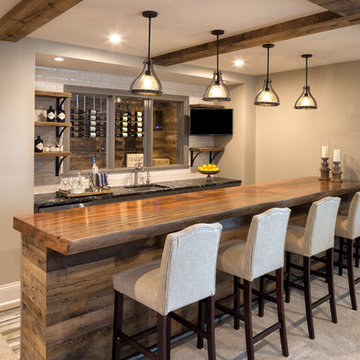
Inspiration for a transitional wet bar in Minneapolis with an undermount sink, wood benchtops, white splashback, subway tile splashback, carpet, grey floor and brown benchtop.
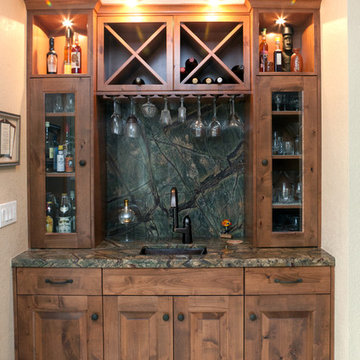
This is an example of a small country single-wall wet bar in Seattle with an undermount sink, raised-panel cabinets, medium wood cabinets, granite benchtops, multi-coloured splashback, stone slab splashback and carpet.

Small modern single-wall wet bar in Chicago with an undermount sink, flat-panel cabinets, black cabinets, quartzite benchtops, white splashback, porcelain splashback, carpet, beige floor and white benchtop.
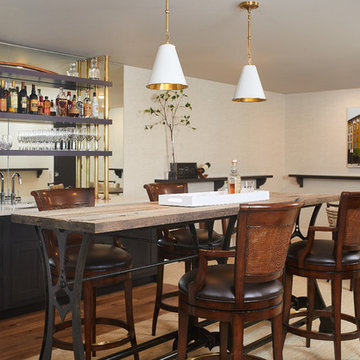
The lower level is the perfect space to host a party or to watch the game. The bar is set off by dark cabinets, a mirror backsplash, and brass accents. The table serves as the perfect spot for a poker game or a board game.
Photographer: Ashley Avila Photography
Interior Design: Vision Interiors by Visbeen
Builder: Joel Peterson Homes
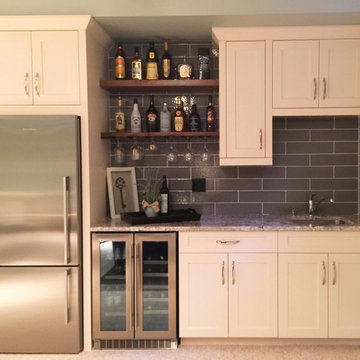
Inspiration for a mid-sized traditional single-wall wet bar in Vancouver with an undermount sink, beaded inset cabinets, white cabinets, granite benchtops, grey splashback, carpet, beige floor and multi-coloured benchtop.
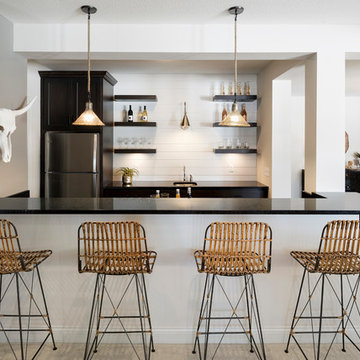
Farmhouse style bar with floating shelves.
Photo by Spacecrafting
Inspiration for a transitional seated home bar in Minneapolis with an undermount sink, black cabinets, white splashback, carpet, beige floor and black benchtop.
Inspiration for a transitional seated home bar in Minneapolis with an undermount sink, black cabinets, white splashback, carpet, beige floor and black benchtop.
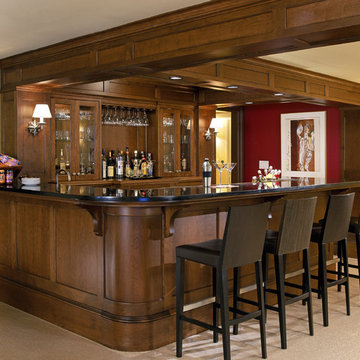
Photograph - Sam Gray
Large traditional u-shaped seated home bar in Boston with an undermount sink, recessed-panel cabinets, dark wood cabinets, granite benchtops, brown splashback, timber splashback, carpet and beige floor.
Large traditional u-shaped seated home bar in Boston with an undermount sink, recessed-panel cabinets, dark wood cabinets, granite benchtops, brown splashback, timber splashback, carpet and beige floor.
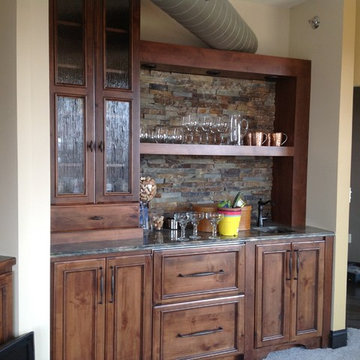
Custom built in rustic bar! a mix of slate, fusion granite, oil rubbed oversized hardware and textured glass panels makes for a an interesting family bar!
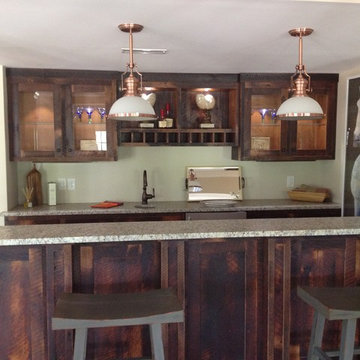
European Stone Concepts
This is an example of a mid-sized traditional galley seated home bar in Richmond with an undermount sink, glass-front cabinets, granite benchtops, dark wood cabinets and carpet.
This is an example of a mid-sized traditional galley seated home bar in Richmond with an undermount sink, glass-front cabinets, granite benchtops, dark wood cabinets and carpet.
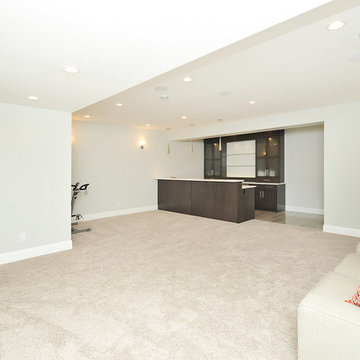
Photo of a mid-sized modern galley wet bar in Calgary with flat-panel cabinets, dark wood cabinets, solid surface benchtops, beige floor, an undermount sink, carpet and white benchtop.
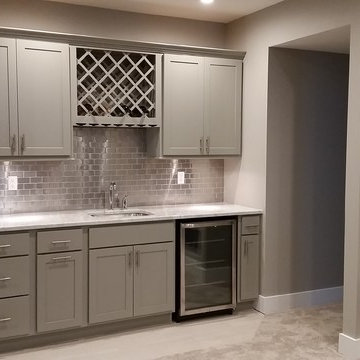
Inspiration for a mid-sized arts and crafts single-wall wet bar in St Louis with an undermount sink, shaker cabinets, grey cabinets, marble benchtops, grey splashback, metal splashback, carpet and beige floor.
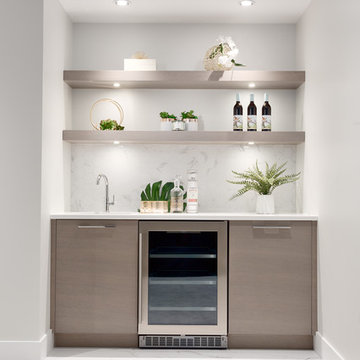
Two cabinets and two floating shelves were used to turn this empty space into the perfect wet bar in the recreation room. Featuring integrated shelving lighting and a mini fridge, this couple will be able to host friends and family for multiple parties and holidays to come.
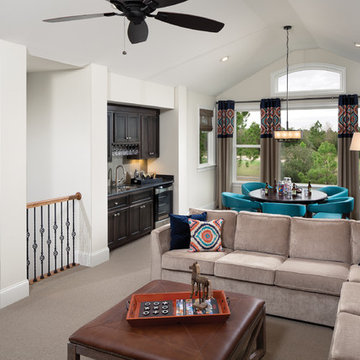
Arthur Rutenberg Homes provides a great space to bring people together for the big game or a card game. This loft provides a wet bar and a stunning view.
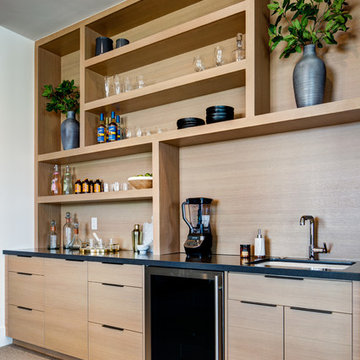
Interior Designer: Simons Design Studio
Builder: Magleby Construction
Photography: Alan Blakely Photography
Inspiration for a large contemporary single-wall wet bar in Salt Lake City with an undermount sink, flat-panel cabinets, light wood cabinets, quartz benchtops, brown splashback, timber splashback, carpet, grey floor and black benchtop.
Inspiration for a large contemporary single-wall wet bar in Salt Lake City with an undermount sink, flat-panel cabinets, light wood cabinets, quartz benchtops, brown splashback, timber splashback, carpet, grey floor and black benchtop.
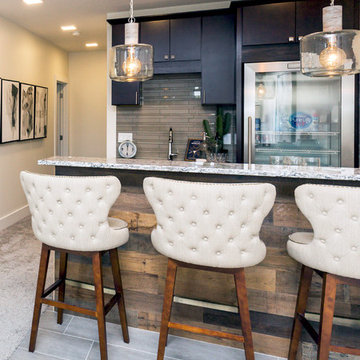
This space is made for entertaining.The full bar includes a microwave, sink and full full size refrigerator along with ample cabinets so you have everything you need on hand without running to the kitchen. Upholstered swivel barstools provide extra seating and an easy view of the bartender or screen.
Even though it's on the lower level, lots of windows provide plenty of natural light so the space feels anything but dungeony. Wall color, tile and materials carry over the general color scheme from the upper level for a cohesive look, while darker cabinetry and reclaimed wood accents help set the space apart.
Jake Boyd Photography
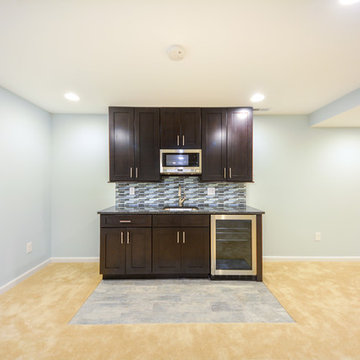
Espresso shaker cabinets with a 24" wine fridge
Inspiration for a small transitional single-wall wet bar in DC Metro with carpet, an undermount sink, shaker cabinets, dark wood cabinets, granite benchtops, multi-coloured splashback, mosaic tile splashback, beige floor and brown benchtop.
Inspiration for a small transitional single-wall wet bar in DC Metro with carpet, an undermount sink, shaker cabinets, dark wood cabinets, granite benchtops, multi-coloured splashback, mosaic tile splashback, beige floor and brown benchtop.
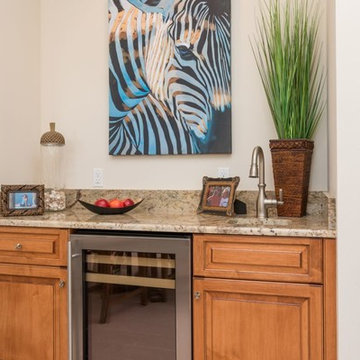
Design ideas for a small traditional single-wall wet bar in Tampa with an undermount sink, raised-panel cabinets, light wood cabinets, granite benchtops, beige splashback and carpet.
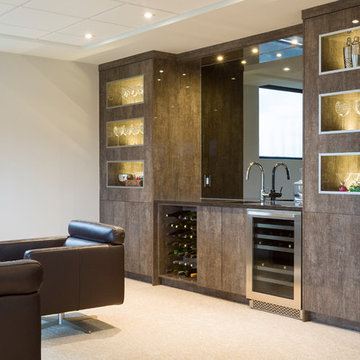
Michael Roberts - Duality Photographic
Inspiration for a contemporary single-wall wet bar in Other with an undermount sink, flat-panel cabinets, dark wood cabinets, carpet, beige floor and brown benchtop.
Inspiration for a contemporary single-wall wet bar in Other with an undermount sink, flat-panel cabinets, dark wood cabinets, carpet, beige floor and brown benchtop.
Home Bar Design Ideas with an Undermount Sink and Carpet
4