Home Bar Design Ideas with an Undermount Sink and Laminate Floors
Refine by:
Budget
Sort by:Popular Today
21 - 40 of 280 photos
Item 1 of 3
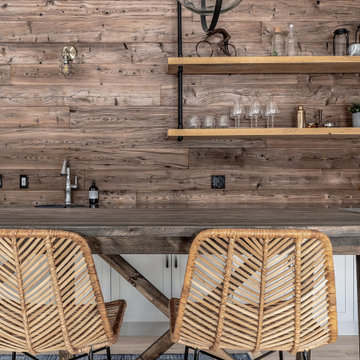
Modern lake house decorated with warm wood tones and blue accents.
Design ideas for a large transitional single-wall wet bar in Other with an undermount sink, shaker cabinets, grey cabinets, quartz benchtops, timber splashback, laminate floors and black benchtop.
Design ideas for a large transitional single-wall wet bar in Other with an undermount sink, shaker cabinets, grey cabinets, quartz benchtops, timber splashback, laminate floors and black benchtop.
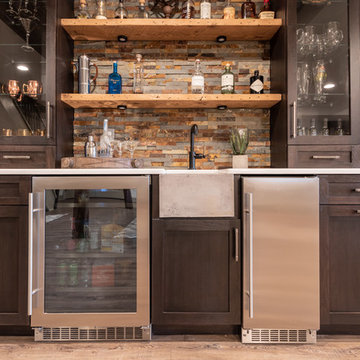
This rustic-inspired basement includes an entertainment area, two bars, and a gaming area. The renovation created a bathroom and guest room from the original office and exercise room. To create the rustic design the renovation used different naturally textured finishes, such as Coretec hard pine flooring, wood-look porcelain tile, wrapped support beams, walnut cabinetry, natural stone backsplashes, and fireplace surround,
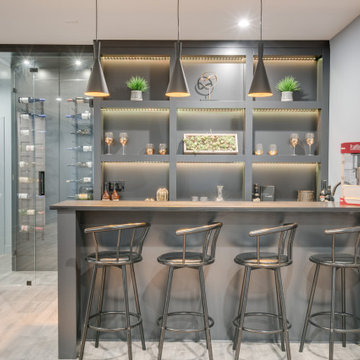
Rec room, bunker, theatre room, man cave - whatever you call this room, it has one purpose and that is to kick back and relax. This almost 17' x 30' room features built-in cabinetry to hide all of your home theatre equipment, a u-shaped bar, custom bar back with LED lighting, and a custom floor to ceiling wine rack complete with powder-coated pulls and hardware. Spanning over 320 sq ft and with 19 ft ceilings, this room is bathed with sunlight from four huge horizontal windows. Built-ins and bar are Black Panther (OC-68), both are Benjamin Moore colors. Flooring supplied by Torlys (Colossia Pelzer Oak).
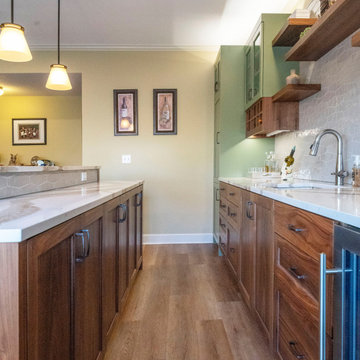
A new bar and back of bar in clear finished walnut and a beautiful sage green paint. Quartz countertops throughout with a matched veining from upper to lower counter. Walnut floating shelves and wine storage finished off the project.
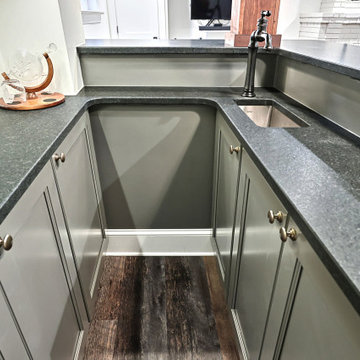
Photo of a small transitional galley seated home bar in Other with an undermount sink, shaker cabinets, grey cabinets, granite benchtops, laminate floors, brown floor and black benchtop.
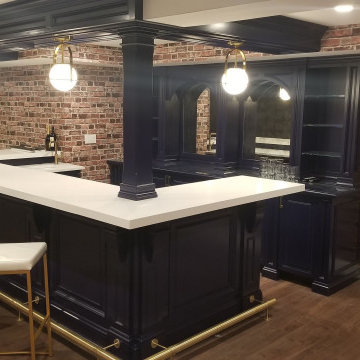
We designed and custom made this bar for our clients as part of their total basement makeover.T he bar has seating for 8, with additional seating for more at the table. This entire area is hidden away from the children's play area behind a bookcase hidden door. We also created the 160-bottle lighted, wine storage unit.
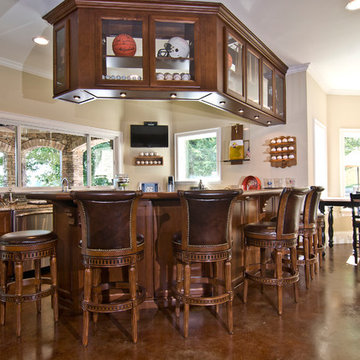
Large traditional u-shaped seated home bar in Charlotte with an undermount sink, recessed-panel cabinets, dark wood cabinets, wood benchtops, multi-coloured splashback and laminate floors.

Inspiration for a mid-sized country l-shaped home bar in Dallas with an undermount sink, shaker cabinets, grey cabinets, quartz benchtops, white splashback, ceramic splashback, laminate floors, brown floor and white benchtop.
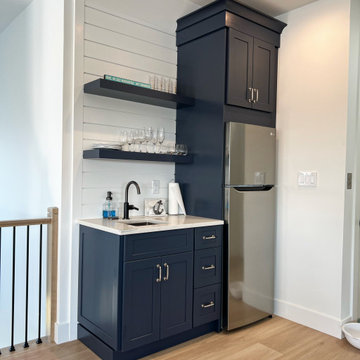
Indigo Fabuwood cabinets for a kitchenette with matching floating shelves, sink, fridge, and shiplap back splash.
Small beach style wet bar in Other with an undermount sink, shaker cabinets, blue cabinets, quartz benchtops, white splashback, shiplap splashback, laminate floors, brown floor and white benchtop.
Small beach style wet bar in Other with an undermount sink, shaker cabinets, blue cabinets, quartz benchtops, white splashback, shiplap splashback, laminate floors, brown floor and white benchtop.
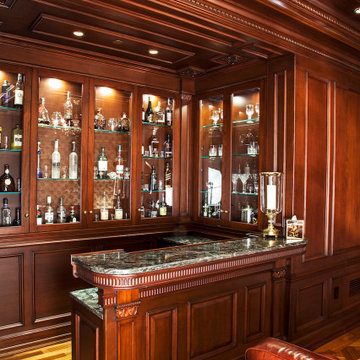
This is an example of a large traditional u-shaped seated home bar in New York with glass-front cabinets, medium wood cabinets, granite benchtops, laminate floors, yellow floor, grey benchtop and an undermount sink.
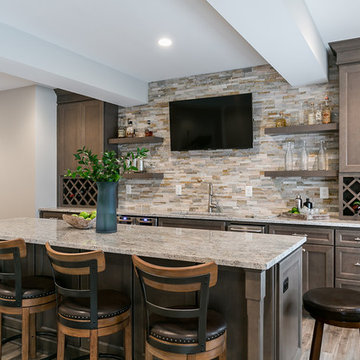
With Summer on its way, having a home bar is the perfect setting to host a gathering with family and friends, and having a functional and totally modern home bar will allow you to do so!
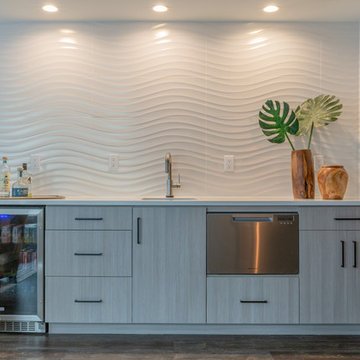
This ranch was a complete renovation! We took it down to the studs and redesigned the space for this young family. We opened up the main floor to create a large kitchen with two islands and seating for a crowd and a dining nook that looks out on the beautiful front yard. We created two seating areas, one for TV viewing and one for relaxing in front of the bar area. We added a new mudroom with lots of closed storage cabinets, a pantry with a sliding barn door and a powder room for guests. We raised the ceilings by a foot and added beams for definition of the spaces. We gave the whole home a unified feel using lots of white and grey throughout with pops of orange to keep it fun.
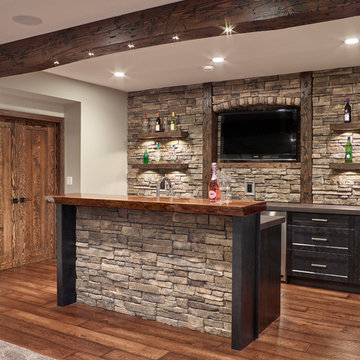
Alair and Boss design have many things in common that they pride, one of those is that they both love putting effort into the smallest details. The outlet framing for example, as well as the archway above the tv is mimicked by the slight archway in the wood beam above the bar top - did you notice?
Photography by: Merle Prosofsky
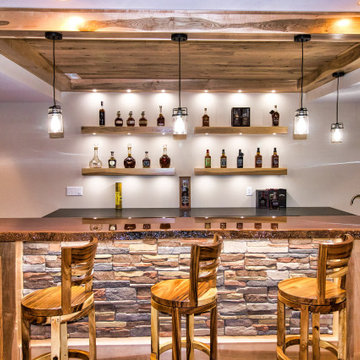
Custom bar with Live edge mahogany top. Hickory cabinets and floating shelves with LED lighting and a locked cabinet. Granite countertop. Feature ceiling with Maple beams and light reclaimed barn wood in the center.
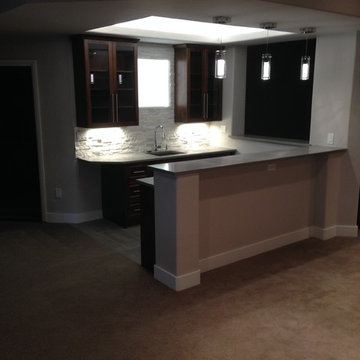
Inspiration for a mid-sized modern galley wet bar in Denver with an undermount sink, shaker cabinets, dark wood cabinets, concrete benchtops, white splashback, stone tile splashback, laminate floors and grey floor.
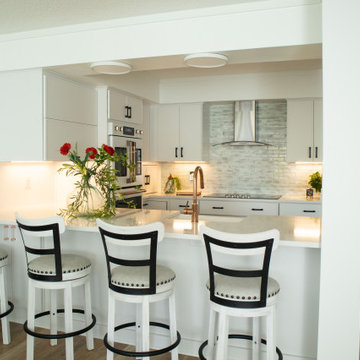
Mid-sized contemporary galley seated home bar in Other with an undermount sink, recessed-panel cabinets, white cabinets, quartz benchtops, grey splashback, laminate floors, brown floor and white benchtop.
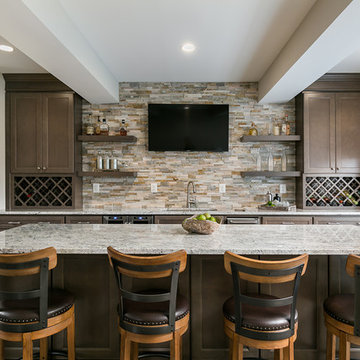
With Summer on its way, having a home bar is the perfect setting to host a gathering with family and friends, and having a functional and totally modern home bar will allow you to do so!
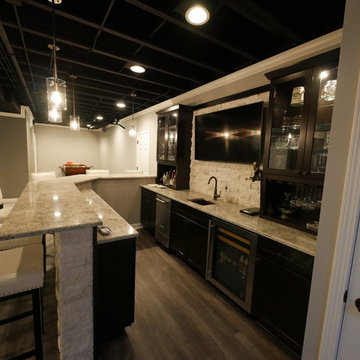
This is an example of a mid-sized transitional l-shaped seated home bar in Chicago with an undermount sink, glass-front cabinets, black cabinets, granite benchtops, white splashback, stone tile splashback, laminate floors, grey floor and beige benchtop.
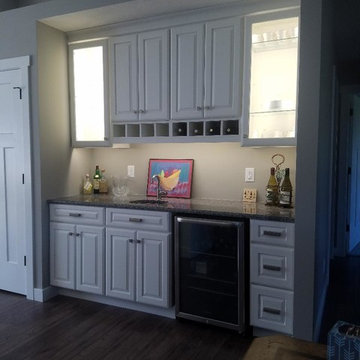
Medallion Cabinetry:
Brookhill Raised Panel
White Icing on Maple Wood
Smoke Island on Maple Wood (Not Shown)
Countertop:
Hand- Selected Granite- Caledonia
Accessories/ Fixtures:
Delta Single Handle Bar Faucet
C-Tech 16-Gauge Single Bowl
Amerock Hardware
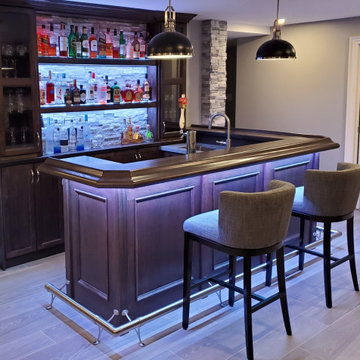
Custom home bar with poplar lumber and several coats of a wood polishing wax, with additional wainscoting, and under cabinet lighting.
Photo of a mid-sized modern u-shaped seated home bar in Other with an undermount sink, dark wood cabinets, wood benchtops, laminate floors, multi-coloured floor and brown benchtop.
Photo of a mid-sized modern u-shaped seated home bar in Other with an undermount sink, dark wood cabinets, wood benchtops, laminate floors, multi-coloured floor and brown benchtop.
Home Bar Design Ideas with an Undermount Sink and Laminate Floors
2