Home Bar Design Ideas with an Undermount Sink and Laminate Floors
Refine by:
Budget
Sort by:Popular Today
61 - 80 of 280 photos
Item 1 of 3
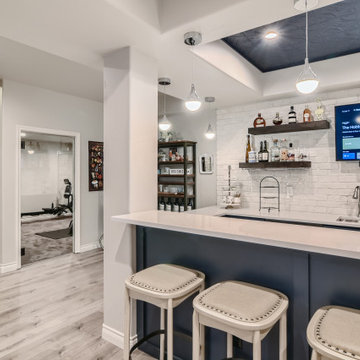
Beautiful modern basement finish with wet bar and home gym. Open concept
Photo of a large modern galley wet bar in Denver with an undermount sink, black cabinets, quartz benchtops, white splashback, brick splashback, laminate floors, grey floor and white benchtop.
Photo of a large modern galley wet bar in Denver with an undermount sink, black cabinets, quartz benchtops, white splashback, brick splashback, laminate floors, grey floor and white benchtop.
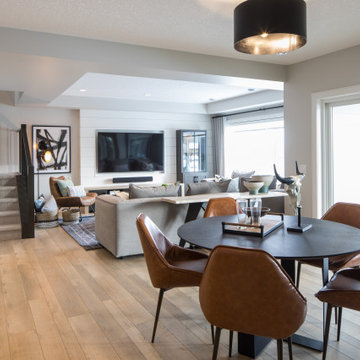
Photo of a large country single-wall wet bar in Calgary with an undermount sink, shaker cabinets, black cabinets, quartz benchtops, white splashback, laminate floors, brown floor and white benchtop.
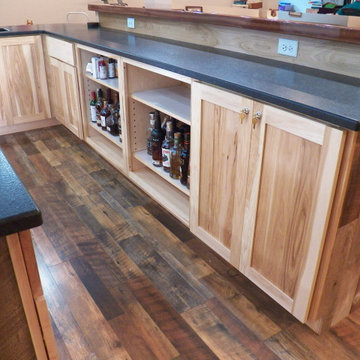
Custom bar with Live edge mahogany top. Hickory cabinets and floating shelves with LED lighting and a locked cabinet. Granite countertop. Feature ceiling with Maple beams and light reclaimed barn wood in the center.
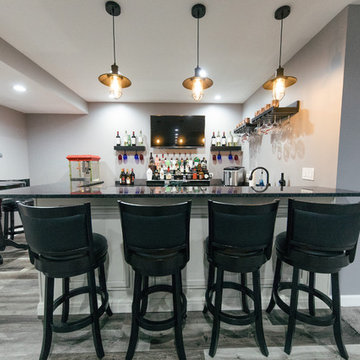
Design ideas for a mid-sized transitional u-shaped seated home bar in Chicago with an undermount sink, raised-panel cabinets, white cabinets, quartzite benchtops, laminate floors, grey floor and black benchtop.
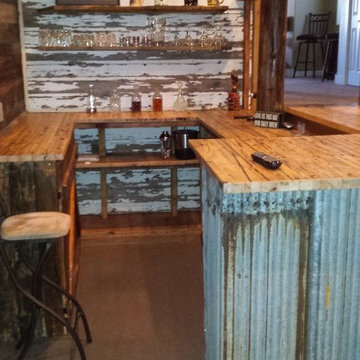
Large country l-shaped seated home bar in Denver with an undermount sink, recessed-panel cabinets, dark wood cabinets, wood benchtops, brown splashback, timber splashback, laminate floors and brown floor.
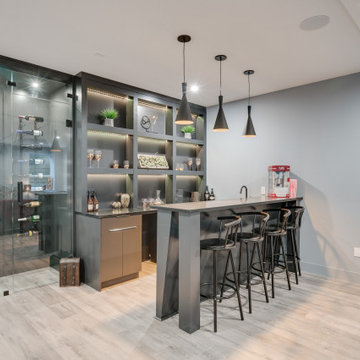
Rec room, bunker, theatre room, man cave - whatever you call this room, it has one purpose and that is to kick back and relax. This almost 17' x 30' room features built-in cabinetry to hide all of your home theatre equipment, a u-shaped bar, custom bar back with LED lighting, and a custom floor to ceiling wine rack complete with powder-coated pulls and hardware. Spanning over 320 sq ft and with 19 ft ceilings, this room is bathed with sunlight from four huge horizontal windows. Built-ins and bar are Black Panther (OC-68), both are Benjamin Moore colors. Flooring supplied by Torlys (Colossia Pelzer Oak).
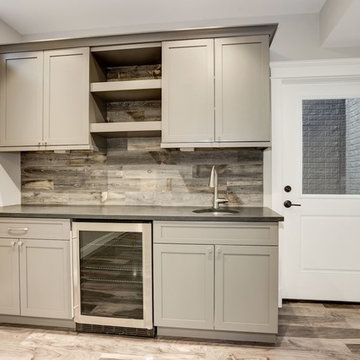
Inspiration for a small transitional single-wall wet bar in DC Metro with an undermount sink, shaker cabinets, grey cabinets, granite benchtops, multi-coloured splashback, timber splashback, laminate floors, multi-coloured floor and black benchtop.
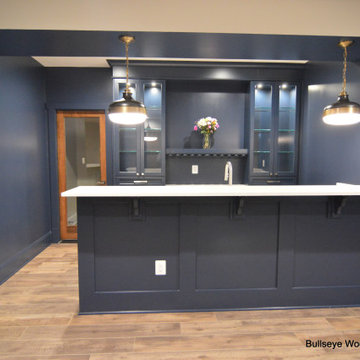
Custom lower level bar cabinetry by Bullseye Wood Specialties features inset shaker style cabinetry, glass cabinets with stemware holder. .
Design ideas for a mid-sized transitional galley wet bar in DC Metro with shaker cabinets, brown floor, an undermount sink, blue cabinets, laminate floors and white benchtop.
Design ideas for a mid-sized transitional galley wet bar in DC Metro with shaker cabinets, brown floor, an undermount sink, blue cabinets, laminate floors and white benchtop.
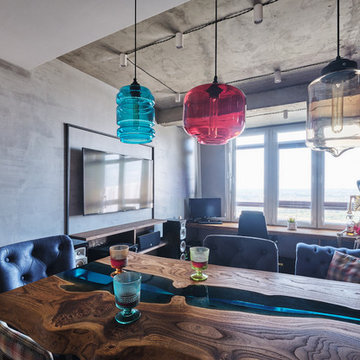
Photo of a small industrial u-shaped seated home bar in Moscow with an undermount sink, flat-panel cabinets, medium wood cabinets, wood benchtops, grey splashback, laminate floors, beige floor and turquoise benchtop.

Design ideas for a small contemporary galley wet bar in Portland with an undermount sink, flat-panel cabinets, blue cabinets, quartz benchtops, multi-coloured splashback, glass tile splashback, laminate floors, beige floor and grey benchtop.
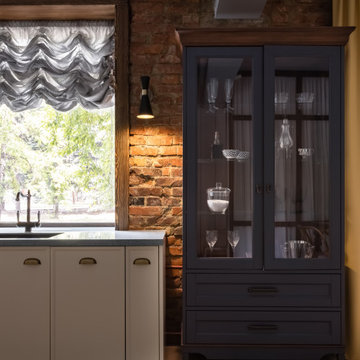
Photo of a mid-sized l-shaped home bar in Other with an undermount sink, flat-panel cabinets, white cabinets, solid surface benchtops, brown splashback, porcelain splashback, laminate floors and blue benchtop.
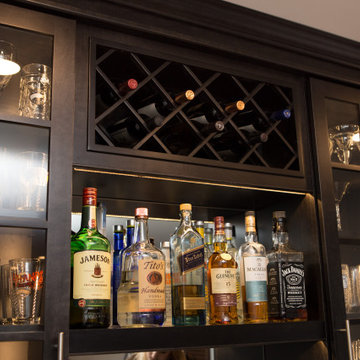
Wet bar storage featuring a wine rack and glass-front cabinetry.
Photo of a large transitional single-wall wet bar in Chicago with an undermount sink, recessed-panel cabinets, grey cabinets, granite benchtops, mirror splashback, laminate floors, brown floor and multi-coloured benchtop.
Photo of a large transitional single-wall wet bar in Chicago with an undermount sink, recessed-panel cabinets, grey cabinets, granite benchtops, mirror splashback, laminate floors, brown floor and multi-coloured benchtop.
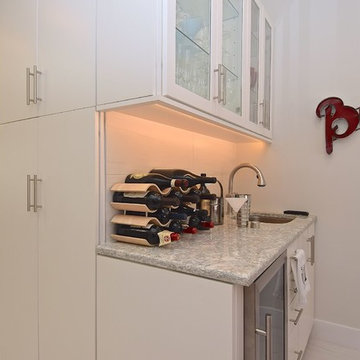
Design ideas for a small contemporary single-wall wet bar in Tampa with an undermount sink, glass-front cabinets, white cabinets, granite benchtops, white splashback, porcelain splashback, laminate floors and white floor.
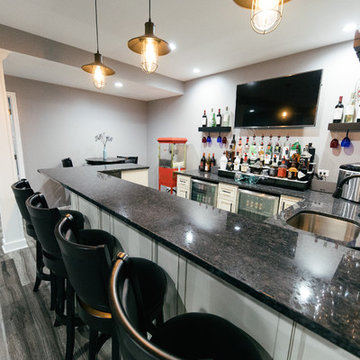
Inspiration for a mid-sized transitional u-shaped seated home bar in Chicago with an undermount sink, raised-panel cabinets, white cabinets, quartzite benchtops, laminate floors, grey floor and black benchtop.
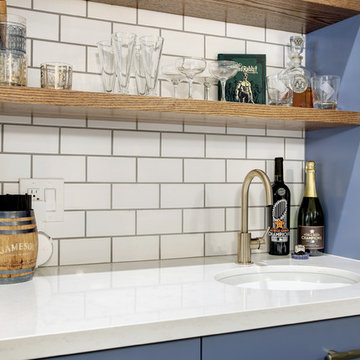
Wet bar area in between dining room and kitchen area
Design ideas for a large eclectic galley wet bar in Houston with an undermount sink, flat-panel cabinets, blue cabinets, quartz benchtops, white splashback, subway tile splashback, laminate floors, grey floor and white benchtop.
Design ideas for a large eclectic galley wet bar in Houston with an undermount sink, flat-panel cabinets, blue cabinets, quartz benchtops, white splashback, subway tile splashback, laminate floors, grey floor and white benchtop.
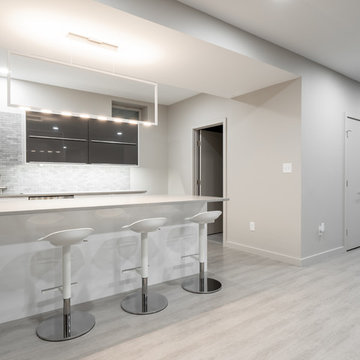
We renovated the master bathroom, the kids' en suite bathroom, and the basement in this modern home in West Chester, PA. The bathrooms as very sleek and modern, with flat panel, high gloss cabinetry, white quartz counters, and gray porcelain tile floors. The basement features a main living area with a play area and a wet bar, an exercise room, a home theatre and a bathroom. These areas, too, are sleek and modern with gray laminate flooring, unique lighting, and a gray and white color palette that ties the area together.
Rudloff Custom Builders has won Best of Houzz for Customer Service in 2014, 2015 2016 and 2017. We also were voted Best of Design in 2016, 2017 and 2018, which only 2% of professionals receive. Rudloff Custom Builders has been featured on Houzz in their Kitchen of the Week, What to Know About Using Reclaimed Wood in the Kitchen as well as included in their Bathroom WorkBook article. We are a full service, certified remodeling company that covers all of the Philadelphia suburban area. This business, like most others, developed from a friendship of young entrepreneurs who wanted to make a difference in their clients’ lives, one household at a time. This relationship between partners is much more than a friendship. Edward and Stephen Rudloff are brothers who have renovated and built custom homes together paying close attention to detail. They are carpenters by trade and understand concept and execution. Rudloff Custom Builders will provide services for you with the highest level of professionalism, quality, detail, punctuality and craftsmanship, every step of the way along our journey together.
Specializing in residential construction allows us to connect with our clients early in the design phase to ensure that every detail is captured as you imagined. One stop shopping is essentially what you will receive with Rudloff Custom Builders from design of your project to the construction of your dreams, executed by on-site project managers and skilled craftsmen. Our concept: envision our client’s ideas and make them a reality. Our mission: CREATING LIFETIME RELATIONSHIPS BUILT ON TRUST AND INTEGRITY.
Photo Credit: JMB Photoworks
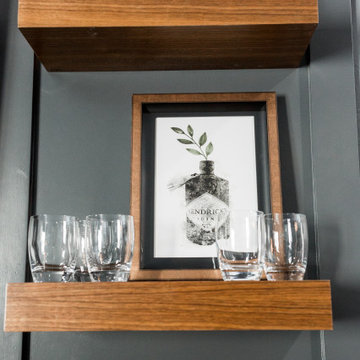
Complete redesign of space including enclosing an exterior patio to enlarge this beautiful entertaining room with large home bar.
Design ideas for a large contemporary u-shaped seated home bar in Oklahoma City with an undermount sink, shaker cabinets, grey cabinets, quartz benchtops, laminate floors, black floor and grey benchtop.
Design ideas for a large contemporary u-shaped seated home bar in Oklahoma City with an undermount sink, shaker cabinets, grey cabinets, quartz benchtops, laminate floors, black floor and grey benchtop.
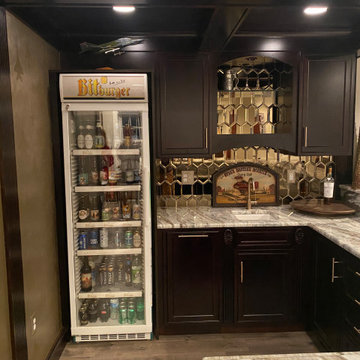
Coffered Ceiling Custom Made out of cabinetry trim
Custom Kraft-Maid Cabinet Line
Recessed light centered in each coffered ceiling square
Mirrored glass backsplash to mimic bar
High top bar side for elevated seating
Granite countertop
White granite under mount sink
Champagne bronze faucet and hardware
Built In style mini dishwasher (left of sink)
Glass shelving over sink for liquor bottles
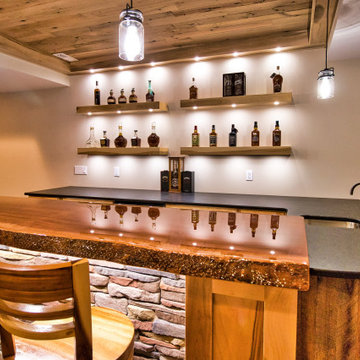
Custom bar with Live edge mahogany top. Hickory cabinets and floating shelves with LED lighting and a locked cabinet. Granite countertop. Feature ceiling with Maple beams and light reclaimed barn wood in the center.
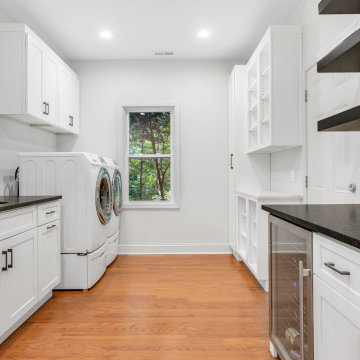
This was a typical laundry room / small pantry closet and part of this room didnt even exist . It was part of the garage we enclosed to make room for the pantry storage and home bar as well as a butler's pantry
Home Bar Design Ideas with an Undermount Sink and Laminate Floors
4