Home Bar Design Ideas with an Undermount Sink and Light Wood Cabinets
Refine by:
Budget
Sort by:Popular Today
41 - 60 of 582 photos
Item 1 of 3
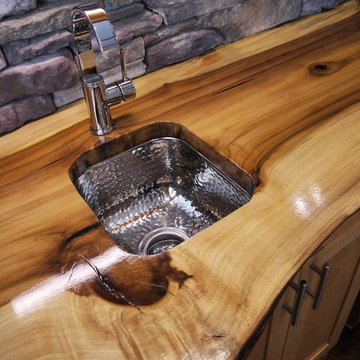
This stainless steel hammered sink is eye catching and brought a little bling to the rustic room. Added with a modern faucet made the look complete.
Inspiration for a small country wet bar in Raleigh with an undermount sink, glass-front cabinets, light wood cabinets, wood benchtops, grey splashback, stone slab splashback, dark hardwood floors and brown floor.
Inspiration for a small country wet bar in Raleigh with an undermount sink, glass-front cabinets, light wood cabinets, wood benchtops, grey splashback, stone slab splashback, dark hardwood floors and brown floor.
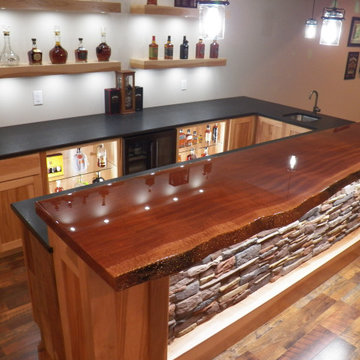
Custom bar with Live edge mahogany top. Hickory cabinets and floating shelves with LED lighting and a locked cabinet. Granite countertop. Feature ceiling with Maple beams and light reclaimed barn wood in the center.
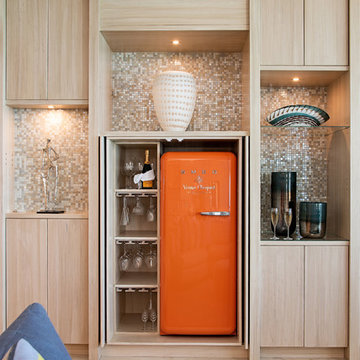
Photo of a contemporary single-wall wet bar in Other with an undermount sink, flat-panel cabinets, light wood cabinets, wood benchtops, multi-coloured splashback, mosaic tile splashback, beige floor and beige benchtop.
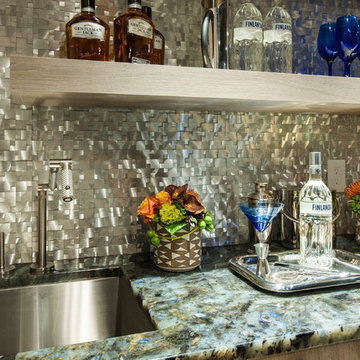
Mid-sized contemporary single-wall wet bar in Philadelphia with an undermount sink, light wood cabinets, granite benchtops, metal splashback and light hardwood floors.
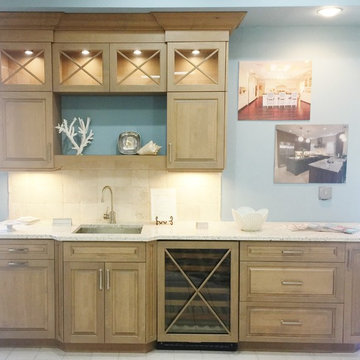
North American Cabinets raised panel door in driftwood finish, 100% recyclabe material for countertop- Vetrazzo featuring crushed seashells , undercounter wine cooler, glass mullion doors
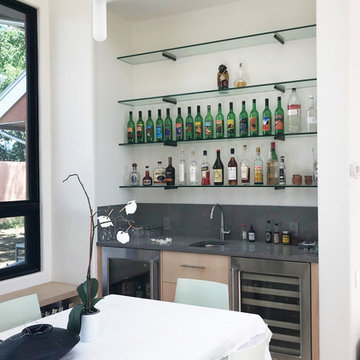
bar
Inspiration for a mid-sized modern single-wall wet bar in Albuquerque with an undermount sink, flat-panel cabinets, light wood cabinets, solid surface benchtops, grey splashback, light hardwood floors, beige floor and grey benchtop.
Inspiration for a mid-sized modern single-wall wet bar in Albuquerque with an undermount sink, flat-panel cabinets, light wood cabinets, solid surface benchtops, grey splashback, light hardwood floors, beige floor and grey benchtop.

Bar with Lit countertop and lit stained panels
This is an example of a large contemporary galley seated home bar in Houston with an undermount sink, flat-panel cabinets, light wood cabinets, onyx benchtops, white splashback, mirror splashback, light hardwood floors and white benchtop.
This is an example of a large contemporary galley seated home bar in Houston with an undermount sink, flat-panel cabinets, light wood cabinets, onyx benchtops, white splashback, mirror splashback, light hardwood floors and white benchtop.
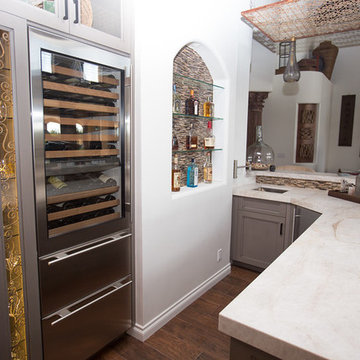
Plain Jane Photography
This is an example of a large eclectic single-wall wet bar in Phoenix with an undermount sink, shaker cabinets, light wood cabinets, quartzite benchtops, brown splashback, matchstick tile splashback and dark hardwood floors.
This is an example of a large eclectic single-wall wet bar in Phoenix with an undermount sink, shaker cabinets, light wood cabinets, quartzite benchtops, brown splashback, matchstick tile splashback and dark hardwood floors.
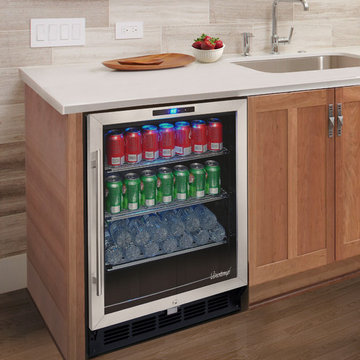
Photo by Vinotemp
This image shows a Vinotemp beverage cooler that has a thermal pane glass door, stainless steel trim with black body.
Mid-sized modern single-wall home bar in Los Angeles with an undermount sink, shaker cabinets, light wood cabinets, quartz benchtops and medium hardwood floors.
Mid-sized modern single-wall home bar in Los Angeles with an undermount sink, shaker cabinets, light wood cabinets, quartz benchtops and medium hardwood floors.
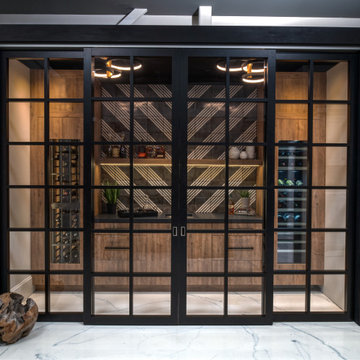
This modern Sophisticate home bar is tucked in nicely behind the sliding doors and features a Thermador wine column, and a fantastic modern backsplash tile design with a European Melamine slab wood grain door style.
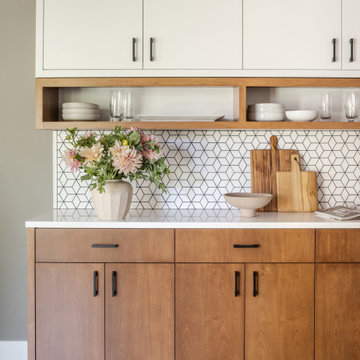
This 1972 NW Contemporary home had great potential from the start with interesting architecture and West Hills Portland location with mature landscaping. The kitchen and powder bath lacked style and needed serious updating. From the cramped layout and closed off feel in the kitchen to heavy texture and original 1970’s décor in the Powder bath, it was time for a change.
The main wall between the kitchen and Family room was removed and the kitchen entry was widened which made the kitchen feel more integrated and brighter. All existing hardwoods and dark 70’s brick in the Entry were replaced with 4” natural white oak hardwoods, which further connected and updated the kitchen and adjacent rooms. The new kitchen layout gave way to a large island and more useful storage and a better flow.
The “Sea Serpent” blue on the island is complemented with the stained Alder and white for a fresh element. Open cubbies in Alder cubbies and white Kanso mosaic tile from Ann Sacks grouted in black all add interest to this warm, clean-lined Scandinavian vibe for this young family.
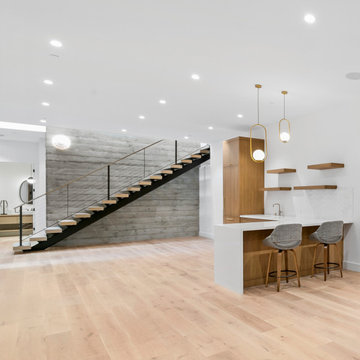
Design ideas for a mid-sized midcentury l-shaped seated home bar in San Francisco with an undermount sink, flat-panel cabinets, light wood cabinets, solid surface benchtops, white splashback, porcelain splashback, light hardwood floors, brown floor and white benchtop.
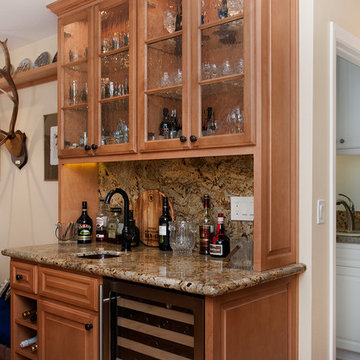
Design ideas for a mid-sized transitional single-wall wet bar in Phoenix with an undermount sink, glass-front cabinets, light wood cabinets, multi-coloured splashback and stone slab splashback.
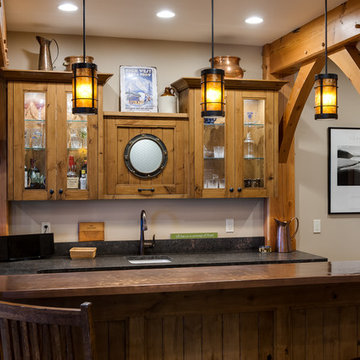
Photo of a mid-sized country u-shaped seated home bar in Seattle with an undermount sink, glass-front cabinets, light wood cabinets, granite benchtops, ceramic floors and beige floor.
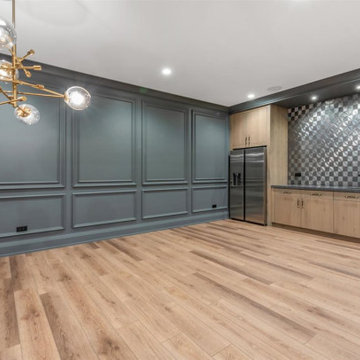
Bar
Design ideas for a large transitional u-shaped wet bar in Chicago with an undermount sink, flat-panel cabinets, light wood cabinets, quartz benchtops, grey splashback, metal splashback, vinyl floors, brown floor and grey benchtop.
Design ideas for a large transitional u-shaped wet bar in Chicago with an undermount sink, flat-panel cabinets, light wood cabinets, quartz benchtops, grey splashback, metal splashback, vinyl floors, brown floor and grey benchtop.
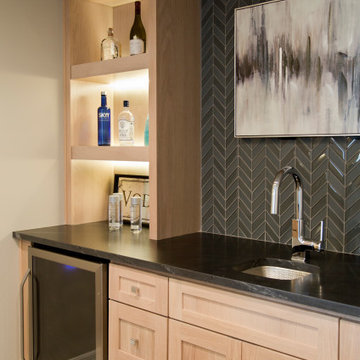
Design ideas for a large galley seated home bar in Kansas City with an undermount sink, recessed-panel cabinets, light wood cabinets, granite benchtops, black splashback, ceramic splashback, light hardwood floors, brown floor and black benchtop.
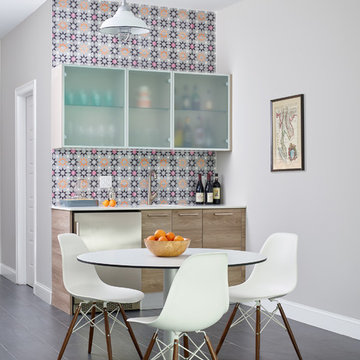
A family contacted us to come up with a basement renovation design project including wet bar, wine cellar, and family media room. The owners had modern sensibilities and wanted an interesting color palette.
Photography: Jared Kuzia
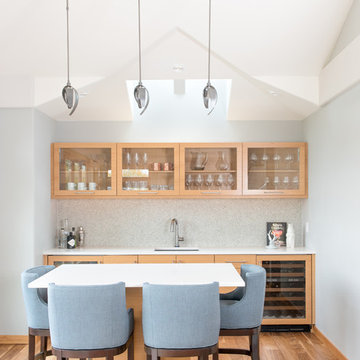
Design ideas for a transitional single-wall seated home bar in Denver with medium hardwood floors, an undermount sink, glass-front cabinets, light wood cabinets, quartz benchtops and white benchtop.
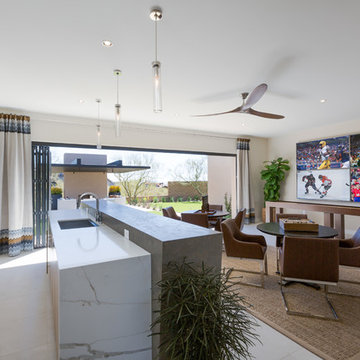
Large contemporary galley seated home bar in Phoenix with an undermount sink, flat-panel cabinets, light wood cabinets, quartzite benchtops and white benchtop.
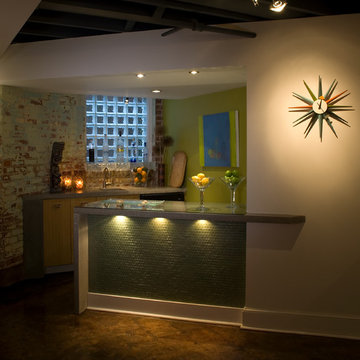
John Magor
Inspiration for a large midcentury wet bar in Richmond with an undermount sink, flat-panel cabinets, light wood cabinets, concrete benchtops and concrete floors.
Inspiration for a large midcentury wet bar in Richmond with an undermount sink, flat-panel cabinets, light wood cabinets, concrete benchtops and concrete floors.
Home Bar Design Ideas with an Undermount Sink and Light Wood Cabinets
3