Home Bar Design Ideas with an Undermount Sink and Light Wood Cabinets
Refine by:
Budget
Sort by:Popular Today
81 - 100 of 582 photos
Item 1 of 3
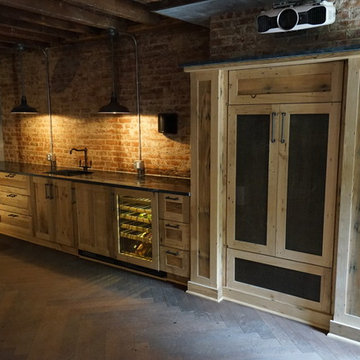
This Garden Apt level of a Brooklyn brownstone was converted into a luxe screening room with a basic kitchen area built of reclaimed chestnut wood and soapstone countertops. The old chimney was converted into an A/V cabinet, with the projector mounted above.
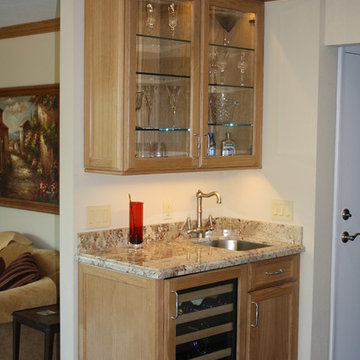
Design ideas for a small traditional single-wall wet bar in San Francisco with an undermount sink, glass-front cabinets, light wood cabinets, granite benchtops, multi-coloured splashback, stone slab splashback and dark hardwood floors.
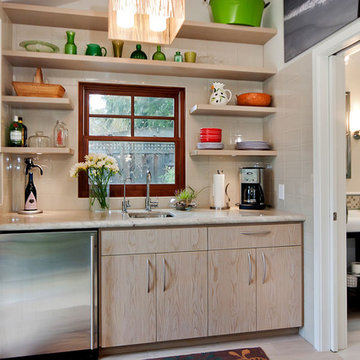
Wet Bar with tiled wall and tiled niche for glassware and floating shelves. This wetbar is in a pool house and the bathroom with steam shower is to the right.
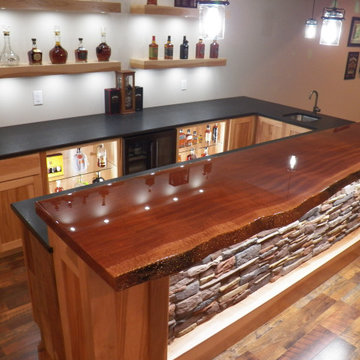
Custom bar with Live edge mahogany top. Hickory cabinets and floating shelves with LED lighting and a locked cabinet. Granite countertop. Feature ceiling with Maple beams and light reclaimed barn wood in the center.
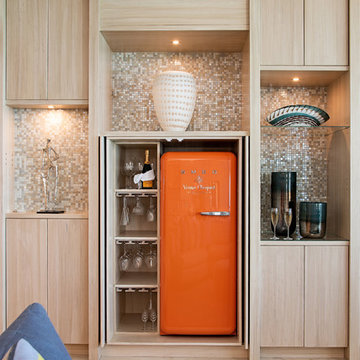
Photo of a contemporary single-wall wet bar in Other with an undermount sink, flat-panel cabinets, light wood cabinets, wood benchtops, multi-coloured splashback, mosaic tile splashback, beige floor and beige benchtop.
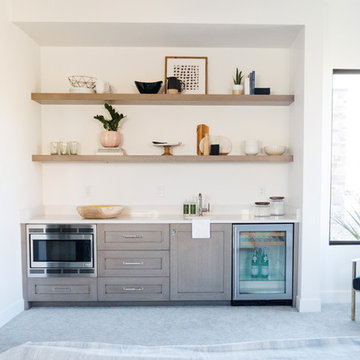
Design ideas for a small modern galley wet bar in Las Vegas with an undermount sink, shaker cabinets, light wood cabinets, quartz benchtops, white splashback, stone slab splashback and white benchtop.
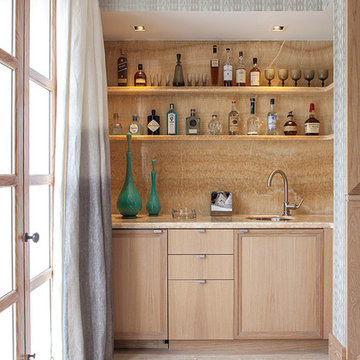
© Robert Granoff Photography
Inspiration for a contemporary single-wall wet bar in New York with light hardwood floors, an undermount sink, flat-panel cabinets, light wood cabinets, beige splashback and beige floor.
Inspiration for a contemporary single-wall wet bar in New York with light hardwood floors, an undermount sink, flat-panel cabinets, light wood cabinets, beige splashback and beige floor.
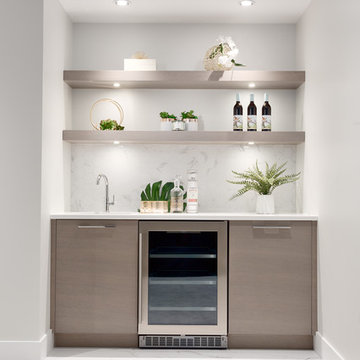
Two cabinets and two floating shelves were used to turn this empty space into the perfect wet bar in the recreation room. Featuring integrated shelving lighting and a mini fridge, this couple will be able to host friends and family for multiple parties and holidays to come.
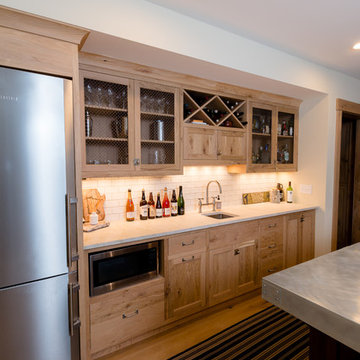
This is an example of a mid-sized country single-wall wet bar in Minneapolis with an undermount sink, flat-panel cabinets, light wood cabinets, quartz benchtops, white splashback, subway tile splashback and light hardwood floors.
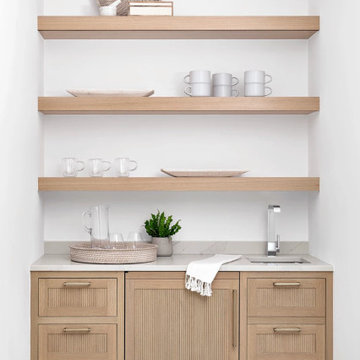
Design ideas for a beach style single-wall wet bar in Miami with an undermount sink, shaker cabinets, light wood cabinets, light hardwood floors, beige floor and grey benchtop.
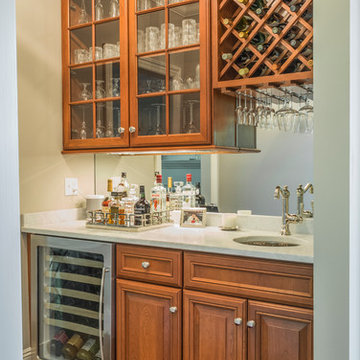
Design ideas for a small traditional l-shaped wet bar in New York with an undermount sink, raised-panel cabinets, light wood cabinets, solid surface benchtops, mirror splashback and light hardwood floors.
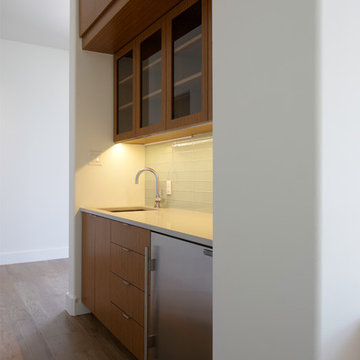
This is an example of a mid-sized contemporary single-wall wet bar in Dallas with an undermount sink, flat-panel cabinets, light wood cabinets, solid surface benchtops, blue splashback, glass tile splashback and light hardwood floors.

Design ideas for a large galley seated home bar in Kansas City with an undermount sink, recessed-panel cabinets, light wood cabinets, granite benchtops, black splashback, ceramic splashback, light hardwood floors, brown floor and black benchtop.
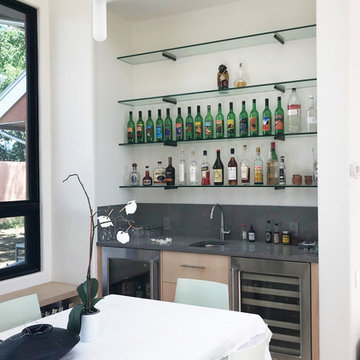
bar
Inspiration for a mid-sized modern single-wall wet bar in Albuquerque with an undermount sink, flat-panel cabinets, light wood cabinets, solid surface benchtops, grey splashback, light hardwood floors, beige floor and grey benchtop.
Inspiration for a mid-sized modern single-wall wet bar in Albuquerque with an undermount sink, flat-panel cabinets, light wood cabinets, solid surface benchtops, grey splashback, light hardwood floors, beige floor and grey benchtop.
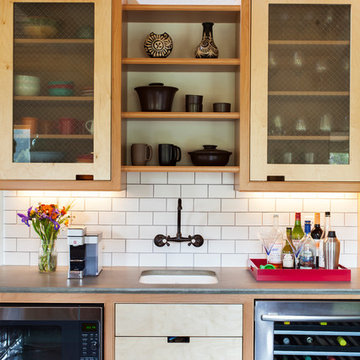
The completely remodeled kitchen is now the focal point of the home. The modern concrete countertops, subway tiles and unique custom cabinets add clean lines and are complemented by the warm and rustic reclaimed wood open shelving. Custom made with beech and birch wood, the flush inset cabinets feature unique routed pulls and a beaded face frame. In the prep sink area, the cabinets have glass fronts with embedded wire mesh.
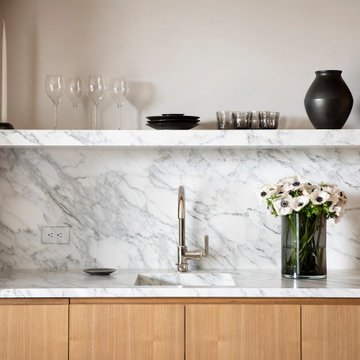
This modern Calacatta bar was designed with functionality in mind. White oak sliding doors match the bar cabinetry and allow for bar to be entirely closed off so the room it resides in can be utilized for kid-friendly activities.
Design by Lindsay Gerber Interiors
Photography by Paul Dyer
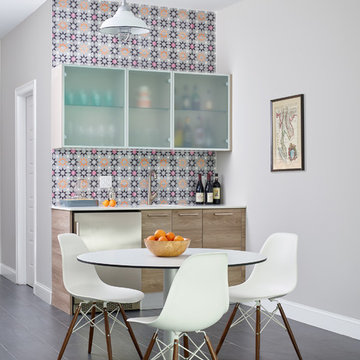
A family contacted us to come up with a basement renovation design project including wet bar, wine cellar, and family media room. The owners had modern sensibilities and wanted an interesting color palette.
Photography: Jared Kuzia
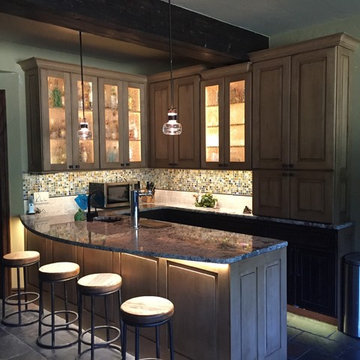
The homeowners wanted to turn this rustic kitchen, which lacked functional cabinet storage space, into a brighter more fun kitchen with a dual tap Perlick keg refrigerator.
For the keg, we removed existing cabinets and later retrofitted the doors on the Perlick keg refrigerator. We also added two Hubbardton Forge pendants over the bar and used light travertine and multi colored Hirsch glass for the backsplash, which added texture and color to complement the various bottle colors they stored.
We installed taller, light maple cabinets with glass panels to give the feeling of a larger space. To brighten it up, we added layers of LED lighting inside and under the cabinets as well as under the countertop with bar seating. For a little fun we even added a multi-color, multi-function LED toe kick, to lighten up the darker cabinets. Each small detail made a big impact.
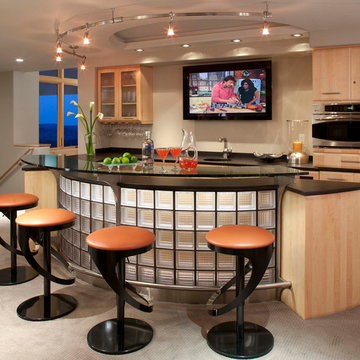
This is an example of an expansive contemporary u-shaped seated home bar in Denver with carpet, flat-panel cabinets, light wood cabinets, an undermount sink, beige floor and black benchtop.
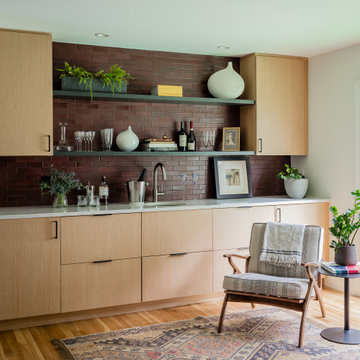
Contemporary single-wall wet bar in Boston with an undermount sink, flat-panel cabinets, light wood cabinets, medium hardwood floors, brown floor and white benchtop.
Home Bar Design Ideas with an Undermount Sink and Light Wood Cabinets
5