Home Bar Design Ideas with an Undermount Sink and Light Wood Cabinets
Refine by:
Budget
Sort by:Popular Today
121 - 140 of 582 photos
Item 1 of 3
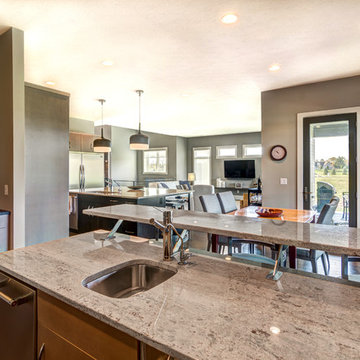
The open floor plan allows for movement throughout each individual space while still maintaining each's distinction.
Photo Credit: Tom Graham
This is an example of a mid-sized contemporary galley seated home bar in Indianapolis with an undermount sink, flat-panel cabinets, light wood cabinets, quartz benchtops, dark hardwood floors and brown floor.
This is an example of a mid-sized contemporary galley seated home bar in Indianapolis with an undermount sink, flat-panel cabinets, light wood cabinets, quartz benchtops, dark hardwood floors and brown floor.
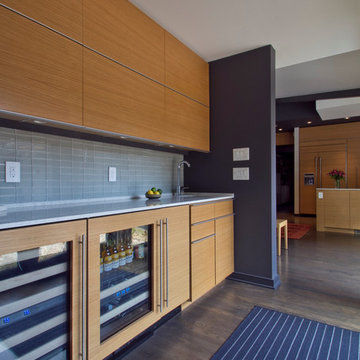
Rift Sawn Oak Bar
Photos - Jennifer Kesler Photography
Design ideas for a large modern single-wall wet bar in Atlanta with medium hardwood floors, flat-panel cabinets, light wood cabinets, an undermount sink, grey splashback, glass tile splashback, brown floor and quartzite benchtops.
Design ideas for a large modern single-wall wet bar in Atlanta with medium hardwood floors, flat-panel cabinets, light wood cabinets, an undermount sink, grey splashback, glass tile splashback, brown floor and quartzite benchtops.
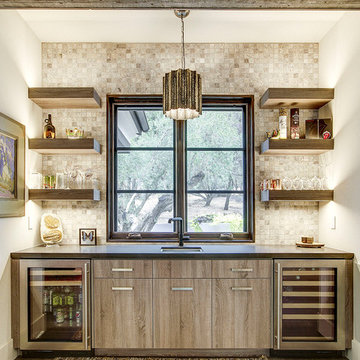
Wonderful house bar done by Donald Joseph Inc. Arteriors Pendant,sleek cabinet design with floating shelves. Viewing one of the fantastic olive trees we planted on the property. An example of some of our beautiful interior architecture and design work.
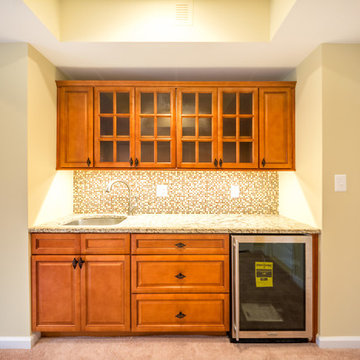
A well balanced colors between backsplash and cabinetry.
Photo of a small transitional single-wall wet bar in DC Metro with an undermount sink, recessed-panel cabinets, light wood cabinets, granite benchtops, multi-coloured splashback, mosaic tile splashback, carpet, beige floor and beige benchtop.
Photo of a small transitional single-wall wet bar in DC Metro with an undermount sink, recessed-panel cabinets, light wood cabinets, granite benchtops, multi-coloured splashback, mosaic tile splashback, carpet, beige floor and beige benchtop.
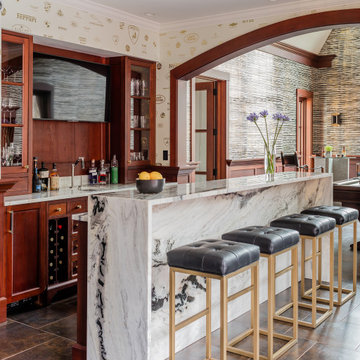
This is an example of a large contemporary galley wet bar in Boston with an undermount sink, recessed-panel cabinets, marble benchtops, timber splashback, ceramic floors, brown floor, light wood cabinets, brown splashback and white benchtop.
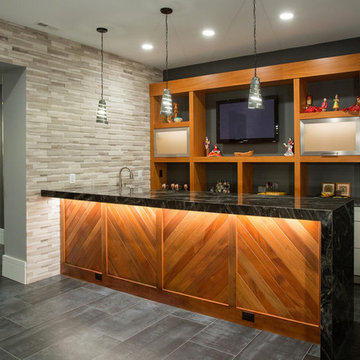
Inspiration for a modern galley wet bar in DC Metro with an undermount sink, open cabinets, light wood cabinets, marble benchtops, porcelain floors, grey floor and black benchtop.
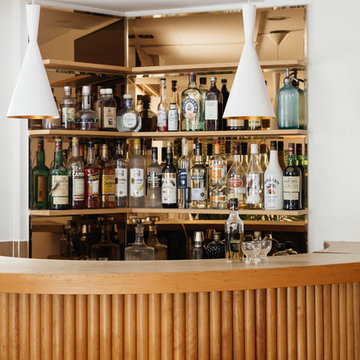
Nick Glimenakis
Mid-sized midcentury u-shaped seated home bar in New York with an undermount sink, open cabinets, light wood cabinets, wood benchtops, mirror splashback, light hardwood floors, brown floor and brown benchtop.
Mid-sized midcentury u-shaped seated home bar in New York with an undermount sink, open cabinets, light wood cabinets, wood benchtops, mirror splashback, light hardwood floors, brown floor and brown benchtop.
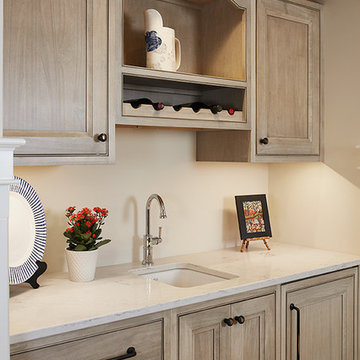
The best of the past and present meet in this distinguished design. Custom craftsmanship and distinctive detailing give this lakefront residence its vintage flavor while an open and light-filled floor plan clearly mark it as contemporary. With its interesting shingled roof lines, abundant windows with decorative brackets and welcoming porch, the exterior takes in surrounding views while the interior meets and exceeds contemporary expectations of ease and comfort. The main level features almost 3,000 square feet of open living, from the charming entry with multiple window seats and built-in benches to the central 15 by 22-foot kitchen, 22 by 18-foot living room with fireplace and adjacent dining and a relaxing, almost 300-square-foot screened-in porch. Nearby is a private sitting room and a 14 by 15-foot master bedroom with built-ins and a spa-style double-sink bath with a beautiful barrel-vaulted ceiling. The main level also includes a work room and first floor laundry, while the 2,165-square-foot second level includes three bedroom suites, a loft and a separate 966-square-foot guest quarters with private living area, kitchen and bedroom. Rounding out the offerings is the 1,960-square-foot lower level, where you can rest and recuperate in the sauna after a workout in your nearby exercise room. Also featured is a 21 by 18-family room, a 14 by 17-square-foot home theater, and an 11 by 12-foot guest bedroom suite.
Photography: Ashley Avila Photography & Fulview Builder: J. Peterson Homes Interior Design: Vision Interiors by Visbeen
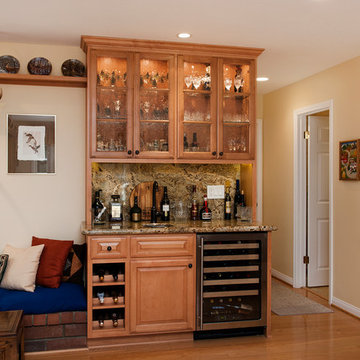
This is an example of a mid-sized transitional single-wall wet bar in Phoenix with an undermount sink, glass-front cabinets, light wood cabinets, multi-coloured splashback, stone slab splashback, medium hardwood floors and brown floor.
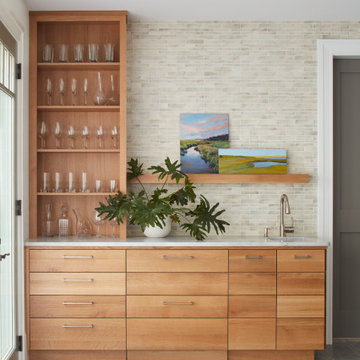
This expansive kitchen space features a cooking area with island, a breakfast nook, a sitting area, and a lounge area overlooking the lake, creating an integrated work/play/dine gathering space for a large family. The homeowner wanted to keep the space fairly neutral and efficient as well as reflect the lakeside location, without being overly nautical. White oak and quartzite bar repeats the materials used on the expansive kitchen island in the cooking area of this room. A built-in end panel conceals Sub-zero fridge and freezer drawers.
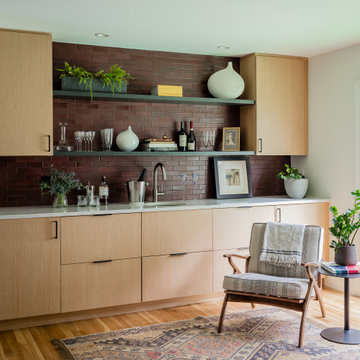
Contemporary single-wall wet bar in Boston with an undermount sink, flat-panel cabinets, light wood cabinets, medium hardwood floors, brown floor and white benchtop.
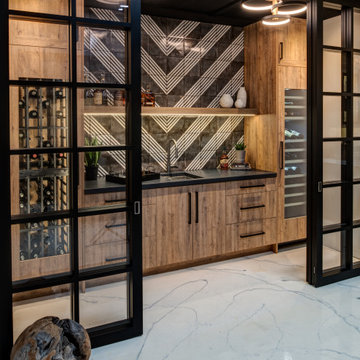
Mid-sized transitional single-wall wet bar in Other with an undermount sink, flat-panel cabinets, light wood cabinets, concrete benchtops, black splashback, porcelain splashback, concrete floors, white floor and black benchtop.
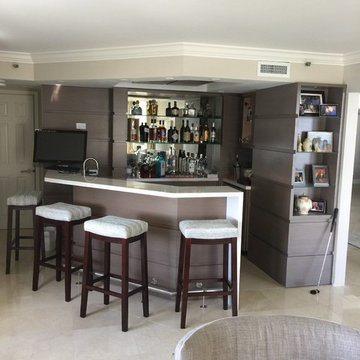
Inspiration for a mid-sized transitional u-shaped seated home bar in Miami with an undermount sink, open cabinets, light wood cabinets, quartz benchtops, mirror splashback, porcelain floors, beige floor and white benchtop.
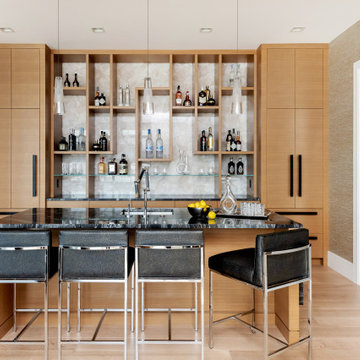
Design - Atmosphere Interior Design
Design ideas for a large contemporary seated home bar in Other with an undermount sink, light wood cabinets, white splashback, stone slab splashback, light hardwood floors, beige floor, black benchtop and open cabinets.
Design ideas for a large contemporary seated home bar in Other with an undermount sink, light wood cabinets, white splashback, stone slab splashback, light hardwood floors, beige floor, black benchtop and open cabinets.
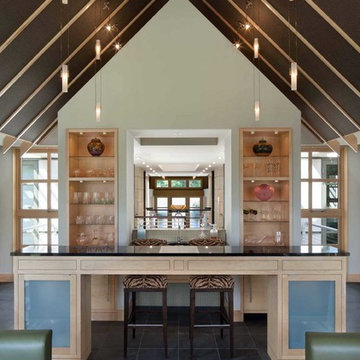
Farshid Assassi
Mid-sized contemporary single-wall home bar in Cedar Rapids with an undermount sink, open cabinets, light wood cabinets, solid surface benchtops, mirror splashback, marble floors and black floor.
Mid-sized contemporary single-wall home bar in Cedar Rapids with an undermount sink, open cabinets, light wood cabinets, solid surface benchtops, mirror splashback, marble floors and black floor.
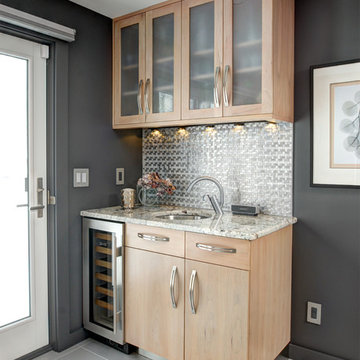
Jonathan Beach Photograpy
This is an example of a small contemporary single-wall wet bar in New York with an undermount sink, flat-panel cabinets, light wood cabinets, metal splashback and grey floor.
This is an example of a small contemporary single-wall wet bar in New York with an undermount sink, flat-panel cabinets, light wood cabinets, metal splashback and grey floor.
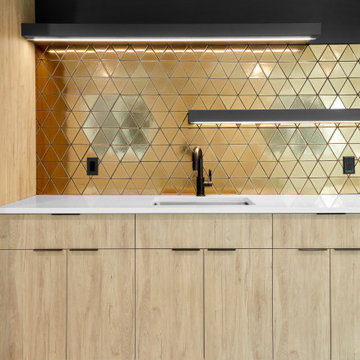
Wood grain melamine bar with black lacquered floating shelves and recessed under cabinet lighting.
Modern single-wall home bar in Edmonton with an undermount sink, flat-panel cabinets, light wood cabinets, granite benchtops, metal splashback and white benchtop.
Modern single-wall home bar in Edmonton with an undermount sink, flat-panel cabinets, light wood cabinets, granite benchtops, metal splashback and white benchtop.
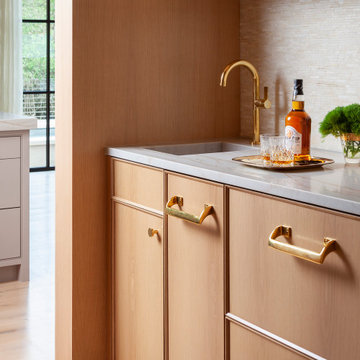
This is an example of a small transitional galley wet bar in Austin with an undermount sink, flat-panel cabinets, light wood cabinets, quartz benchtops, white splashback, mosaic tile splashback, light hardwood floors, beige floor and multi-coloured benchtop.
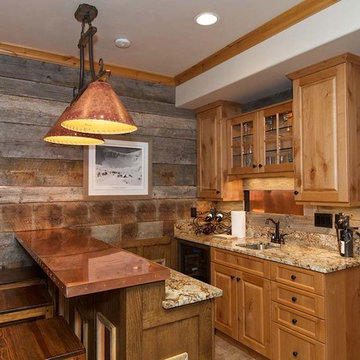
Inspiration for a mid-sized country galley seated home bar in Other with an undermount sink, light wood cabinets, raised-panel cabinets, granite benchtops, brown splashback and timber splashback.
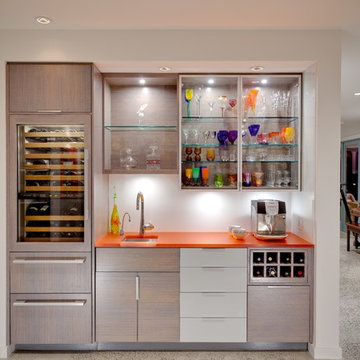
Inspiration for a contemporary single-wall wet bar in Vancouver with an undermount sink, flat-panel cabinets, light wood cabinets, white splashback and orange benchtop.
Home Bar Design Ideas with an Undermount Sink and Light Wood Cabinets
7